Туалет с унитазом-моноблоком и белой столешницей – фото дизайна интерьера
Сортировать:
Бюджет
Сортировать:Популярное за сегодня
81 - 100 из 2 540 фото
1 из 3

Download our free ebook, Creating the Ideal Kitchen. DOWNLOAD NOW
This family from Wheaton was ready to remodel their kitchen, dining room and powder room. The project didn’t call for any structural or space planning changes but the makeover still had a massive impact on their home. The homeowners wanted to change their dated 1990’s brown speckled granite and light maple kitchen. They liked the welcoming feeling they got from the wood and warm tones in their current kitchen, but this style clashed with their vision of a deVOL type kitchen, a London-based furniture company. Their inspiration came from the country homes of the UK that mix the warmth of traditional detail with clean lines and modern updates.
To create their vision, we started with all new framed cabinets with a modified overlay painted in beautiful, understated colors. Our clients were adamant about “no white cabinets.” Instead we used an oyster color for the perimeter and a custom color match to a specific shade of green chosen by the homeowner. The use of a simple color pallet reduces the visual noise and allows the space to feel open and welcoming. We also painted the trim above the cabinets the same color to make the cabinets look taller. The room trim was painted a bright clean white to match the ceiling.
In true English fashion our clients are not coffee drinkers, but they LOVE tea. We created a tea station for them where they can prepare and serve tea. We added plenty of glass to showcase their tea mugs and adapted the cabinetry below to accommodate storage for their tea items. Function is also key for the English kitchen and the homeowners. They requested a deep farmhouse sink and a cabinet devoted to their heavy mixer because they bake a lot. We then got rid of the stovetop on the island and wall oven and replaced both of them with a range located against the far wall. This gives them plenty of space on the island to roll out dough and prepare any number of baked goods. We then removed the bifold pantry doors and created custom built-ins with plenty of usable storage for all their cooking and baking needs.
The client wanted a big change to the dining room but still wanted to use their own furniture and rug. We installed a toile-like wallpaper on the top half of the room and supported it with white wainscot paneling. We also changed out the light fixture, showing us once again that small changes can have a big impact.
As the final touch, we also re-did the powder room to be in line with the rest of the first floor. We had the new vanity painted in the same oyster color as the kitchen cabinets and then covered the walls in a whimsical patterned wallpaper. Although the homeowners like subtle neutral colors they were willing to go a bit bold in the powder room for something unexpected. For more design inspiration go to: www.kitchenstudio-ge.com
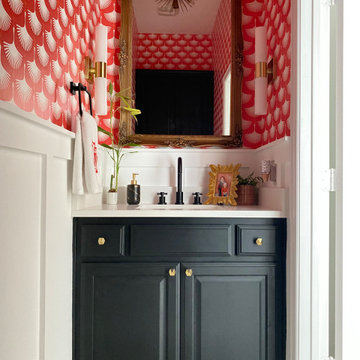
Art Deco inspired powder bath
Стильный дизайн: маленький туалет в стиле фьюжн с черными фасадами, унитазом-моноблоком, оранжевыми стенами, мраморным полом, врезной раковиной, столешницей из искусственного кварца, белым полом, белой столешницей, встроенной тумбой и обоями на стенах для на участке и в саду - последний тренд
Стильный дизайн: маленький туалет в стиле фьюжн с черными фасадами, унитазом-моноблоком, оранжевыми стенами, мраморным полом, врезной раковиной, столешницей из искусственного кварца, белым полом, белой столешницей, встроенной тумбой и обоями на стенах для на участке и в саду - последний тренд

White floating vanity with white quartz top, crystal door knobs, gold finishes and LED mirror.
Пример оригинального дизайна: маленький туалет в современном стиле с стеклянными фасадами, белыми фасадами, унитазом-моноблоком, синей плиткой, керамогранитной плиткой, полом из плитки под дерево, настольной раковиной, столешницей из искусственного кварца, желтым полом, белой столешницей и подвесной тумбой для на участке и в саду
Пример оригинального дизайна: маленький туалет в современном стиле с стеклянными фасадами, белыми фасадами, унитазом-моноблоком, синей плиткой, керамогранитной плиткой, полом из плитки под дерево, настольной раковиной, столешницей из искусственного кварца, желтым полом, белой столешницей и подвесной тумбой для на участке и в саду
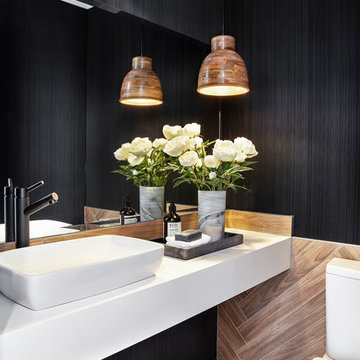
Стильный дизайн: туалет в современном стиле с унитазом-моноблоком, коричневой плиткой, черными стенами, настольной раковиной, коричневым полом и белой столешницей - последний тренд

A new powder room with a charming color palette and mosaic floor tile.
Photography (c) Jeffrey Totaro.
Стильный дизайн: туалет среднего размера в стиле неоклассика (современная классика) с белыми фасадами, унитазом-моноблоком, белой плиткой, керамической плиткой, зелеными стенами, полом из мозаичной плитки, врезной раковиной, столешницей из искусственного камня, белой столешницей, фасадами в стиле шейкер и разноцветным полом - последний тренд
Стильный дизайн: туалет среднего размера в стиле неоклассика (современная классика) с белыми фасадами, унитазом-моноблоком, белой плиткой, керамической плиткой, зелеными стенами, полом из мозаичной плитки, врезной раковиной, столешницей из искусственного камня, белой столешницей, фасадами в стиле шейкер и разноцветным полом - последний тренд
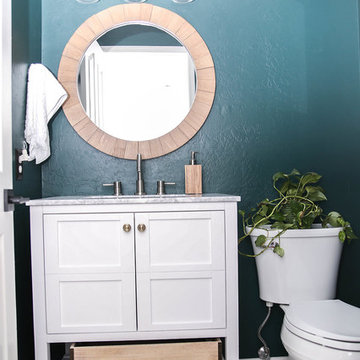
Painted this bathroom a deep green and added new tile, vanity, mirror and lighting to give this space some character.
Свежая идея для дизайна: маленький туалет в стиле ретро с фасадами островного типа, белыми фасадами, унитазом-моноблоком, зелеными стенами, полом из керамической плитки, консольной раковиной, мраморной столешницей, белым полом и белой столешницей для на участке и в саду - отличное фото интерьера
Свежая идея для дизайна: маленький туалет в стиле ретро с фасадами островного типа, белыми фасадами, унитазом-моноблоком, зелеными стенами, полом из керамической плитки, консольной раковиной, мраморной столешницей, белым полом и белой столешницей для на участке и в саду - отличное фото интерьера
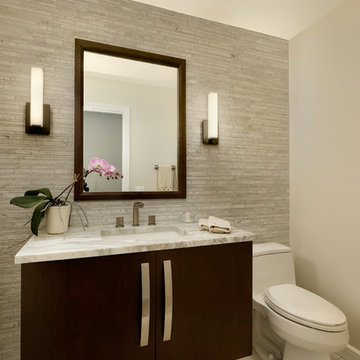
Dark cabinetry offers a strong contrast against light countertops and walls. The floating powder room cabinetry is a slab door in the Brookhaven frameless cabinetry line manufactured by Wood-Mode in a dark stain. The countertop is Luce de Luna Quartzite.
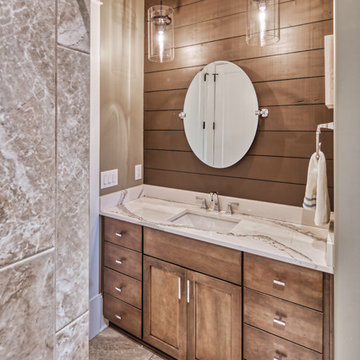
This house features an open concept floor plan, with expansive windows that truly capture the 180-degree lake views. The classic design elements, such as white cabinets, neutral paint colors, and natural wood tones, help make this house feel bright and welcoming year round.

На фото: туалет среднего размера в стиле кантри с плоскими фасадами, коричневыми фасадами, унитазом-моноблоком, белой плиткой, белыми стенами, полом из терракотовой плитки, настольной раковиной, мраморной столешницей, серым полом, белой столешницей, напольной тумбой и стенами из вагонки с

We always say that a powder room is the “gift” you give to the guests in your home; a special detail here and there, a touch of color added, and the space becomes a delight! This custom beauty, completed in January 2020, was carefully crafted through many construction drawings and meetings.
We intentionally created a shallower depth along both sides of the sink area in order to accommodate the location of the door openings. (The right side of the image leads to the foyer, while the left leads to a closet water closet room.) We even had the casing/trim applied after the countertop was installed in order to bring the marble in one piece! Setting the height of the wall faucet and wall outlet for the exposed P-Trap meant careful calculation and precise templating along the way, with plenty of interior construction drawings. But for such detail, it was well worth it.
From the book-matched miter on our black and white marble, to the wall mounted faucet in matte black, each design element is chosen to play off of the stacked metallic wall tile and scones. Our homeowners were thrilled with the results, and we think their guests are too!
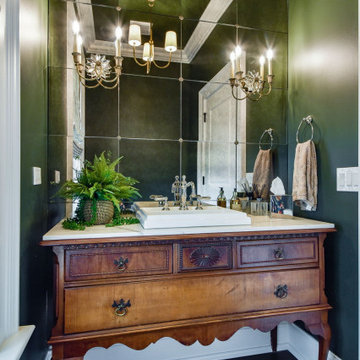
Свежая идея для дизайна: туалет среднего размера в стиле неоклассика (современная классика) с фасадами цвета дерева среднего тона, унитазом-моноблоком, зеркальной плиткой, зелеными стенами, темным паркетным полом, столешницей из искусственного кварца, белой столешницей и напольной тумбой - отличное фото интерьера
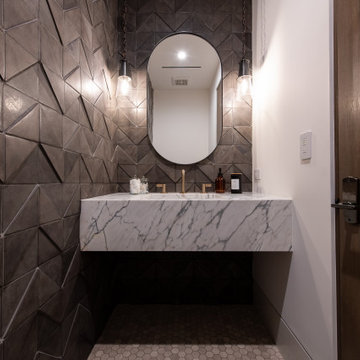
На фото: туалет среднего размера в стиле неоклассика (современная классика) с белыми фасадами, унитазом-моноблоком, керамической плиткой, черными стенами, мраморным полом, монолитной раковиной, мраморной столешницей, белым полом, белой столешницей и подвесной тумбой с
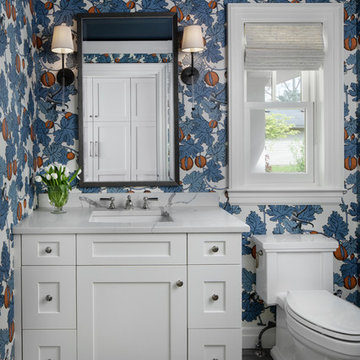
Стильный дизайн: туалет среднего размера в стиле неоклассика (современная классика) с белыми фасадами, унитазом-моноблоком, врезной раковиной, мраморной столешницей, белой столешницей, фасадами в стиле шейкер, разноцветными стенами и серым полом - последний тренд
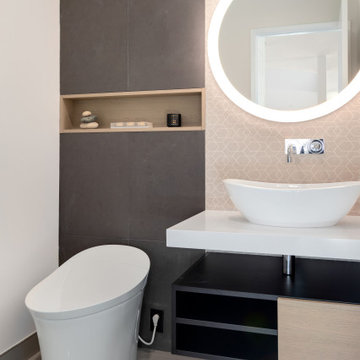
На фото: туалет среднего размера в современном стиле с плоскими фасадами, светлыми деревянными фасадами, унитазом-моноблоком, керамогранитной плиткой, бежевыми стенами, полом из керамогранита, настольной раковиной, столешницей из искусственного кварца, серым полом и белой столешницей
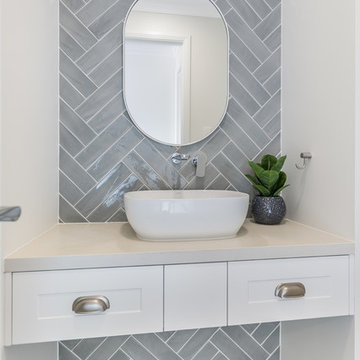
Пример оригинального дизайна: маленький туалет в классическом стиле с фасадами в стиле шейкер, белыми фасадами, унитазом-моноблоком, серой плиткой, керамической плиткой, белыми стенами, полом из керамической плитки, настольной раковиной, столешницей из искусственного кварца, серым полом и белой столешницей для на участке и в саду
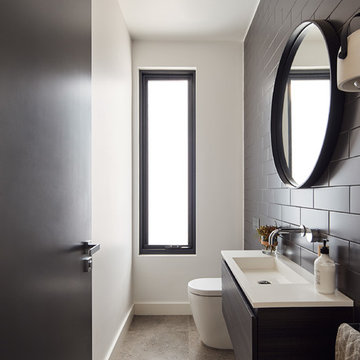
Peter Bennetts
Идея дизайна: маленький туалет в современном стиле с фасадами с утопленной филенкой, черными фасадами, унитазом-моноблоком, черной плиткой, керамической плиткой, белыми стенами, полом из керамогранита, монолитной раковиной, столешницей из искусственного камня, серым полом и белой столешницей для на участке и в саду
Идея дизайна: маленький туалет в современном стиле с фасадами с утопленной филенкой, черными фасадами, унитазом-моноблоком, черной плиткой, керамической плиткой, белыми стенами, полом из керамогранита, монолитной раковиной, столешницей из искусственного камня, серым полом и белой столешницей для на участке и в саду
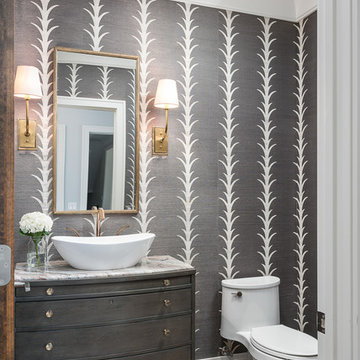
Picture Perfect House
На фото: туалет в стиле неоклассика (современная классика) с плоскими фасадами, серыми фасадами, унитазом-моноблоком, серыми стенами, темным паркетным полом, настольной раковиной, коричневым полом и белой столешницей
На фото: туалет в стиле неоклассика (современная классика) с плоскими фасадами, серыми фасадами, унитазом-моноблоком, серыми стенами, темным паркетным полом, настольной раковиной, коричневым полом и белой столешницей
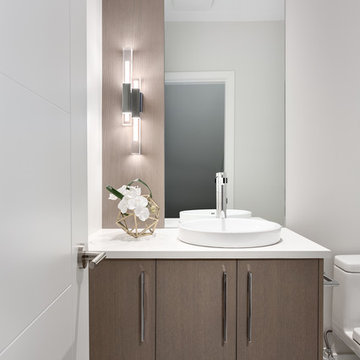
This floating powder room vanity features a vertical wood grain that compliments the wood used on the kitchen island. In addition, a piece of that same wood is used as a stylized frame to the mirror to create consistency throughout the bathroom.

Свежая идея для дизайна: маленький туалет в стиле модернизм с фасадами в стиле шейкер, белыми фасадами, унитазом-моноблоком, белой плиткой, плиткой мозаикой, белыми стенами, мраморным полом, врезной раковиной, столешницей из искусственного кварца, белым полом, белой столешницей, встроенной тумбой и обоями на стенах для на участке и в саду - отличное фото интерьера

На фото: маленький туалет в стиле неоклассика (современная классика) с фасадами в стиле шейкер, темными деревянными фасадами, унитазом-моноблоком, белой плиткой, керамогранитной плиткой, белыми стенами, врезной раковиной, столешницей из кварцита, белой столешницей и встроенной тумбой для на участке и в саду с
Туалет с унитазом-моноблоком и белой столешницей – фото дизайна интерьера
5