Туалет с белой плиткой и удлиненной плиткой – фото дизайна интерьера
Сортировать:
Бюджет
Сортировать:Популярное за сегодня
1 - 20 из 53 фото
1 из 3

Guest shower room and cloakroom, with seating bench, wardrobe and storage baskets leading onto a guest shower room.
Matchstick wall tiles and black and white encaustic floor tiles, brushed nickel brassware throughout

This powder room was converted from a full bath as part of a whole house renovation.
Пример оригинального дизайна: большой туалет в стиле неоклассика (современная классика) с фасадами островного типа, белыми фасадами, белой плиткой, бежевой плиткой, бежевыми стенами, темным паркетным полом, врезной раковиной, мраморной столешницей и удлиненной плиткой
Пример оригинального дизайна: большой туалет в стиле неоклассика (современная классика) с фасадами островного типа, белыми фасадами, белой плиткой, бежевой плиткой, бежевыми стенами, темным паркетным полом, врезной раковиной, мраморной столешницей и удлиненной плиткой

Builder: Mike Schaap Builders
Photographer: Ashley Avila Photography
Both chic and sleek, this streamlined Art Modern-influenced home is the equivalent of a work of contemporary sculpture and includes many of the features of this cutting-edge style, including a smooth wall surface, horizontal lines, a flat roof and an enduring asymmetrical appeal. Updated amenities include large windows on both stories with expansive views that make it perfect for lakefront lots, with stone accents, floor plan and overall design that are anything but traditional.
Inside, the floor plan is spacious and airy. The 2,200-square foot first level features an open plan kitchen and dining area, a large living room with two story windows, a convenient laundry room and powder room and an inviting screened in porch that measures almost 400 square feet perfect for reading or relaxing. The three-car garage is also oversized, with almost 1,000 square feet of storage space. The other levels are equally roomy, with almost 2,000 square feet of living space in the lower level, where a family room with 10-foot ceilings, guest bedroom and bath, game room with shuffleboard and billiards are perfect for entertaining. Upstairs, the second level has more than 2,100 square feet and includes a large master bedroom suite complete with a spa-like bath with double vanity, a playroom and two additional family bedrooms with baths.
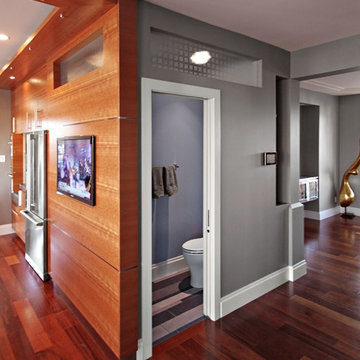
We actually made the bathroom smaller! We gained storage & character! Custom steel floating cabinet with local artist art panel in the vanity door. Concrete sink/countertop. Glass mosaic backsplash.
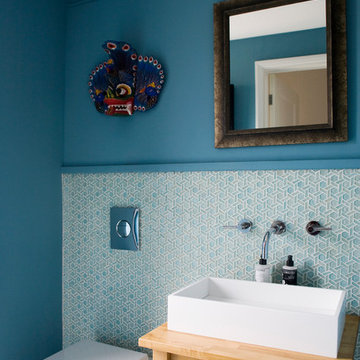
На фото: туалет в современном стиле с унитазом-моноблоком, синей плиткой, белой плиткой, удлиненной плиткой, синими стенами, настольной раковиной и столешницей из дерева

apaiser Sublime Single Vanity in 'Diamond White' at the master ensuite in Wimbledon Avenue, VIC, Australia. Developed by Penfold Group | Designed by Taylor Pressly Architects |
Build by Melbourne Construction Management | Photography by Peter Clarke
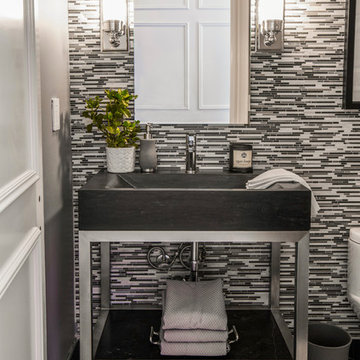
Contemporary grey, white and black powder room.
Идея дизайна: туалет среднего размера в современном стиле с открытыми фасадами, черной плиткой, серой плиткой, белой плиткой, удлиненной плиткой, серыми стенами, мраморным полом, настольной раковиной и серым полом
Идея дизайна: туалет среднего размера в современном стиле с открытыми фасадами, черной плиткой, серой плиткой, белой плиткой, удлиненной плиткой, серыми стенами, мраморным полом, настольной раковиной и серым полом
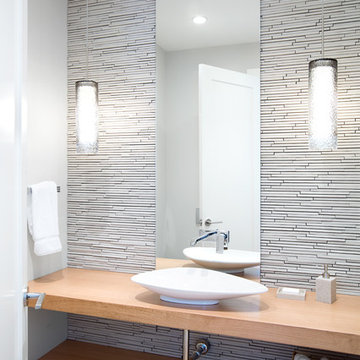
Ema Peter
На фото: туалет в современном стиле с настольной раковиной, открытыми фасадами, светлыми деревянными фасадами, столешницей из дерева, белой плиткой, удлиненной плиткой, белыми стенами и бежевой столешницей
На фото: туалет в современном стиле с настольной раковиной, открытыми фасадами, светлыми деревянными фасадами, столешницей из дерева, белой плиткой, удлиненной плиткой, белыми стенами и бежевой столешницей
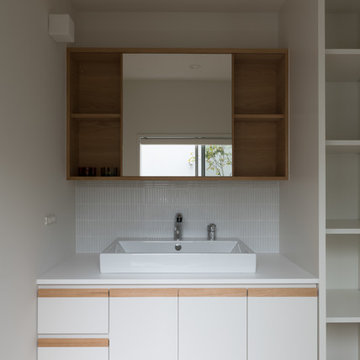
Стильный дизайн: туалет в стиле модернизм с плоскими фасадами, белыми фасадами, белой плиткой, удлиненной плиткой, белыми стенами, настольной раковиной и бежевым полом - последний тренд
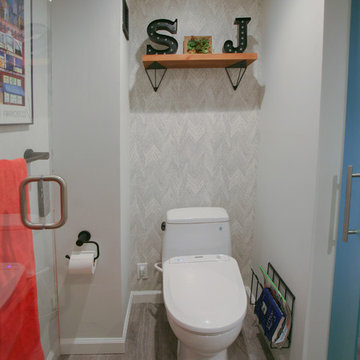
Rachel Seldin
Идея дизайна: маленький туалет в стиле фьюжн с фасадами в стиле шейкер, черными фасадами, унитазом-моноблоком, удлиненной плиткой, белыми стенами, врезной раковиной, мраморной столешницей, белой плиткой и темным паркетным полом для на участке и в саду
Идея дизайна: маленький туалет в стиле фьюжн с фасадами в стиле шейкер, черными фасадами, унитазом-моноблоком, удлиненной плиткой, белыми стенами, врезной раковиной, мраморной столешницей, белой плиткой и темным паркетным полом для на участке и в саду
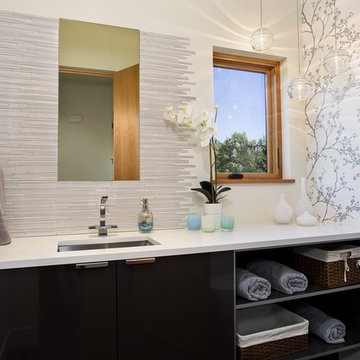
Источник вдохновения для домашнего уюта: туалет в современном стиле с врезной раковиной, плоскими фасадами, черными фасадами, удлиненной плиткой, белой плиткой и белой столешницей
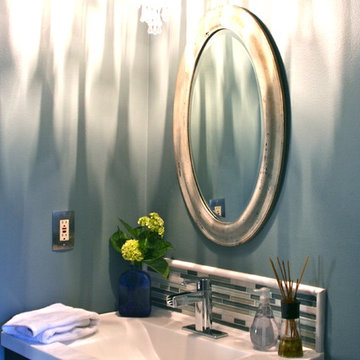
This powder room needed a complete redo. I wanted to create something that was updated yet classic. I started out with cream travertine and an espresso cabinet. I then found the perfect grey-blue to add depth. Next I selected a marble & glass splash that added interest & pattern. And last, for a dose of perso
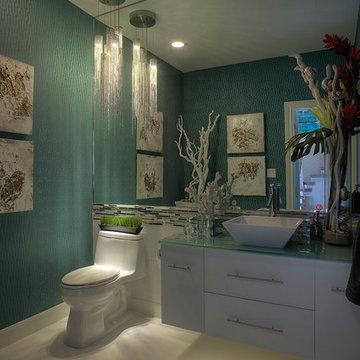
The Design Firm
Идея дизайна: туалет в современном стиле с настольной раковиной, плоскими фасадами, белыми фасадами, стеклянной столешницей, унитазом-моноблоком, белой плиткой, синими стенами, полом из керамогранита и удлиненной плиткой
Идея дизайна: туалет в современном стиле с настольной раковиной, плоскими фасадами, белыми фасадами, стеклянной столешницей, унитазом-моноблоком, белой плиткой, синими стенами, полом из керамогранита и удлиненной плиткой
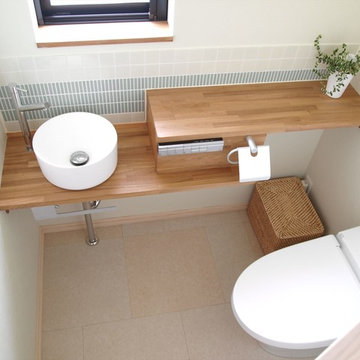
やさしい家
Свежая идея для дизайна: маленький туалет в скандинавском стиле с унитазом-моноблоком, белой плиткой, удлиненной плиткой, белыми стенами, врезной раковиной, бежевым полом, коричневой столешницей и полом из винила для на участке и в саду - отличное фото интерьера
Свежая идея для дизайна: маленький туалет в скандинавском стиле с унитазом-моноблоком, белой плиткой, удлиненной плиткой, белыми стенами, врезной раковиной, бежевым полом, коричневой столешницей и полом из винила для на участке и в саду - отличное фото интерьера
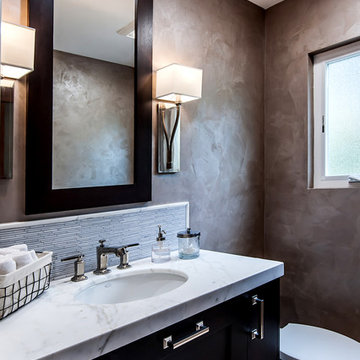
@D. Zucker Design
Пример оригинального дизайна: туалет среднего размера в стиле неоклассика (современная классика) с фасадами в стиле шейкер, темными деревянными фасадами, раздельным унитазом, белой плиткой, удлиненной плиткой, бежевыми стенами, мраморным полом, врезной раковиной и мраморной столешницей
Пример оригинального дизайна: туалет среднего размера в стиле неоклассика (современная классика) с фасадами в стиле шейкер, темными деревянными фасадами, раздельным унитазом, белой плиткой, удлиненной плиткой, бежевыми стенами, мраморным полом, врезной раковиной и мраморной столешницей
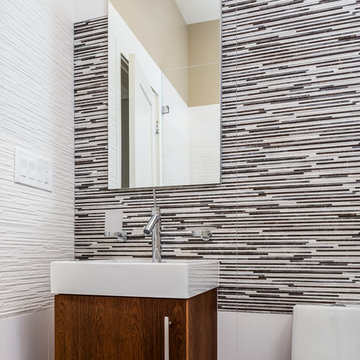
For this kitchen and bath remodel in San Francisco's Cole Valley, our client wanted us to open the kitchen up to the living room and create a new modern feel for all of the remodeled areas. Opening the kitchen to the living area provided a structural challenge as the wall we had to remove was load-bearing and there was a separately owned condo on the floor below. Working closely with a structural engineer, we created a strategy to carry the weight to the exterior walls of the building. In order to do this we had to tear off the entire roof and rebuild it with new structural joists which could span from property line to property line. To achieve a dramatic daylighting effect, we created a slot skylight over the back wall of the kitchen with the beams running through the skylight. Cerulean blue, back-painted glass for the backsplash and a thick waterfall edge for the island add more distinctive touches to this kitchen design. In the master bath we created a sinuous counter edge which tracks its way to the floor to create a curb for the shower. Green tile imported from Morocco adds a pop of color in the shower and a custom built indirect LED lighting cove creates a glow of light around the mirror. Photography by Christopher Stark.
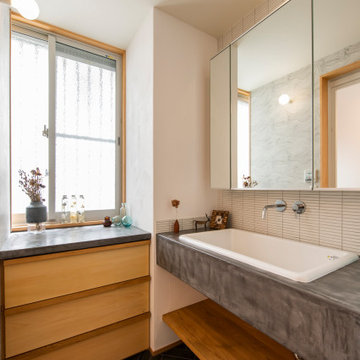
Источник вдохновения для домашнего уюта: туалет среднего размера в восточном стиле с белой плиткой, удлиненной плиткой, полом из керамической плитки, открытыми фасадами, белыми стенами, накладной раковиной, столешницей из бетона, черным полом и серой столешницей
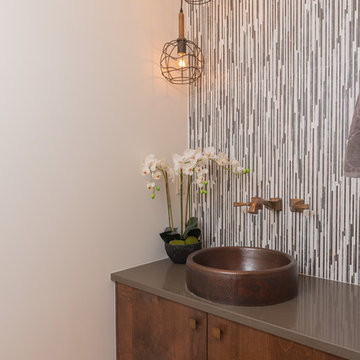
Custom Santa Barbara Estate. Great location in Spanish Oaks at hilltop across the street from neighborhood hilltop park! Huge flat backyard with plenty of room for OPTIONAL pool - see photos for plan. Great views, separate access from outside to guest suite. Built by Eppright homes, LLC, HBA of Greater Austin's 2016 Custom Builder of the Year.
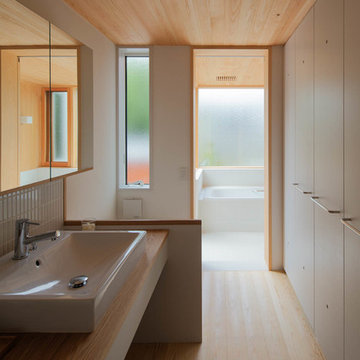
photo by Kenichi Suzuki
На фото: туалет среднего размера в скандинавском стиле с плоскими фасадами, белыми фасадами, унитазом-моноблоком, белой плиткой, удлиненной плиткой, белыми стенами, светлым паркетным полом, раковиной с пьедесталом, столешницей из дерева и бежевым полом с
На фото: туалет среднего размера в скандинавском стиле с плоскими фасадами, белыми фасадами, унитазом-моноблоком, белой плиткой, удлиненной плиткой, белыми стенами, светлым паркетным полом, раковиной с пьедесталом, столешницей из дерева и бежевым полом с
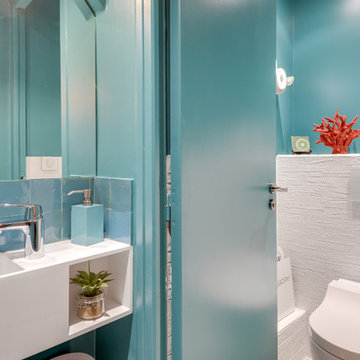
Romaric Gratadour
На фото: туалет в современном стиле с инсталляцией, белой плиткой, удлиненной плиткой, белыми стенами, светлым паркетным полом, подвесной раковиной, бежевым полом, стеклянными фасадами и белой столешницей с
На фото: туалет в современном стиле с инсталляцией, белой плиткой, удлиненной плиткой, белыми стенами, светлым паркетным полом, подвесной раковиной, бежевым полом, стеклянными фасадами и белой столешницей с
Туалет с белой плиткой и удлиненной плиткой – фото дизайна интерьера
1