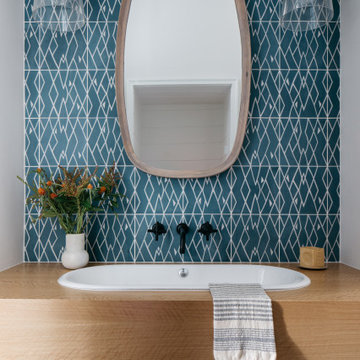Туалет с цементной плиткой и плиткой из травертина – фото дизайна интерьера
Сортировать:
Бюджет
Сортировать:Популярное за сегодня
61 - 80 из 527 фото

Cement tiles
На фото: туалет среднего размера в морском стиле с плоскими фасадами, искусственно-состаренными фасадами, унитазом-моноблоком, серой плиткой, цементной плиткой, белыми стенами, полом из цементной плитки, раковиной с пьедесталом, столешницей из искусственного кварца, серым полом, белой столешницей, напольной тумбой, балками на потолке и панелями на части стены с
На фото: туалет среднего размера в морском стиле с плоскими фасадами, искусственно-состаренными фасадами, унитазом-моноблоком, серой плиткой, цементной плиткой, белыми стенами, полом из цементной плитки, раковиной с пьедесталом, столешницей из искусственного кварца, серым полом, белой столешницей, напольной тумбой, балками на потолке и панелями на части стены с
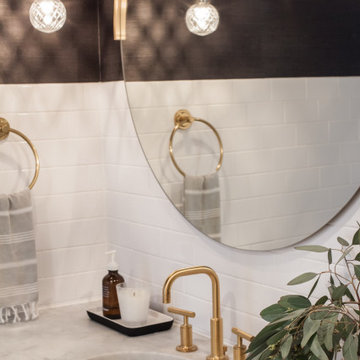
Pendant lights by Hudson Valley reflecting in a top framed mirror from Crate and Barrel add a little sparkle and elevate this powder room.
Источник вдохновения для домашнего уюта: туалет в классическом стиле с плоскими фасадами, коричневыми фасадами, белой плиткой, цементной плиткой, серыми стенами, полом из мозаичной плитки, врезной раковиной, столешницей из искусственного кварца, разноцветным полом, белой столешницей и обоями на стенах
Источник вдохновения для домашнего уюта: туалет в классическом стиле с плоскими фасадами, коричневыми фасадами, белой плиткой, цементной плиткой, серыми стенами, полом из мозаичной плитки, врезной раковиной, столешницей из искусственного кварца, разноцветным полом, белой столешницей и обоями на стенах
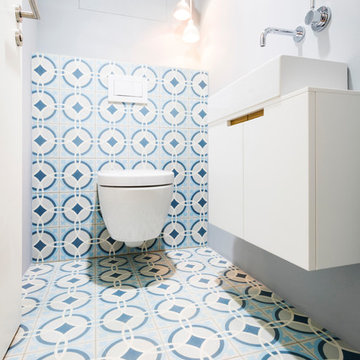
Стильный дизайн: маленький туалет в современном стиле с плоскими фасадами, белыми фасадами, раздельным унитазом, синей плиткой, белой плиткой, цементной плиткой, серыми стенами, полом из цементной плитки, настольной раковиной и разноцветным полом для на участке и в саду - последний тренд
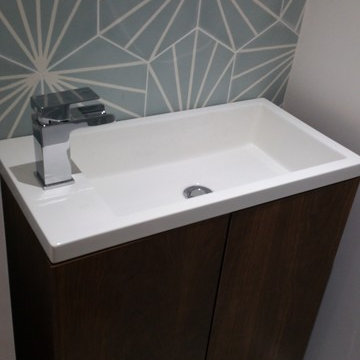
The Basin unit is from Bathstore, the tap is from Crosswater. The short projection toilet from QS supplies and the tiles are from Mosaic Del Sur.
Идея дизайна: маленький туалет в современном стиле с унитазом-моноблоком, синей плиткой, цементной плиткой, белыми стенами и полом из цементной плитки для на участке и в саду
Идея дизайна: маленький туалет в современном стиле с унитазом-моноблоком, синей плиткой, цементной плиткой, белыми стенами и полом из цементной плитки для на участке и в саду
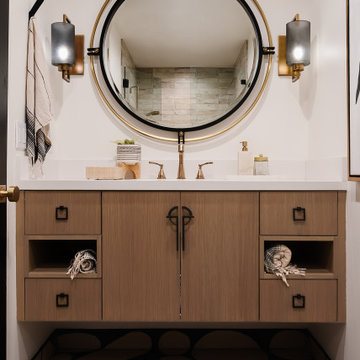
Downstairs Bathroom
Источник вдохновения для домашнего уюта: туалет среднего размера в стиле кантри с плоскими фасадами, коричневыми фасадами, бежевой плиткой, плиткой из травертина, белыми стенами, полом из цементной плитки, врезной раковиной, столешницей из кварцита, синим полом, белой столешницей и подвесной тумбой
Источник вдохновения для домашнего уюта: туалет среднего размера в стиле кантри с плоскими фасадами, коричневыми фасадами, бежевой плиткой, плиткой из травертина, белыми стенами, полом из цементной плитки, врезной раковиной, столешницей из кварцита, синим полом, белой столешницей и подвесной тумбой

Our clients had just recently closed on their new house in Stapleton and were excited to transform it into their perfect forever home. They wanted to remodel the entire first floor to create a more open floor plan and develop a smoother flow through the house that better fit the needs of their family. The original layout consisted of several small rooms that just weren’t very functional, so we decided to remove the walls that were breaking up the space and restructure the first floor to create a wonderfully open feel.
After removing the existing walls, we rearranged their spaces to give them an office at the front of the house, a large living room, and a large dining room that connects seamlessly with the kitchen. We also wanted to center the foyer in the home and allow more light to travel through the first floor, so we replaced their existing doors with beautiful custom sliding doors to the back yard and a gorgeous walnut door with side lights to greet guests at the front of their home.
Living Room
Our clients wanted a living room that could accommodate an inviting sectional, a baby grand piano, and plenty of space for family game nights. So, we transformed what had been a small office and sitting room into a large open living room with custom wood columns. We wanted to avoid making the home feel too vast and monumental, so we designed custom beams and columns to define spaces and to make the house feel like a home. Aesthetically we wanted their home to be soft and inviting, so we utilized a neutral color palette with occasional accents of muted blues and greens.
Dining Room
Our clients were also looking for a large dining room that was open to the rest of the home and perfect for big family gatherings. So, we removed what had been a small family room and eat-in dining area to create a spacious dining room with a fireplace and bar. We added custom cabinetry to the bar area with open shelving for displaying and designed a custom surround for their fireplace that ties in with the wood work we designed for their living room. We brought in the tones and materiality from the kitchen to unite the spaces and added a mixed metal light fixture to bring the space together
Kitchen
We wanted the kitchen to be a real show stopper and carry through the calm muted tones we were utilizing throughout their home. We reoriented the kitchen to allow for a big beautiful custom island and to give us the opportunity for a focal wall with cooktop and range hood. Their custom island was perfectly complimented with a dramatic quartz counter top and oversized pendants making it the real center of their home. Since they enter the kitchen first when coming from their detached garage, we included a small mud-room area right by the back door to catch everyone’s coats and shoes as they come in. We also created a new walk-in pantry with plenty of open storage and a fun chalkboard door for writing notes, recipes, and grocery lists.
Office
We transformed the original dining room into a handsome office at the front of the house. We designed custom walnut built-ins to house all of their books, and added glass french doors to give them a bit of privacy without making the space too closed off. We painted the room a deep muted blue to create a glimpse of rich color through the french doors
Powder Room
The powder room is a wonderful play on textures. We used a neutral palette with contrasting tones to create dramatic moments in this little space with accents of brushed gold.
Master Bathroom
The existing master bathroom had an awkward layout and outdated finishes, so we redesigned the space to create a clean layout with a dream worthy shower. We continued to use neutral tones that tie in with the rest of the home, but had fun playing with tile textures and patterns to create an eye-catching vanity. The wood-look tile planks along the floor provide a soft backdrop for their new free-standing bathtub and contrast beautifully with the deep ash finish on the cabinetry.
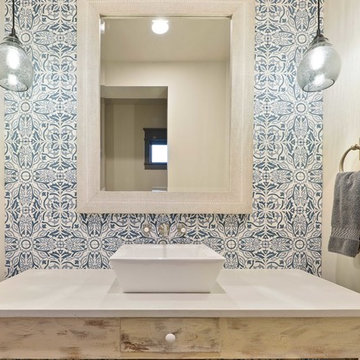
Стильный дизайн: туалет среднего размера в стиле кантри с фасадами островного типа, искусственно-состаренными фасадами, синей плиткой, цементной плиткой, белыми стенами, настольной раковиной и столешницей из кварцита - последний тренд
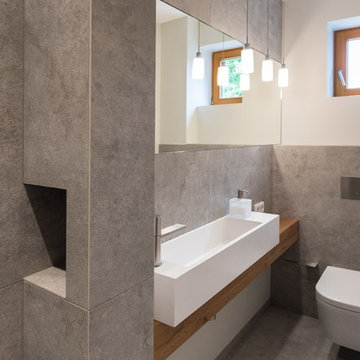
Die wandhängende Toilette in glänzendem Weiß kommt aus dem Hause des italienischen Herstellers Antonio Lupi.
Стильный дизайн: маленький туалет в современном стиле с инсталляцией, серой плиткой, цементной плиткой, белыми стенами, полом из цементной плитки, настольной раковиной, столешницей из дерева и серым полом для на участке и в саду - последний тренд
Стильный дизайн: маленький туалет в современном стиле с инсталляцией, серой плиткой, цементной плиткой, белыми стенами, полом из цементной плитки, настольной раковиной, столешницей из дерева и серым полом для на участке и в саду - последний тренд
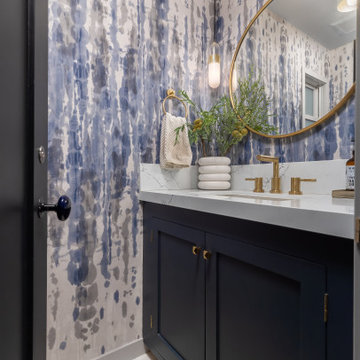
Dramatic powder room
JL Interiors is a LA-based creative/diverse firm that specializes in residential interiors. JL Interiors empowers homeowners to design their dream home that they can be proud of! The design isn’t just about making things beautiful; it’s also about making things work beautifully. Contact us for a free consultation Hello@JLinteriors.design _ 310.390.6849_ www.JLinteriors.design
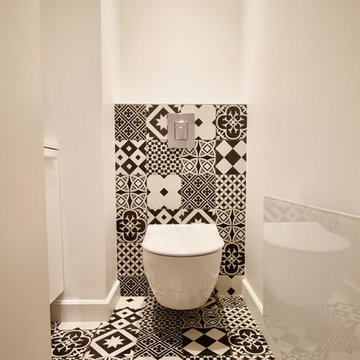
MMCC ARCHITECTURE
Свежая идея для дизайна: маленький туалет в современном стиле с фасадами с декоративным кантом, белыми фасадами, инсталляцией, черно-белой плиткой, цементной плиткой, белыми стенами, полом из цементной плитки, подвесной раковиной и разноцветным полом для на участке и в саду - отличное фото интерьера
Свежая идея для дизайна: маленький туалет в современном стиле с фасадами с декоративным кантом, белыми фасадами, инсталляцией, черно-белой плиткой, цементной плиткой, белыми стенами, полом из цементной плитки, подвесной раковиной и разноцветным полом для на участке и в саду - отличное фото интерьера
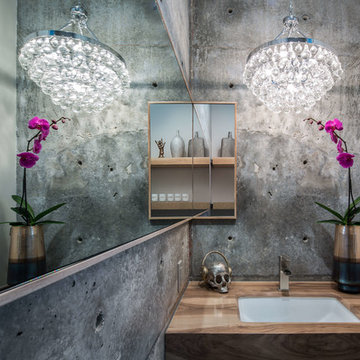
На фото: туалет в стиле лофт с плоскими фасадами, цементной плиткой, серыми стенами и подвесной раковиной
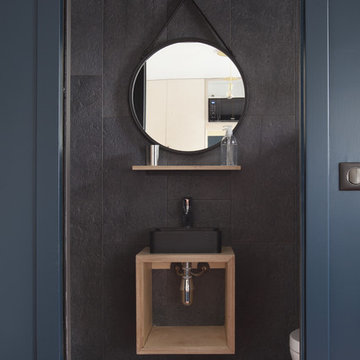
Fabienne Delafraye
Стильный дизайн: маленький туалет в современном стиле с открытыми фасадами, светлыми деревянными фасадами, черной плиткой, черными стенами, настольной раковиной, столешницей из дерева, коричневым полом, инсталляцией, цементной плиткой и полом из терракотовой плитки для на участке и в саду - последний тренд
Стильный дизайн: маленький туалет в современном стиле с открытыми фасадами, светлыми деревянными фасадами, черной плиткой, черными стенами, настольной раковиной, столешницей из дерева, коричневым полом, инсталляцией, цементной плиткой и полом из терракотовой плитки для на участке и в саду - последний тренд
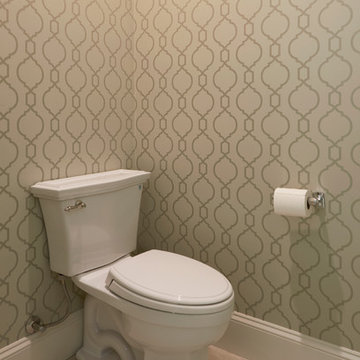
Dale Lang NW ARCHITECTURAL PHOTOGRAPHY
На фото: туалет среднего размера в стиле неоклассика (современная классика) с фасадами с декоративным кантом, бежевыми фасадами, раздельным унитазом, плиткой из травертина, бежевыми стенами, полом из травертина, врезной раковиной и мраморной столешницей с
На фото: туалет среднего размера в стиле неоклассика (современная классика) с фасадами с декоративным кантом, бежевыми фасадами, раздельным унитазом, плиткой из травертина, бежевыми стенами, полом из травертина, врезной раковиной и мраморной столешницей с

Источник вдохновения для домашнего уюта: маленький туалет в стиле модернизм с плоскими фасадами, коричневыми фасадами, инсталляцией, серой плиткой, цементной плиткой, белыми стенами, полом из керамогранита, врезной раковиной, столешницей из бетона, белым полом, серой столешницей и подвесной тумбой для на участке и в саду
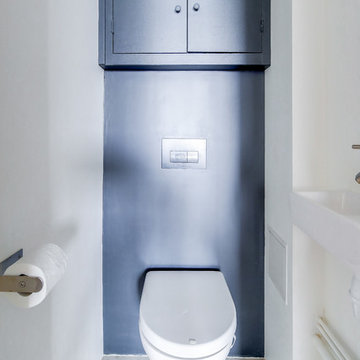
Photo Meero
Свежая идея для дизайна: туалет среднего размера в современном стиле с фасадами с декоративным кантом, инсталляцией, полом из цементной плитки, серым полом, серыми фасадами, синей плиткой, цементной плиткой, бежевыми стенами, консольной раковиной, столешницей из бетона и серой столешницей - отличное фото интерьера
Свежая идея для дизайна: туалет среднего размера в современном стиле с фасадами с декоративным кантом, инсталляцией, полом из цементной плитки, серым полом, серыми фасадами, синей плиткой, цементной плиткой, бежевыми стенами, консольной раковиной, столешницей из бетона и серой столешницей - отличное фото интерьера

Inspired by the majesty of the Northern Lights and this family's everlasting love for Disney, this home plays host to enlighteningly open vistas and playful activity. Like its namesake, the beloved Sleeping Beauty, this home embodies family, fantasy and adventure in their truest form. Visions are seldom what they seem, but this home did begin 'Once Upon a Dream'. Welcome, to The Aurora.
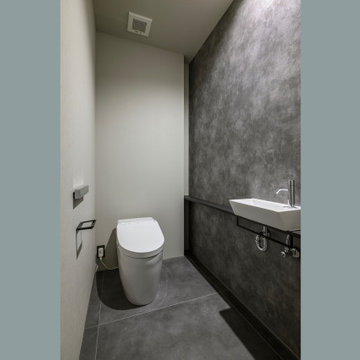
神奈川県川崎市麻生区新百合ヶ丘で建築家ユトロスアーキテクツが設計監理を手掛けたデザイン住宅[Subtle]の施工例
Источник вдохновения для домашнего уюта: туалет среднего размера в современном стиле с открытыми фасадами, черными фасадами, унитазом-моноблоком, серой плиткой, цементной плиткой, серыми стенами, полом из керамической плитки, настольной раковиной, столешницей из дерева, серым полом, черной столешницей, акцентной стеной, встроенной тумбой, потолком с обоями и обоями на стенах
Источник вдохновения для домашнего уюта: туалет среднего размера в современном стиле с открытыми фасадами, черными фасадами, унитазом-моноблоком, серой плиткой, цементной плиткой, серыми стенами, полом из керамической плитки, настольной раковиной, столешницей из дерева, серым полом, черной столешницей, акцентной стеной, встроенной тумбой, потолком с обоями и обоями на стенах
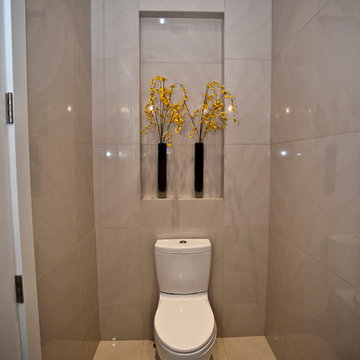
South Bozeman Tri-level Renovation - Stylish WC
* Penny Lane Home Builders Design
* Ted Hanson Construction
* Lynn Donaldson Photography
* Interior finishes: Earth Elements
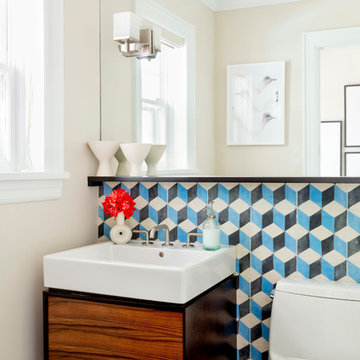
Rikki Snyder
На фото: маленький туалет в стиле фьюжн с плоскими фасадами, темными деревянными фасадами, унитазом-моноблоком, синей плиткой, цементной плиткой, бежевыми стенами, полом из керамогранита и подвесной раковиной для на участке и в саду с
На фото: маленький туалет в стиле фьюжн с плоскими фасадами, темными деревянными фасадами, унитазом-моноблоком, синей плиткой, цементной плиткой, бежевыми стенами, полом из керамогранита и подвесной раковиной для на участке и в саду с
Туалет с цементной плиткой и плиткой из травертина – фото дизайна интерьера
4
