Туалет с темными деревянными фасадами – фото дизайна интерьера
Сортировать:
Бюджет
Сортировать:Популярное за сегодня
61 - 80 из 4 961 фото
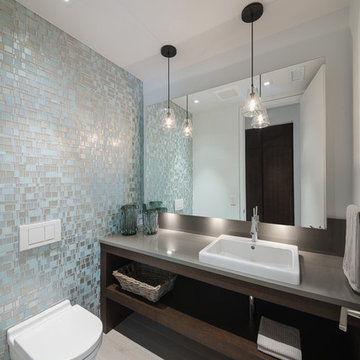
Photo Credit: Photolux
Стильный дизайн: туалет среднего размера в современном стиле с открытыми фасадами, темными деревянными фасадами, синей плиткой, серой плиткой и стеклянной плиткой - последний тренд
Стильный дизайн: туалет среднего размера в современном стиле с открытыми фасадами, темными деревянными фасадами, синей плиткой, серой плиткой и стеклянной плиткой - последний тренд

Стильный дизайн: туалет среднего размера в стиле кантри с открытыми фасадами, темными деревянными фасадами, раздельным унитазом, белой плиткой, керамогранитной плиткой, белыми стенами, полом из керамической плитки, настольной раковиной и бежевым полом - последний тренд

Свежая идея для дизайна: туалет в классическом стиле с открытыми фасадами, темными деревянными фасадами, разноцветными стенами, темным паркетным полом, врезной раковиной, коричневым полом, белой столешницей, напольной тумбой, панелями на части стены и обоями на стенах - отличное фото интерьера
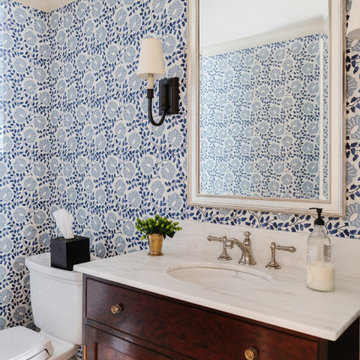
Свежая идея для дизайна: туалет в классическом стиле с темными деревянными фасадами, унитазом-моноблоком, синими стенами, белой столешницей и обоями на стенах - отличное фото интерьера

This powder room is decorated in unusual dark colors that evoke a feeling of comfort and warmth. Despite the abundance of dark surfaces, the room does not seem dull and cramped thanks to the large window, stylish mirror, and sparkling tile surfaces that perfectly reflect the rays of daylight. Our interior designers placed here only the most necessary furniture pieces so as not to clutter up this powder room.
Don’t miss the chance to elevate your powder interior design as well together with the top Grandeur Hills Group interior designers!

Serenity is achieved through the combination of the multi-layer wall tile, antique vanity, the antique light fixture and of course, Buddha.
Пример оригинального дизайна: туалет среднего размера в восточном стиле с фасадами островного типа, темными деревянными фасадами, зеленой плиткой, каменной плиткой, зелеными стенами, полом из керамической плитки, настольной раковиной, столешницей из дерева, зеленым полом и зеленой столешницей
Пример оригинального дизайна: туалет среднего размера в восточном стиле с фасадами островного типа, темными деревянными фасадами, зеленой плиткой, каменной плиткой, зелеными стенами, полом из керамической плитки, настольной раковиной, столешницей из дерева, зеленым полом и зеленой столешницей
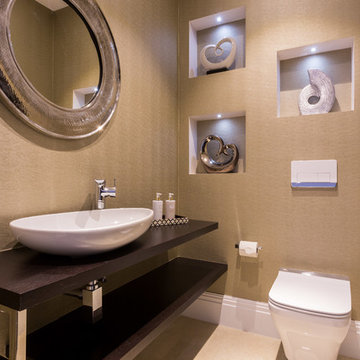
Свежая идея для дизайна: туалет среднего размера в современном стиле с открытыми фасадами, темными деревянными фасадами, столешницей из дерева, бежевым полом, коричневой столешницей, инсталляцией, бежевыми стенами и настольной раковиной - отличное фото интерьера

The owners of this beautiful Johnson County home wanted to refresh their lower level powder room as well as create a new space for storing outdoor clothes and shoes.
Arlene Ladegaard and the Design Connection, Inc. team assisted with the transformation in this space with two distinct purposes as part of a much larger project on the first floor remodel in their home.
The knockout floral wallpaper in the powder room is the big wow! The homeowners also requested a large floor to ceiling cabinet for the storage area. To enhance the allure of this small space, the design team installed a Java-finish custom vanity with quartz countertops and high-end plumbing fixtures and sconces. Design Connection, Inc. provided; custom-cabinets, wallpaper, plumbing fixtures, a handmade custom mirror from a local company, lighting fixtures, installation of all materials and project management.
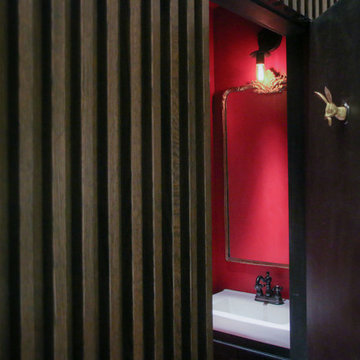
"Speak-easy" style powder room tucked under the interior stairs, at a gut-renovated 2-family townhouse in Park Slope, Brooklyn. Door is part of a custom-made slatted screen that doubles up as railing for the stairs.
© reBUILD Workshop LLC

Пример оригинального дизайна: маленький туалет в современном стиле с фасадами островного типа, темными деревянными фасадами, коричневой плиткой, коричневыми стенами, настольной раковиной, столешницей из дерева и серым полом для на участке и в саду
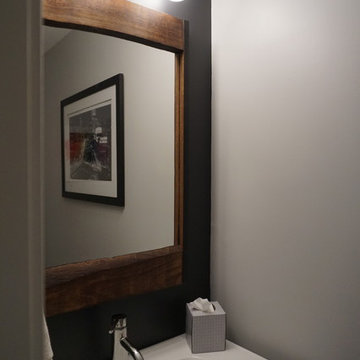
Свежая идея для дизайна: маленький туалет в стиле ретро с плоскими фасадами, темными деревянными фасадами, унитазом-моноблоком, белыми стенами, мраморным полом, монолитной раковиной, столешницей из искусственного кварца и белым полом для на участке и в саду - отличное фото интерьера
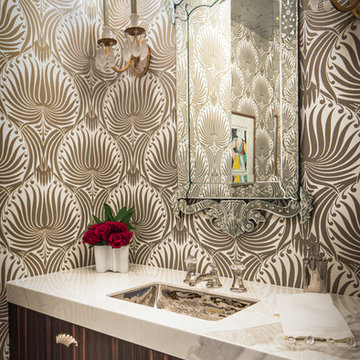
Connie Anderson Photography
Свежая идея для дизайна: маленький туалет в современном стиле с плоскими фасадами, темными деревянными фасадами, разноцветными стенами и врезной раковиной для на участке и в саду - отличное фото интерьера
Свежая идея для дизайна: маленький туалет в современном стиле с плоскими фасадами, темными деревянными фасадами, разноцветными стенами и врезной раковиной для на участке и в саду - отличное фото интерьера
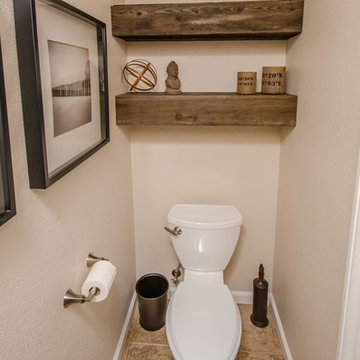
На фото: туалет среднего размера в стиле неоклассика (современная классика) с открытыми фасадами, темными деревянными фасадами, раздельным унитазом, бежевыми стенами, полом из керамогранита и бежевым полом
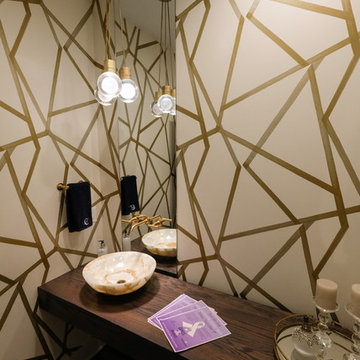
Идея дизайна: туалет среднего размера в современном стиле с плоскими фасадами, темными деревянными фасадами, разноцветными стенами, темным паркетным полом, настольной раковиной, столешницей из дерева и коричневой столешницей

Photos By Kris Palen
На фото: туалет среднего размера в морском стиле с фасадами островного типа, темными деревянными фасадами, раздельным унитазом, зелеными стенами, полом из керамогранита, врезной раковиной, столешницей из гранита, разноцветным полом и разноцветной столешницей
На фото: туалет среднего размера в морском стиле с фасадами островного типа, темными деревянными фасадами, раздельным унитазом, зелеными стенами, полом из керамогранита, врезной раковиной, столешницей из гранита, разноцветным полом и разноцветной столешницей
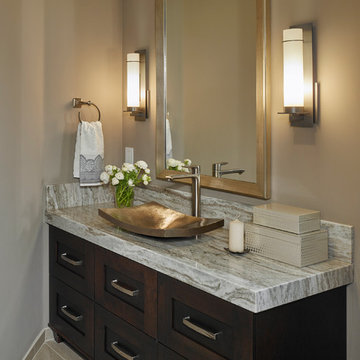
Ken Gutmaker
Свежая идея для дизайна: маленький туалет в классическом стиле с фасадами в стиле шейкер, темными деревянными фасадами, серыми стенами, полом из керамогранита, настольной раковиной, столешницей из гранита и серой столешницей для на участке и в саду - отличное фото интерьера
Свежая идея для дизайна: маленький туалет в классическом стиле с фасадами в стиле шейкер, темными деревянными фасадами, серыми стенами, полом из керамогранита, настольной раковиной, столешницей из гранита и серой столешницей для на участке и в саду - отличное фото интерьера

Dizzy Goldfish
Свежая идея для дизайна: маленький туалет в классическом стиле с фасадами с утопленной филенкой, темными деревянными фасадами, раздельным унитазом, бежевыми стенами, темным паркетным полом, врезной раковиной и столешницей из гранита для на участке и в саду - отличное фото интерьера
Свежая идея для дизайна: маленький туалет в классическом стиле с фасадами с утопленной филенкой, темными деревянными фасадами, раздельным унитазом, бежевыми стенами, темным паркетным полом, врезной раковиной и столешницей из гранита для на участке и в саду - отличное фото интерьера

Full gut renovation and facade restoration of an historic 1850s wood-frame townhouse. The current owners found the building as a decaying, vacant SRO (single room occupancy) dwelling with approximately 9 rooming units. The building has been converted to a two-family house with an owner’s triplex over a garden-level rental.
Due to the fact that the very little of the existing structure was serviceable and the change of occupancy necessitated major layout changes, nC2 was able to propose an especially creative and unconventional design for the triplex. This design centers around a continuous 2-run stair which connects the main living space on the parlor level to a family room on the second floor and, finally, to a studio space on the third, thus linking all of the public and semi-public spaces with a single architectural element. This scheme is further enhanced through the use of a wood-slat screen wall which functions as a guardrail for the stair as well as a light-filtering element tying all of the floors together, as well its culmination in a 5’ x 25’ skylight.
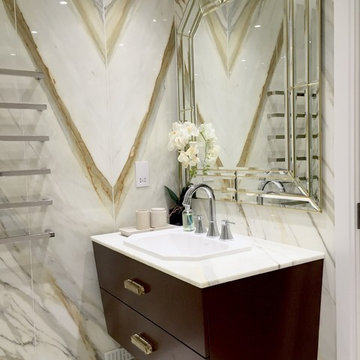
Свежая идея для дизайна: туалет в современном стиле с накладной раковиной, фасадами островного типа, темными деревянными фасадами, разноцветной плиткой и мраморной плиткой - отличное фото интерьера
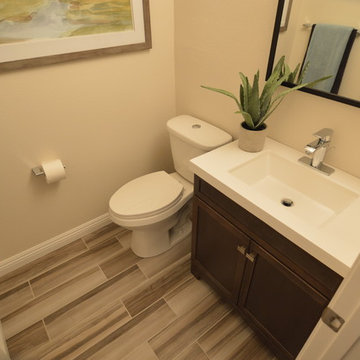
Jay Adams
На фото: туалет среднего размера в современном стиле с фасадами в стиле шейкер, темными деревянными фасадами, раздельным унитазом, полом из винила, монолитной раковиной и столешницей из искусственного камня
На фото: туалет среднего размера в современном стиле с фасадами в стиле шейкер, темными деревянными фасадами, раздельным унитазом, полом из винила, монолитной раковиной и столешницей из искусственного камня
Туалет с темными деревянными фасадами – фото дизайна интерьера
4