Туалет с темными деревянными фасадами и синими стенами – фото дизайна интерьера
Сортировать:
Бюджет
Сортировать:Популярное за сегодня
1 - 20 из 282 фото
1 из 3

This 1966 contemporary home was completely renovated into a beautiful, functional home with an up-to-date floor plan more fitting for the way families live today. Removing all of the existing kitchen walls created the open concept floor plan. Adding an addition to the back of the house extended the family room. The first floor was also reconfigured to add a mudroom/laundry room and the first floor powder room was transformed into a full bath. A true master suite with spa inspired bath and walk-in closet was made possible by reconfiguring the existing space and adding an addition to the front of the house.
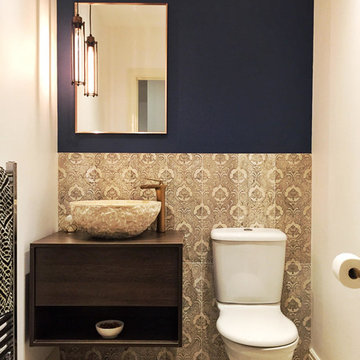
AFTER
Designed by ShilpAtelier Interiors Ltd.
(c) Shilpa Bhatnagar 2017
Пример оригинального дизайна: маленький туалет в средиземноморском стиле с плоскими фасадами, темными деревянными фасадами, унитазом-моноблоком, синими стенами и коричневой столешницей для на участке и в саду
Пример оригинального дизайна: маленький туалет в средиземноморском стиле с плоскими фасадами, темными деревянными фасадами, унитазом-моноблоком, синими стенами и коричневой столешницей для на участке и в саду
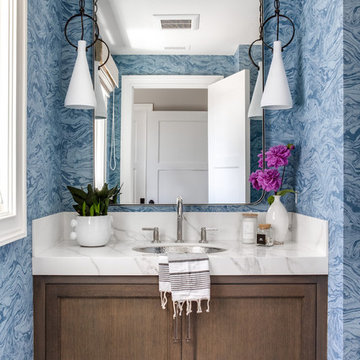
На фото: туалет в стиле неоклассика (современная классика) с фасадами с утопленной филенкой, темными деревянными фасадами, синими стенами, врезной раковиной, коричневым полом и белой столешницей
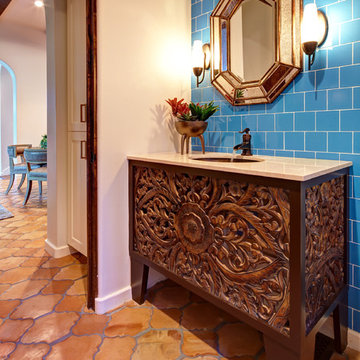
Aaron Dougherty Photo
Стильный дизайн: маленький туалет в средиземноморском стиле с врезной раковиной, фасадами островного типа, темными деревянными фасадами, синей плиткой, керамической плиткой, полом из терракотовой плитки и синими стенами для на участке и в саду - последний тренд
Стильный дизайн: маленький туалет в средиземноморском стиле с врезной раковиной, фасадами островного типа, темными деревянными фасадами, синей плиткой, керамической плиткой, полом из терракотовой плитки и синими стенами для на участке и в саду - последний тренд

This home features two powder bathrooms. This basement level powder bathroom, off of the adjoining gameroom, has a fun modern aesthetic. The navy geometric wallpaper and asymmetrical layout provide an unexpected surprise. Matte black plumbing and lighting fixtures and a geometric cutout on the vanity doors complete the modern look.

На фото: туалет среднего размера в современном стиле с плоскими фасадами, темными деревянными фасадами, унитазом-моноблоком, серой плиткой, мраморной плиткой, синими стенами, полом из керамогранита, настольной раковиной, столешницей из искусственного кварца, белым полом и белой столешницей
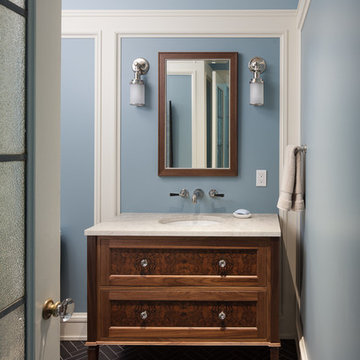
Deering Design Studio, Inc.
Свежая идея для дизайна: туалет в классическом стиле с фасадами островного типа, темными деревянными фасадами, синими стенами, врезной раковиной, черным полом и бежевой столешницей - отличное фото интерьера
Свежая идея для дизайна: туалет в классическом стиле с фасадами островного типа, темными деревянными фасадами, синими стенами, врезной раковиной, черным полом и бежевой столешницей - отличное фото интерьера
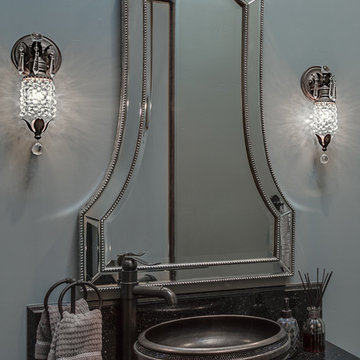
Drufer Photography
На фото: маленький туалет в стиле неоклассика (современная классика) с плоскими фасадами, темными деревянными фасадами, столешницей из гранита и синими стенами для на участке и в саду с
На фото: маленький туалет в стиле неоклассика (современная классика) с плоскими фасадами, темными деревянными фасадами, столешницей из гранита и синими стенами для на участке и в саду с
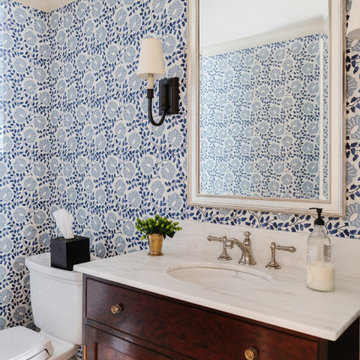
Свежая идея для дизайна: туалет в классическом стиле с темными деревянными фасадами, унитазом-моноблоком, синими стенами, белой столешницей и обоями на стенах - отличное фото интерьера

Full gut renovation and facade restoration of an historic 1850s wood-frame townhouse. The current owners found the building as a decaying, vacant SRO (single room occupancy) dwelling with approximately 9 rooming units. The building has been converted to a two-family house with an owner’s triplex over a garden-level rental.
Due to the fact that the very little of the existing structure was serviceable and the change of occupancy necessitated major layout changes, nC2 was able to propose an especially creative and unconventional design for the triplex. This design centers around a continuous 2-run stair which connects the main living space on the parlor level to a family room on the second floor and, finally, to a studio space on the third, thus linking all of the public and semi-public spaces with a single architectural element. This scheme is further enhanced through the use of a wood-slat screen wall which functions as a guardrail for the stair as well as a light-filtering element tying all of the floors together, as well its culmination in a 5’ x 25’ skylight.
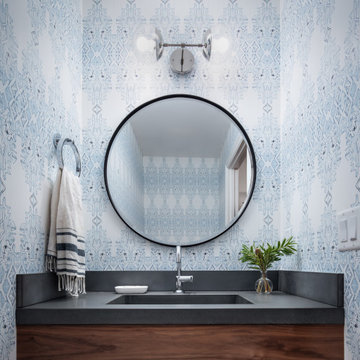
Transitional home with a light, bright aesthetic.
На фото: маленький туалет в стиле неоклассика (современная классика) с синими стенами, монолитной раковиной, столешницей из искусственного кварца, черной столешницей, плоскими фасадами и темными деревянными фасадами для на участке и в саду
На фото: маленький туалет в стиле неоклассика (современная классика) с синими стенами, монолитной раковиной, столешницей из искусственного кварца, черной столешницей, плоскими фасадами и темными деревянными фасадами для на участке и в саду
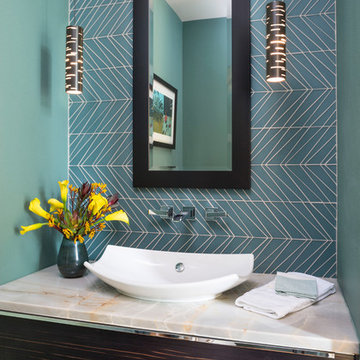
Стильный дизайн: туалет в современном стиле с плоскими фасадами, темными деревянными фасадами, писсуаром, синей плиткой, стеклянной плиткой, синими стенами, паркетным полом среднего тона, настольной раковиной, коричневым полом и серой столешницей - последний тренд

Mark Gebhardt
На фото: туалет среднего размера в современном стиле с фасадами островного типа, темными деревянными фасадами, раздельным унитазом, разноцветной плиткой, плиткой мозаикой, синими стенами, полом из керамогранита, монолитной раковиной, столешницей из искусственного кварца, серым полом и белой столешницей с
На фото: туалет среднего размера в современном стиле с фасадами островного типа, темными деревянными фасадами, раздельным унитазом, разноцветной плиткой, плиткой мозаикой, синими стенами, полом из керамогранита, монолитной раковиной, столешницей из искусственного кварца, серым полом и белой столешницей с
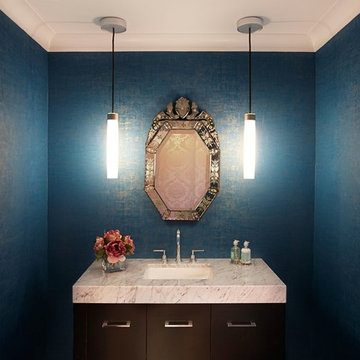
Featured Roslyn Estates Bathroom by
New York Woodstock Inc.
Идея дизайна: туалет среднего размера в стиле неоклассика (современная классика) с врезной раковиной, плоскими фасадами, темными деревянными фасадами, мраморной столешницей и синими стенами
Идея дизайна: туалет среднего размера в стиле неоклассика (современная классика) с врезной раковиной, плоскими фасадами, темными деревянными фасадами, мраморной столешницей и синими стенами
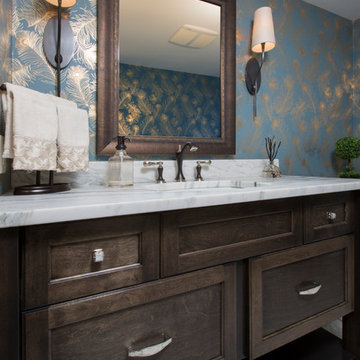
This Powder Room is used for guests and as the Main Floor bathroom. The finishes needed to be fantastic and easy to maintain.
The combined finishes of polished Nickel and Matte Oiled Rubbed Bronze used on the fixtures and accents tied into the gold feather wallpaper make this small room feel alive.
Local artists assisted in the finished look of this Powder Room. Framer's Workshop crafted the custom mirror and Suzan J Designs provided the stunning wallpaper.
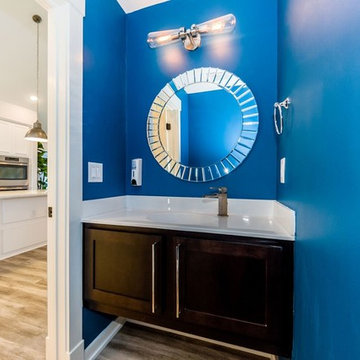
Источник вдохновения для домашнего уюта: маленький туалет в морском стиле с фасадами в стиле шейкер, темными деревянными фасадами, синими стенами, светлым паркетным полом, монолитной раковиной, столешницей из искусственного камня и коричневым полом для на участке и в саду
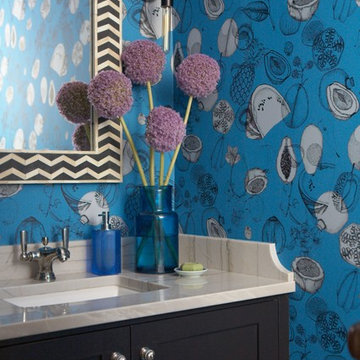
We are firm believers that you should go bold in the powder room. It's the perfect place to use a fun wallpaper like this, paired with a black and white chevron bone inlay mirror, black vanity and stone counter.
Photo by: Michael Partenio
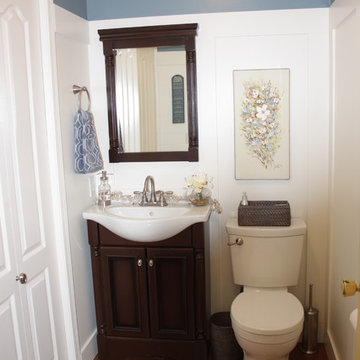
This powder room makeover executed in english cottage style included white wainscoting paneling, blue wall paint, oak hardwood, and a compact freestanding vanity / mirror combination

Thoughtful details make this small powder room renovation uniquely beautiful. Due to its location partially under a stairway it has several unusual angles. We used those angles to have a vanity custom built to fit. The new vanity allows room for a beautiful textured sink with widespread faucet, space for items on top, plus closed and open storage below the brown, gold and off-white quartz countertop. Unique molding and a burled maple effect finish this custom piece.
Classic toile (a printed design depicting a scene) was inspiration for the large print blue floral wallpaper that is thoughtfully placed for impact when the door is open. Smokey mercury glass inspired the romantic overhead light fixture and hardware style. The room is topped off by the original crown molding, plus trim that we added directly onto the ceiling, with wallpaper inside that creates an inset look.
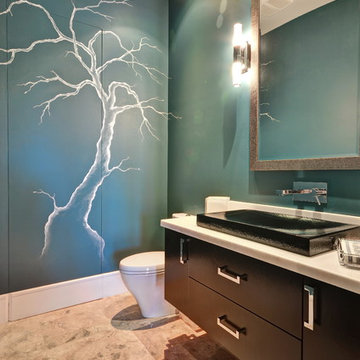
Robert Fernandez (Photographer)
Идея дизайна: туалет среднего размера в современном стиле с плоскими фасадами, темными деревянными фасадами, унитазом-моноблоком, синими стенами, полом из известняка, настольной раковиной и столешницей из искусственного камня
Идея дизайна: туалет среднего размера в современном стиле с плоскими фасадами, темными деревянными фасадами, унитазом-моноблоком, синими стенами, полом из известняка, настольной раковиной и столешницей из искусственного камня
Туалет с темными деревянными фасадами и синими стенами – фото дизайна интерьера
1