Туалет
Сортировать:
Бюджет
Сортировать:Популярное за сегодня
1 - 20 из 387 фото
1 из 3

This 1966 contemporary home was completely renovated into a beautiful, functional home with an up-to-date floor plan more fitting for the way families live today. Removing all of the existing kitchen walls created the open concept floor plan. Adding an addition to the back of the house extended the family room. The first floor was also reconfigured to add a mudroom/laundry room and the first floor powder room was transformed into a full bath. A true master suite with spa inspired bath and walk-in closet was made possible by reconfiguring the existing space and adding an addition to the front of the house.

Wall hung vanity in Walnut with Tech Light pendants. Stone wall in ledgestone marble.
Пример оригинального дизайна: большой туалет в стиле модернизм с плоскими фасадами, темными деревянными фасадами, раздельным унитазом, черно-белой плиткой, каменной плиткой, бежевыми стенами, полом из керамогранита, накладной раковиной, мраморной столешницей, серым полом и черной столешницей
Пример оригинального дизайна: большой туалет в стиле модернизм с плоскими фасадами, темными деревянными фасадами, раздельным унитазом, черно-белой плиткой, каменной плиткой, бежевыми стенами, полом из керамогранита, накладной раковиной, мраморной столешницей, серым полом и черной столешницей
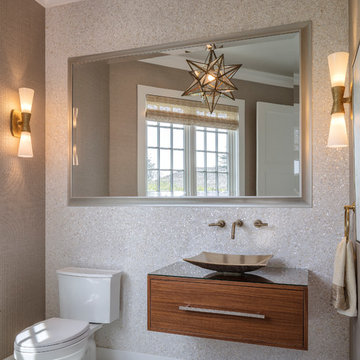
Architect : Derek van Alstine, Santa Cruz, Interior Design
Gina Viscusi Elson, Los Altos, Photos : Michael Hospelt
Источник вдохновения для домашнего уюта: туалет в морском стиле с плоскими фасадами, темными деревянными фасадами, раздельным унитазом, бежевой плиткой, бежевыми стенами, настольной раковиной, стеклянной столешницей и серым полом
Источник вдохновения для домашнего уюта: туалет в морском стиле с плоскими фасадами, темными деревянными фасадами, раздельным унитазом, бежевой плиткой, бежевыми стенами, настольной раковиной, стеклянной столешницей и серым полом
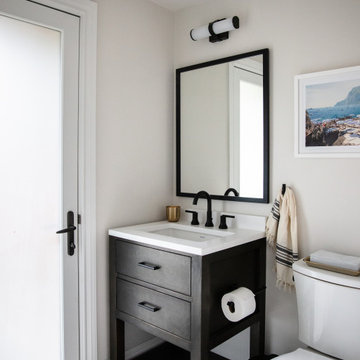
Источник вдохновения для домашнего уюта: туалет среднего размера в стиле неоклассика (современная классика) с плоскими фасадами, темными деревянными фасадами, раздельным унитазом, серыми стенами, врезной раковиной, серым полом, белой столешницей и встроенной тумбой

Идея дизайна: маленький туалет в современном стиле с серыми стенами, унитазом-моноблоком, темными деревянными фасадами, белой плиткой, керамической плиткой, полом из керамогранита, врезной раковиной, столешницей из гранита, серым полом и черной столешницей для на участке и в саду

This home features two powder bathrooms. This basement level powder bathroom, off of the adjoining gameroom, has a fun modern aesthetic. The navy geometric wallpaper and asymmetrical layout provide an unexpected surprise. Matte black plumbing and lighting fixtures and a geometric cutout on the vanity doors complete the modern look.

Free ebook, Creating the Ideal Kitchen. DOWNLOAD NOW
This project started out as a kitchen remodel but ended up as so much more. As the original plan started to take shape, some water damage provided the impetus to remodel a small upstairs hall bath. Once this bath was complete, the homeowners enjoyed the result so much that they decided to set aside the kitchen and complete a large master bath remodel. Once that was completed, we started planning for the kitchen!
Doing the bump out also allowed the opportunity for a small mudroom and powder room right off the kitchen as well as re-arranging some openings to allow for better traffic flow throughout the entire first floor. The result is a comfortable up-to-date home that feels both steeped in history yet allows for today’s style of living.
Designed by: Susan Klimala, CKD, CBD
Photography by: Mike Kaskel
For more information on kitchen and bath design ideas go to: www.kitchenstudio-ge.com
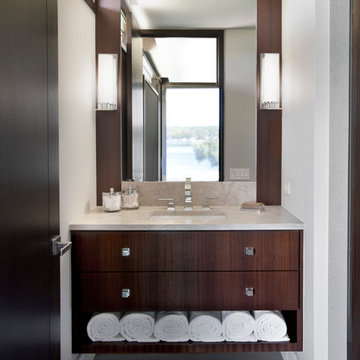
This floating vanity is done in a ribbon sapele with marble counter tops and a cleverly placed area to accommodate towels. Sconces flanking the large mirror create an overall effortless look.

Moody and dramatic powder room.
Идея дизайна: маленький туалет в стиле лофт с плоскими фасадами, темными деревянными фасадами, унитазом-моноблоком, черными стенами, полом из керамогранита, настольной раковиной, столешницей из искусственного кварца, серым полом, серой столешницей, подвесной тумбой и обоями на стенах для на участке и в саду
Идея дизайна: маленький туалет в стиле лофт с плоскими фасадами, темными деревянными фасадами, унитазом-моноблоком, черными стенами, полом из керамогранита, настольной раковиной, столешницей из искусственного кварца, серым полом, серой столешницей, подвесной тумбой и обоями на стенах для на участке и в саду

Mark Gebhardt
На фото: туалет среднего размера в современном стиле с фасадами островного типа, темными деревянными фасадами, раздельным унитазом, разноцветной плиткой, плиткой мозаикой, синими стенами, полом из керамогранита, монолитной раковиной, столешницей из искусственного кварца, серым полом и белой столешницей с
На фото: туалет среднего размера в современном стиле с фасадами островного типа, темными деревянными фасадами, раздельным унитазом, разноцветной плиткой, плиткой мозаикой, синими стенами, полом из керамогранита, монолитной раковиной, столешницей из искусственного кварца, серым полом и белой столешницей с
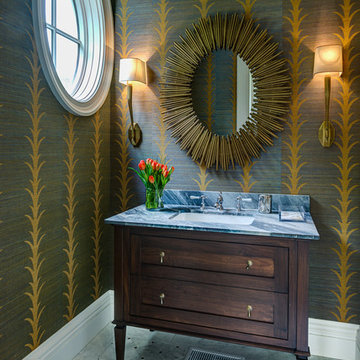
Стильный дизайн: туалет среднего размера в стиле фьюжн с фасадами в стиле шейкер, темными деревянными фасадами, раздельным унитазом, зелеными стенами, мраморным полом, врезной раковиной, мраморной столешницей и серым полом - последний тренд
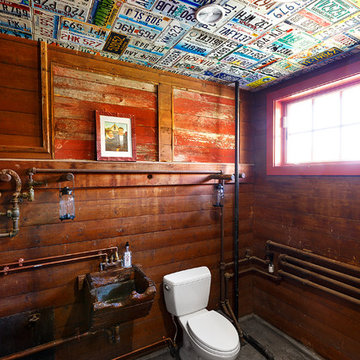
Unique bathroom built into barn, with trough as a sink, and license plates from around the country tiling the ceiling.
Стильный дизайн: туалет среднего размера в стиле кантри с фасадами островного типа, темными деревянными фасадами, бетонным полом, подвесной раковиной и серым полом - последний тренд
Стильный дизайн: туалет среднего размера в стиле кантри с фасадами островного типа, темными деревянными фасадами, бетонным полом, подвесной раковиной и серым полом - последний тренд

Francis Combes
Стильный дизайн: маленький туалет в современном стиле с плоскими фасадами, темными деревянными фасадами, унитазом-моноблоком, серой плиткой, керамогранитной плиткой, зелеными стенами, полом из керамогранита, монолитной раковиной, столешницей из искусственного камня, серым полом и белой столешницей для на участке и в саду - последний тренд
Стильный дизайн: маленький туалет в современном стиле с плоскими фасадами, темными деревянными фасадами, унитазом-моноблоком, серой плиткой, керамогранитной плиткой, зелеными стенами, полом из керамогранита, монолитной раковиной, столешницей из искусственного камня, серым полом и белой столешницей для на участке и в саду - последний тренд
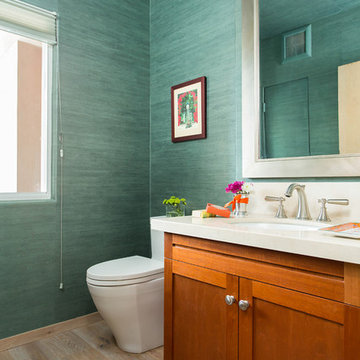
This fun, bright powder room is one of the first things you see as you enter the home. Wallpapering the ceiling, and the oversized mirror, makes the space feel larger.

Пример оригинального дизайна: туалет в стиле неоклассика (современная классика) с фасадами в стиле шейкер, темными деревянными фасадами, разноцветными стенами, светлым паркетным полом, врезной раковиной, серым полом, черной столешницей, подвесной тумбой и обоями на стенах
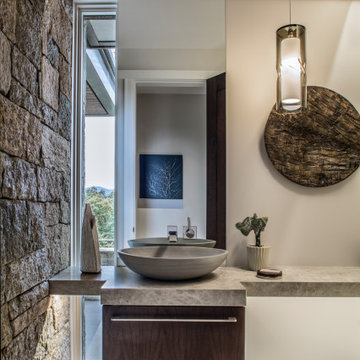
Свежая идея для дизайна: туалет в современном стиле с плоскими фасадами, темными деревянными фасадами, бежевыми стенами, настольной раковиной, серым полом и серой столешницей - отличное фото интерьера
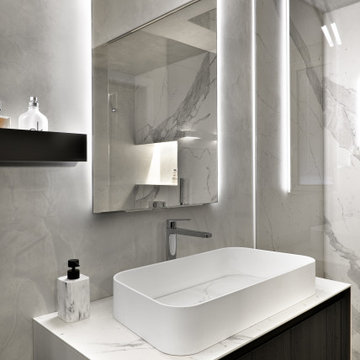
DETTAGLIO DEL MOBILE LAVABO CON SPECCHIO RETROILLUMINATO
Свежая идея для дизайна: туалет среднего размера в современном стиле с фасадами с выступающей филенкой, темными деревянными фасадами, серыми стенами, бетонным полом, настольной раковиной, столешницей из искусственного камня, серым полом, белой столешницей и подвесной тумбой - отличное фото интерьера
Свежая идея для дизайна: туалет среднего размера в современном стиле с фасадами с выступающей филенкой, темными деревянными фасадами, серыми стенами, бетонным полом, настольной раковиной, столешницей из искусственного камня, серым полом, белой столешницей и подвесной тумбой - отличное фото интерьера
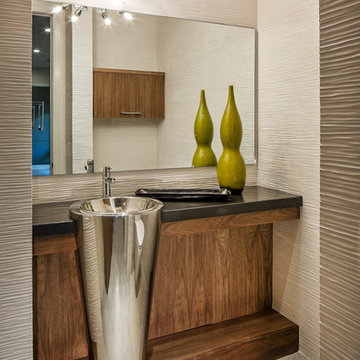
На фото: туалет в современном стиле с темными деревянными фасадами, бежевыми стенами, раковиной с пьедесталом и серым полом
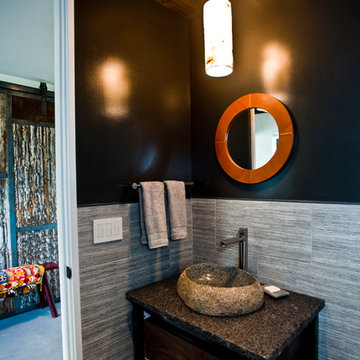
Custom Home Build by Penny Lane Home Builders;
Photography Lynn Donaldson. Architect: Chicago based Cathy Osika
Источник вдохновения для домашнего уюта: маленький туалет в современном стиле с темными деревянными фасадами, инсталляцией, серой плиткой, мраморной плиткой, серыми стенами, бетонным полом, серым полом, открытыми фасадами, настольной раковиной, столешницей из гранита и серой столешницей для на участке и в саду
Источник вдохновения для домашнего уюта: маленький туалет в современном стиле с темными деревянными фасадами, инсталляцией, серой плиткой, мраморной плиткой, серыми стенами, бетонным полом, серым полом, открытыми фасадами, настольной раковиной, столешницей из гранита и серой столешницей для на участке и в саду
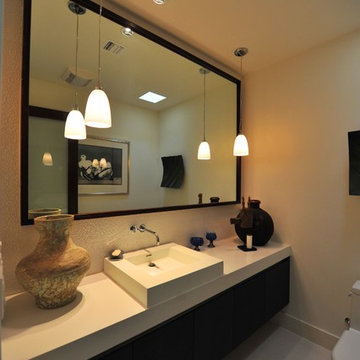
Свежая идея для дизайна: туалет среднего размера в стиле модернизм с плоскими фасадами, темными деревянными фасадами, раздельным унитазом, серой плиткой, керамогранитной плиткой, бежевыми стенами, полом из керамогранита, накладной раковиной, столешницей из искусственного кварца и серым полом - отличное фото интерьера
1