Туалет с светлыми деревянными фасадами и обоями на стенах – фото дизайна интерьера
Сортировать:
Бюджет
Сортировать:Популярное за сегодня
1 - 20 из 239 фото

Summary of Scope: gut renovation/reconfiguration of kitchen, coffee bar, mudroom, powder room, 2 kids baths, guest bath, master bath and dressing room, kids study and playroom, study/office, laundry room, restoration of windows, adding wallpapers and window treatments
Background/description: The house was built in 1908, my clients are only the 3rd owners of the house. The prior owner lived there from 1940s until she died at age of 98! The old home had loads of character and charm but was in pretty bad condition and desperately needed updates. The clients purchased the home a few years ago and did some work before they moved in (roof, HVAC, electrical) but decided to live in the house for a 6 months or so before embarking on the next renovation phase. I had worked with the clients previously on the wife's office space and a few projects in a previous home including the nursery design for their first child so they reached out when they were ready to start thinking about the interior renovations. The goal was to respect and enhance the historic architecture of the home but make the spaces more functional for this couple with two small kids. Clients were open to color and some more bold/unexpected design choices. The design style is updated traditional with some eclectic elements. An early design decision was to incorporate a dark colored french range which would be the focal point of the kitchen and to do dark high gloss lacquered cabinets in the adjacent coffee bar, and we ultimately went with dark green.

На фото: маленький туалет в стиле кантри с светлыми деревянными фасадами, настольной раковиной, столешницей из дерева, подвесной тумбой и обоями на стенах для на участке и в саду с

Powder room with real marble mosaic tile floor, floating white oak vanity with black granite countertop and brass faucet. Wallpaper, mirror and lighting by Casey Howard Designs.

Photo: Rachel Loewen © 2019 Houzz
Пример оригинального дизайна: туалет в скандинавском стиле с плоскими фасадами, светлыми деревянными фасадами, белой плиткой, плиткой кабанчик, зелеными стенами, настольной раковиной, серой столешницей и обоями на стенах
Пример оригинального дизайна: туалет в скандинавском стиле с плоскими фасадами, светлыми деревянными фасадами, белой плиткой, плиткой кабанчик, зелеными стенами, настольной раковиной, серой столешницей и обоями на стенах

We love to go bold with our powder room designs, so we selected a black textured tile on the vanity wall and a modern, geometric wallpaper to add some additional interest to the walls.

Our clients hired us to completely renovate and furnish their PEI home — and the results were transformative. Inspired by their natural views and love of entertaining, each space in this PEI home is distinctly original yet part of the collective whole.
We used color, patterns, and texture to invite personality into every room: the fish scale tile backsplash mosaic in the kitchen, the custom lighting installation in the dining room, the unique wallpapers in the pantry, powder room and mudroom, and the gorgeous natural stone surfaces in the primary bathroom and family room.
We also hand-designed several features in every room, from custom furnishings to storage benches and shelving to unique honeycomb-shaped bar shelves in the basement lounge.
The result is a home designed for relaxing, gathering, and enjoying the simple life as a couple.

Martin Knowles, Arden Interiors
Стильный дизайн: туалет среднего размера в современном стиле с плоскими фасадами, светлыми деревянными фасадами, настольной раковиной, черным полом, черной столешницей, черными стенами, полом из керамогранита, столешницей из искусственного камня, подвесной тумбой и обоями на стенах - последний тренд
Стильный дизайн: туалет среднего размера в современном стиле с плоскими фасадами, светлыми деревянными фасадами, настольной раковиной, черным полом, черной столешницей, черными стенами, полом из керамогранита, столешницей из искусственного камня, подвесной тумбой и обоями на стенах - последний тренд
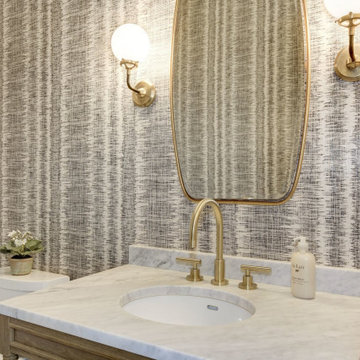
На фото: туалет в стиле неоклассика (современная классика) с открытыми фасадами, светлыми деревянными фасадами, мраморной столешницей, белой столешницей, напольной тумбой и обоями на стенах с
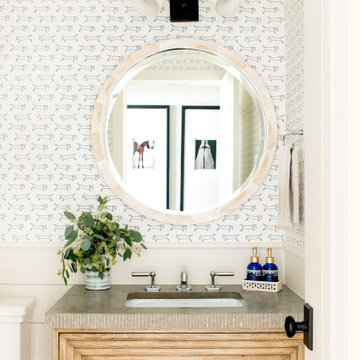
Стильный дизайн: туалет в стиле кантри с фасадами островного типа, светлыми деревянными фасадами, разноцветными стенами, врезной раковиной, серой столешницей и обоями на стенах - последний тренд

TEAM
Architect: LDa Architecture & Interiors
Interior Design: Kennerknecht Design Group
Builder: JJ Delaney, Inc.
Landscape Architect: Horiuchi Solien Landscape Architects
Photographer: Sean Litchfield Photography
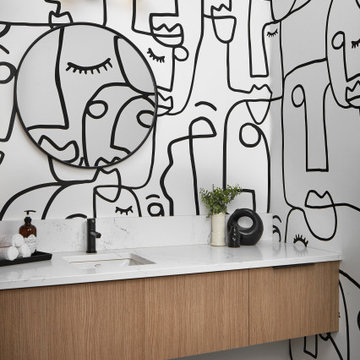
Источник вдохновения для домашнего уюта: туалет среднего размера в современном стиле с плоскими фасадами, светлыми деревянными фасадами, унитазом-моноблоком, белыми стенами, светлым паркетным полом, врезной раковиной, столешницей из искусственного кварца, белой столешницей, подвесной тумбой и обоями на стенах
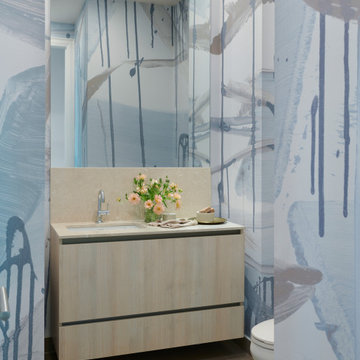
Пример оригинального дизайна: туалет среднего размера в современном стиле с плоскими фасадами, светлыми деревянными фасадами, унитазом-моноблоком, синими стенами, врезной раковиной, бежевым полом, бежевой столешницей, подвесной тумбой и обоями на стенах
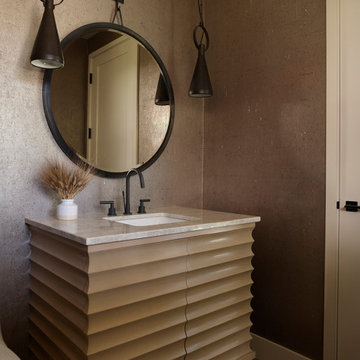
На фото: туалет в стиле кантри с светлыми деревянными фасадами, коричневыми стенами, паркетным полом среднего тона, врезной раковиной, коричневым полом, бежевой столешницей, напольной тумбой и обоями на стенах
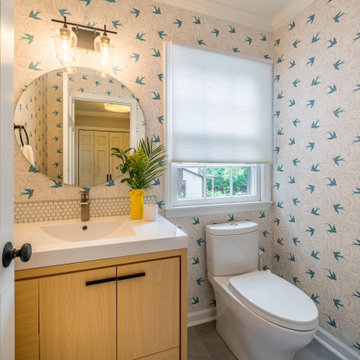
Источник вдохновения для домашнего уюта: туалет с фасадами с утопленной филенкой, светлыми деревянными фасадами, полом из керамической плитки, белой столешницей, подвесной тумбой и обоями на стенах
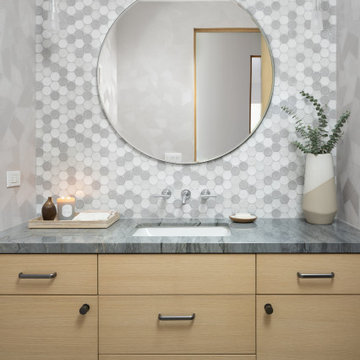
Geometric contrasting patterns creates a fun and modern aesthetic in this powder room design.
Идея дизайна: большой туалет в современном стиле с плоскими фасадами, светлыми деревянными фасадами, раздельным унитазом, разноцветной плиткой, керамической плиткой, серыми стенами, светлым паркетным полом, врезной раковиной, столешницей из кварцита, синей столешницей, подвесной тумбой и обоями на стенах
Идея дизайна: большой туалет в современном стиле с плоскими фасадами, светлыми деревянными фасадами, раздельным унитазом, разноцветной плиткой, керамической плиткой, серыми стенами, светлым паркетным полом, врезной раковиной, столешницей из кварцита, синей столешницей, подвесной тумбой и обоями на стенах

Свежая идея для дизайна: маленький туалет в морском стиле с открытыми фасадами, светлыми деревянными фасадами, раздельным унитазом, серой плиткой, каменной плиткой, серыми стенами, темным паркетным полом, настольной раковиной, столешницей из дерева, коричневым полом, коричневой столешницей, подвесной тумбой и обоями на стенах для на участке и в саду - отличное фото интерьера

Свежая идея для дизайна: маленький туалет в стиле неоклассика (современная классика) с фасадами островного типа, светлыми деревянными фасадами, кирпичным полом, столешницей из искусственного кварца, белой столешницей, подвесной тумбой, обоями на стенах, врезной раковиной и раздельным унитазом для на участке и в саду - отличное фото интерьера
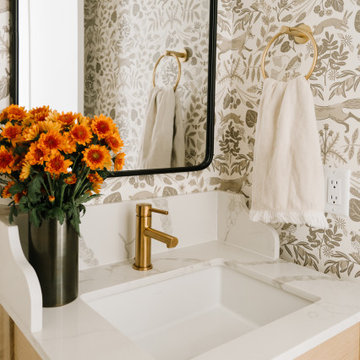
Источник вдохновения для домашнего уюта: маленький туалет в стиле неоклассика (современная классика) с фасадами островного типа, светлыми деревянными фасадами, кирпичным полом, столешницей из искусственного кварца, белой столешницей, подвесной тумбой, обоями на стенах, раздельным унитазом и врезной раковиной для на участке и в саду
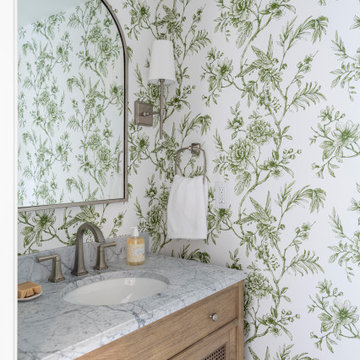
Идея дизайна: маленький туалет в классическом стиле с светлыми деревянными фасадами, раздельным унитазом, полом из керамогранита, врезной раковиной, серым полом, белой столешницей, напольной тумбой и обоями на стенах для на участке и в саду
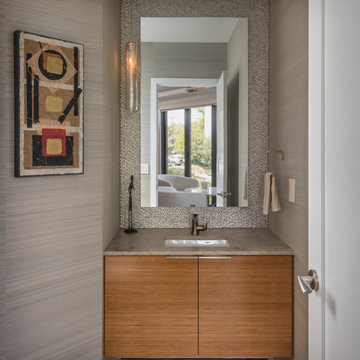
На фото: туалет в современном стиле с плоскими фасадами, коричневыми стенами, врезной раковиной, коричневой столешницей, подвесной тумбой, обоями на стенах и светлыми деревянными фасадами с
Туалет с светлыми деревянными фасадами и обоями на стенах – фото дизайна интерьера
1