Туалет с светлыми деревянными фасадами и напольной тумбой – фото дизайна интерьера
Сортировать:
Бюджет
Сортировать:Популярное за сегодня
1 - 20 из 162 фото

Deep, rich green adds drama as well as the black honed granite surface. Arch mirror repeats design element throughout the home. Savoy House black sconces and matte black hardware.

After the second fallout of the Delta Variant amidst the COVID-19 Pandemic in mid 2021, our team working from home, and our client in quarantine, SDA Architects conceived Japandi Home.
The initial brief for the renovation of this pool house was for its interior to have an "immediate sense of serenity" that roused the feeling of being peaceful. Influenced by loneliness and angst during quarantine, SDA Architects explored themes of escapism and empathy which led to a “Japandi” style concept design – the nexus between “Scandinavian functionality” and “Japanese rustic minimalism” to invoke feelings of “art, nature and simplicity.” This merging of styles forms the perfect amalgamation of both function and form, centred on clean lines, bright spaces and light colours.
Grounded by its emotional weight, poetic lyricism, and relaxed atmosphere; Japandi Home aesthetics focus on simplicity, natural elements, and comfort; minimalism that is both aesthetically pleasing yet highly functional.
Japandi Home places special emphasis on sustainability through use of raw furnishings and a rejection of the one-time-use culture we have embraced for numerous decades. A plethora of natural materials, muted colours, clean lines and minimal, yet-well-curated furnishings have been employed to showcase beautiful craftsmanship – quality handmade pieces over quantitative throwaway items.
A neutral colour palette compliments the soft and hard furnishings within, allowing the timeless pieces to breath and speak for themselves. These calming, tranquil and peaceful colours have been chosen so when accent colours are incorporated, they are done so in a meaningful yet subtle way. Japandi home isn’t sparse – it’s intentional.
The integrated storage throughout – from the kitchen, to dining buffet, linen cupboard, window seat, entertainment unit, bed ensemble and walk-in wardrobe are key to reducing clutter and maintaining the zen-like sense of calm created by these clean lines and open spaces.
The Scandinavian concept of “hygge” refers to the idea that ones home is your cosy sanctuary. Similarly, this ideology has been fused with the Japanese notion of “wabi-sabi”; the idea that there is beauty in imperfection. Hence, the marriage of these design styles is both founded on minimalism and comfort; easy-going yet sophisticated. Conversely, whilst Japanese styles can be considered “sleek” and Scandinavian, “rustic”, the richness of the Japanese neutral colour palette aids in preventing the stark, crisp palette of Scandinavian styles from feeling cold and clinical.
Japandi Home’s introspective essence can ultimately be considered quite timely for the pandemic and was the quintessential lockdown project our team needed.

На фото: туалет в стиле рустика с открытыми фасадами, светлыми деревянными фасадами, плиткой из листового камня, светлым паркетным полом, настольной раковиной, столешницей из дерева, напольной тумбой и обоями на стенах с

Modern Bathroom
Пример оригинального дизайна: туалет среднего размера в стиле модернизм с плоскими фасадами, светлыми деревянными фасадами, белой плиткой, керамической плиткой, белыми стенами, полом из керамической плитки, монолитной раковиной, столешницей из искусственного кварца, серым полом, белой столешницей и напольной тумбой
Пример оригинального дизайна: туалет среднего размера в стиле модернизм с плоскими фасадами, светлыми деревянными фасадами, белой плиткой, керамической плиткой, белыми стенами, полом из керамической плитки, монолитной раковиной, столешницей из искусственного кварца, серым полом, белой столешницей и напольной тумбой

A historic Spanish colonial residence (circa 1929) in Kessler Park’s conservation district was completely revitalized with design that honored its original era as well as embraced modern conveniences. The small kitchen was extended into the built-in banquette in the living area to give these amateur chefs plenty of countertop workspace in the kitchen as well as a casual dining experience while they enjoy the amazing backyard view. The quartzite countertops adorn the kitchen and living room built-ins and are inspired by the beautiful tree line seen out the back windows of the home in a blooming spring & summer in Dallas. Each season truly takes on its own personality in this yard. The primary bath features a modern take on a timeless “plaid” pattern with mosaic glass and gold trim. The reeded front cabinets and slimline hardware maintain a minimalist presentation that allows the shower tile to remain the focal point. The guest bath’s jewel toned marble accent tile in a fun geometric pattern pops off the black marble background and adds lighthearted sophistication to this space. Original wood beams, cement walls and terracotta tile flooring and fireplace tile remain in the great room to pay homage to stay true to its original state. This project proves new materials can be masterfully incorporated into existing architecture and yield a timeless result!
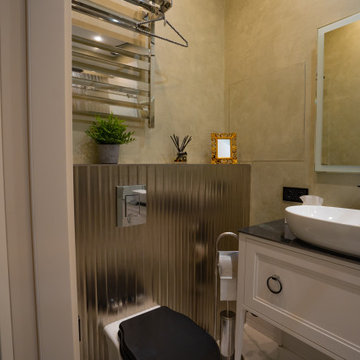
На фото: маленький туалет: освещение в классическом стиле с фасадами с декоративным кантом, светлыми деревянными фасадами, инсталляцией, столешницей из травертина, черной столешницей и напольной тумбой для на участке и в саду с
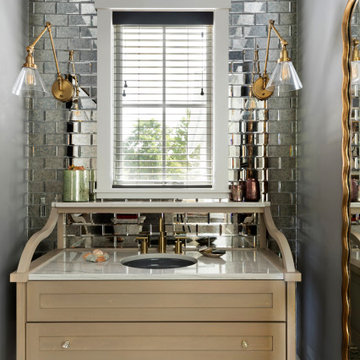
Источник вдохновения для домашнего уюта: туалет в стиле кантри с фасадами в стиле шейкер, светлыми деревянными фасадами, зеркальной плиткой, серыми стенами, паркетным полом среднего тона, врезной раковиной, коричневым полом, белой столешницей и напольной тумбой

Summary of Scope: gut renovation/reconfiguration of kitchen, coffee bar, mudroom, powder room, 2 kids baths, guest bath, master bath and dressing room, kids study and playroom, study/office, laundry room, restoration of windows, adding wallpapers and window treatments
Background/description: The house was built in 1908, my clients are only the 3rd owners of the house. The prior owner lived there from 1940s until she died at age of 98! The old home had loads of character and charm but was in pretty bad condition and desperately needed updates. The clients purchased the home a few years ago and did some work before they moved in (roof, HVAC, electrical) but decided to live in the house for a 6 months or so before embarking on the next renovation phase. I had worked with the clients previously on the wife's office space and a few projects in a previous home including the nursery design for their first child so they reached out when they were ready to start thinking about the interior renovations. The goal was to respect and enhance the historic architecture of the home but make the spaces more functional for this couple with two small kids. Clients were open to color and some more bold/unexpected design choices. The design style is updated traditional with some eclectic elements. An early design decision was to incorporate a dark colored french range which would be the focal point of the kitchen and to do dark high gloss lacquered cabinets in the adjacent coffee bar, and we ultimately went with dark green.
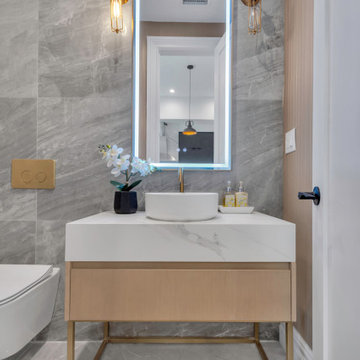
Modern powder room featuring a freestanding vanity with stone top and vessel sink. Large format gray porcelain tiles on the floor and accent wall. The toilet is wall mounted with brass flush plate. The arch shape vanity mirror has built in LED lights. All finishes are brass, including bathroom faucet and vanity lighting fixtures.
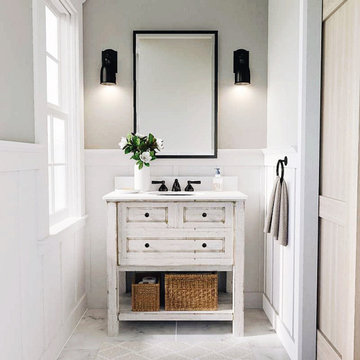
Стильный дизайн: маленький туалет в классическом стиле с светлыми деревянными фасадами, серыми стенами, мраморным полом, столешницей из кварцита, белой столешницей, напольной тумбой и панелями на части стены для на участке и в саду - последний тренд
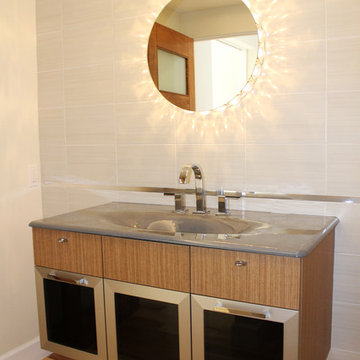
The bright ray of light shining from the Marilyn mirror brightens up this stunning Powder Room creating a wonderfully lit wall pattern.
Свежая идея для дизайна: маленький туалет в современном стиле с монолитной раковиной, светлыми деревянными фасадами, унитазом-моноблоком, серой плиткой, керамогранитной плиткой, белыми стенами, светлым паркетным полом и напольной тумбой для на участке и в саду - отличное фото интерьера
Свежая идея для дизайна: маленький туалет в современном стиле с монолитной раковиной, светлыми деревянными фасадами, унитазом-моноблоком, серой плиткой, керамогранитной плиткой, белыми стенами, светлым паркетным полом и напольной тумбой для на участке и в саду - отличное фото интерьера

На фото: большой туалет в современном стиле с открытыми фасадами, светлыми деревянными фасадами, полом из керамогранита, врезной раковиной, мраморной столешницей, бежевым полом, белой столешницей, напольной тумбой и обоями на стенах с
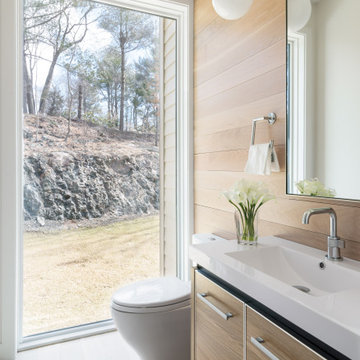
Пример оригинального дизайна: туалет в современном стиле с плоскими фасадами, светлыми деревянными фасадами, белыми стенами, светлым паркетным полом, монолитной раковиной, бежевым полом, белой столешницей, напольной тумбой и деревянными стенами

Источник вдохновения для домашнего уюта: туалет среднего размера в стиле кантри с фасадами с филенкой типа жалюзи, светлыми деревянными фасадами, раздельным унитазом, зелеными стенами, полом из мозаичной плитки, монолитной раковиной, мраморной столешницей, разноцветным полом, белой столешницей и напольной тумбой

What used to be a very plain powder room was transformed into light and bright pool / powder room. The redesign involved squaring off the wall to incorporate an unusual herringbone barn door, ship lap walls, and new vanity.
We also opened up a new entry door from the poolside and a place for the family to hang towels. Hayley, the cat also got her own private bathroom with the addition of a built-in litter box compartment.
The patterned concrete tiles throughout this area added just the right amount of charm.
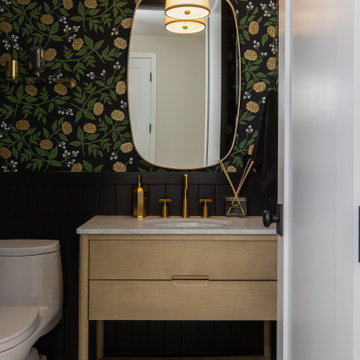
The black wainscot and wallpaper make an impressionable statement in the powder bath.
Пример оригинального дизайна: маленький туалет в стиле кантри с плоскими фасадами, светлыми деревянными фасадами, унитазом-моноблоком, черными стенами, полом из керамической плитки, врезной раковиной, мраморной столешницей, серым полом, серой столешницей, напольной тумбой и панелями на стенах для на участке и в саду
Пример оригинального дизайна: маленький туалет в стиле кантри с плоскими фасадами, светлыми деревянными фасадами, унитазом-моноблоком, черными стенами, полом из керамической плитки, врезной раковиной, мраморной столешницей, серым полом, серой столешницей, напольной тумбой и панелями на стенах для на участке и в саду
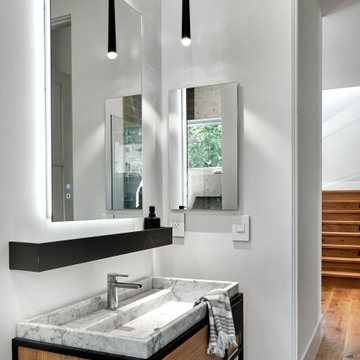
Пример оригинального дизайна: туалет среднего размера в современном стиле с плоскими фасадами, светлыми деревянными фасадами, белыми стенами, монолитной раковиной, мраморной столешницей, серой столешницей и напольной тумбой
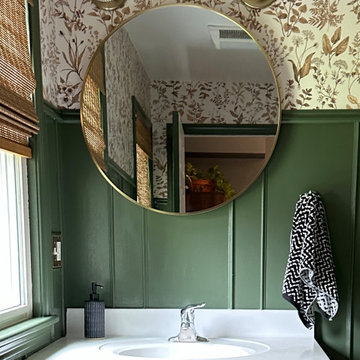
Dark green bathroom with traditional molding and trim. Cream and gold wallpaper one third of wall. Gold accents and hardware. Art deco west elm globe lights
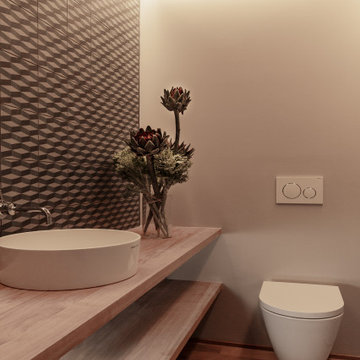
Источник вдохновения для домашнего уюта: маленький туалет в стиле модернизм с светлыми деревянными фасадами, инсталляцией, паркетным полом среднего тона, настольной раковиной, столешницей из дерева и напольной тумбой для на участке и в саду

Cloakroom
Стильный дизайн: маленький туалет в стиле модернизм с плоскими фасадами, светлыми деревянными фасадами, инсталляцией, бежевой плиткой, керамической плиткой, бежевыми стенами, полом из ламината, консольной раковиной, столешницей из ламината, разноцветным полом, бежевой столешницей, акцентной стеной и напольной тумбой для на участке и в саду - последний тренд
Стильный дизайн: маленький туалет в стиле модернизм с плоскими фасадами, светлыми деревянными фасадами, инсталляцией, бежевой плиткой, керамической плиткой, бежевыми стенами, полом из ламината, консольной раковиной, столешницей из ламината, разноцветным полом, бежевой столешницей, акцентной стеной и напольной тумбой для на участке и в саду - последний тренд
Туалет с светлыми деревянными фасадами и напольной тумбой – фото дизайна интерьера
1