Туалет с фасадами в стиле шейкер и светлыми деревянными фасадами – фото дизайна интерьера
Сортировать:
Бюджет
Сортировать:Популярное за сегодня
1 - 20 из 115 фото

Timothy Gormley/www.tgimage.com
Пример оригинального дизайна: туалет в стиле неоклассика (современная классика) с фасадами в стиле шейкер, светлыми деревянными фасадами, серыми стенами, настольной раковиной, мраморной столешницей, серым полом и белой столешницей
Пример оригинального дизайна: туалет в стиле неоклассика (современная классика) с фасадами в стиле шейкер, светлыми деревянными фасадами, серыми стенами, настольной раковиной, мраморной столешницей, серым полом и белой столешницей
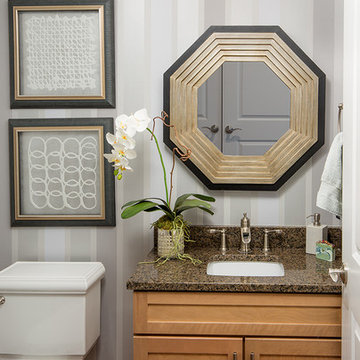
The gray stripe wallpaper adds interest to this powder room off the entry
Источник вдохновения для домашнего уюта: маленький туалет в стиле неоклассика (современная классика) с раздельным унитазом, фасадами в стиле шейкер, светлыми деревянными фасадами, разноцветными стенами, врезной раковиной, столешницей из гранита и коричневой столешницей для на участке и в саду
Источник вдохновения для домашнего уюта: маленький туалет в стиле неоклассика (современная классика) с раздельным унитазом, фасадами в стиле шейкер, светлыми деревянными фасадами, разноцветными стенами, врезной раковиной, столешницей из гранита и коричневой столешницей для на участке и в саду
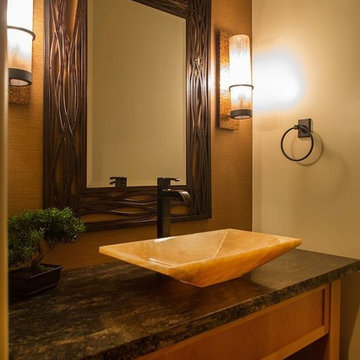
We put wallpaper behind the vanity to add texture
Идея дизайна: маленький туалет в современном стиле с фасадами в стиле шейкер, светлыми деревянными фасадами, бежевыми стенами, темным паркетным полом, настольной раковиной, столешницей из гранита, коричневым полом и черной столешницей для на участке и в саду
Идея дизайна: маленький туалет в современном стиле с фасадами в стиле шейкер, светлыми деревянными фасадами, бежевыми стенами, темным паркетным полом, настольной раковиной, столешницей из гранита, коричневым полом и черной столешницей для на участке и в саду

Идея дизайна: туалет в морском стиле с фасадами в стиле шейкер, светлыми деревянными фасадами, унитазом-моноблоком, синей плиткой, серой плиткой, белой плиткой, синими стенами, полом из плитки под дерево, врезной раковиной, коричневым полом, белой столешницей и встроенной тумбой
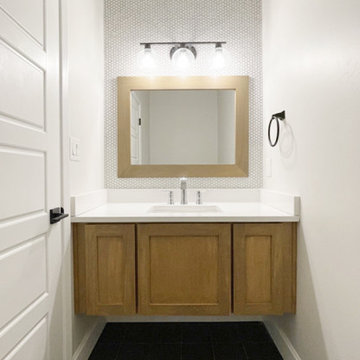
Источник вдохновения для домашнего уюта: маленький туалет в современном стиле с фасадами в стиле шейкер, светлыми деревянными фасадами, раздельным унитазом, белой плиткой, плиткой мозаикой, полом из керамогранита, врезной раковиной, столешницей из искусственного кварца, черным полом, белой столешницей и подвесной тумбой для на участке и в саду
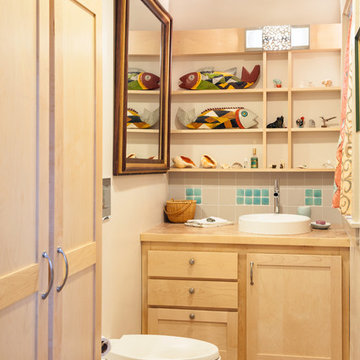
Powder room off Kitchen with tiled floor and recycled glass backsplash - Our clients wanted to remodel their kitchen so that the prep, cooking, clean up and dining areas would blend well and not have too much of a kitchen feel. They wanted a sophisticated look with some classic details and a few contemporary flairs. The result was a reorganized layout (and remodel of the adjacent powder room) that maintained all the beautiful sunlight from their deck windows, but create two separate but complimentary areas for cooking and dining. The refrigerator and pantry are housed in a furniture-like unit creating a hutch-like cabinet that belies its interior with classic styling. Two sinks allow both cooks in the family to work simultaneously. Some glass-fronted cabinets keep the sink wall light and attractive. The recycled glass-tiled detail on the ceramic backsplash brings a hint of color and a reference to the nearby waters. Dan Cutrona Photography

Пример оригинального дизайна: туалет в морском стиле с светлыми деревянными фасадами, серыми стенами, накладной раковиной, столешницей из искусственного кварца, бежевым полом, фасадами в стиле шейкер, раздельным унитазом, серой столешницей, напольной тумбой, потолком из вагонки и панелями на стенах
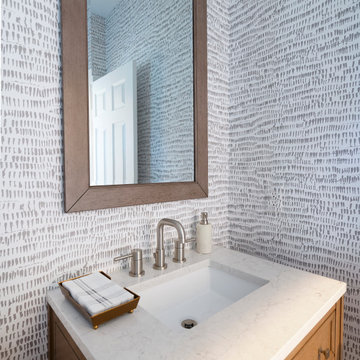
This bright powder room is right off the mudroom. It has a light oak furniture grade console topped with white Carrera marble. The animal print wallpaper is a fun and sophisticated touch.
Sleek and contemporary, this beautiful home is located in Villanova, PA. Blue, white and gold are the palette of this transitional design. With custom touches and an emphasis on flow and an open floor plan, the renovation included the kitchen, family room, butler’s pantry, mudroom, two powder rooms and floors.
Rudloff Custom Builders has won Best of Houzz for Customer Service in 2014, 2015 2016, 2017 and 2019. We also were voted Best of Design in 2016, 2017, 2018, 2019 which only 2% of professionals receive. Rudloff Custom Builders has been featured on Houzz in their Kitchen of the Week, What to Know About Using Reclaimed Wood in the Kitchen as well as included in their Bathroom WorkBook article. We are a full service, certified remodeling company that covers all of the Philadelphia suburban area. This business, like most others, developed from a friendship of young entrepreneurs who wanted to make a difference in their clients’ lives, one household at a time. This relationship between partners is much more than a friendship. Edward and Stephen Rudloff are brothers who have renovated and built custom homes together paying close attention to detail. They are carpenters by trade and understand concept and execution. Rudloff Custom Builders will provide services for you with the highest level of professionalism, quality, detail, punctuality and craftsmanship, every step of the way along our journey together.
Specializing in residential construction allows us to connect with our clients early in the design phase to ensure that every detail is captured as you imagined. One stop shopping is essentially what you will receive with Rudloff Custom Builders from design of your project to the construction of your dreams, executed by on-site project managers and skilled craftsmen. Our concept: envision our client’s ideas and make them a reality. Our mission: CREATING LIFETIME RELATIONSHIPS BUILT ON TRUST AND INTEGRITY.
Photo Credit: Linda McManus Images

Источник вдохновения для домашнего уюта: туалет в стиле неоклассика (современная классика) с фасадами в стиле шейкер, светлыми деревянными фасадами, раздельным унитазом, черными стенами, полом из мозаичной плитки, врезной раковиной, белым полом, белой столешницей, встроенной тумбой и стенами из вагонки

На фото: маленький туалет в стиле неоклассика (современная классика) с раздельным унитазом, черными стенами, врезной раковиной, коричневым полом, белой столешницей, фасадами в стиле шейкер, светлым паркетным полом, светлыми деревянными фасадами, мраморной столешницей, напольной тумбой и обоями на стенах для на участке и в саду с
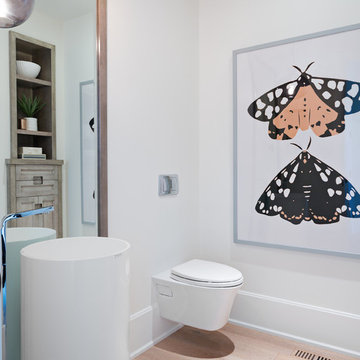
Photo: Phil Crozier
Пример оригинального дизайна: огромный туалет в стиле неоклассика (современная классика) с светлыми деревянными фасадами, инсталляцией, белыми стенами, светлым паркетным полом, раковиной с пьедесталом и фасадами в стиле шейкер
Пример оригинального дизайна: огромный туалет в стиле неоклассика (современная классика) с светлыми деревянными фасадами, инсталляцией, белыми стенами, светлым паркетным полом, раковиной с пьедесталом и фасадами в стиле шейкер

A large hallway close to the foyer was used to build the powder room. The lack of windows and natural lights called for the need of extra lighting and some "Wows". We chose a beautiful white onyx slab, added a 6"H skirt and underlit it with LED strip lights.
Photo credits: Gordon Wang - http://www.gordonwang.com/
Countertop
- PENTAL: White Onyx veincut 2cm slab from Italy - Pental Seattle Showroom
Backsplash (10"H)
- VOGUEBAY.COM - GLASS & STONE- Color: MGS1010 Royal Onyx - Size: Bullets (Statements Seattle showroom)
Faucet - Delta Loki - Brushed nickel
Maple floating vanity

The best of the past and present meet in this distinguished design. Custom craftsmanship and distinctive detailing give this lakefront residence its vintage flavor while an open and light-filled floor plan clearly mark it as contemporary. With its interesting shingled roof lines, abundant windows with decorative brackets and welcoming porch, the exterior takes in surrounding views while the interior meets and exceeds contemporary expectations of ease and comfort. The main level features almost 3,000 square feet of open living, from the charming entry with multiple window seats and built-in benches to the central 15 by 22-foot kitchen, 22 by 18-foot living room with fireplace and adjacent dining and a relaxing, almost 300-square-foot screened-in porch. Nearby is a private sitting room and a 14 by 15-foot master bedroom with built-ins and a spa-style double-sink bath with a beautiful barrel-vaulted ceiling. The main level also includes a work room and first floor laundry, while the 2,165-square-foot second level includes three bedroom suites, a loft and a separate 966-square-foot guest quarters with private living area, kitchen and bedroom. Rounding out the offerings is the 1,960-square-foot lower level, where you can rest and recuperate in the sauna after a workout in your nearby exercise room. Also featured is a 21 by 18-family room, a 14 by 17-square-foot home theater, and an 11 by 12-foot guest bedroom suite.
Photography: Ashley Avila Photography & Fulview Builder: J. Peterson Homes Interior Design: Vision Interiors by Visbeen
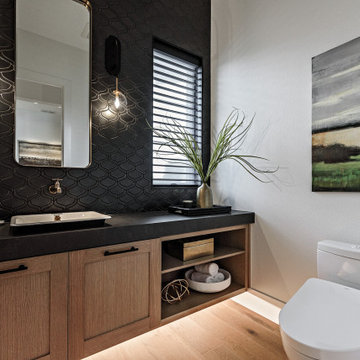
Идея дизайна: туалет в стиле кантри с фасадами в стиле шейкер, светлыми деревянными фасадами, унитазом-моноблоком, черной плиткой, белыми стенами, светлым паркетным полом, настольной раковиной, бежевым полом и черной столешницей
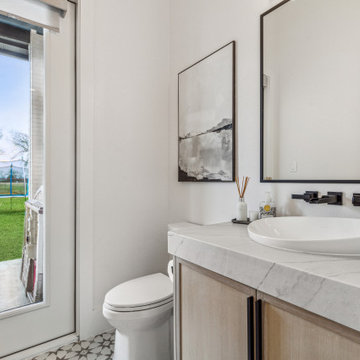
The powder room features a floating white oak cabinet with mitered quartzite countertop and a unique Kohler vessel sink. There is also direct access to the back yard and future pool
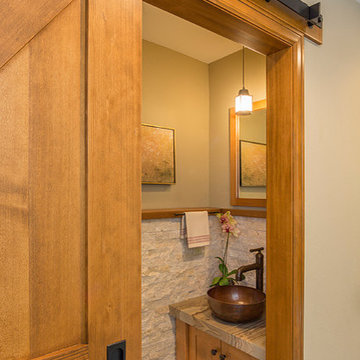
Идея дизайна: маленький туалет в стиле рустика с фасадами в стиле шейкер, светлыми деревянными фасадами, бежевыми стенами и настольной раковиной для на участке и в саду
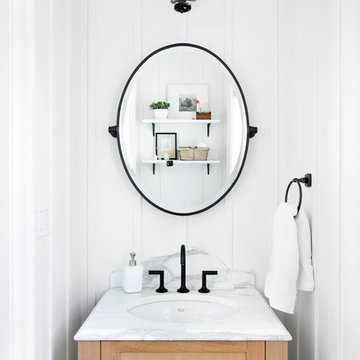
Ema Peter | www.emapeter.com
На фото: маленький туалет в морском стиле с врезной раковиной, фасадами в стиле шейкер, светлыми деревянными фасадами и белыми стенами для на участке и в саду
На фото: маленький туалет в морском стиле с врезной раковиной, фасадами в стиле шейкер, светлыми деревянными фасадами и белыми стенами для на участке и в саду

Deep, rich green adds drama as well as the black honed granite surface. Arch mirror repeats design element throughout the home. Savoy House black sconces and matte black hardware.
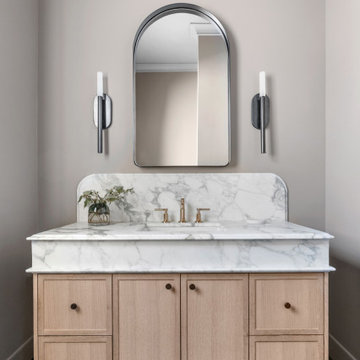
A timelessly designed home full of classic elements and modern touches. Design & Build by DLUX Design & Co.
На фото: туалет в стиле неоклассика (современная классика) с фасадами в стиле шейкер, светлыми деревянными фасадами, полом из керамической плитки, мраморной столешницей, серым полом, разноцветной столешницей и встроенной тумбой с
На фото: туалет в стиле неоклассика (современная классика) с фасадами в стиле шейкер, светлыми деревянными фасадами, полом из керамической плитки, мраморной столешницей, серым полом, разноцветной столешницей и встроенной тумбой с
Туалет с фасадами в стиле шейкер и светлыми деревянными фасадами – фото дизайна интерьера
1
