Туалет с столешницей из нержавеющей стали и столешницей из ламината – фото дизайна интерьера
Сортировать:
Бюджет
Сортировать:Популярное за сегодня
1 - 20 из 616 фото
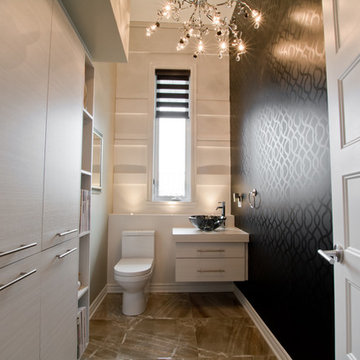
Стильный дизайн: огромный туалет в стиле лофт с плоскими фасадами, светлыми деревянными фасадами, столешницей из ламината и серой плиткой - последний тренд

Proyecto realizado por Meritxell Ribé - The Room Studio
Construcción: The Room Work
Fotografías: Mauricio Fuertes
Источник вдохновения для домашнего уюта: туалет среднего размера в морском стиле с светлыми деревянными фасадами, зелеными стенами, светлым паркетным полом, настольной раковиной, столешницей из ламината, коричневым полом, белой столешницей, плоскими фасадами и зеленой плиткой
Источник вдохновения для домашнего уюта: туалет среднего размера в морском стиле с светлыми деревянными фасадами, зелеными стенами, светлым паркетным полом, настольной раковиной, столешницей из ламината, коричневым полом, белой столешницей, плоскими фасадами и зеленой плиткой
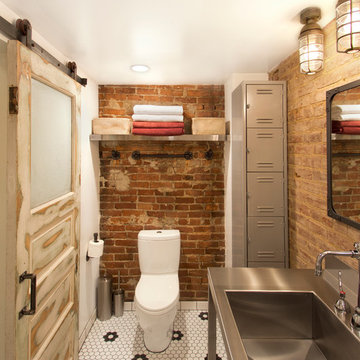
Пример оригинального дизайна: туалет в стиле лофт с столешницей из нержавеющей стали, раздельным унитазом, полом из мозаичной плитки, монолитной раковиной и черно-белой плиткой
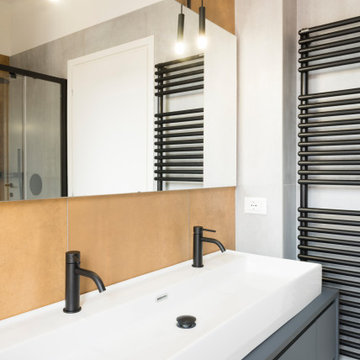
Пример оригинального дизайна: туалет в современном стиле с плоскими фасадами, синими фасадами, оранжевой плиткой, керамической плиткой, раковиной с несколькими смесителями, столешницей из ламината, синей столешницей и подвесной тумбой

Abbiamo eliminato una piccola vasca rinchiusa in una nicchia per ordinare al meglio lo spazio del bagno e creare un disimpegno dove mettere un ripostiglio, la lavatrice e l'asciugatrice.

SB apt is the result of a renovation of a 95 sqm apartment. Originally the house had narrow spaces, long narrow corridors and a very articulated living area. The request from the customers was to have a simple, large and bright house, easy to clean and organized.
Through our intervention it was possible to achieve a result of lightness and organization.
It was essential to define a living area free from partitions, a more reserved sleeping area and adequate services. The obtaining of new accessory spaces of the house made the client happy, together with the transformation of the bathroom-laundry into an independent guest bathroom, preceded by a hidden, capacious and functional laundry.
The palette of colors and materials chosen is very simple and constant in all rooms of the house.
Furniture, lighting and decorations were selected following a careful acquaintance with the clients, interpreting their personal tastes and enhancing the key points of the house.

Feature in: Luxe Magazine Miami & South Florida Luxury Magazine
If visitors to Robyn and Allan Webb’s one-bedroom Miami apartment expect the typical all-white Miami aesthetic, they’ll be pleasantly surprised upon stepping inside. There, bold theatrical colors, like a black textured wallcovering and bright teal sofa, mix with funky patterns,
such as a black-and-white striped chair, to create a space that exudes charm. In fact, it’s the wife’s style that initially inspired the design for the home on the 20th floor of a Brickell Key high-rise. “As soon as I saw her with a green leather jacket draped across her shoulders, I knew we would be doing something chic that was nothing like the typical all- white modern Miami aesthetic,” says designer Maite Granda of Robyn’s ensemble the first time they met. The Webbs, who often vacation in Paris, also had a clear vision for their new Miami digs: They wanted it to exude their own modern interpretation of French decor.
“We wanted a home that was luxurious and beautiful,”
says Robyn, noting they were downsizing from a four-story residence in Alexandria, Virginia. “But it also had to be functional.”
To read more visit: https:
https://maitegranda.com/wp-content/uploads/2018/01/LX_MIA18_HOM_MaiteGranda_10.pdf
Rolando Diaz

Идея дизайна: туалет среднего размера в современном стиле с плоскими фасадами, темными деревянными фасадами, коричневыми стенами, светлым паркетным полом, настольной раковиной, столешницей из ламината, коричневой столешницей, подвесной тумбой и обоями на стенах
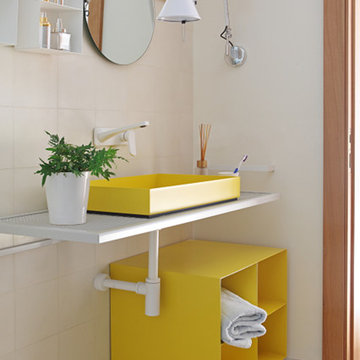
Asier Rua
Идея дизайна: маленький туалет в современном стиле с бежевой плиткой, керамической плиткой, бежевыми стенами, полом из мозаичной плитки, настольной раковиной, столешницей из нержавеющей стали, желтыми фасадами и открытыми фасадами для на участке и в саду
Идея дизайна: маленький туалет в современном стиле с бежевой плиткой, керамической плиткой, бежевыми стенами, полом из мозаичной плитки, настольной раковиной, столешницей из нержавеющей стали, желтыми фасадами и открытыми фасадами для на участке и в саду
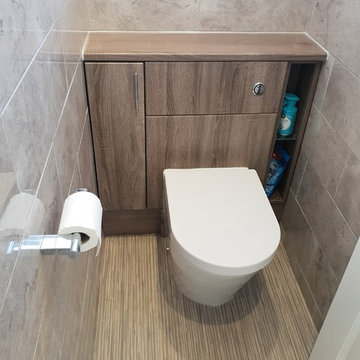
Utopia fitted furniture in Durham Oak with an Imex Arco back to wall pan and soft close seat.
Neil Waters
Идея дизайна: маленький туалет в стиле модернизм с плоскими фасадами, фасадами цвета дерева среднего тона, унитазом-моноблоком, серой плиткой, керамической плиткой, полом из винила, столешницей из ламината, разноцветным полом и коричневой столешницей для на участке и в саду
Идея дизайна: маленький туалет в стиле модернизм с плоскими фасадами, фасадами цвета дерева среднего тона, унитазом-моноблоком, серой плиткой, керамической плиткой, полом из винила, столешницей из ламината, разноцветным полом и коричневой столешницей для на участке и в саду

bethsingerphotographer.com
Пример оригинального дизайна: туалет в стиле неоклассика (современная классика) с плоскими фасадами, плиткой мозаикой, фиолетовыми стенами, настольной раковиной, серым полом, коричневыми фасадами, столешницей из ламината, коричневой столешницей и полом из керамогранита
Пример оригинального дизайна: туалет в стиле неоклассика (современная классика) с плоскими фасадами, плиткой мозаикой, фиолетовыми стенами, настольной раковиной, серым полом, коричневыми фасадами, столешницей из ламината, коричневой столешницей и полом из керамогранита
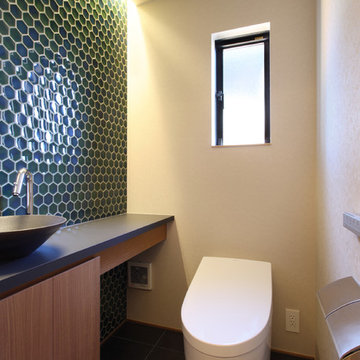
風景の舎|Studio tanpopo-gumi
撮影|野口 兼史
Идея дизайна: маленький туалет в восточном стиле с плоскими фасадами, коричневыми фасадами, унитазом-моноблоком, зеленой плиткой, плиткой мозаикой, белыми стенами, полом из керамической плитки, настольной раковиной, столешницей из ламината, черным полом и черной столешницей для на участке и в саду
Идея дизайна: маленький туалет в восточном стиле с плоскими фасадами, коричневыми фасадами, унитазом-моноблоком, зеленой плиткой, плиткой мозаикой, белыми стенами, полом из керамической плитки, настольной раковиной, столешницей из ламината, черным полом и черной столешницей для на участке и в саду
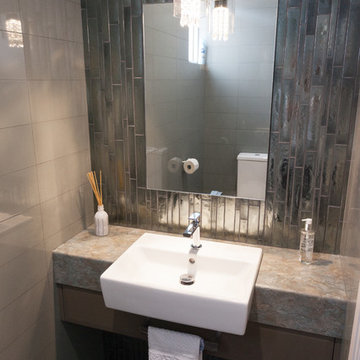
Laminate bench.
Drawer: Satin lacquer Dulux Grand Piano.
The long handle on the drawer doubles as a hand towel rail.
Tiles, light fitting and other by owner.
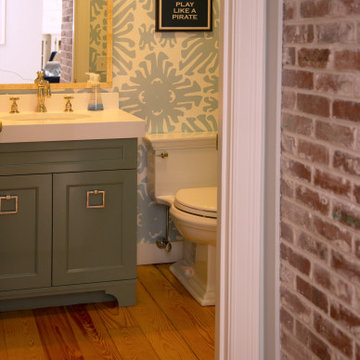
Latitude was hired to redesign a new Kitchen as well as redesign all the existing Bathrooms throughout this summer home in East Dennis. Latitude created a new warm inviting Mudroom adjacent to the new Kitchen, while providing a new series of double hung widows along the eastern side of the house, which takes in all the morning and afternoon sun.
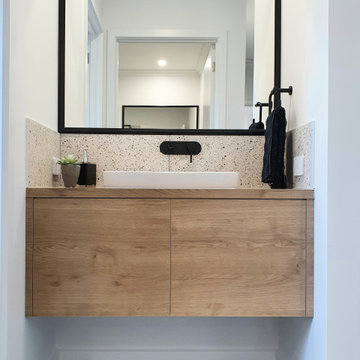
A powder room located near the entertainment areas, close to kitchen and wc
Пример оригинального дизайна: маленький туалет в современном стиле с плоскими фасадами, фасадами цвета дерева среднего тона, разноцветной плиткой, керамической плиткой, белыми стенами, полом из винила, накладной раковиной, столешницей из ламината, серым полом, коричневой столешницей и подвесной тумбой для на участке и в саду
Пример оригинального дизайна: маленький туалет в современном стиле с плоскими фасадами, фасадами цвета дерева среднего тона, разноцветной плиткой, керамической плиткой, белыми стенами, полом из винила, накладной раковиной, столешницей из ламината, серым полом, коричневой столешницей и подвесной тумбой для на участке и в саду

Rooftop Powder Room Pedistal Sink
На фото: маленький туалет в стиле фьюжн с черными фасадами, инсталляцией, зеленой плиткой, керамогранитной плиткой, разноцветными стенами, полом из ламината, врезной раковиной, столешницей из нержавеющей стали, серым полом, разноцветной столешницей, напольной тумбой, обоями на стенах и плоскими фасадами для на участке и в саду
На фото: маленький туалет в стиле фьюжн с черными фасадами, инсталляцией, зеленой плиткой, керамогранитной плиткой, разноцветными стенами, полом из ламината, врезной раковиной, столешницей из нержавеющей стали, серым полом, разноцветной столешницей, напольной тумбой, обоями на стенах и плоскими фасадами для на участке и в саду
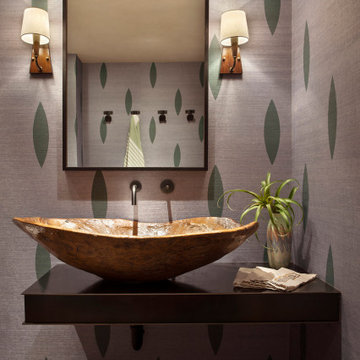
Mountain Modern Steel Countertop with Reclaimed Wood Vessel Sink
Стильный дизайн: туалет среднего размера в стиле рустика с открытыми фасадами, искусственно-состаренными фасадами, настольной раковиной, столешницей из нержавеющей стали и черной столешницей - последний тренд
Стильный дизайн: туалет среднего размера в стиле рустика с открытыми фасадами, искусственно-состаренными фасадами, настольной раковиной, столешницей из нержавеющей стали и черной столешницей - последний тренд
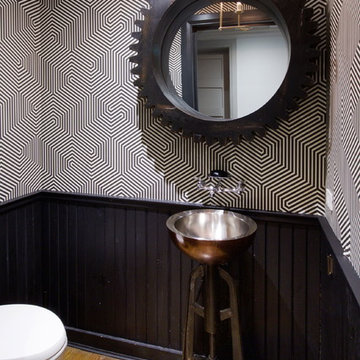
This Dutch Renaissance Revival style Brownstone located in a historic district of the Crown heights neighborhood of Brooklyn was built in 1899. The brownstone was converted to a boarding house in the 1950’s and experienced many years of neglect which made much of the interior detailing unsalvageable with the exception of the stairwell. Therefore the new owners decided to gut renovate the majority of the home, converting it into a four family home. The bottom two units are owner occupied, the design of each includes common elements yet also reflects the style of each owner. Both units have modern kitchens with new high end appliances and stone countertops. They both have had the original wood paneling restored or repaired and both feature large open bathrooms with freestanding tubs, marble slab walls and radiant heated concrete floors. The garden apartment features an open living/dining area that flows through the kitchen to get to the outdoor space. In the kitchen and living room feature large steel French doors which serve to bring the outdoors in. The garden was fully renovated and features a deck with a pergola. Other unique features of this apartment include a modern custom crown molding, a bright geometric tiled fireplace and the labyrinth wallpaper in the powder room. The upper two floors were designed as rental units and feature open kitchens/living areas, exposed brick walls and white subway tiled bathrooms.
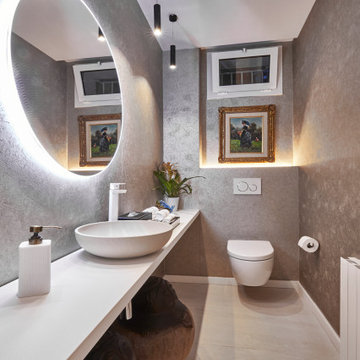
На фото: маленький туалет в современном стиле с открытыми фасадами, белыми фасадами, полом из керамогранита, настольной раковиной, столешницей из ламината и белой столешницей для на участке и в саду

In the cloakroom, a captivating mural unfolds as walls come alive with an enchanting panorama of flowers intertwined with a diverse array of whimsical animals. This artistic masterpiece brings an immersive and playful atmosphere, seamlessly blending the beauty of nature with the charm of the animal kingdom. Each corner reveals a delightful surprise, from colorful butterflies fluttering around blossoms to curious animals peeking out from the foliage. This imaginative mural not only transforms the cloakroom into a visually engaging space but also sparks the imagination, making every visit a delightful journey through a magical realm of flora and fauna.
Туалет с столешницей из нержавеющей стали и столешницей из ламината – фото дизайна интерьера
1