Туалет с синими стенами и столешницей из кварцита – фото дизайна интерьера
Сортировать:
Бюджет
Сортировать:Популярное за сегодня
1 - 20 из 120 фото

Part of the 1st floor renovation was giving the powder room a facelift. There was an underutilized shower in this room that we removed and replaced with storage. We then installed a new vanity, countertop, tile floor and plumbing fixtures. The homeowners chose a fun and beautiful wallpaper to finish the space.

Soft blue tones make a statement in the new powder room.
Свежая идея для дизайна: туалет среднего размера в классическом стиле с фасадами с утопленной филенкой, синими фасадами, раздельным унитазом, синими стенами, врезной раковиной, столешницей из кварцита и белой столешницей - отличное фото интерьера
Свежая идея для дизайна: туалет среднего размера в классическом стиле с фасадами с утопленной филенкой, синими фасадами, раздельным унитазом, синими стенами, врезной раковиной, столешницей из кварцита и белой столешницей - отличное фото интерьера
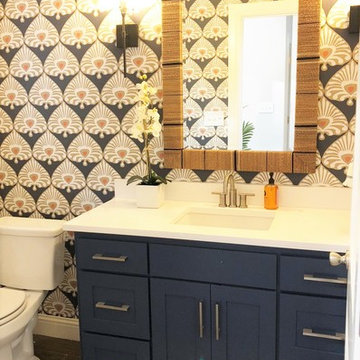
Powder bath off living room
Источник вдохновения для домашнего уюта: маленький туалет в стиле фьюжн с фасадами с утопленной филенкой, синими фасадами, унитазом-моноблоком, синими стенами, полом из керамической плитки, врезной раковиной, столешницей из кварцита, коричневым полом и белой столешницей для на участке и в саду
Источник вдохновения для домашнего уюта: маленький туалет в стиле фьюжн с фасадами с утопленной филенкой, синими фасадами, унитазом-моноблоком, синими стенами, полом из керамической плитки, врезной раковиной, столешницей из кварцита, коричневым полом и белой столешницей для на участке и в саду

Opulent powder room with navy and gold wallpaper and antique mirror
Photo by Stacy Zarin Goldberg Photography
Источник вдохновения для домашнего уюта: маленький туалет в классическом стиле с фасадами с выступающей филенкой, бежевыми фасадами, унитазом-моноблоком, синими стенами, полом из керамической плитки, врезной раковиной, столешницей из кварцита, бежевым полом и белой столешницей для на участке и в саду
Источник вдохновения для домашнего уюта: маленький туалет в классическом стиле с фасадами с выступающей филенкой, бежевыми фасадами, унитазом-моноблоком, синими стенами, полом из керамической плитки, врезной раковиной, столешницей из кварцита, бежевым полом и белой столешницей для на участке и в саду

Partial gut and redesign of the Kitchen and Dining Room, including a floor plan modification of the Kitchen. Bespoke kitchen cabinetry design and custom modifications to existing cabinetry. Metal range hood design, along with furniture, wallpaper, and lighting updates throughout the first floor. Complete powder bathroom redesign including sink, plumbing, lighting, wallpaper, and accessories.
When our clients agreed to the navy and brass range hood we knew this kitchen would be a showstopper. There’s no underestimated what an unexpected punch of color can achieve.

Bagno ospiti con doccia a filo pavimento, rivestimento in blu opaco e a contrasto mobile lavabo in falegnameria color corallo
Источник вдохновения для домашнего уюта: туалет в современном стиле с плоскими фасадами, оранжевыми фасадами, инсталляцией, синей плиткой, керамогранитной плиткой, синими стенами, полом из керамогранита, раковиной с несколькими смесителями, столешницей из кварцита, бежевым полом, белой столешницей, подвесной тумбой и многоуровневым потолком
Источник вдохновения для домашнего уюта: туалет в современном стиле с плоскими фасадами, оранжевыми фасадами, инсталляцией, синей плиткой, керамогранитной плиткой, синими стенами, полом из керамогранита, раковиной с несколькими смесителями, столешницей из кварцита, бежевым полом, белой столешницей, подвесной тумбой и многоуровневым потолком
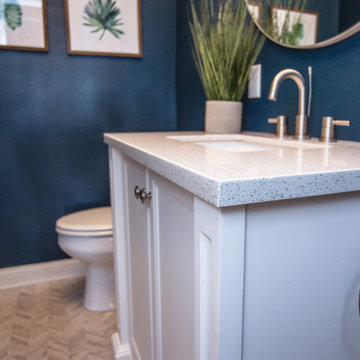
На фото: маленький туалет в стиле модернизм с фасадами островного типа, белыми фасадами, унитазом-моноблоком, синими стенами, полом из керамической плитки, врезной раковиной, столешницей из кварцита и разноцветным полом для на участке и в саду
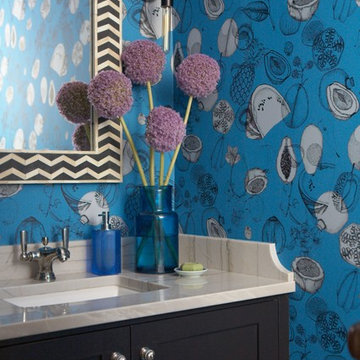
We are firm believers that you should go bold in the powder room. It's the perfect place to use a fun wallpaper like this, paired with a black and white chevron bone inlay mirror, black vanity and stone counter.
Photo by: Michael Partenio

Powder Bathroom
Идея дизайна: маленький туалет в стиле неоклассика (современная классика) с фасадами островного типа, синими фасадами, раздельным унитазом, синими стенами, паркетным полом среднего тона, врезной раковиной, столешницей из кварцита, серым полом, белой столешницей, напольной тумбой и обоями на стенах для на участке и в саду
Идея дизайна: маленький туалет в стиле неоклассика (современная классика) с фасадами островного типа, синими фасадами, раздельным унитазом, синими стенами, паркетным полом среднего тона, врезной раковиной, столешницей из кварцита, серым полом, белой столешницей, напольной тумбой и обоями на стенах для на участке и в саду
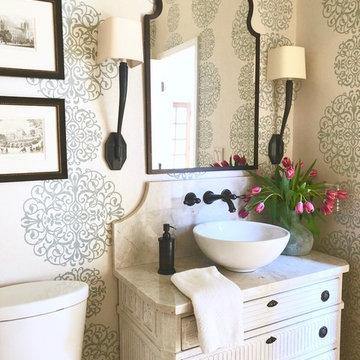
Источник вдохновения для домашнего уюта: туалет среднего размера в классическом стиле с фасадами островного типа, белыми фасадами, раздельным унитазом, синими стенами, светлым паркетным полом, настольной раковиной и столешницей из кварцита

John Hession Photography
На фото: туалет среднего размера в стиле кантри с столешницей из кварцита, серым полом, серой столешницей, фасадами островного типа, синими фасадами, раздельным унитазом, синими стенами, полом из винила и врезной раковиной
На фото: туалет среднего размера в стиле кантри с столешницей из кварцита, серым полом, серой столешницей, фасадами островного типа, синими фасадами, раздельным унитазом, синими стенами, полом из винила и врезной раковиной
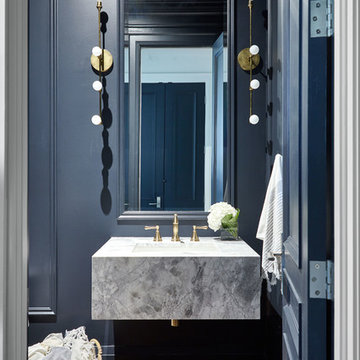
На фото: туалет в стиле неоклассика (современная классика) с серыми фасадами, паркетным полом среднего тона, врезной раковиной, столешницей из кварцита, коричневым полом и синими стенами с
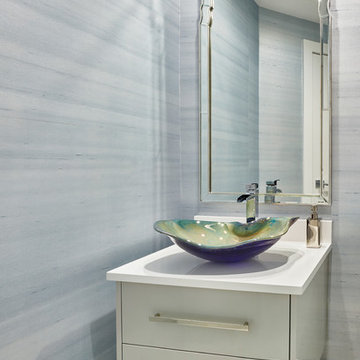
This oceanside contemporary condominium is a sophisticated space that evokes relaxation. Using the bright blue and easy feel of the ocean as both an inspiration and a backdrop, soft rich fabrics in beach tones were used to maintain the peacefulness of the coastal surroundings. With soft hues of blue and simple lush design elements, this living space is a wonderful blend of coastal calmness and contemporary style. Textured wall papers were used to enrich bathrooms with no ocean view to create continuity of the stunning natural setting of the Palm Beach oceanfront.
Robert Brantley Photography
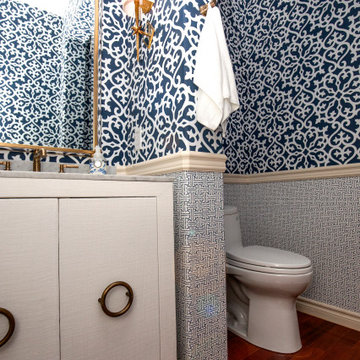
The free standing vanity helps enlarge the space by allowing a clear line of site beneath the vanity. Brass faucet, mirror and sconces bring a touch of warmth and charm to the space.
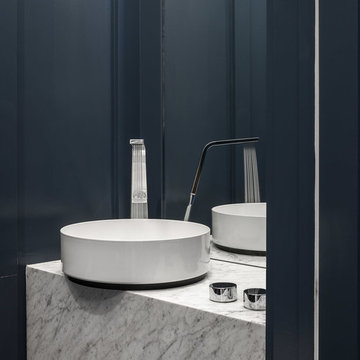
Design by Nathan Kyle of Astro
Supplied via Astro
{Photo credit: @Doublespace Photography}
Пример оригинального дизайна: маленький туалет в стиле модернизм с синими стенами, настольной раковиной и столешницей из кварцита для на участке и в саду
Пример оригинального дизайна: маленький туалет в стиле модернизм с синими стенами, настольной раковиной и столешницей из кварцита для на участке и в саду

Стильный дизайн: маленький туалет в стиле неоклассика (современная классика) с фасадами в стиле шейкер, оранжевыми фасадами, синими стенами, врезной раковиной, столешницей из кварцита, серой столешницей, напольной тумбой и обоями на стенах для на участке и в саду - последний тренд
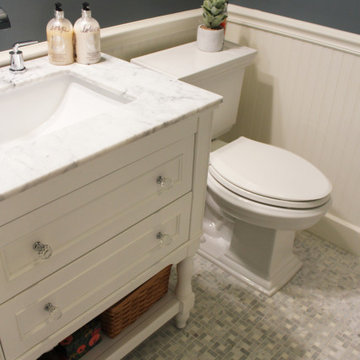
A transitional powder room with a new pinwheel mosaic flooring and white wainscot rests just outside of the kitchen and family room.
Идея дизайна: маленький туалет в современном стиле с фасадами островного типа, белыми фасадами, раздельным унитазом, синими стенами, полом из керамогранита, врезной раковиной, столешницей из кварцита, белым полом, белой столешницей, напольной тумбой и панелями на стенах для на участке и в саду
Идея дизайна: маленький туалет в современном стиле с фасадами островного типа, белыми фасадами, раздельным унитазом, синими стенами, полом из керамогранита, врезной раковиной, столешницей из кварцита, белым полом, белой столешницей, напольной тумбой и панелями на стенах для на участке и в саду

Updated Spec Home: Basement Bathroom
In our Updated Spec Home: Basement Bath, we reveal the newest addition to my mom and sister’s home – a half bath in the Basement. Since they were spending so much time in their Basement Family Room, the need to add a bath on that level quickly became apparent. Fortunately, they had unfinished storage area we could borrow from to make a nice size 8′ x 5′ bath.
Working with a Budget and a Sister
We were working with a budget, but as usual, my sister and I blew the budget on this awesome patterned tile flooring. (Don’t worry design clients – I can stick to a budget when my sister is not around to be a bad influence!). With that said, I do think this flooring makes a great focal point for the bath and worth the expense!
On the Walls
We painted the walls Sherwin Williams Sea Salt (SW6204). Then, we brought in lots of interest and color with this gorgeous acrylic wrapped canvas art and oversized decorative medallions.
All of the plumbing fixtures, lighting and vanity were purchased at a local big box store. We were able to find streamlined options that work great in the space. We used brushed nickel as a light and airy metal option.
As you can see this Updated Spec Home: Basement Bath is a functional and fabulous addition to this gorgeous home. Be sure to check out these other Powder Baths we have designed (here and here).
And That’s a Wrap!
Unless my mom and sister build an addition, we have come to the end of our blog series Updated Spec Home. I hope you have enjoyed this series as much as I enjoyed being a part of making this Spec House a warm, inviting, and gorgeous home for two of my very favorite people!

Идея дизайна: маленький туалет в классическом стиле с фасадами в стиле шейкер, синими фасадами, раздельным унитазом, синей плиткой, керамогранитной плиткой, синими стенами, полом из керамогранита, врезной раковиной, столешницей из кварцита, белым полом, белой столешницей, напольной тумбой и панелями на стенах для на участке и в саду

Martha O'Hara Interiors, Interior Design & Photo Styling | Thompson Construction, Builder | Spacecrafting Photography, Photography
Please Note: All “related,” “similar,” and “sponsored” products tagged or listed by Houzz are not actual products pictured. They have not been approved by Martha O’Hara Interiors nor any of the professionals credited. For information about our work, please contact design@oharainteriors.com.
Туалет с синими стенами и столешницей из кварцита – фото дизайна интерьера
1