Туалет с бежевыми стенами и столешницей из кварцита – фото дизайна интерьера
Сортировать:
Бюджет
Сортировать:Популярное за сегодня
1 - 20 из 272 фото
1 из 3

This project began with an entire penthouse floor of open raw space which the clients had the opportunity to section off the piece that suited them the best for their needs and desires. As the design firm on the space, LK Design was intricately involved in determining the borders of the space and the way the floor plan would be laid out. Taking advantage of the southwest corner of the floor, we were able to incorporate three large balconies, tremendous views, excellent light and a layout that was open and spacious. There is a large master suite with two large dressing rooms/closets, two additional bedrooms, one and a half additional bathrooms, an office space, hearth room and media room, as well as the large kitchen with oversized island, butler's pantry and large open living room. The clients are not traditional in their taste at all, but going completely modern with simple finishes and furnishings was not their style either. What was produced is a very contemporary space with a lot of visual excitement. Every room has its own distinct aura and yet the whole space flows seamlessly. From the arched cloud structure that floats over the dining room table to the cathedral type ceiling box over the kitchen island to the barrel ceiling in the master bedroom, LK Design created many features that are unique and help define each space. At the same time, the open living space is tied together with stone columns and built-in cabinetry which are repeated throughout that space. Comfort, luxury and beauty were the key factors in selecting furnishings for the clients. The goal was to provide furniture that complimented the space without fighting it.

This powder room is decorated in unusual dark colors that evoke a feeling of comfort and warmth. Despite the abundance of dark surfaces, the room does not seem dull and cramped thanks to the large window, stylish mirror, and sparkling tile surfaces that perfectly reflect the rays of daylight. Our interior designers placed here only the most necessary furniture pieces so as not to clutter up this powder room.
Don’t miss the chance to elevate your powder interior design as well together with the top Grandeur Hills Group interior designers!

Quick Pic Tours
Свежая идея для дизайна: маленький туалет в стиле неоклассика (современная классика) с фасадами в стиле шейкер, серыми фасадами, раздельным унитазом, бежевой плиткой, плиткой кабанчик, бежевыми стенами, светлым паркетным полом, врезной раковиной, столешницей из кварцита, коричневым полом и белой столешницей для на участке и в саду - отличное фото интерьера
Свежая идея для дизайна: маленький туалет в стиле неоклассика (современная классика) с фасадами в стиле шейкер, серыми фасадами, раздельным унитазом, бежевой плиткой, плиткой кабанчик, бежевыми стенами, светлым паркетным полом, врезной раковиной, столешницей из кварцита, коричневым полом и белой столешницей для на участке и в саду - отличное фото интерьера

Trent Teigen
На фото: туалет среднего размера в современном стиле с каменной плиткой, полом из керамогранита, монолитной раковиной, столешницей из кварцита, открытыми фасадами, бежевыми фасадами, бежевой плиткой, бежевыми стенами и бежевым полом с
На фото: туалет среднего размера в современном стиле с каменной плиткой, полом из керамогранита, монолитной раковиной, столешницей из кварцита, открытыми фасадами, бежевыми фасадами, бежевой плиткой, бежевыми стенами и бежевым полом с

Свежая идея для дизайна: большой туалет в современном стиле с фасадами с утопленной филенкой, белыми фасадами, бежевыми стенами, темным паркетным полом, подвесной раковиной, столешницей из кварцита, коричневым полом и белой столешницей - отличное фото интерьера

Glass subway tiles create a decorative border for the vanity mirror and emphasize the high ceilings.
Trever Glenn Photography
Стильный дизайн: туалет среднего размера в современном стиле с открытыми фасадами, светлыми деревянными фасадами, коричневой плиткой, стеклянной плиткой, бежевыми стенами, темным паркетным полом, настольной раковиной, столешницей из кварцита, коричневым полом и белой столешницей - последний тренд
Стильный дизайн: туалет среднего размера в современном стиле с открытыми фасадами, светлыми деревянными фасадами, коричневой плиткой, стеклянной плиткой, бежевыми стенами, темным паркетным полом, настольной раковиной, столешницей из кварцита, коричневым полом и белой столешницей - последний тренд
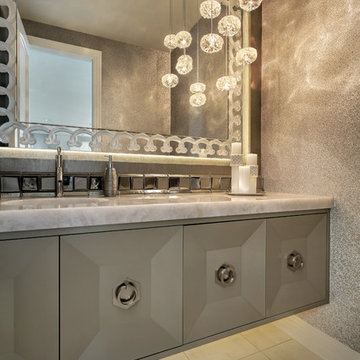
Among all the beautiful elements in this powder room, the back-lit Lalique mirror is a standout. We love the way it reflects the multi-faceted pendant lights and the textural, beaded wall covering. We also custom designed a floating vanity with a metallic finish and warm under cabinet lighting to create a contemporary, open and airy feeling in this space.
Photo by Larry Malvin

We designed an update to this small guest cloakroom in a period property in Edgbaston. We used a calming colour palette and introduced texture in some of the tiled areas which are highlighted with the placement of lights. A bespoke vanity was created from Caeserstone Quartz to fit the space perfectly and create a streamlined design.

На фото: большой туалет в стиле неоклассика (современная классика) с врезной раковиной, фасадами островного типа, белыми фасадами, столешницей из кварцита, раздельным унитазом, разноцветной плиткой, стеклянной плиткой, паркетным полом среднего тона и бежевыми стенами с

belvedere Marble, and crocodile wallpaper
Источник вдохновения для домашнего уюта: огромный туалет в стиле шебби-шик с фасадами островного типа, черными фасадами, инсталляцией, черной плиткой, мраморной плиткой, бежевыми стенами, мраморным полом, подвесной раковиной, столешницей из кварцита, черным полом, черной столешницей и подвесной тумбой
Источник вдохновения для домашнего уюта: огромный туалет в стиле шебби-шик с фасадами островного типа, черными фасадами, инсталляцией, черной плиткой, мраморной плиткой, бежевыми стенами, мраморным полом, подвесной раковиной, столешницей из кварцита, черным полом, черной столешницей и подвесной тумбой
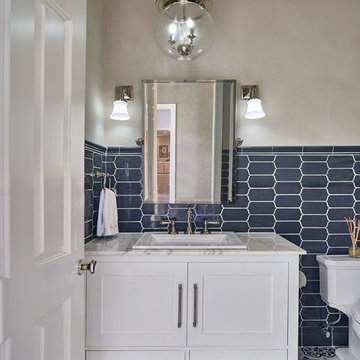
This small powder room, was part of a whole house remodel by TVCI. The small size allows the ceramic "Encaustic" tiles to emphasis the modern flare, without overwhelming the senses. The furniture like vanity was a custom made cabinet, designed and built by TVCI to fit the space. The hardware is polished nickel. The mirror has a tilt-able feature. Photo by: Vaughan Creative Media
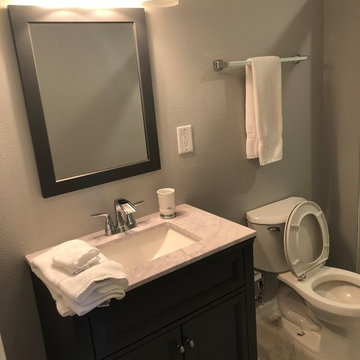
Источник вдохновения для домашнего уюта: маленький туалет в стиле неоклассика (современная классика) с фасадами в стиле шейкер, темными деревянными фасадами, раздельным унитазом, бежевыми стенами, мраморным полом, врезной раковиной, столешницей из кварцита, белым полом и бежевой столешницей для на участке и в саду
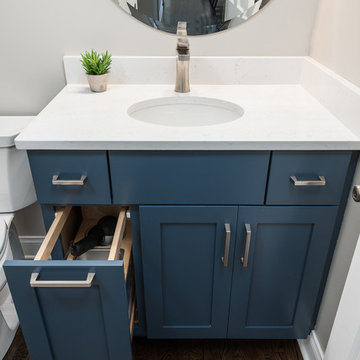
Picture Perfect House
На фото: маленький туалет в стиле неоклассика (современная классика) с фасадами с утопленной филенкой, синими фасадами, раздельным унитазом, паркетным полом среднего тона, врезной раковиной, столешницей из кварцита, коричневым полом, белой столешницей и бежевыми стенами для на участке и в саду
На фото: маленький туалет в стиле неоклассика (современная классика) с фасадами с утопленной филенкой, синими фасадами, раздельным унитазом, паркетным полом среднего тона, врезной раковиной, столешницей из кварцита, коричневым полом, белой столешницей и бежевыми стенами для на участке и в саду
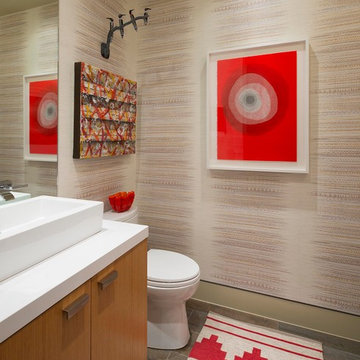
Danny Piassick
Идея дизайна: туалет среднего размера в стиле ретро с плоскими фасадами, фасадами цвета дерева среднего тона, унитазом-моноблоком, бежевыми стенами, полом из керамогранита, настольной раковиной и столешницей из кварцита
Идея дизайна: туалет среднего размера в стиле ретро с плоскими фасадами, фасадами цвета дерева среднего тона, унитазом-моноблоком, бежевыми стенами, полом из керамогранита, настольной раковиной и столешницей из кварцита
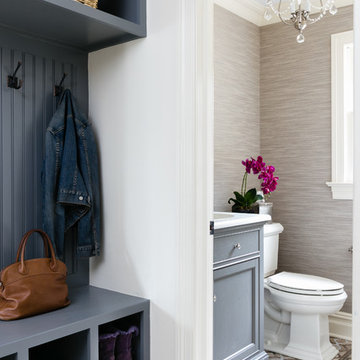
In the mud room, we built a coat rack with cubbies for backpacks, shoes and boots with a wainscoting back, painted in gray for contrast but coordinated with the powder room vanity and floor. The bench offers a perfect place to sit while taking off or putting on shoes.
The powder room has a washable woven wallcovering and a patterned porcelain floor. The nickel chandelier is open and airy with light crystal accents, which coordinate with the vanity knobs. Six inch crown molding in ivory continues through the entire first floor.
Photography: Lauren Hagerstrom
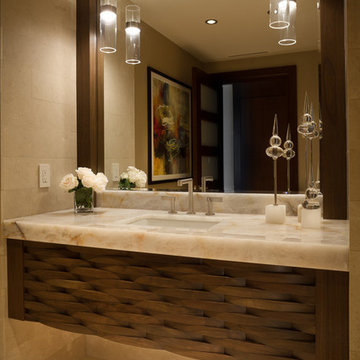
Стильный дизайн: туалет среднего размера в современном стиле с коричневыми фасадами, бежевой плиткой, плиткой из известняка, бежевыми стенами, полом из известняка, врезной раковиной, столешницей из кварцита и бежевым полом - последний тренд

Пример оригинального дизайна: большой туалет в стиле неоклассика (современная классика) с фасадами в стиле шейкер, бежевыми фасадами, раздельным унитазом, серой плиткой, белой плиткой, керамической плиткой, бежевыми стенами, полом из керамогранита, врезной раковиной и столешницей из кварцита
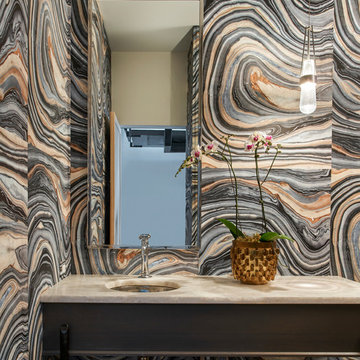
Пример оригинального дизайна: туалет среднего размера в стиле неоклассика (современная классика) с плоскими фасадами, серыми фасадами, столешницей из кварцита, разноцветной плиткой, бежевыми стенами, врезной раковиной и бежевой столешницей
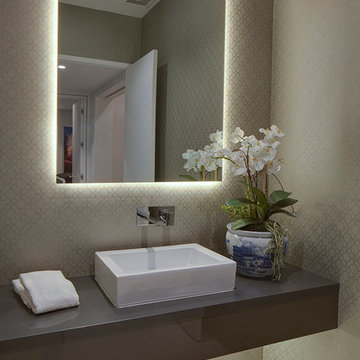
#buildboswell
floating vanity
LED backed mirror on stand-offs
На фото: туалет среднего размера в современном стиле с настольной раковиной, бежевыми стенами, полом из керамогранита и столешницей из кварцита с
На фото: туалет среднего размера в современном стиле с настольной раковиной, бежевыми стенами, полом из керамогранита и столешницей из кварцита с

Свежая идея для дизайна: маленький туалет в стиле модернизм с плоскими фасадами, синими фасадами, раздельным унитазом, белой плиткой, бежевыми стенами, врезной раковиной, столешницей из кварцита и белой столешницей для на участке и в саду - отличное фото интерьера
Туалет с бежевыми стенами и столешницей из кварцита – фото дизайна интерьера
1