Туалет
Сортировать:Популярное за сегодня
21 - 40 из 1 142 фото

Powder Room
Стильный дизайн: маленький туалет в средиземноморском стиле с открытыми фасадами, искусственно-состаренными фасадами, унитазом-моноблоком, белой плиткой, плиткой мозаикой, бежевыми стенами, темным паркетным полом, врезной раковиной, столешницей из известняка, коричневым полом и бежевой столешницей для на участке и в саду - последний тренд
Стильный дизайн: маленький туалет в средиземноморском стиле с открытыми фасадами, искусственно-состаренными фасадами, унитазом-моноблоком, белой плиткой, плиткой мозаикой, бежевыми стенами, темным паркетным полом, врезной раковиной, столешницей из известняка, коричневым полом и бежевой столешницей для на участке и в саду - последний тренд
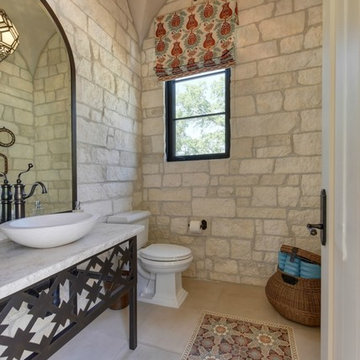
The pool bath features a tile inlaid floor that repeats the pattern found on the entry fountain. A stone vessel sink mounted atop a custom freestanding metal vanity with limestone countertop echoes the ancient villas of Andalusia.
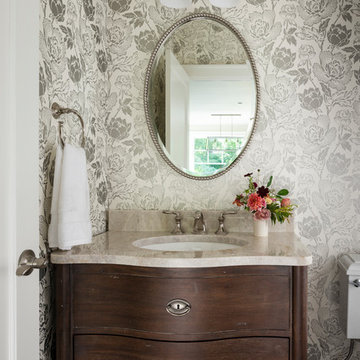
In the prestigious Enatai neighborhood in Bellevue, this mid 90’s home was in need of updating. Bringing this home from a bleak spec project to the feeling of a luxurious custom home took partnering with an amazing interior designer and our specialists in every field. Everything about this home now fits the life and style of the homeowner and is a balance of the finer things with quaint farmhouse styling.
RW Anderson Homes is the premier home builder and remodeler in the Seattle and Bellevue area. Distinguished by their excellent team, and attention to detail, RW Anderson delivers a custom tailored experience for every customer. Their service to clients has earned them a great reputation in the industry for taking care of their customers.
Working with RW Anderson Homes is very easy. Their office and design team work tirelessly to maximize your goals and dreams in order to create finished spaces that aren’t only beautiful, but highly functional for every customer. In an industry known for false promises and the unexpected, the team at RW Anderson is professional and works to present a clear and concise strategy for every project. They take pride in their references and the amount of direct referrals they receive from past clients.
RW Anderson Homes would love the opportunity to talk with you about your home or remodel project today. Estimates and consultations are always free. Call us now at 206-383-8084 or email Ryan@rwandersonhomes.com.
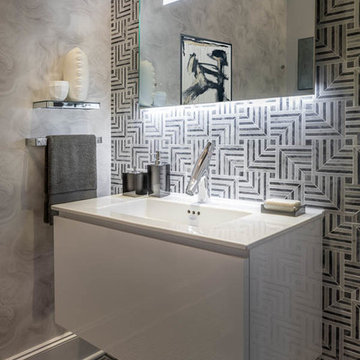
John Paul Key & Chuck Williams
Источник вдохновения для домашнего уюта: маленький туалет в стиле модернизм с фасадами островного типа, белыми фасадами, биде, черно-белой плиткой, мраморной плиткой, мраморным полом, монолитной раковиной и столешницей из известняка для на участке и в саду
Источник вдохновения для домашнего уюта: маленький туалет в стиле модернизм с фасадами островного типа, белыми фасадами, биде, черно-белой плиткой, мраморной плиткой, мраморным полом, монолитной раковиной и столешницей из известняка для на участке и в саду
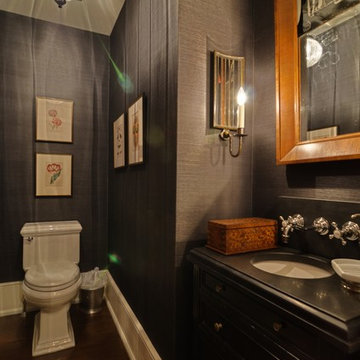
На фото: большой туалет в классическом стиле с черными фасадами, раздельным унитазом, серыми стенами, темным паркетным полом, врезной раковиной и столешницей из известняка с
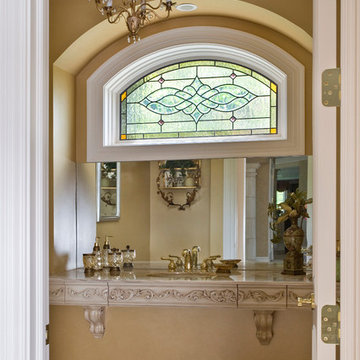
Photography by Linda Oyama Bryan. http://pickellbuilders.com. Formal Powder Room with Floating Stone Slab Vanity, Brass Fixtures and Chandelier. Colored leaded glass window.
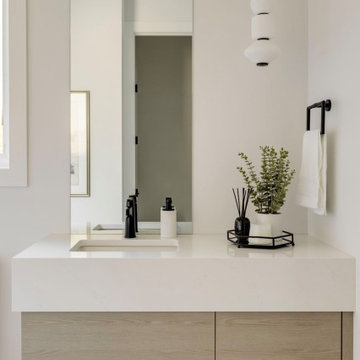
Источник вдохновения для домашнего уюта: маленький туалет в современном стиле с плоскими фасадами, фасадами цвета дерева среднего тона, раздельным унитазом, светлым паркетным полом, врезной раковиной, столешницей из плитки, белой столешницей и подвесной тумбой для на участке и в саду
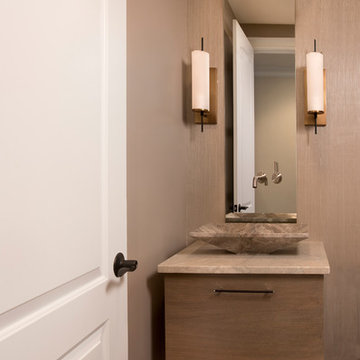
Идея дизайна: маленький туалет в стиле неоклассика (современная классика) с плоскими фасадами, фасадами цвета дерева среднего тона, бежевыми стенами, полом из сланца, настольной раковиной, столешницей из известняка и коричневым полом для на участке и в саду

The SUMMIT, is Beechwood Homes newest display home at Craigburn Farm. This masterpiece showcases our commitment to design, quality and originality. The Summit is the epitome of luxury. From the general layout down to the tiniest finish detail, every element is flawless.
Specifically, the Summit highlights the importance of atmosphere in creating a family home. The theme throughout is warm and inviting, combining abundant natural light with soothing timber accents and an earthy palette. The stunning window design is one of the true heroes of this property, helping to break down the barrier of indoor and outdoor. An open plan kitchen and family area are essential features of a cohesive and fluid home environment.
Adoring this Ensuite displayed in "The Summit" by Beechwood Homes. There is nothing classier than the combination of delicate timber and concrete beauty.
The perfect outdoor area for entertaining friends and family. The indoor space is connected to the outdoor area making the space feel open - perfect for extending the space!
The Summit makes the most of state of the art automation technology. An electronic interface controls the home theatre systems, as well as the impressive lighting display which comes to life at night. Modern, sleek and spacious, this home uniquely combines convenient functionality and visual appeal.
The Summit is ideal for those clients who may be struggling to visualise the end product from looking at initial designs. This property encapsulates all of the senses for a complete experience. Appreciate the aesthetic features, feel the textures, and imagine yourself living in a home like this.
Tiles by Italia Ceramics!
Visit Beechwood Homes - Display Home "The Summit"
54 FERGUSSON AVENUE,
CRAIGBURN FARM
Opening Times Sat & Sun 1pm – 4:30pm
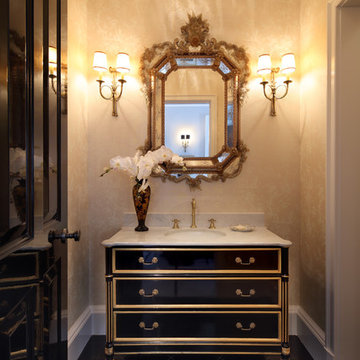
Erhard Pfeiffer
Стильный дизайн: большой туалет в классическом стиле с фасадами островного типа, черными фасадами, бежевыми стенами, полом из керамогранита, врезной раковиной и столешницей из известняка - последний тренд
Стильный дизайн: большой туалет в классическом стиле с фасадами островного типа, черными фасадами, бежевыми стенами, полом из керамогранита, врезной раковиной и столешницей из известняка - последний тренд
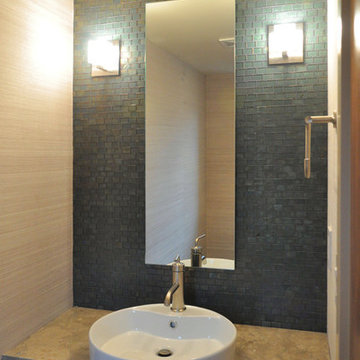
Photo: Ross Ishikawa
Пример оригинального дизайна: туалет среднего размера в современном стиле с раздельным унитазом, серой плиткой, плиткой мозаикой, серыми стенами, настольной раковиной, столешницей из известняка и серой столешницей
Пример оригинального дизайна: туалет среднего размера в современном стиле с раздельным унитазом, серой плиткой, плиткой мозаикой, серыми стенами, настольной раковиной, столешницей из известняка и серой столешницей
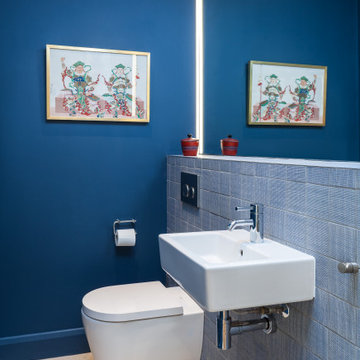
Cloakroom mirror lighting
Пример оригинального дизайна: маленький туалет в стиле модернизм с инсталляцией, синей плиткой, керамической плиткой, синими стенами, полом из известняка, подвесной раковиной, столешницей из плитки, бежевым полом и синей столешницей для на участке и в саду
Пример оригинального дизайна: маленький туалет в стиле модернизм с инсталляцией, синей плиткой, керамической плиткой, синими стенами, полом из известняка, подвесной раковиной, столешницей из плитки, бежевым полом и синей столешницей для на участке и в саду

Идея дизайна: маленький туалет в современном стиле с открытыми фасадами, белыми фасадами, инсталляцией, черной плиткой, каменной плиткой, белыми стенами, полом из керамической плитки, столешницей из плитки, черным полом, черной столешницей и подвесной тумбой для на участке и в саду

Transitional bathroom with classic dark wood, and updated lighting and fixtures.
Свежая идея для дизайна: маленький туалет в стиле неоклассика (современная классика) с фасадами с утопленной филенкой, коричневыми фасадами, бежевыми стенами, мраморным полом, врезной раковиной, столешницей из известняка, бежевым полом, бежевой столешницей, напольной тумбой и обоями на стенах для на участке и в саду - отличное фото интерьера
Свежая идея для дизайна: маленький туалет в стиле неоклассика (современная классика) с фасадами с утопленной филенкой, коричневыми фасадами, бежевыми стенами, мраморным полом, врезной раковиной, столешницей из известняка, бежевым полом, бежевой столешницей, напольной тумбой и обоями на стенах для на участке и в саду - отличное фото интерьера
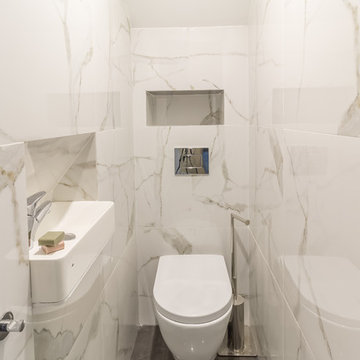
Photo par Farid Ounadjela
На фото: маленький туалет в современном стиле с инсталляцией, белой плиткой, керамической плиткой, белыми стенами, полом из керамогранита, подвесной раковиной, столешницей из плитки, серым полом и серой столешницей для на участке и в саду с
На фото: маленький туалет в современном стиле с инсталляцией, белой плиткой, керамической плиткой, белыми стенами, полом из керамогранита, подвесной раковиной, столешницей из плитки, серым полом и серой столешницей для на участке и в саду с
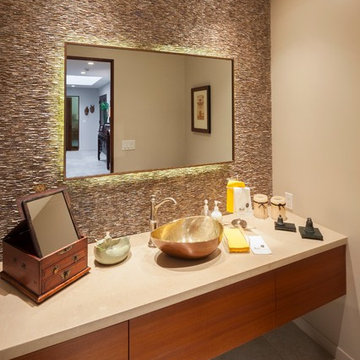
Doug Olson Photography
Donna Goddert Interior Design
Abalone shell wall tile
На фото: туалет в стиле рустика с плоскими фасадами, фасадами цвета дерева среднего тона и столешницей из известняка
На фото: туалет в стиле рустика с плоскими фасадами, фасадами цвета дерева среднего тона и столешницей из известняка
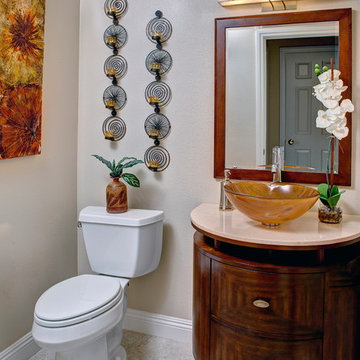
Victor Bernard Photography
Идея дизайна: туалет: освещение в стиле неоклассика (современная классика) с настольной раковиной, фасадами островного типа, темными деревянными фасадами, столешницей из известняка, раздельным унитазом, бежевыми стенами и полом из керамогранита
Идея дизайна: туалет: освещение в стиле неоклассика (современная классика) с настольной раковиной, фасадами островного типа, темными деревянными фасадами, столешницей из известняка, раздельным унитазом, бежевыми стенами и полом из керамогранита
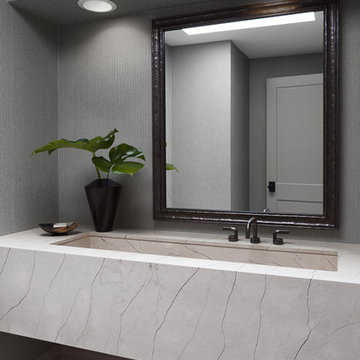
This powder room has a simple, clean, modern, unadorned feel and look. A floating stone vanity with a rectangular, integrated under mount sink offers a clean appeal. The faucet was off set in order to avoid moving the existing plumbing and the wallpaper was added for a nice but light textural feel and look. We kept the soffit and treated it as the wall to allow the height of the ceiling to show itself off.
Photo credit: Janet Mesic Mackie

Cloakroom Bathroom in Storrington, West Sussex
Plenty of stylish elements combine in this compact cloakroom, which utilises a unique tile choice and designer wallpaper option.
The Brief
This client wanted to create a unique theme in their downstairs cloakroom, which previously utilised a classic but unmemorable design.
Naturally the cloakroom was to incorporate all usual amenities, but with a design that was a little out of the ordinary.
Design Elements
Utilising some of our more unique options for a renovation, bathroom designer Martin conjured a design to tick all the requirements of this brief.
The design utilises textured neutral tiles up to half height, with the client’s own William Morris designer wallpaper then used up to the ceiling coving. Black accents are used throughout the room, like for the basin and mixer, and flush plate.
To hold hand towels and heat the small space, a compact full-height radiator has been fitted in the corner of the room.
Project Highlight
A lighter but neutral tile is used for the rear wall, which has been designed to minimise view of the toilet and other necessities.
A simple shelf area gives the client somewhere to store a decorative item or two.
The End Result
The end result is a compact cloakroom that is certainly memorable, as the client required.
With only a small amount of space our bathroom designer Martin has managed to conjure an impressive and functional theme for this Storrington client.
Discover how our expert designers can transform your own bathroom with a free design appointment and quotation. Arrange a free appointment in showroom or online.
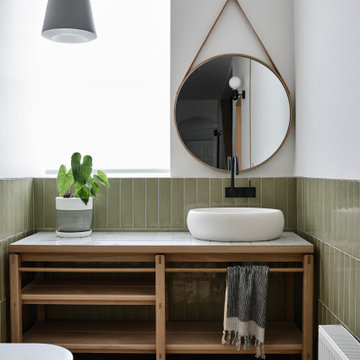
Идея дизайна: туалет среднего размера в современном стиле с фасадами островного типа, светлыми деревянными фасадами, инсталляцией, зеленой плиткой, керамической плиткой, белыми стенами, светлым паркетным полом, настольной раковиной, столешницей из плитки, коричневым полом и белой столешницей
2