Туалет с столешницей из известняка и белой столешницей – фото дизайна интерьера
Сортировать:
Бюджет
Сортировать:Популярное за сегодня
1 - 20 из 27 фото
1 из 3
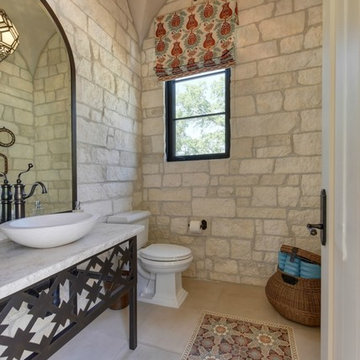
The pool bath features a tile inlaid floor that repeats the pattern found on the entry fountain. A stone vessel sink mounted atop a custom freestanding metal vanity with limestone countertop echoes the ancient villas of Andalusia.
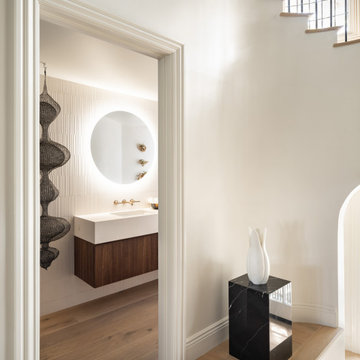
An Italian limestone tile, called “Raw”, with an interesting rugged hewn face provides the backdrop for a room where simplicity reigns. The pure geometries expressed in the perforated doors, the mirror, and the vanity play against the baroque plan of the room, the hanging organic sculptures and the bent wood planters.

The floor plan of the powder room was left unchanged and the focus was directed at refreshing the space. The green slate vanity ties the powder room to the laundry, creating unison within this beautiful South-East Melbourne home. With brushed nickel features and an arched mirror, Jeyda has left us swooning over this timeless and luxurious bathroom
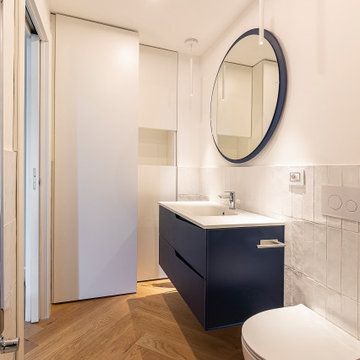
Источник вдохновения для домашнего уюта: маленький туалет в стиле модернизм с плоскими фасадами, синими фасадами, раздельным унитазом, белой плиткой, керамической плиткой, желтыми стенами, светлым паркетным полом, монолитной раковиной, столешницей из известняка, бежевым полом, белой столешницей и напольной тумбой для на участке и в саду
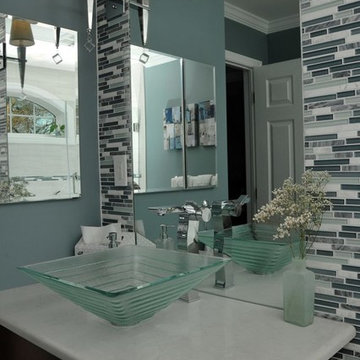
На фото: туалет среднего размера в современном стиле с темными деревянными фасадами, синими стенами, настольной раковиной, столешницей из известняка и белой столешницей
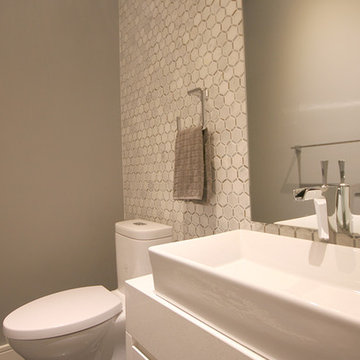
На фото: маленький туалет в современном стиле с плоскими фасадами, белыми фасадами, унитазом-моноблоком, серой плиткой, плиткой мозаикой, бежевыми стенами, полом из мозаичной плитки, настольной раковиной, столешницей из известняка, серым полом и белой столешницей для на участке и в саду
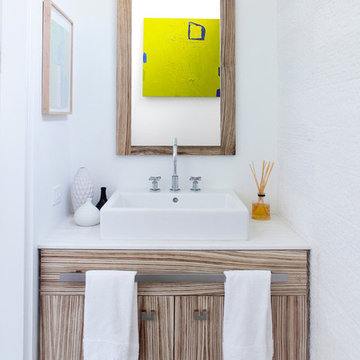
This 7,000 square foot space is a modern weekend getaway for a modern family of four. The owners were looking for a designer who could fuse their love of art and elegant furnishings with the practicality that would fit their lifestyle. They owned the land and wanted to build their new home from the ground up. Betty Wasserman Art & Interiors, Ltd. was a natural fit to make their vision a reality.
Upon entering the house, you are immediately drawn to the clean, contemporary space that greets your eye. A curtain wall of glass with sliding doors, along the back of the house, allows everyone to enjoy the harbor views and a calming connection to the outdoors from any vantage point, simultaneously allowing watchful parents to keep an eye on the children in the pool while relaxing indoors. Here, as in all her projects, Betty focused on the interaction between pattern and texture, industrial and organic.
For more about Betty Wasserman, click here: https://www.bettywasserman.com/
To learn more about this project, click here: https://www.bettywasserman.com/spaces/sag-harbor-hideaway/
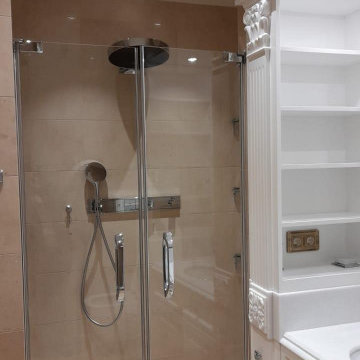
Квартира 78 м2 в доме 1980-го года постройки.
Заказчиком проекта стал молодой мужчина, который приобрёл эту квартиру для своей матери. Стиль сразу был определён как «итальянская классика», что полностью соответствовало пожеланиям женщины, которая впоследствии стала хозяйкой данной квартиры. При создании интерьера активно использованы такие элементы как пышная гипсовая лепнина, наборный паркет, натуральный мрамор. Практически все элементы мебели, кухня, двери, выполнены по индивидуальным чертежам на итальянских фабриках.
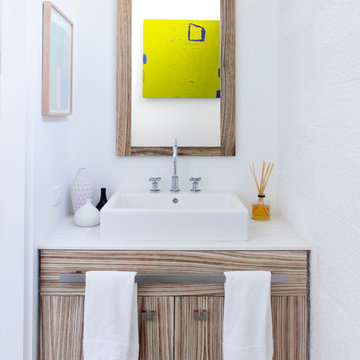
This 7,000 square foot space located is a modern weekend getaway for a modern family of four. The owners were looking for a designer who could fuse their love of art and elegant furnishings with the practicality that would fit their lifestyle. They owned the land and wanted to build their new home from the ground up. Betty Wasserman Art & Interiors, Ltd. was a natural fit to make their vision a reality.
Upon entering the house, you are immediately drawn to the clean, contemporary space that greets your eye. A curtain wall of glass with sliding doors, along the back of the house, allows everyone to enjoy the harbor views and a calming connection to the outdoors from any vantage point, simultaneously allowing watchful parents to keep an eye on the children in the pool while relaxing indoors. Here, as in all her projects, Betty focused on the interaction between pattern and texture, industrial and organic.
Project completed by New York interior design firm Betty Wasserman Art & Interiors, which serves New York City, as well as across the tri-state area and in The Hamptons.
For more about Betty Wasserman, click here: https://www.bettywasserman.com/
To learn more about this project, click here: https://www.bettywasserman.com/spaces/sag-harbor-hideaway/
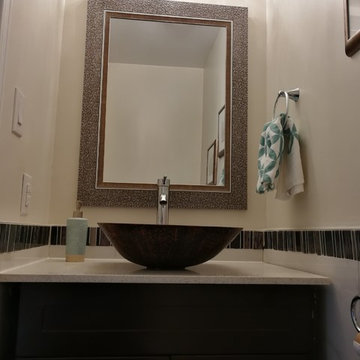
Источник вдохновения для домашнего уюта: маленький туалет в стиле неоклассика (современная классика) с плоскими фасадами, черными фасадами, черной плиткой, плиткой мозаикой, бежевыми стенами, мраморным полом, настольной раковиной, столешницей из известняка, белым полом и белой столешницей для на участке и в саду
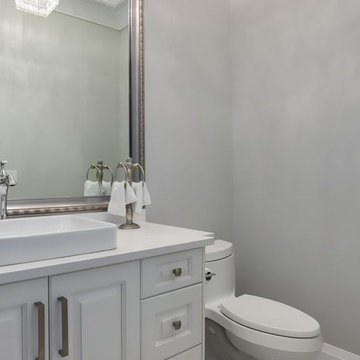
Rare 66x120 lots 7,922 sqft in West Richmond with Brand New West Coast Contemporary Home. Built by prestigious Leone Homes, no details were spared in this masterpiece. Home features a chefs kitchen powered by Sub Zero and Wolf appliances. Italian made tile boasts the main floor with lots of wainscotting and panelling to showcase the details throughout the home. Upstairs there are 4 bedrooms with 4 bathrooms, featuring a gorgeous feature wall with wood panelling and drop lighting. The outside landscaping features 2 grand water fountains, cedar patio with cedar benches and built-in bbq.
Photo credit: Unicomedia
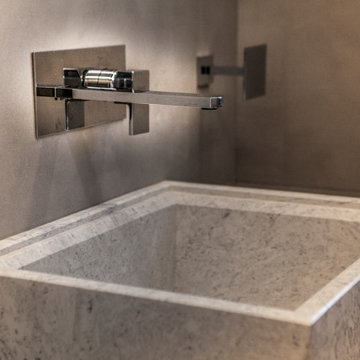
Vista dell'ingresso del bagno di servizio della zona giorno, caratterizzato da un lavabo in marmo scultoreo, disegnato per il cliente, (pezzo unico).
На фото: маленький туалет в стиле модернизм с фасадами с утопленной филенкой, раздельным унитазом, серой плиткой, цементной плиткой, серыми стенами, полом из керамогранита, столешницей из известняка, серым полом и белой столешницей для на участке и в саду с
На фото: маленький туалет в стиле модернизм с фасадами с утопленной филенкой, раздельным унитазом, серой плиткой, цементной плиткой, серыми стенами, полом из керамогранита, столешницей из известняка, серым полом и белой столешницей для на участке и в саду с
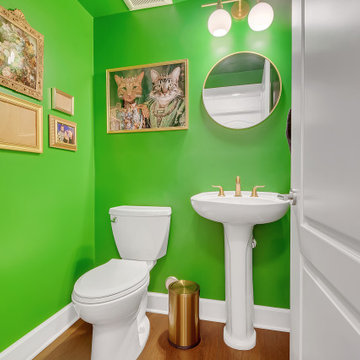
Rich toasted cherry with a light rustic grain that has iconic character and texture. Samples are 12" cut pieces from planks. With the Modin Collection, we have raised the bar on luxury vinyl plank. The result is a new standard in resilient flooring. Modin offers true embossed in register texture, a low sheen level, a rigid SPC core, an industry-leading wear layer, and so much more.
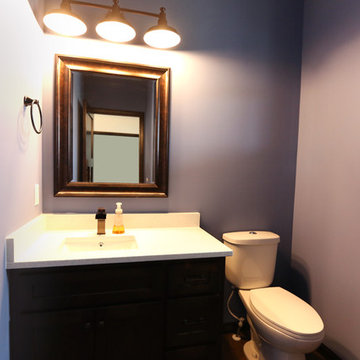
Powder Room on the main floor
Источник вдохновения для домашнего уюта: туалет среднего размера в стиле кантри с фасадами в стиле шейкер, темными деревянными фасадами, раздельным унитазом, синими стенами, полом из винила, монолитной раковиной, столешницей из известняка, коричневым полом и белой столешницей
Источник вдохновения для домашнего уюта: туалет среднего размера в стиле кантри с фасадами в стиле шейкер, темными деревянными фасадами, раздельным унитазом, синими стенами, полом из винила, монолитной раковиной, столешницей из известняка, коричневым полом и белой столешницей
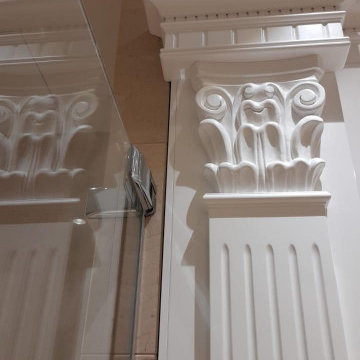
Квартира 78 м2 в доме 1980-го года постройки.
Заказчиком проекта стал молодой мужчина, который приобрёл эту квартиру для своей матери. Стиль сразу был определён как «итальянская классика», что полностью соответствовало пожеланиям женщины, которая впоследствии стала хозяйкой данной квартиры. При создании интерьера активно использованы такие элементы как пышная гипсовая лепнина, наборный паркет, натуральный мрамор. Практически все элементы мебели, кухня, двери, выполнены по индивидуальным чертежам на итальянских фабриках.
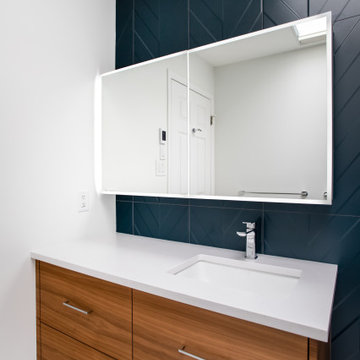
Идея дизайна: туалет в стиле модернизм с плоскими фасадами, коричневыми фасадами, зеленой плиткой, терракотовой плиткой, столешницей из известняка, белой столешницей, подвесной тумбой, белыми стенами, накладной раковиной и белым полом
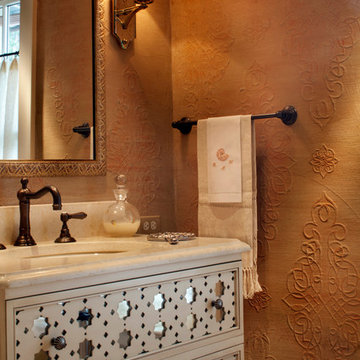
Joe Laperya Photography
Идея дизайна: туалет в средиземноморском стиле с белыми фасадами, оранжевыми стенами, врезной раковиной, столешницей из известняка, белой столешницей и напольной тумбой
Идея дизайна: туалет в средиземноморском стиле с белыми фасадами, оранжевыми стенами, врезной раковиной, столешницей из известняка, белой столешницей и напольной тумбой
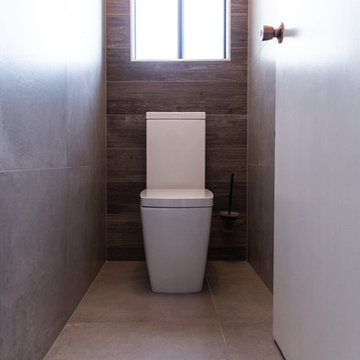
Coastal styling with weathered timber look tiles and sandy metal grey meets Contemporary matte black and glass fixtures and tap ware.
We love transforming and remodeling bathroom spaces to stunning functional spaces that make the daily processes a little more enjoyable. Thin edge design is prevalent in this space, whether it edges out the curved bathtub or the more linear squared basin.
The design allowed for a semi frameless shower screen which tied our bathroom in with the chrome and glass accessories. We also produced a remodel and renovation for a nearing powder room that is matched exclusively to the styling of the main bathroom
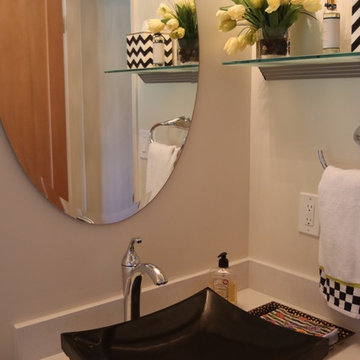
Custom cabinet with vessel sink, new lighting, counter top and backsplash
Пример оригинального дизайна: маленький туалет в стиле кантри с плоскими фасадами, фасадами цвета дерева среднего тона, белыми стенами, полом из керамической плитки, настольной раковиной, столешницей из известняка, разноцветным полом и белой столешницей для на участке и в саду
Пример оригинального дизайна: маленький туалет в стиле кантри с плоскими фасадами, фасадами цвета дерева среднего тона, белыми стенами, полом из керамической плитки, настольной раковиной, столешницей из известняка, разноцветным полом и белой столешницей для на участке и в саду

An Italian limestone tile, called “Raw”, with an interesting rugged hewn face provides the backdrop for a room where simplicity reigns. The pure geometries expressed in the perforated doors, the mirror, and the vanity play against the baroque plan of the room, the hanging organic sculptures and the bent wood planters.
Туалет с столешницей из известняка и белой столешницей – фото дизайна интерьера
1