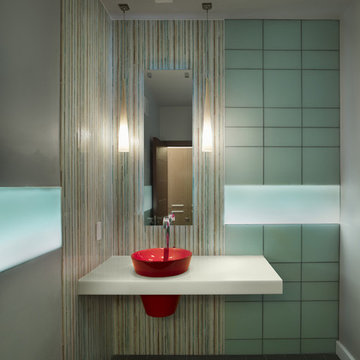Туалет с столешницей из искусственного камня – фото дизайна интерьера с высоким бюджетом
Сортировать:
Бюджет
Сортировать:Популярное за сегодня
1 - 20 из 681 фото
1 из 3

Architect: Becker Henson Niksto
General Contractor: Allen Construction
Photographer: Jim Bartsch Photography
Идея дизайна: туалет: освещение в современном стиле с открытыми фасадами, унитазом-моноблоком, серыми стенами, бетонным полом, настольной раковиной, столешницей из искусственного камня, серым полом и серой столешницей
Идея дизайна: туалет: освещение в современном стиле с открытыми фасадами, унитазом-моноблоком, серыми стенами, бетонным полом, настольной раковиной, столешницей из искусственного камня, серым полом и серой столешницей

Пример оригинального дизайна: маленький туалет в стиле фьюжн с настольной раковиной, синими стенами, столешницей из искусственного камня и синей плиткой для на участке и в саду
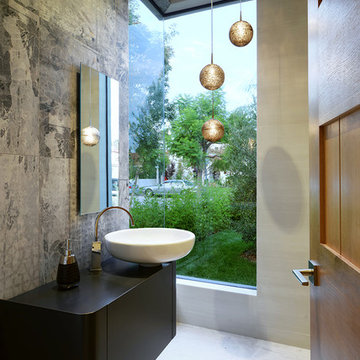
adeet madan
Пример оригинального дизайна: туалет среднего размера в современном стиле с настольной раковиной, серой плиткой, серыми стенами, плоскими фасадами, черными фасадами, цементной плиткой и столешницей из искусственного камня
Пример оригинального дизайна: туалет среднего размера в современном стиле с настольной раковиной, серой плиткой, серыми стенами, плоскими фасадами, черными фасадами, цементной плиткой и столешницей из искусственного камня

浴室と洗面・トイレの間仕切り壁をガラス間仕切りと引き戸に変更し、狭い空間を広く感じる部屋に。洗面台はTOTOのオクターブの天板だけ使い、椅子が入れるよう手前の収納とつなげて家具作りにしました。
トイレの便器のそばにタオルウォーマーを設置して、夏でも寒い避暑地を快適に過ごせるよう、床暖房もタイル下に埋設しています。

Стильный дизайн: туалет среднего размера в стиле модернизм с стеклянными фасадами, темными деревянными фасадами, бежевой плиткой, керамогранитной плиткой, бежевыми стенами, накладной раковиной, столешницей из искусственного камня, бежевым полом, черной столешницей и встроенной тумбой - последний тренд

Joe Burull
Источник вдохновения для домашнего уюта: маленький туалет в стиле неоклассика (современная классика) с синими фасадами, раздельным унитазом, белой плиткой, разноцветными стенами, накладной раковиной, столешницей из искусственного камня, фасадами с декоративным кантом и белой столешницей для на участке и в саду
Источник вдохновения для домашнего уюта: маленький туалет в стиле неоклассика (современная классика) с синими фасадами, раздельным унитазом, белой плиткой, разноцветными стенами, накладной раковиной, столешницей из искусственного камня, фасадами с декоративным кантом и белой столешницей для на участке и в саду

Contemporary Powder Room
На фото: туалет среднего размера в современном стиле с плоскими фасадами, фасадами цвета дерева среднего тона, унитазом-моноблоком, серыми стенами, полом из керамогранита, врезной раковиной, столешницей из искусственного камня, бежевым полом и бежевой столешницей с
На фото: туалет среднего размера в современном стиле с плоскими фасадами, фасадами цвета дерева среднего тона, унитазом-моноблоком, серыми стенами, полом из керамогранита, врезной раковиной, столешницей из искусственного камня, бежевым полом и бежевой столешницей с

Стильный дизайн: туалет среднего размера в стиле фьюжн с плоскими фасадами, темными деревянными фасадами, инсталляцией, серой плиткой, белой плиткой, керамогранитной плиткой, белыми стенами, полом из керамогранита, монолитной раковиной, столешницей из искусственного камня, бежевым полом и белой столешницей - последний тренд

We added small powder room out of foyer space. 1800 sq.ft. whole house remodel. We added powder room and mudroom, opened up the walls to create an open concept kitchen. We added electric fireplace into the living room to create a focal point. Brick wall are original to the house to preserve the mid century modern style of the home. 2 full bathroom were completely remodel with more modern finishes.
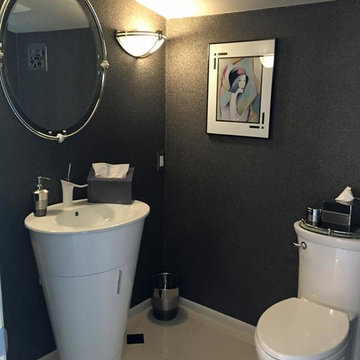
Пример оригинального дизайна: туалет среднего размера в стиле модернизм с плоскими фасадами, белыми фасадами, раздельным унитазом, черными стенами, полом из керамогранита, раковиной с пьедесталом, столешницей из искусственного камня и бежевым полом

Full gut renovation and facade restoration of an historic 1850s wood-frame townhouse. The current owners found the building as a decaying, vacant SRO (single room occupancy) dwelling with approximately 9 rooming units. The building has been converted to a two-family house with an owner’s triplex over a garden-level rental.
Due to the fact that the very little of the existing structure was serviceable and the change of occupancy necessitated major layout changes, nC2 was able to propose an especially creative and unconventional design for the triplex. This design centers around a continuous 2-run stair which connects the main living space on the parlor level to a family room on the second floor and, finally, to a studio space on the third, thus linking all of the public and semi-public spaces with a single architectural element. This scheme is further enhanced through the use of a wood-slat screen wall which functions as a guardrail for the stair as well as a light-filtering element tying all of the floors together, as well its culmination in a 5’ x 25’ skylight.

Our Edison Project makes the most out of the living and kitchen area. Plenty of versatile seating options for large family gatherings and revitalizing the existing gas fireplace with marble and a large mantles creates a more contemporary space.
A dark green powder room paired with fun pictures will really stand out to guests.

A new powder room with a charming color palette and mosaic floor tile.
Photography (c) Jeffrey Totaro.
Стильный дизайн: туалет среднего размера в стиле неоклассика (современная классика) с белыми фасадами, унитазом-моноблоком, белой плиткой, керамической плиткой, зелеными стенами, полом из мозаичной плитки, врезной раковиной, столешницей из искусственного камня, белой столешницей, фасадами в стиле шейкер и разноцветным полом - последний тренд
Стильный дизайн: туалет среднего размера в стиле неоклассика (современная классика) с белыми фасадами, унитазом-моноблоком, белой плиткой, керамической плиткой, зелеными стенами, полом из мозаичной плитки, врезной раковиной, столешницей из искусственного камня, белой столешницей, фасадами в стиле шейкер и разноцветным полом - последний тренд

На фото: туалет среднего размера в стиле неоклассика (современная классика) с плоскими фасадами, светлыми деревянными фасадами, раздельным унитазом, бежевой плиткой, керамогранитной плиткой, белыми стенами, бетонным полом, монолитной раковиной, столешницей из искусственного камня, серым полом и белой столешницей
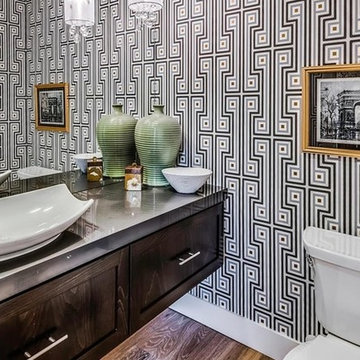
Свежая идея для дизайна: маленький туалет в современном стиле с фасадами в стиле шейкер, фасадами цвета дерева среднего тона, раздельным унитазом, разноцветными стенами, паркетным полом среднего тона, настольной раковиной и столешницей из искусственного камня для на участке и в саду - отличное фото интерьера
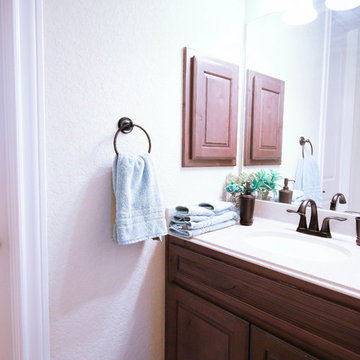
A client wanted to fix his guest bedroom and we were given two weeks to do it because guests were arriving for Thanksgiving Holiday. The room was all yellow - duvet, pillows, walls. There was no privacy except for the blinds that allowed light to filter in and disturb the rest of the guests that wanted to stay in bed late. We shopped locally for the bedding, secured the arched Bali blind to further conceal filter sunlight, made and installed custom draperies we designed with Fabricut fabrics, created the custom floral arrangement to add life to the space and dressed the bed with everything any guest would need to remain comfortable and warm throughout the year. After the holiday, we inquired about the guest's experience. The initial reveal was "Am I supposed to sleep in this bed? Are you sure?" and upon departure, the response was "It felt like a Spa. And I couldn't tell if it was time to wake because there was no daylight coming into the room. It was wonderful." In the end, our client said that was exactly what he wanted - a space that he could make his guests feel as though they were in a resort, comfortable, content and allowed privacy, with personalized style.
Photo Credit - Caroline Trinidad

Powder room with medium wood recessed panel cabinets and white quartz countertops. The white and brushed nickel wall mounted sconces are accompanied by the matching accessories and hardware. The custom textured backsplash brings all of the surrounding colors together to complete the room.
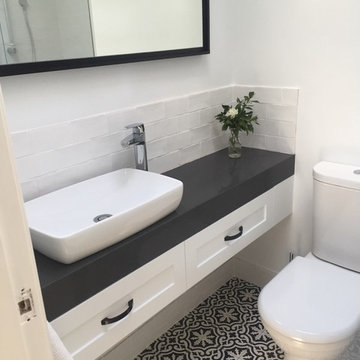
Пример оригинального дизайна: туалет среднего размера в современном стиле с фасадами в стиле шейкер, черно-белой плиткой, белыми стенами, полом из керамической плитки, столешницей из искусственного камня, белыми фасадами, раздельным унитазом, керамической плиткой, настольной раковиной и черной столешницей
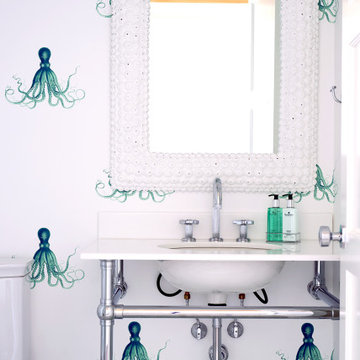
Свежая идея для дизайна: туалет среднего размера в морском стиле с унитазом-моноблоком, белыми стенами, врезной раковиной, столешницей из искусственного камня и белой столешницей - отличное фото интерьера
Туалет с столешницей из искусственного камня – фото дизайна интерьера с высоким бюджетом
1
