Туалет с бетонным полом и столешницей из искусственного камня – фото дизайна интерьера
Сортировать:
Бюджет
Сортировать:Популярное за сегодня
1 - 20 из 79 фото
1 из 3

Jeff Jeannette / Jeannette Architects
Источник вдохновения для домашнего уюта: туалет среднего размера в стиле модернизм с унитазом-моноблоком, открытыми фасадами, белыми фасадами, серыми стенами, бетонным полом, подвесной раковиной и столешницей из искусственного камня
Источник вдохновения для домашнего уюта: туалет среднего размера в стиле модернизм с унитазом-моноблоком, открытыми фасадами, белыми фасадами, серыми стенами, бетонным полом, подвесной раковиной и столешницей из искусственного камня

BeachHaus is built on a previously developed site on Siesta Key. It sits directly on the bay but has Gulf views from the upper floor and roof deck.
The client loved the old Florida cracker beach houses that are harder and harder to find these days. They loved the exposed roof joists, ship lap ceilings, light colored surfaces and inviting and durable materials.
Given the risk of hurricanes, building those homes in these areas is not only disingenuous it is impossible. Instead, we focused on building the new era of beach houses; fully elevated to comfy with FEMA requirements, exposed concrete beams, long eaves to shade windows, coralina stone cladding, ship lap ceilings, and white oak and terrazzo flooring.
The home is Net Zero Energy with a HERS index of -25 making it one of the most energy efficient homes in the US. It is also certified NGBS Emerald.
Photos by Ryan Gamma Photography
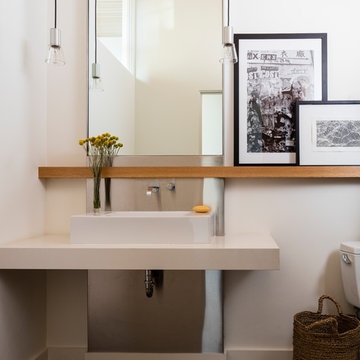
Photo By: John Granen
Идея дизайна: туалет в современном стиле с белыми стенами, бетонным полом, настольной раковиной, столешницей из искусственного камня, серым полом и белой столешницей
Идея дизайна: туалет в современном стиле с белыми стенами, бетонным полом, настольной раковиной, столешницей из искусственного камня, серым полом и белой столешницей

The Goody Nook, named by the owners in honor of one of their Great Grandmother's and Great Aunts after their bake shop they ran in Ohio to sell baked goods, thought it fitting since this space is a place to enjoy all things that bring them joy and happiness. This studio, which functions as an art studio, workout space, and hangout spot, also doubles as an entertaining hub. Used daily, the large table is usually covered in art supplies, but can also function as a place for sweets, treats, and horderves for any event, in tandem with the kitchenette adorned with a bright green countertop. An intimate sitting area with 2 lounge chairs face an inviting ribbon fireplace and TV, also doubles as space for them to workout in. The powder room, with matching green counters, is lined with a bright, fun wallpaper, that you can see all the way from the pool, and really plays into the fun art feel of the space. With a bright multi colored rug and lime green stools, the space is finished with a custom neon sign adorning the namesake of the space, "The Goody Nook”.

Powder room. Photography by Ben Benschneider.
Идея дизайна: маленький туалет в стиле модернизм с монолитной раковиной, плоскими фасадами, темными деревянными фасадами, раздельным унитазом, черной плиткой, стеклянной плиткой, черными стенами, бетонным полом, столешницей из искусственного камня, бежевым полом и белой столешницей для на участке и в саду
Идея дизайна: маленький туалет в стиле модернизм с монолитной раковиной, плоскими фасадами, темными деревянными фасадами, раздельным унитазом, черной плиткой, стеклянной плиткой, черными стенами, бетонным полом, столешницей из искусственного камня, бежевым полом и белой столешницей для на участке и в саду
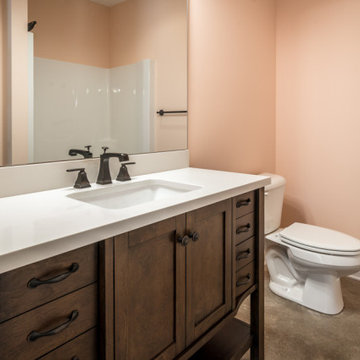
Basement Bathroom
Стильный дизайн: туалет в стиле неоклассика (современная классика) с фасадами островного типа, фасадами цвета дерева среднего тона, раздельным унитазом, розовыми стенами, бетонным полом, накладной раковиной, столешницей из искусственного камня, серым полом, белой столешницей и напольной тумбой - последний тренд
Стильный дизайн: туалет в стиле неоклассика (современная классика) с фасадами островного типа, фасадами цвета дерева среднего тона, раздельным унитазом, розовыми стенами, бетонным полом, накладной раковиной, столешницей из искусственного камня, серым полом, белой столешницей и напольной тумбой - последний тренд

Architect: Becker Henson Niksto
General Contractor: Allen Construction
Photographer: Jim Bartsch Photography
Идея дизайна: туалет: освещение в современном стиле с открытыми фасадами, унитазом-моноблоком, серыми стенами, бетонным полом, настольной раковиной, столешницей из искусственного камня, серым полом и серой столешницей
Идея дизайна: туалет: освещение в современном стиле с открытыми фасадами, унитазом-моноблоком, серыми стенами, бетонным полом, настольной раковиной, столешницей из искусственного камня, серым полом и серой столешницей
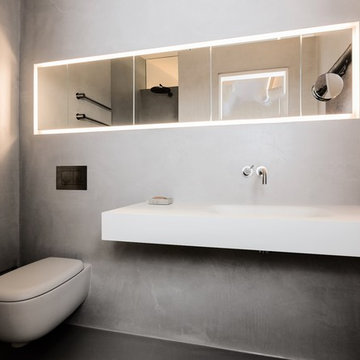
Andreas Kern
Источник вдохновения для домашнего уюта: маленький туалет в стиле модернизм с плоскими фасадами, инсталляцией, серой плиткой, серыми стенами, бетонным полом, раковиной с несколькими смесителями, столешницей из искусственного камня и серым полом для на участке и в саду
Источник вдохновения для домашнего уюта: маленький туалет в стиле модернизм с плоскими фасадами, инсталляцией, серой плиткой, серыми стенами, бетонным полом, раковиной с несколькими смесителями, столешницей из искусственного камня и серым полом для на участке и в саду
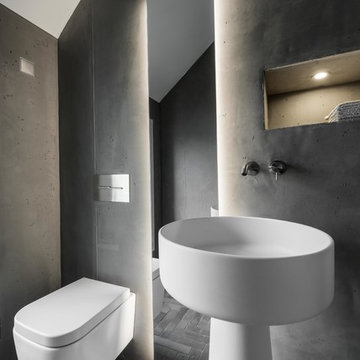
Das reduzierte Gäste-WC lebt von seinen horizontalen Linien in Form des langen Spiegels und des freistehenden Waschtisches aus Mineralwerkstoff.
ultramarin / frank jankowski fotografie, köln
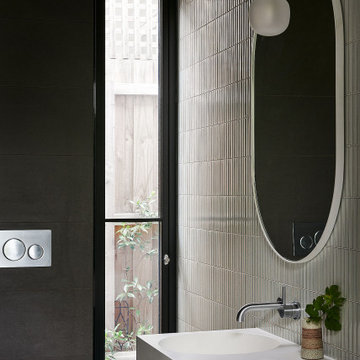
На фото: маленький туалет в современном стиле с белыми фасадами, инсталляцией, белой плиткой, керамогранитной плиткой, серыми стенами, бетонным полом, столешницей из искусственного камня, серым полом, белой столешницей и подвесной тумбой для на участке и в саду с
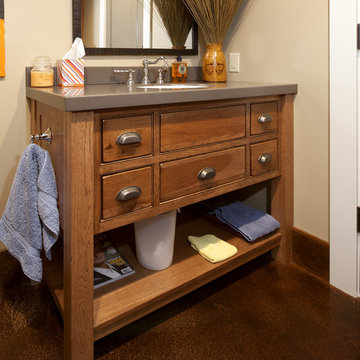
Пример оригинального дизайна: туалет среднего размера в классическом стиле с фасадами островного типа, фасадами цвета дерева среднего тона, бежевыми стенами, бетонным полом, врезной раковиной, столешницей из искусственного камня и коричневым полом

На фото: туалет среднего размера в стиле неоклассика (современная классика) с плоскими фасадами, светлыми деревянными фасадами, раздельным унитазом, бежевой плиткой, керамогранитной плиткой, белыми стенами, бетонным полом, монолитной раковиной, столешницей из искусственного камня, серым полом и белой столешницей
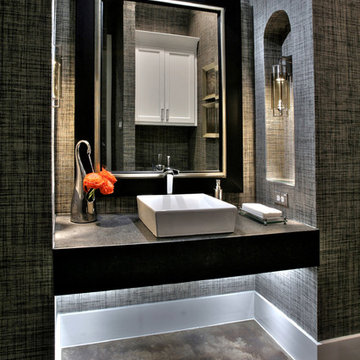
Alex Lepe
Свежая идея для дизайна: туалет среднего размера в стиле неоклассика (современная классика) с настольной раковиной, столешницей из искусственного камня, бетонным полом и серыми стенами - отличное фото интерьера
Свежая идея для дизайна: туалет среднего размера в стиле неоклассика (современная классика) с настольной раковиной, столешницей из искусственного камня, бетонным полом и серыми стенами - отличное фото интерьера
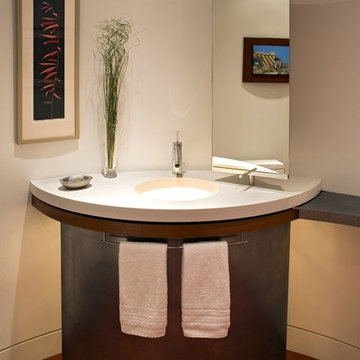
Custom Avonite top floats over wood veneered fascia with a cold rolled steel back0lite steel base. Mirror pivots on a rod stem and is adjustable for each user. Vitra-form translucent sink bowl is lite with a continous line of rope light, red stained concrete floor completes the look of the Powder Room
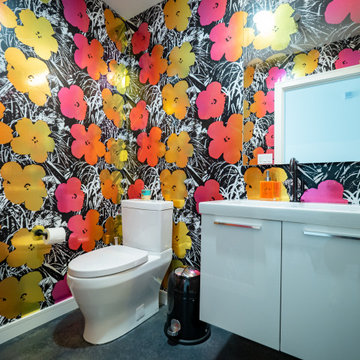
На фото: туалет среднего размера в современном стиле с плоскими фасадами, белыми фасадами, унитазом-моноблоком, красными стенами, бетонным полом, монолитной раковиной, столешницей из искусственного камня, серым полом, белой столешницей, подвесной тумбой и обоями на стенах

Custom Built home designed to fit on an undesirable lot provided a great opportunity to think outside of the box with creating a large open concept living space with a kitchen, dining room, living room, and sitting area. This space has extra high ceilings with concrete radiant heat flooring and custom IKEA cabinetry throughout. The master suite sits tucked away on one side of the house while the other bedrooms are upstairs with a large flex space, great for a kids play area!
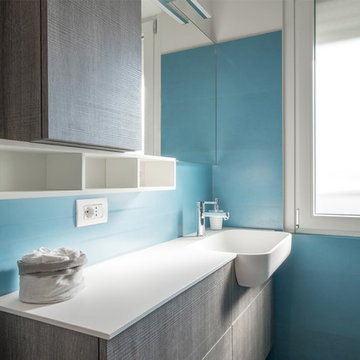
ph by Emiliano Vincenti
Стильный дизайн: маленький туалет в морском стиле с плоскими фасадами, накладной раковиной, искусственно-состаренными фасадами, раздельным унитазом, керамогранитной плиткой, белыми стенами, белой столешницей, бетонным полом, серым полом, синей плиткой и столешницей из искусственного камня для на участке и в саду - последний тренд
Стильный дизайн: маленький туалет в морском стиле с плоскими фасадами, накладной раковиной, искусственно-состаренными фасадами, раздельным унитазом, керамогранитной плиткой, белыми стенами, белой столешницей, бетонным полом, серым полом, синей плиткой и столешницей из искусственного камня для на участке и в саду - последний тренд
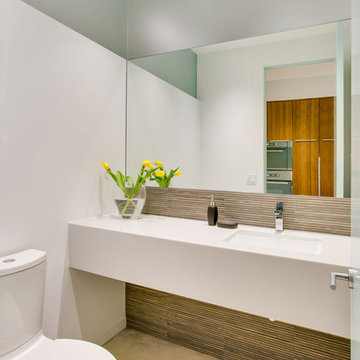
Ryan Gamma Photography
Свежая идея для дизайна: туалет среднего размера в стиле модернизм с столешницей из искусственного камня, раздельным унитазом, бетонным полом, разноцветной плиткой, стеклянной плиткой, белыми стенами и врезной раковиной - отличное фото интерьера
Свежая идея для дизайна: туалет среднего размера в стиле модернизм с столешницей из искусственного камня, раздельным унитазом, бетонным полом, разноцветной плиткой, стеклянной плиткой, белыми стенами и врезной раковиной - отличное фото интерьера
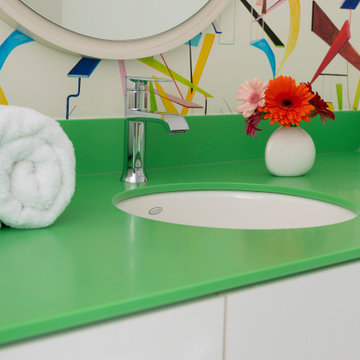
The Goody Nook, named by the owners in honor of one of their Great Grandmother's and Great Aunts after their bake shop they ran in Ohio to sell baked goods, thought it fitting since this space is a place to enjoy all things that bring them joy and happiness. This studio, which functions as an art studio, workout space, and hangout spot, also doubles as an entertaining hub. Used daily, the large table is usually covered in art supplies, but can also function as a place for sweets, treats, and horderves for any event, in tandem with the kitchenette adorned with a bright green countertop. An intimate sitting area with 2 lounge chairs face an inviting ribbon fireplace and TV, also doubles as space for them to workout in. The powder room, with matching green counters, is lined with a bright, fun wallpaper, that you can see all the way from the pool, and really plays into the fun art feel of the space. With a bright multi colored rug and lime green stools, the space is finished with a custom neon sign adorning the namesake of the space, "The Goody Nook”.
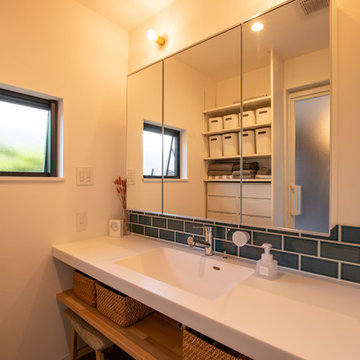
ネイビータイルをアクセント貼りした、人工大理石のシームレスデザインの洗面台。
座って身支度できるよう、スツールに合わせて、洗面下に収納棚を造作。使わないときは、スツールを隠しておけます。
ブラケットランプとタオルハンガーは、洗面のイメージに合うよう奥様が選ばれ、取り寄せられたもの。
計算された組み合わせが個性を感じさせる、上質な空間を生み出しました。
Туалет с бетонным полом и столешницей из искусственного камня – фото дизайна интерьера
1