Туалет с фасадами в стиле шейкер и столешницей из гранита – фото дизайна интерьера
Сортировать:
Бюджет
Сортировать:Популярное за сегодня
1 - 20 из 543 фото

Powder bath with subtle tones of blue-green with beautiful antiqued beveled mirror
Photographer: Costa Christ Media
На фото: туалет среднего размера в стиле неоклассика (современная классика) с фасадами в стиле шейкер, белыми фасадами, раздельным унитазом, белыми стенами, полом из керамической плитки, врезной раковиной, столешницей из гранита, напольной тумбой, обоями на стенах, белой столешницей и серым полом
На фото: туалет среднего размера в стиле неоклассика (современная классика) с фасадами в стиле шейкер, белыми фасадами, раздельным унитазом, белыми стенами, полом из керамической плитки, врезной раковиной, столешницей из гранита, напольной тумбой, обоями на стенах, белой столешницей и серым полом

Modern farmhouse powder room boasts shiplap accent wall, painted grey cabinet and rustic wood floors.
Стильный дизайн: туалет среднего размера в стиле неоклассика (современная классика) с фасадами в стиле шейкер, серыми фасадами, раздельным унитазом, серыми стенами, паркетным полом среднего тона, врезной раковиной, столешницей из гранита, коричневым полом, коричневой столешницей, напольной тумбой и стенами из вагонки - последний тренд
Стильный дизайн: туалет среднего размера в стиле неоклассика (современная классика) с фасадами в стиле шейкер, серыми фасадами, раздельным унитазом, серыми стенами, паркетным полом среднего тона, врезной раковиной, столешницей из гранита, коричневым полом, коричневой столешницей, напольной тумбой и стенами из вагонки - последний тренд
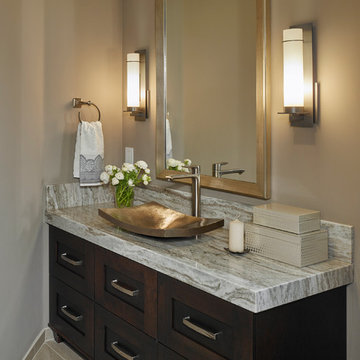
Ken Gutmaker
Свежая идея для дизайна: маленький туалет в классическом стиле с фасадами в стиле шейкер, темными деревянными фасадами, серыми стенами, полом из керамогранита, настольной раковиной, столешницей из гранита и серой столешницей для на участке и в саду - отличное фото интерьера
Свежая идея для дизайна: маленький туалет в классическом стиле с фасадами в стиле шейкер, темными деревянными фасадами, серыми стенами, полом из керамогранита, настольной раковиной, столешницей из гранита и серой столешницей для на участке и в саду - отличное фото интерьера
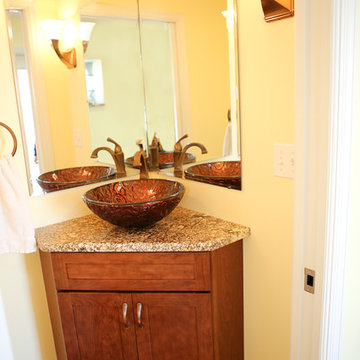
Danielle Ayo
На фото: туалет с настольной раковиной, фасадами в стиле шейкер, фасадами цвета дерева среднего тона, столешницей из гранита и раздельным унитазом с
На фото: туалет с настольной раковиной, фасадами в стиле шейкер, фасадами цвета дерева среднего тона, столешницей из гранита и раздельным унитазом с

Идея дизайна: туалет среднего размера в современном стиле с фасадами в стиле шейкер, бежевыми фасадами, унитазом-моноблоком, серой плиткой, плиткой мозаикой, светлым паркетным полом, настольной раковиной, столешницей из гранита, бежевым полом, бежевой столешницей и напольной тумбой
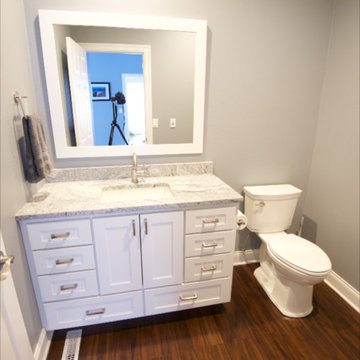
Photo by: Alex Miles
Стильный дизайн: туалет среднего размера в современном стиле с фасадами в стиле шейкер, белыми фасадами, раздельным унитазом, серыми стенами, темным паркетным полом, врезной раковиной и столешницей из гранита - последний тренд
Стильный дизайн: туалет среднего размера в современном стиле с фасадами в стиле шейкер, белыми фасадами, раздельным унитазом, серыми стенами, темным паркетным полом, врезной раковиной и столешницей из гранита - последний тренд
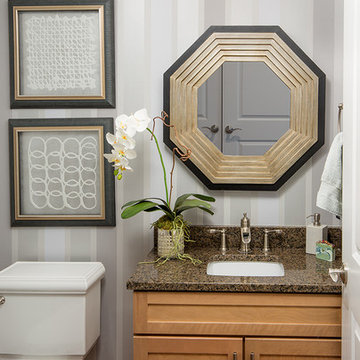
The gray stripe wallpaper adds interest to this powder room off the entry
Источник вдохновения для домашнего уюта: маленький туалет в стиле неоклассика (современная классика) с раздельным унитазом, фасадами в стиле шейкер, светлыми деревянными фасадами, разноцветными стенами, врезной раковиной, столешницей из гранита и коричневой столешницей для на участке и в саду
Источник вдохновения для домашнего уюта: маленький туалет в стиле неоклассика (современная классика) с раздельным унитазом, фасадами в стиле шейкер, светлыми деревянными фасадами, разноцветными стенами, врезной раковиной, столешницей из гранита и коричневой столешницей для на участке и в саду
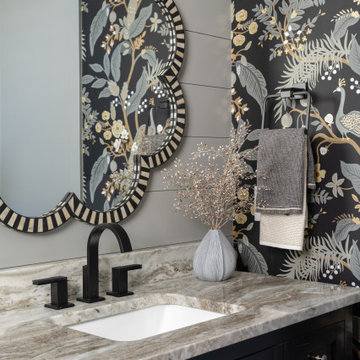
In this beautiful farmhouse style home, our Carmel design-build studio planned an open-concept kitchen filled with plenty of storage spaces to ensure functionality and comfort. In the adjoining dining area, we used beautiful furniture and lighting that mirror the lovely views of the outdoors. Stone-clad fireplaces, furnishings in fun prints, and statement lighting create elegance and sophistication in the living areas. The bedrooms are designed to evoke a calm relaxation sanctuary with plenty of natural light and soft finishes. The stylish home bar is fun, functional, and one of our favorite features of the home!
---
Project completed by Wendy Langston's Everything Home interior design firm, which serves Carmel, Zionsville, Fishers, Westfield, Noblesville, and Indianapolis.
For more about Everything Home, see here: https://everythinghomedesigns.com/
To learn more about this project, see here:
https://everythinghomedesigns.com/portfolio/farmhouse-style-home-interior/
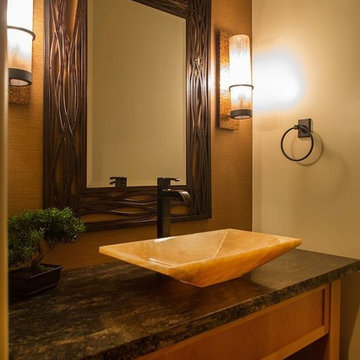
We put wallpaper behind the vanity to add texture
Идея дизайна: маленький туалет в современном стиле с фасадами в стиле шейкер, светлыми деревянными фасадами, бежевыми стенами, темным паркетным полом, настольной раковиной, столешницей из гранита, коричневым полом и черной столешницей для на участке и в саду
Идея дизайна: маленький туалет в современном стиле с фасадами в стиле шейкер, светлыми деревянными фасадами, бежевыми стенами, темным паркетным полом, настольной раковиной, столешницей из гранита, коричневым полом и черной столешницей для на участке и в саду
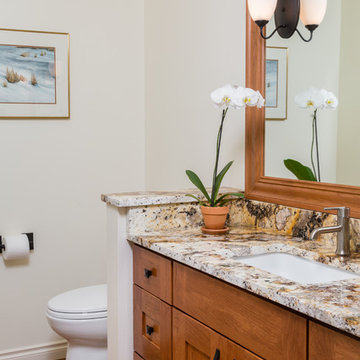
Dave M. Davis Photography and Coordinators Interior Design Group
Пример оригинального дизайна: маленький туалет в стиле кантри с фасадами в стиле шейкер, фасадами цвета дерева среднего тона, раздельным унитазом, врезной раковиной и столешницей из гранита для на участке и в саду
Пример оригинального дизайна: маленький туалет в стиле кантри с фасадами в стиле шейкер, фасадами цвета дерева среднего тона, раздельным унитазом, врезной раковиной и столешницей из гранита для на участке и в саду
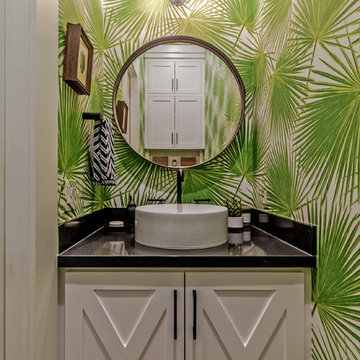
Пример оригинального дизайна: маленький туалет в морском стиле с фасадами в стиле шейкер, белыми фасадами, настольной раковиной, столешницей из гранита, зелеными стенами и черной столешницей для на участке и в саду
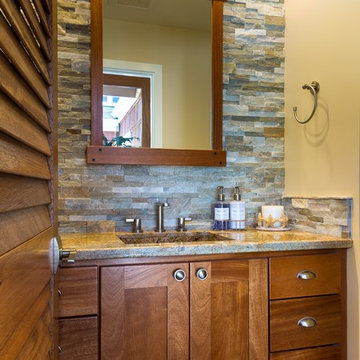
Mahogany "floating" vanity. Mirror frame with Ebony square plugs.
Пример оригинального дизайна: туалет среднего размера в стиле кантри с фасадами в стиле шейкер, темными деревянными фасадами и столешницей из гранита
Пример оригинального дизайна: туалет среднего размера в стиле кантри с фасадами в стиле шейкер, темными деревянными фасадами и столешницей из гранита
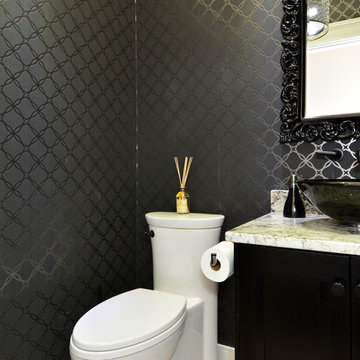
Adrian Brown - Impactvisuals.ca
Источник вдохновения для домашнего уюта: туалет в стиле неоклассика (современная классика) с настольной раковиной, фасадами в стиле шейкер, черными фасадами, столешницей из гранита, унитазом-моноблоком, серой плиткой, керамогранитной плиткой, черными стенами и полом из керамогранита
Источник вдохновения для домашнего уюта: туалет в стиле неоклассика (современная классика) с настольной раковиной, фасадами в стиле шейкер, черными фасадами, столешницей из гранита, унитазом-моноблоком, серой плиткой, керамогранитной плиткой, черными стенами и полом из керамогранита
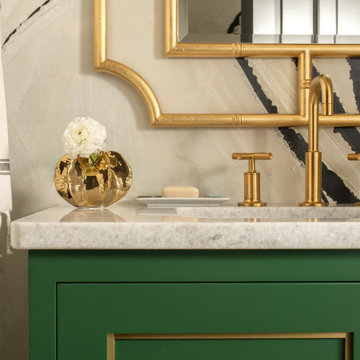
Our St. Pete studio designed this stunning pied-à-terre for a couple looking for a luxurious retreat in the city. Our studio went all out with colors, textures, and materials that evoke five-star luxury and comfort in keeping with their request for a resort-like home with modern amenities. In the vestibule that the elevator opens to, we used a stylish black and beige palm leaf patterned wallpaper that evokes the joys of Gulf Coast living. In the adjoining foyer, we used stylish wainscoting to create depth and personality to the space, continuing the millwork into the dining area.
We added bold emerald green velvet chairs in the dining room, giving them a charming appeal. A stunning chandelier creates a sharp focal point, and an artistic fawn sculpture makes for a great conversation starter around the dining table. We ensured that the elegant green tone continued into the stunning kitchen and cozy breakfast nook through the beautiful kitchen island and furnishings. In the powder room, too, we went with a stylish black and white wallpaper and green vanity, which adds elegance and luxe to the space. In the bedrooms, we used a calm, neutral tone with soft furnishings and light colors that induce relaxation and rest.
---
Pamela Harvey Interiors offers interior design services in St. Petersburg and Tampa, and throughout Florida's Suncoast area, from Tarpon Springs to Naples, including Bradenton, Lakewood Ranch, and Sarasota.
For more about Pamela Harvey Interiors, see here: https://www.pamelaharveyinteriors.com/
To learn more about this project, see here:
https://www.pamelaharveyinteriors.com/portfolio-galleries/chic-modern-sarasota-condo
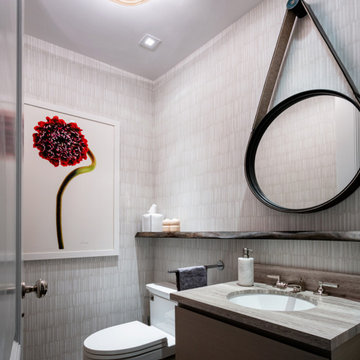
Our NYC studio designed this sleek city home for empty nesters who entertain regularly. This elegant home is all about mixing comfort and elegance with functionality and purpose. The living room is an elegant area with a comfortable sectional and chairs complemented with an artistic circular table and a neutral-hued rug. The kitchen is compact but functional. The dining room features minimal decor with a sleek table and chairs, a floating console, and abstract artwork flanked by metal and glass wall lights.
Our interior design team ensured there was enough room to accommodate visiting family and friends by using rooms and objects to serve a dual purpose. In addition to the calming-hued, elegant guest room, the study can also convert into a guest room with a state-of-the-art Murphy bed. The master bedroom and bathroom are bathed in luxury and comfort. The entire home is elevated with gorgeous textile and hand-blown glass sculptural artistic light pieces created by our custom lighting expert.
---
Project completed by New York interior design firm Betty Wasserman Art & Interiors, which serves New York City, as well as across the tri-state area and in The Hamptons.
---
For more about Betty Wasserman, click here: https://www.bettywasserman.com/
To learn more about this project, click here: https://www.bettywasserman.com/spaces/nyc-west-side-design-renovation/

На фото: туалет с любым типом туалета среднего размера с фасадами в стиле шейкер, зелеными фасадами, белыми стенами, полом из винила, врезной раковиной, столешницей из гранита, коричневым полом, разноцветной столешницей, напольной тумбой, любым потолком, любой отделкой стен и плиткой с
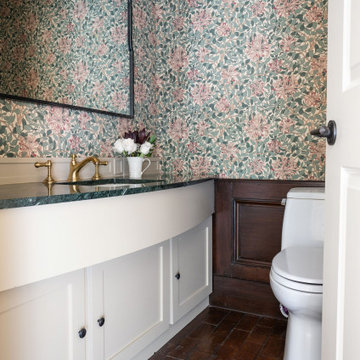
Источник вдохновения для домашнего уюта: маленький туалет с фасадами в стиле шейкер, белыми фасадами, унитазом-моноблоком, разноцветными стенами, кирпичным полом, врезной раковиной, столешницей из гранита, коричневым полом, зеленой столешницей, встроенной тумбой и обоями на стенах для на участке и в саду
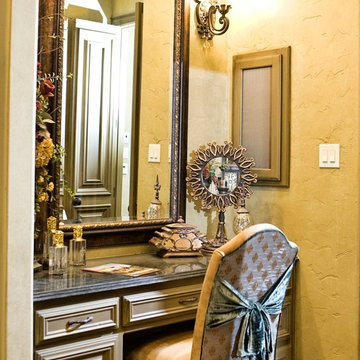
Источник вдохновения для домашнего уюта: огромный туалет в классическом стиле с фасадами в стиле шейкер, бежевыми фасадами, унитазом-моноблоком, бежевыми стенами, столешницей из гранита, бежевым полом и черной столешницей
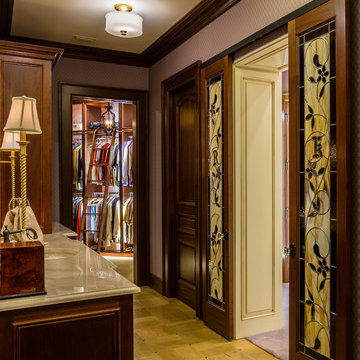
Timeless Tuscan on the Bluff
На фото: туалет в средиземноморском стиле с темными деревянными фасадами, фиолетовыми стенами, полом из терраццо, столешницей из гранита, желтым полом, бежевой столешницей и фасадами в стиле шейкер
На фото: туалет в средиземноморском стиле с темными деревянными фасадами, фиолетовыми стенами, полом из терраццо, столешницей из гранита, желтым полом, бежевой столешницей и фасадами в стиле шейкер
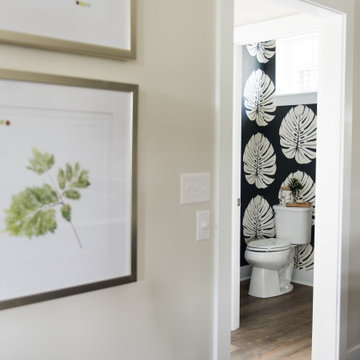
Dark kitchen cabinets, a glossy fireplace, metal lights, foliage-printed wallpaper; and warm-hued upholstery — this new build-home is a balancing act of dark colors with sunlit interiors.
Project completed by Wendy Langston's Everything Home interior design firm, which serves Carmel, Zionsville, Fishers, Westfield, Noblesville, and Indianapolis.
For more about Everything Home, click here: https://everythinghomedesigns.com/
To learn more about this project, click here:
https://everythinghomedesigns.com/portfolio/urban-living-project/
Туалет с фасадами в стиле шейкер и столешницей из гранита – фото дизайна интерьера
1