Туалет с стеклянной плиткой и настольной раковиной – фото дизайна интерьера
Сортировать:
Бюджет
Сортировать:Популярное за сегодня
61 - 80 из 275 фото
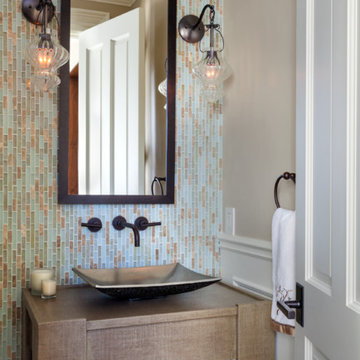
Стильный дизайн: маленький туалет в классическом стиле с разноцветной плиткой, стеклянной плиткой, бежевыми стенами и настольной раковиной для на участке и в саду - последний тренд
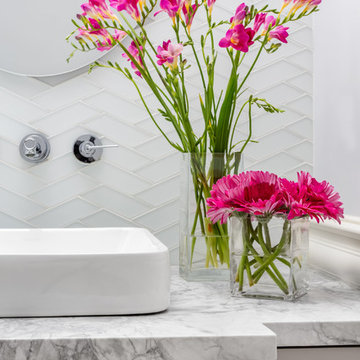
WE Studio Photography
Стильный дизайн: туалет в стиле неоклассика (современная классика) с фасадами в стиле шейкер, серыми фасадами, раздельным унитазом, белой плиткой, стеклянной плиткой, серыми стенами, светлым паркетным полом, настольной раковиной, мраморной столешницей, коричневым полом и серой столешницей - последний тренд
Стильный дизайн: туалет в стиле неоклассика (современная классика) с фасадами в стиле шейкер, серыми фасадами, раздельным унитазом, белой плиткой, стеклянной плиткой, серыми стенами, светлым паркетным полом, настольной раковиной, мраморной столешницей, коричневым полом и серой столешницей - последний тренд
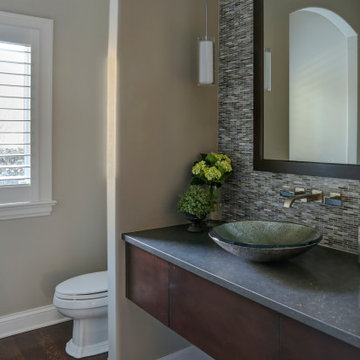
На фото: большой туалет в стиле неоклассика (современная классика) с плоскими фасадами, темными деревянными фасадами, раздельным унитазом, разноцветной плиткой, стеклянной плиткой, бежевыми стенами, темным паркетным полом, настольной раковиной, столешницей из искусственного кварца, коричневым полом, серой столешницей и подвесной тумбой с
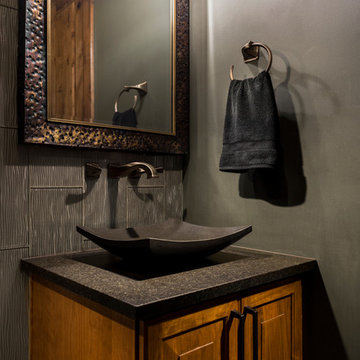
Dramatic powder room blends traditional and contemporary styles seamlessly with floating vanity topped with textured black granite top and vessel sink. The wall mounted faucet is accentuated with contemporary glass tiles.
Photos taken by Caleb Vandermeer
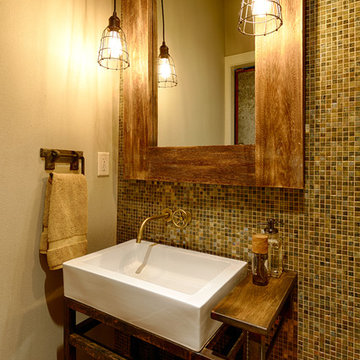
Jon Pece
Пример оригинального дизайна: туалет среднего размера в стиле неоклассика (современная классика) с настольной раковиной, столешницей из дерева, разноцветной плиткой, стеклянной плиткой, белыми стенами и коричневой столешницей
Пример оригинального дизайна: туалет среднего размера в стиле неоклассика (современная классика) с настольной раковиной, столешницей из дерева, разноцветной плиткой, стеклянной плиткой, белыми стенами и коричневой столешницей

The homeowners sought to create a modest, modern, lakeside cottage, nestled into a narrow lot in Tonka Bay. The site inspired a modified shotgun-style floor plan, with rooms laid out in succession from front to back. Simple and authentic materials provide a soft and inviting palette for this modern home. Wood finishes in both warm and soft grey tones complement a combination of clean white walls, blue glass tiles, steel frames, and concrete surfaces. Sustainable strategies were incorporated to provide healthy living and a net-positive-energy-use home. Onsite geothermal, solar panels, battery storage, insulation systems, and triple-pane windows combine to provide independence from frequent power outages and supply excess power to the electrical grid.
Photos by Corey Gaffer
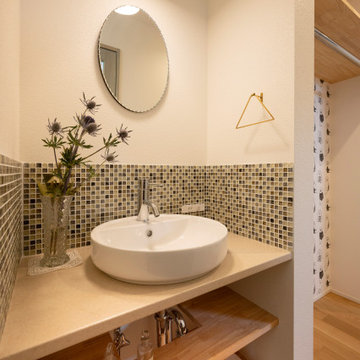
Пример оригинального дизайна: туалет с светлыми деревянными фасадами, коричневой плиткой, стеклянной плиткой, белыми стенами, паркетным полом среднего тона, настольной раковиной, коричневым полом, бежевой столешницей, встроенной тумбой, потолком с обоями и обоями на стенах
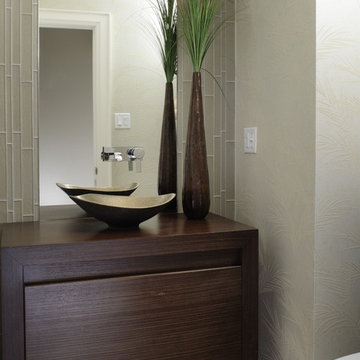
Donna Griffith Photography
Источник вдохновения для домашнего уюта: туалет в восточном стиле с настольной раковиной, плоскими фасадами, столешницей из дерева, стеклянной плиткой, зелеными стенами, полом из известняка, серой плиткой и коричневой столешницей
Источник вдохновения для домашнего уюта: туалет в восточном стиле с настольной раковиной, плоскими фасадами, столешницей из дерева, стеклянной плиткой, зелеными стенами, полом из известняка, серой плиткой и коричневой столешницей
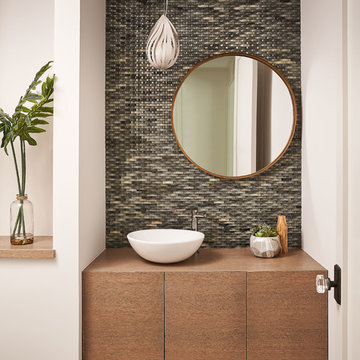
Стильный дизайн: туалет в современном стиле с зеленой плиткой, стеклянной плиткой, белыми стенами, паркетным полом среднего тона, настольной раковиной, столешницей из дерева, коричневым полом и коричневой столешницей - последний тренд
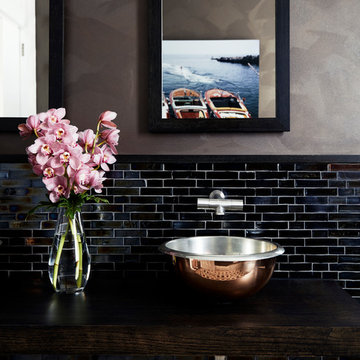
На фото: большой туалет в современном стиле с темными деревянными фасадами, инсталляцией, черной плиткой, стеклянной плиткой, коричневыми стенами, настольной раковиной и столешницей из дерева
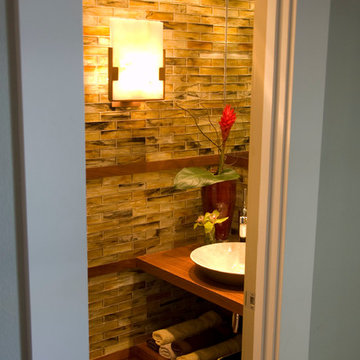
Our visual perception of this space is redirected by the skillful use of the horizontal line. The eye sweeps along the sections of the exotic poured glass bricks and the wooden inserts, focusing on the shimmer and beauty of the rich materials, the unique sconce and the uncommon vanity design.
Photos: Dakota T. Smith
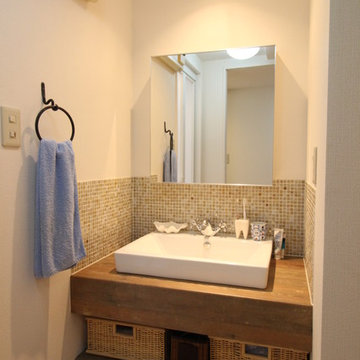
На фото: туалет в скандинавском стиле с коричневой плиткой, стеклянной плиткой и настольной раковиной
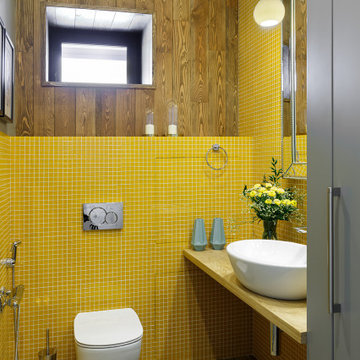
Пример оригинального дизайна: маленький туалет в современном стиле с инсталляцией, разноцветной плиткой, разноцветными стенами, полом из керамогранита, настольной раковиной, столешницей из дерева, коричневым полом, коричневой столешницей, акцентной стеной, стенами из вагонки и стеклянной плиткой для на участке и в саду
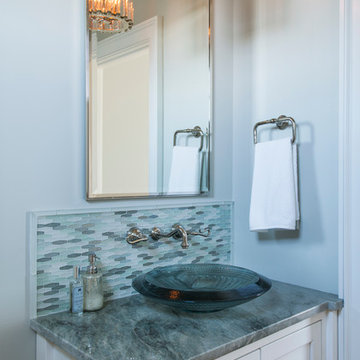
Green Hill Project
Photo Credit :Nat Rea
На фото: маленький туалет в морском стиле с белыми фасадами, раздельным унитазом, стеклянной плиткой, серыми стенами, настольной раковиной, столешницей из кварцита, серой плиткой и фасадами с утопленной филенкой для на участке и в саду
На фото: маленький туалет в морском стиле с белыми фасадами, раздельным унитазом, стеклянной плиткой, серыми стенами, настольной раковиной, столешницей из кварцита, серой плиткой и фасадами с утопленной филенкой для на участке и в саду
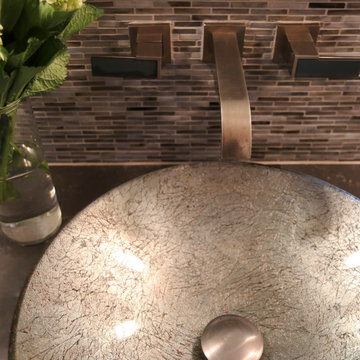
На фото: большой туалет в стиле неоклассика (современная классика) с плоскими фасадами, темными деревянными фасадами, раздельным унитазом, разноцветной плиткой, стеклянной плиткой, бежевыми стенами, темным паркетным полом, настольной раковиной, столешницей из искусственного кварца, коричневым полом, серой столешницей и подвесной тумбой
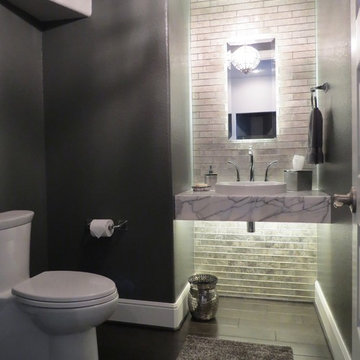
Идея дизайна: маленький туалет в современном стиле с серыми стенами, паркетным полом среднего тона, коричневым полом, открытыми фасадами, унитазом-моноблоком, серой плиткой, стеклянной плиткой, настольной раковиной и мраморной столешницей для на участке и в саду
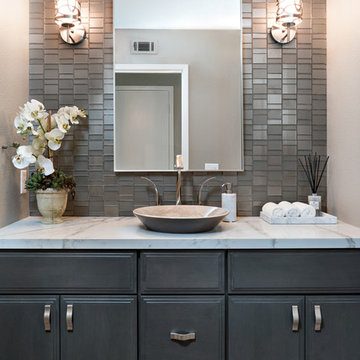
Пример оригинального дизайна: маленький туалет в стиле неоклассика (современная классика) с серыми фасадами, бежевой плиткой, стеклянной плиткой, бежевыми стенами, настольной раковиной и столешницей из искусственного кварца для на участке и в саду
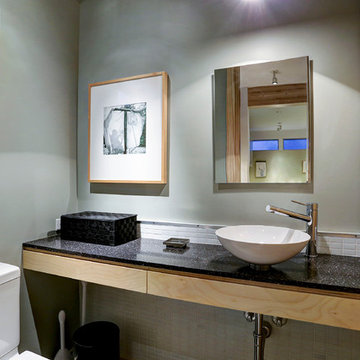
This project is a conversion of the Architect's AIA Award-recognized studio into a live/work residence. An additional 725 sf allowed the project to completely in-fill an urban building site in a mixed residential/commercial neighborhood while accommodating a private courtyard and pool.
Very few modifications were needed to the original studio building to convert the space available to a kitchen and dining space on the first floor and a bedroom, bath and home office on the second floor. The east-side addition includes a butler's pantry, powder room, living room, patio and pool on the first floor and a master suite on the second.
The original finishes of metal and concrete were expanded to include concrete masonry and stucco. The masonry now extends from the living space into the outdoor courtyard, creating the illusion that the courtyard is an actual extension of the house.
The previous studio and the current live/work home have been on multiple AIA and RDA home tours during its various phases.
TK Images, Houston
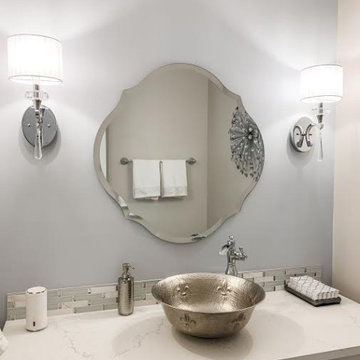
This project was such a treat for me to get to work on. It is a family friends kitchen and this remodel is something they have wanted to do since moving into their home so I was honored to help them with this makeover. We pretty much started from scratch, removed a drywall pantry to create space to move the ovens to a wall that made more sense and create an amazing focal point with the new wood hood. For finishes light and bright was key so the main cabinetry got a brushed white finish and the island grounds the space with its darker finish. Some glitz and glamour were pulled in with the backsplash tile, countertops, lighting and subtle arches in the cabinetry. The connected powder room got a similar update, carrying the main cabinetry finish into the space but we added some unexpected touches with a patterned tile floor, hammered vessel bowl sink and crystal knobs. The new space is welcoming and bright and sure to house many family gatherings for years to come.
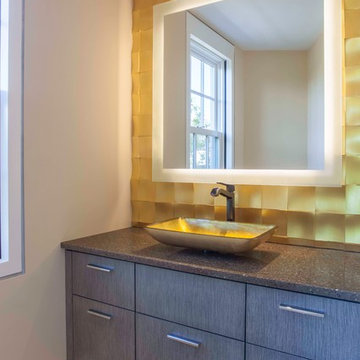
Daniel Sutherland - Photography
На фото: туалет среднего размера в стиле модернизм с плоскими фасадами, серыми фасадами, желтой плиткой, стеклянной плиткой, бежевыми стенами, полом из керамогранита, настольной раковиной, столешницей из гранита и серой столешницей
На фото: туалет среднего размера в стиле модернизм с плоскими фасадами, серыми фасадами, желтой плиткой, стеклянной плиткой, бежевыми стенами, полом из керамогранита, настольной раковиной, столешницей из гранита и серой столешницей
Туалет с стеклянной плиткой и настольной раковиной – фото дизайна интерьера
4