Туалет с стеклянной плиткой и настольной раковиной – фото дизайна интерьера
Сортировать:
Бюджет
Сортировать:Популярное за сегодня
1 - 20 из 275 фото
1 из 3
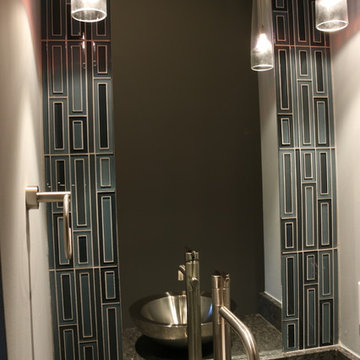
На фото: маленький туалет в стиле модернизм с синей плиткой, стеклянной плиткой, серыми стенами, настольной раковиной и столешницей из гранита для на участке и в саду с

Источник вдохновения для домашнего уюта: туалет среднего размера с белыми фасадами, унитазом-моноблоком, синей плиткой, стеклянной плиткой, белыми стенами, светлым паркетным полом, настольной раковиной, столешницей из бетона, коричневым полом, белой столешницей и напольной тумбой
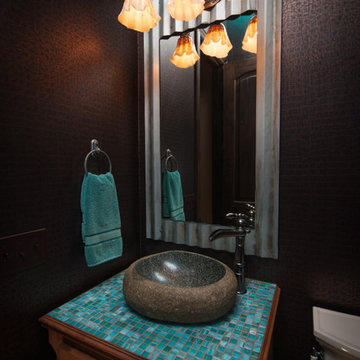
Стильный дизайн: маленький туалет в стиле фьюжн с настольной раковиной, фасадами с выступающей филенкой, фасадами цвета дерева среднего тона, столешницей из плитки, синей плиткой, стеклянной плиткой, коричневыми стенами и раздельным унитазом для на участке и в саду - последний тренд
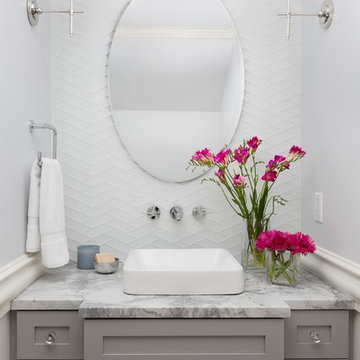
WE Studio Photography
На фото: туалет в стиле неоклассика (современная классика) с фасадами в стиле шейкер, серыми фасадами, белой плиткой, стеклянной плиткой, серыми стенами, настольной раковиной, мраморной столешницей и серой столешницей с
На фото: туалет в стиле неоклассика (современная классика) с фасадами в стиле шейкер, серыми фасадами, белой плиткой, стеклянной плиткой, серыми стенами, настольной раковиной, мраморной столешницей и серой столешницей с

The homeowners sought to create a modest, modern, lakeside cottage, nestled into a narrow lot in Tonka Bay. The site inspired a modified shotgun-style floor plan, with rooms laid out in succession from front to back. Simple and authentic materials provide a soft and inviting palette for this modern home. Wood finishes in both warm and soft grey tones complement a combination of clean white walls, blue glass tiles, steel frames, and concrete surfaces. Sustainable strategies were incorporated to provide healthy living and a net-positive-energy-use home. Onsite geothermal, solar panels, battery storage, insulation systems, and triple-pane windows combine to provide independence from frequent power outages and supply excess power to the electrical grid.
Photos by Corey Gaffer
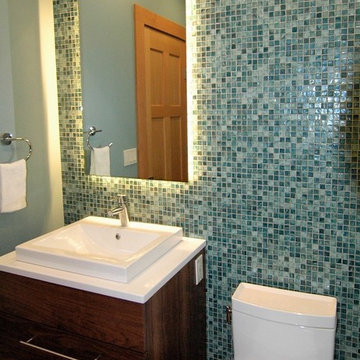
Свежая идея для дизайна: маленький туалет в стиле неоклассика (современная классика) с фасадами островного типа, темными деревянными фасадами, унитазом-моноблоком, синей плиткой, стеклянной плиткой, зелеными стенами, паркетным полом среднего тона, столешницей из искусственного кварца, настольной раковиной и коричневым полом для на участке и в саду - отличное фото интерьера
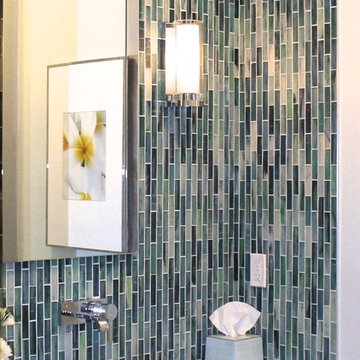
Свежая идея для дизайна: маленький туалет в современном стиле с настольной раковиной, темными деревянными фасадами, мраморной столешницей, раздельным унитазом, синей плиткой, стеклянной плиткой и синими стенами для на участке и в саду - отличное фото интерьера
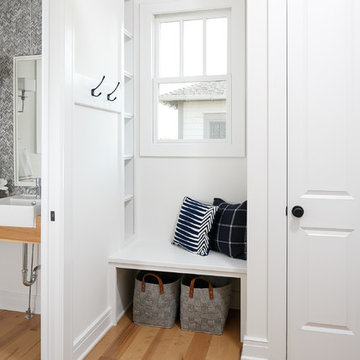
На фото: маленький туалет в стиле кантри с настольной раковиной, столешницей из дерева, белыми стенами, стеклянной плиткой, светлым паркетным полом, серой плиткой и коричневой столешницей для на участке и в саду с
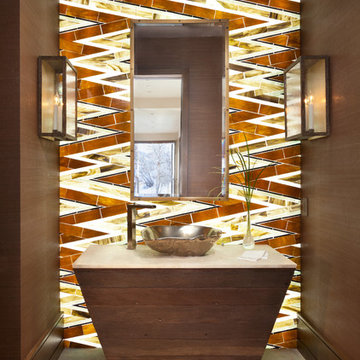
Emily Minton Redfield
Идея дизайна: туалет в стиле рустика с настольной раковиной и стеклянной плиткой
Идея дизайна: туалет в стиле рустика с настольной раковиной и стеклянной плиткой

外部空間とオンスィートバスルームの主寝室は森の中に居る様な幻想的な雰囲気を感じさせる
Стильный дизайн: большой туалет: освещение в стиле модернизм с синей плиткой, стеклянной плиткой, серыми стенами, полом из керамической плитки, настольной раковиной, столешницей из искусственного кварца, черным полом, серой столешницей, встроенной тумбой, потолком из вагонки и стенами из вагонки - последний тренд
Стильный дизайн: большой туалет: освещение в стиле модернизм с синей плиткой, стеклянной плиткой, серыми стенами, полом из керамической плитки, настольной раковиной, столешницей из искусственного кварца, черным полом, серой столешницей, встроенной тумбой, потолком из вагонки и стенами из вагонки - последний тренд
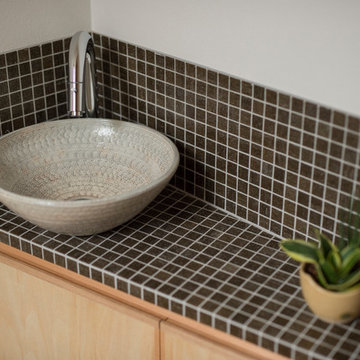
Пример оригинального дизайна: туалет в скандинавском стиле с черной плиткой, настольной раковиной и стеклянной плиткой
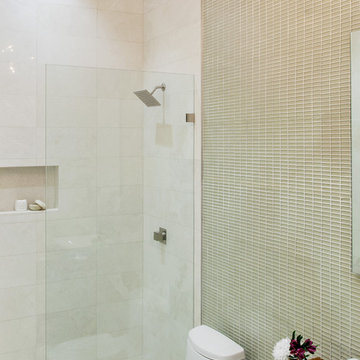
Francisco Aguila
На фото: туалет среднего размера в современном стиле с фасадами цвета дерева среднего тона, бежевой плиткой, стеклянной плиткой, настольной раковиной, столешницей из дерева, унитазом-моноблоком и коричневой столешницей
На фото: туалет среднего размера в современном стиле с фасадами цвета дерева среднего тона, бежевой плиткой, стеклянной плиткой, настольной раковиной, столешницей из дерева, унитазом-моноблоком и коричневой столешницей

This project began with an entire penthouse floor of open raw space which the clients had the opportunity to section off the piece that suited them the best for their needs and desires. As the design firm on the space, LK Design was intricately involved in determining the borders of the space and the way the floor plan would be laid out. Taking advantage of the southwest corner of the floor, we were able to incorporate three large balconies, tremendous views, excellent light and a layout that was open and spacious. There is a large master suite with two large dressing rooms/closets, two additional bedrooms, one and a half additional bathrooms, an office space, hearth room and media room, as well as the large kitchen with oversized island, butler's pantry and large open living room. The clients are not traditional in their taste at all, but going completely modern with simple finishes and furnishings was not their style either. What was produced is a very contemporary space with a lot of visual excitement. Every room has its own distinct aura and yet the whole space flows seamlessly. From the arched cloud structure that floats over the dining room table to the cathedral type ceiling box over the kitchen island to the barrel ceiling in the master bedroom, LK Design created many features that are unique and help define each space. At the same time, the open living space is tied together with stone columns and built-in cabinetry which are repeated throughout that space. Comfort, luxury and beauty were the key factors in selecting furnishings for the clients. The goal was to provide furniture that complimented the space without fighting it.
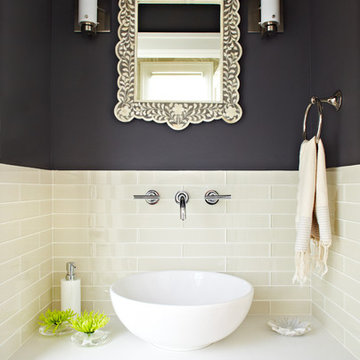
Architect: David Seidel AIA (www.wdavidseidel.com)
Contractor: Doran Construction (www.braddoran.com)
Designer: Lucy McLintic
Photo credit: Chris Gaede photography (www.chrisgaede.com)
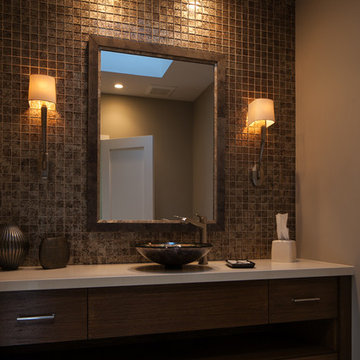
На фото: большой туалет в современном стиле с плоскими фасадами, темными деревянными фасадами, коричневой плиткой, стеклянной плиткой, бежевыми стенами, полом из травертина, настольной раковиной и столешницей из искусственного камня с
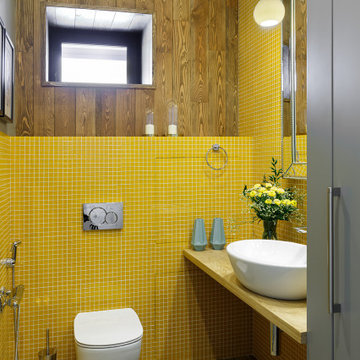
Пример оригинального дизайна: маленький туалет в современном стиле с инсталляцией, разноцветной плиткой, разноцветными стенами, полом из керамогранита, настольной раковиной, столешницей из дерева, коричневым полом, коричневой столешницей, акцентной стеной, стенами из вагонки и стеклянной плиткой для на участке и в саду
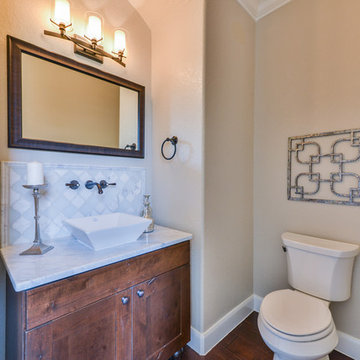
Powder Bath
Источник вдохновения для домашнего уюта: туалет среднего размера в стиле неоклассика (современная классика) с настольной раковиной, фасадами в стиле шейкер, фасадами цвета дерева среднего тона, мраморной столешницей, раздельным унитазом, белой плиткой, стеклянной плиткой, бежевыми стенами, паркетным полом среднего тона и коричневым полом
Источник вдохновения для домашнего уюта: туалет среднего размера в стиле неоклассика (современная классика) с настольной раковиной, фасадами в стиле шейкер, фасадами цвета дерева среднего тона, мраморной столешницей, раздельным унитазом, белой плиткой, стеклянной плиткой, бежевыми стенами, паркетным полом среднего тона и коричневым полом
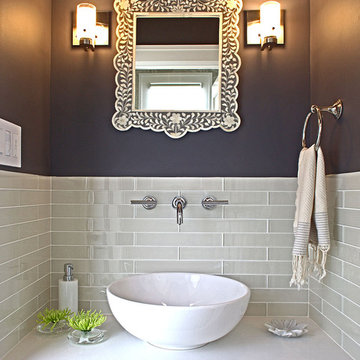
A cramped and dated kitchen was completely removed. New custom cabinets, built-in wine storage and shelves came from the same shop. Quartz waterfall counters were installed with all-new flooring, LED light fixtures, plumbing fixtures and appliances. A new sliding pocket door provides access from the dining room to the powder room as well as to the backyard. A new tankless toilet as well as new finishes on floor, walls and ceiling make a small powder room feel larger than it is in real life.
Photography:
Chris Gaede Photography http://www.chrisgaede.com
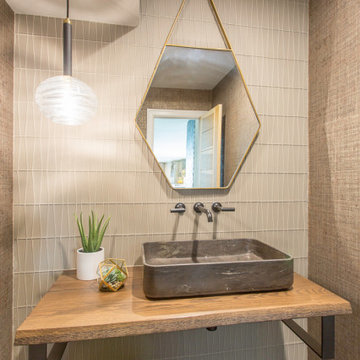
Идея дизайна: маленький туалет в современном стиле с унитазом-моноблоком, стеклянной плиткой, мраморным полом, настольной раковиной, столешницей из дерева, коричневой столешницей, подвесной тумбой и обоями на стенах для на участке и в саду

A floating walnut vanity with antique brass ring pulls. White quartz countertop. Antique Grey Limestone vessel sink. Wall-mounted brushed nickle faucet. Black rimmed oval mirror. Herringbone laid slate blue tile backsplash and vintage deco tile floor.
Туалет с стеклянной плиткой и настольной раковиной – фото дизайна интерьера
1