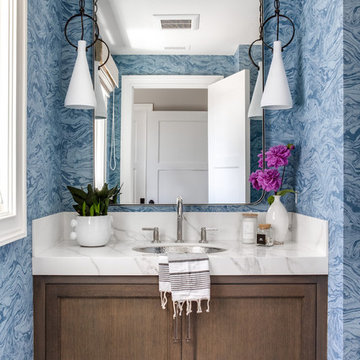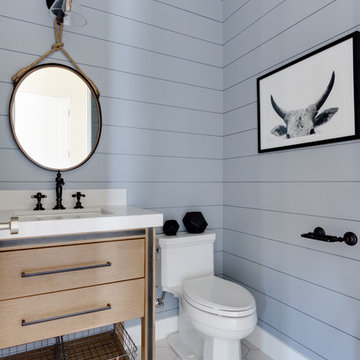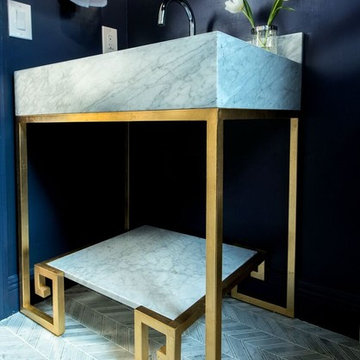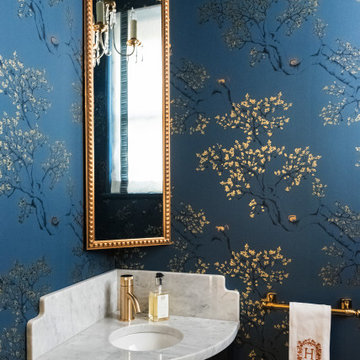Туалет с синими стенами и врезной раковиной – фото дизайна интерьера
Сортировать:
Бюджет
Сортировать:Популярное за сегодня
1 - 20 из 889 фото
1 из 3

Here you can see a bit of the marble mosaic tile floor. The contrast with the deep blue of the chinoiserie wallpaper is stunning! Perfect for a small space.

Идея дизайна: туалет в современном стиле с синими стенами, полом из мозаичной плитки, врезной раковиной и серой столешницей

Источник вдохновения для домашнего уюта: маленький туалет в современном стиле с плоскими фасадами, коричневыми фасадами, синими стенами, полом из мозаичной плитки, врезной раковиной, столешницей из искусственного кварца, белым полом, белой столешницей, подвесной тумбой и обоями на стенах для на участке и в саду

Источник вдохновения для домашнего уюта: туалет среднего размера в современном стиле с фасадами в стиле шейкер, синими фасадами, синими стенами, полом из керамогранита, врезной раковиной, столешницей из искусственного кварца, серым полом и белой столешницей

The powder room has a transitional-coastal feel with blues, whites and warm wood tones. The vanity is from Mouser Cabinetry in the Winchester door style with a charcoal stain. The toilet is the one-piece Kathryn model from Kohler. The plumbing fixtures are from the Kohler Artifacts collection in brushed bronze. The countertop is quartz from Cambria in the Fairbourne collection.
Kyle J Caldwell Photography

This bathroom had lacked storage with a pedestal sink. The yellow walls and dark tiled floors made the space feel dated and old. We updated the bathroom with light bright light blue paint, rich blue vanity cabinet, and black and white Design Evo flooring. With a smaller mirror, we are able to add in a light above the vanity. This helped the space feel bigger and updated with the fixtures and cabinet.

Hand painted wall covering by Fromenthal, UK. Brass faucet from Waterworks.
Свежая идея для дизайна: маленький туалет в современном стиле с плоскими фасадами, темными деревянными фасадами, унитазом-моноблоком, бежевой плиткой, синими стенами, полом из известняка, врезной раковиной, мраморной столешницей и бежевым полом для на участке и в саду - отличное фото интерьера
Свежая идея для дизайна: маленький туалет в современном стиле с плоскими фасадами, темными деревянными фасадами, унитазом-моноблоком, бежевой плиткой, синими стенами, полом из известняка, врезной раковиной, мраморной столешницей и бежевым полом для на участке и в саду - отличное фото интерьера

Стильный дизайн: маленький туалет в стиле неоклассика (современная классика) с фасадами с утопленной филенкой, белыми фасадами, раздельным унитазом, белой плиткой, каменной плиткой, синими стенами, полом из травертина, врезной раковиной и столешницей из гранита для на участке и в саду - последний тренд

Пример оригинального дизайна: туалет среднего размера в современном стиле с фасадами с декоративным кантом, темными деревянными фасадами, инсталляцией, бежевой плиткой, керамической плиткой, синими стенами, врезной раковиной, бежевым полом, белой столешницей и подвесной тумбой

Fulfilling a vision of the future to gather an expanding family, the open home is designed for multi-generational use, while also supporting the everyday lifestyle of the two homeowners. The home is flush with natural light and expansive views of the landscape in an established Wisconsin village. Charming European homes, rich with interesting details and fine millwork, inspired the design for the Modern European Residence. The theming is rooted in historical European style, but modernized through simple architectural shapes and clean lines that steer focus to the beautifully aligned details. Ceiling beams, wallpaper treatments, rugs and furnishings create definition to each space, and fabrics and patterns stand out as visual interest and subtle additions of color. A brighter look is achieved through a clean neutral color palette of quality natural materials in warm whites and lighter woods, contrasting with color and patterned elements. The transitional background creates a modern twist on a traditional home that delivers the desired formal house with comfortable elegance.

Cabinetry: Starmark Inset
Style: Lafontaine w/ Flush Frame and Five Piece Drawer Headers
Finish: Cherry Hazelnut
Countertop: (Contractor’s Own) Pietrasanta Gray
Sink: (Contractor’s Own)
Hardware: (Richelieu) Traditional Pulls in Antique Nickel
Designer: Devon Moore
Contractor: Stonik Services

Even the teensiest Powder bathroom can be a magnificent space to renovate – here is the proof. Bold watercolor wallpaper and sleek brass accents turned this into a chic space with big personality. We designed a custom walnut wood pedestal vanity to hold a custom black pearl leathered granite top with a built-up mitered edge. Simply sleek. To protect the wallpaper from water a crystal clear acrylic splash is installed with brass standoffs as the backsplash.

By reconfiguring the space we were able to create a powder room which is an asset to any home. Three dimensional chevron mosaic tiles made for a beautiful textured backdrop to the elegant freestanding contemporary vanity.

Classic powder room on the main level.
Photo: Rachel Orland
Свежая идея для дизайна: туалет среднего размера в стиле кантри с фасадами с утопленной филенкой, белыми фасадами, раздельным унитазом, синими стенами, паркетным полом среднего тона, врезной раковиной, столешницей из искусственного кварца, коричневым полом, серой столешницей, встроенной тумбой и панелями на стенах - отличное фото интерьера
Свежая идея для дизайна: туалет среднего размера в стиле кантри с фасадами с утопленной филенкой, белыми фасадами, раздельным унитазом, синими стенами, паркетным полом среднего тона, врезной раковиной, столешницей из искусственного кварца, коричневым полом, серой столешницей, встроенной тумбой и панелями на стенах - отличное фото интерьера

Mike Van Tassel photography
American Brass and Crystal custom chandelier
На фото: туалет среднего размера в стиле неоклассика (современная классика) с коричневыми фасадами, синими стенами, врезной раковиной, мраморной столешницей, белым полом, белой столешницей, плоскими фасадами и раздельным унитазом с
На фото: туалет среднего размера в стиле неоклассика (современная классика) с коричневыми фасадами, синими стенами, врезной раковиной, мраморной столешницей, белым полом, белой столешницей, плоскими фасадами и раздельным унитазом с

На фото: туалет в стиле неоклассика (современная классика) с фасадами с утопленной филенкой, темными деревянными фасадами, синими стенами, врезной раковиной, коричневым полом и белой столешницей

Свежая идея для дизайна: туалет в стиле неоклассика (современная классика) с плоскими фасадами, унитазом-моноблоком, синими стенами, врезной раковиной, бежевым полом и белой столешницей - отличное фото интерьера

RM Studio Corp
Источник вдохновения для домашнего уюта: маленький туалет в современном стиле с раздельным унитазом, разноцветной плиткой, плиткой мозаикой, синими стенами, врезной раковиной, мраморной столешницей и мраморным полом для на участке и в саду
Источник вдохновения для домашнего уюта: маленький туалет в современном стиле с раздельным унитазом, разноцветной плиткой, плиткой мозаикой, синими стенами, врезной раковиной, мраморной столешницей и мраморным полом для на участке и в саду

Our clients relocated to Ann Arbor and struggled to find an open layout home that was fully functional for their family. We worked to create a modern inspired home with convenient features and beautiful finishes.
This 4,500 square foot home includes 6 bedrooms, and 5.5 baths. In addition to that, there is a 2,000 square feet beautifully finished basement. It has a semi-open layout with clean lines to adjacent spaces, and provides optimum entertaining for both adults and kids.
The interior and exterior of the home has a combination of modern and transitional styles with contrasting finishes mixed with warm wood tones and geometric patterns.

Here you can see the corner vanity, corner-hung mirror, and a bit of the light fixture and custom window shade! Perfectly beautiful efficiency in a small space!
Туалет с синими стенами и врезной раковиной – фото дизайна интерьера
1