Туалет с синими стенами и подвесной раковиной – фото дизайна интерьера
Сортировать:
Бюджет
Сортировать:Популярное за сегодня
1 - 20 из 295 фото
1 из 3

Clients wanted to keep a powder room on the first floor and desired to relocate it away from kitchen and update the look. We needed to minimize the powder room footprint and tuck it into a service area instead of an open public area.
We minimize the footprint and tucked the PR across from the basement stair which created a small ancillary room and buffer between the adjacent rooms. We used a small wall hung basin to make the small room feel larger by exposing more of the floor footprint. Wainscot paneling was installed to create balance, scale and contrasting finishes.
The new powder room exudes simple elegance from the polished nickel hardware, rich contrast and delicate accent lighting. The space is comfortable in scale and leaves you with a sense of eloquence.
Jonathan Kolbe, Photographer

A beveled wainscot tile base, chair rail tile, brass hardware/plumbing, and a contrasting blue, embellish the new powder room.
На фото: маленький туалет в стиле неоклассика (современная классика) с белой плиткой, керамической плиткой, синими стенами, полом из керамогранита, подвесной раковиной, разноцветным полом, унитазом-моноблоком и открытыми фасадами для на участке и в саду с
На фото: маленький туалет в стиле неоклассика (современная классика) с белой плиткой, керамической плиткой, синими стенами, полом из керамогранита, подвесной раковиной, разноцветным полом, унитазом-моноблоком и открытыми фасадами для на участке и в саду с

Toilettes de réception suspendu avec son lave-main siphon, robinet et interrupteur laiton. Mélange de carrelage imitation carreau-ciment, carrelage metro et peinture bleu.

Beautiful Aranami wallpaper from Farrow & Ball, in navy blue
Стильный дизайн: маленький туалет в современном стиле с плоскими фасадами, белыми фасадами, инсталляцией, синими стенами, полом из ламината, подвесной раковиной, столешницей из плитки, белым полом, бежевой столешницей, напольной тумбой и обоями на стенах для на участке и в саду - последний тренд
Стильный дизайн: маленький туалет в современном стиле с плоскими фасадами, белыми фасадами, инсталляцией, синими стенами, полом из ламината, подвесной раковиной, столешницей из плитки, белым полом, бежевой столешницей, напольной тумбой и обоями на стенах для на участке и в саду - последний тренд

Свежая идея для дизайна: маленький туалет в морском стиле с мраморным полом, белым полом, синими стенами и подвесной раковиной для на участке и в саду - отличное фото интерьера
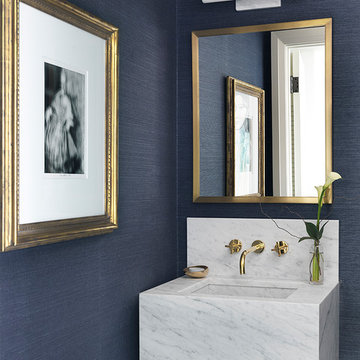
Свежая идея для дизайна: туалет в современном стиле с синими стенами и подвесной раковиной - отличное фото интерьера

На фото: маленький туалет в современном стиле с плоскими фасадами, коричневыми фасадами, унитазом-моноблоком, синими стенами, полом из керамогранита, подвесной раковиной и бежевым полом для на участке и в саду

Идея дизайна: большой туалет в стиле ретро с инсталляцией, синей плиткой, цементной плиткой, синими стенами, полом из керамической плитки и подвесной раковиной

modern cloakroom with blue ceramic tiles, gunmetal taps and marble basin
Пример оригинального дизайна: туалет среднего размера: освещение в скандинавском стиле с керамической плиткой, синими стенами, полом из керамогранита, подвесной раковиной и серым полом
Пример оригинального дизайна: туалет среднего размера: освещение в скандинавском стиле с керамической плиткой, синими стенами, полом из керамогранита, подвесной раковиной и серым полом
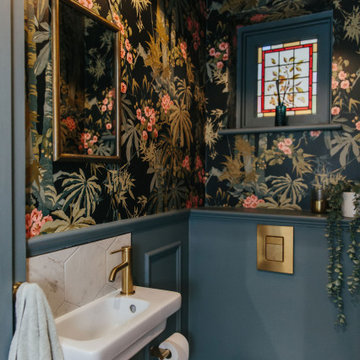
Пример оригинального дизайна: маленький туалет в стиле фьюжн с инсталляцией, синими стенами, подвесной раковиной и подвесной тумбой для на участке и в саду

Perched above High Park, this family home is a crisp and clean breath of fresh air! Lovingly designed by the homeowner to evoke a warm and inviting country feel, the interior of this home required a full renovation from the basement right up to the third floor with rooftop deck. Upon arriving, you are greeted with a generous entry and elegant dining space, complemented by a sitting area, wrapped in a bay window.
Central to the success of this home is a welcoming oak/white kitchen and living space facing the backyard. The windows across the back of the house shower the main floor in daylight, while the use of oak beams adds to the impact. Throughout the house, floor to ceiling millwork serves to keep all spaces open and enhance flow from one room to another.
The use of clever millwork continues on the second floor with the highly functional laundry room and customized closets for the children’s bedrooms. The third floor includes extensive millwork, a wood-clad master bedroom wall and an elegant ensuite. A walk out rooftop deck overlooking the backyard and canopy of trees complements the space. Design elements include the use of white, black, wood and warm metals. Brass accents are used on the interior, while a copper eaves serves to elevate the exterior finishes.

1st Floor Powder Room
Свежая идея для дизайна: маленький туалет в классическом стиле с раздельным унитазом, синими стенами, паркетным полом среднего тона, подвесной раковиной, подвесной тумбой и обоями на стенах для на участке и в саду - отличное фото интерьера
Свежая идея для дизайна: маленький туалет в классическом стиле с раздельным унитазом, синими стенами, паркетным полом среднего тона, подвесной раковиной, подвесной тумбой и обоями на стенах для на участке и в саду - отличное фото интерьера
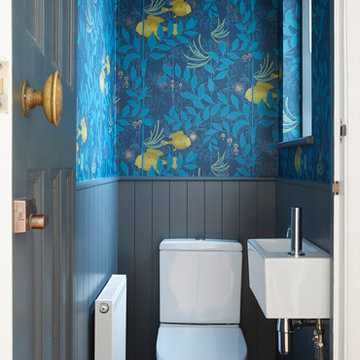
Siobhan Doran
На фото: маленький туалет в стиле неоклассика (современная классика) с раздельным унитазом, синими стенами, подвесной раковиной и серым полом для на участке и в саду с
На фото: маленький туалет в стиле неоклассика (современная классика) с раздельным унитазом, синими стенами, подвесной раковиной и серым полом для на участке и в саду с

Under stairs cloak room
Источник вдохновения для домашнего уюта: маленький туалет в стиле фьюжн с инсталляцией, синими стенами, темным паркетным полом, подвесной раковиной, коричневым полом, акцентной стеной и обоями на стенах для на участке и в саду
Источник вдохновения для домашнего уюта: маленький туалет в стиле фьюжн с инсталляцией, синими стенами, темным паркетным полом, подвесной раковиной, коричневым полом, акцентной стеной и обоями на стенах для на участке и в саду

This understairs WC was functional only and required some creative styling to make it feel more welcoming and family friendly.
We installed UPVC ceiling panels to the stair slats to make the ceiling sleek and clean and reduce the spider levels, boxed in the waste pipe and replaced the sink with a Victorian style mini sink.
We repainted the space in soft cream, with a feature wall in teal and orange, providing the wow factor as you enter the space.
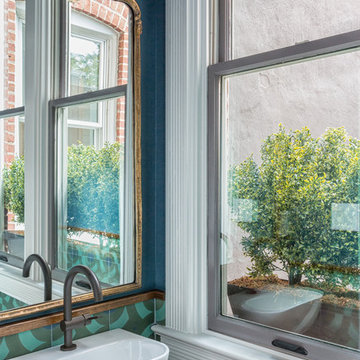
Пример оригинального дизайна: маленький туалет в стиле фьюжн с синей плиткой, зеленой плиткой, разноцветной плиткой, синими стенами, подвесной раковиной и цементной плиткой для на участке и в саду
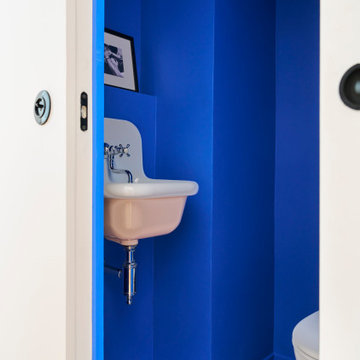
На фото: туалет в стиле фьюжн с синими стенами, подвесной раковиной и разноцветным полом с
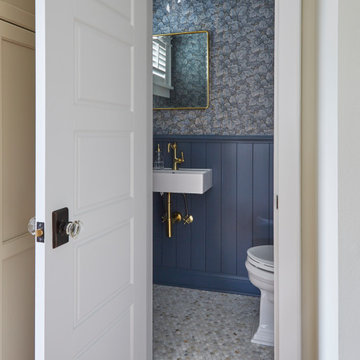
Designed by: Susan Klimala, CKD, CBD
Photography by: Mike Kaskel Photography
For more information on kitchen and bath design ideas go to: www.kitchenstudio-ge.com
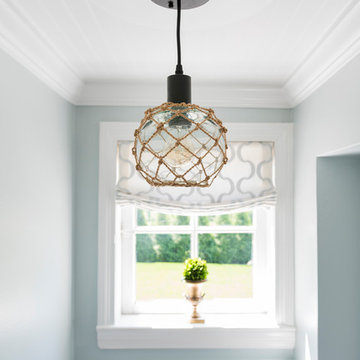
Small powder room with light blue walls and rustic accents
Пример оригинального дизайна: маленький туалет в стиле неоклассика (современная классика) с раздельным унитазом, синими стенами, паркетным полом среднего тона, подвесной раковиной и коричневым полом для на участке и в саду
Пример оригинального дизайна: маленький туалет в стиле неоклассика (современная классика) с раздельным унитазом, синими стенами, паркетным полом среднего тона, подвесной раковиной и коричневым полом для на участке и в саду
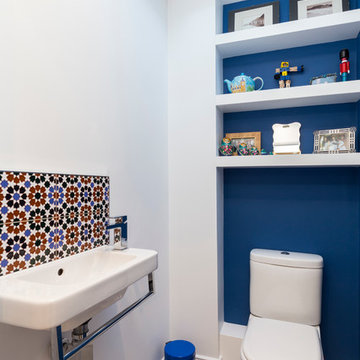
Chris Snook
Идея дизайна: маленький туалет в стиле неоклассика (современная классика) с раздельным унитазом, разноцветной плиткой, синими стенами, подвесной раковиной и белыми фасадами для на участке и в саду
Идея дизайна: маленький туалет в стиле неоклассика (современная классика) с раздельным унитазом, разноцветной плиткой, синими стенами, подвесной раковиной и белыми фасадами для на участке и в саду
Туалет с синими стенами и подвесной раковиной – фото дизайна интерьера
1