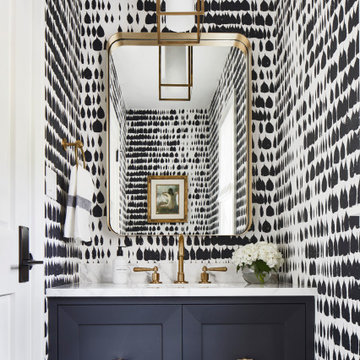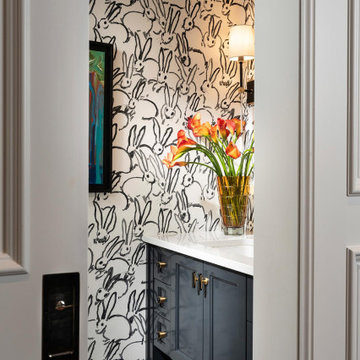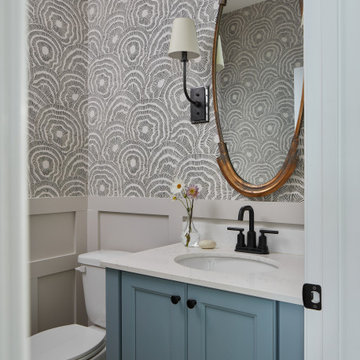Туалет с синими фасадами и любой отделкой стен – фото дизайна интерьера
Сортировать:
Бюджет
Сортировать:Популярное за сегодня
1 - 20 из 345 фото

A crisp and bright powder room with a navy blue vanity and brass accents.
На фото: маленький туалет в стиле неоклассика (современная классика) с фасадами островного типа, синими фасадами, синими стенами, темным паркетным полом, врезной раковиной, столешницей из искусственного кварца, коричневым полом, белой столешницей, напольной тумбой и обоями на стенах для на участке и в саду с
На фото: маленький туалет в стиле неоклассика (современная классика) с фасадами островного типа, синими фасадами, синими стенами, темным паркетным полом, врезной раковиной, столешницей из искусственного кварца, коричневым полом, белой столешницей, напольной тумбой и обоями на стенах для на участке и в саду с

Small powder room remodel. Added a small shower to existing powder room by taking space from the adjacent laundry area.
Стильный дизайн: маленький туалет в стиле неоклассика (современная классика) с открытыми фасадами, синими фасадами, раздельным унитазом, керамической плиткой, синими стенами, полом из керамической плитки, монолитной раковиной, белым полом, белой столешницей, напольной тумбой и панелями на стенах для на участке и в саду - последний тренд
Стильный дизайн: маленький туалет в стиле неоклассика (современная классика) с открытыми фасадами, синими фасадами, раздельным унитазом, керамической плиткой, синими стенами, полом из керамической плитки, монолитной раковиной, белым полом, белой столешницей, напольной тумбой и панелями на стенах для на участке и в саду - последний тренд

A complete remodel of this beautiful home, featuring stunning navy blue cabinets and elegant gold fixtures that perfectly complement the brightness of the marble countertops. The ceramic tile walls add a unique texture to the design, while the porcelain hexagon flooring adds an element of sophistication that perfectly completes the whole look.

Powder Room below stair
На фото: маленький туалет в стиле неоклассика (современная классика) с фасадами с декоративным кантом, синими фасадами, паркетным полом среднего тона, настольной раковиной, встроенной тумбой, потолком с обоями, обоями на стенах, разноцветными стенами, коричневым полом и белой столешницей для на участке и в саду с
На фото: маленький туалет в стиле неоклассика (современная классика) с фасадами с декоративным кантом, синими фасадами, паркетным полом среднего тона, настольной раковиной, встроенной тумбой, потолком с обоями, обоями на стенах, разноцветными стенами, коричневым полом и белой столешницей для на участке и в саду с

Источник вдохновения для домашнего уюта: туалет среднего размера в морском стиле с фасадами с утопленной филенкой, синими фасадами, светлым паркетным полом, накладной раковиной, мраморной столешницей, коричневым полом, белой столешницей, напольной тумбой, обоями на стенах, раздельным унитазом и разноцветными стенами

You enter the property from the high side through a contemporary iron gate to access a large double garage with internal access. A natural stone blade leads to our signature, individually designed timber entry door.
The top-floor entry flows into a spacious open-plan living, dining, kitchen area drenched in natural light and ample glazing captures the breathtaking views over middle harbour. The open-plan living area features a high curved ceiling which exaggerates the space and creates a unique and striking frame to the vista.
With stone that cascades to the floor, the island bench is a dramatic focal point of the kitchen. Designed for entertaining and positioned to capture the vista. Custom designed dark timber joinery brings out the warmth in the stone bench.
Also on this level, a dramatic powder room with a teal and navy blue colour palette, a butler’s pantry, a modernized formal dining space, a large outdoor balcony, a cozy sitting nook with custom joinery specifically designed to house the client’s vinyl record player.
This split-level home cascades down the site following the contours of the land. As we step down from the living area, the internal staircase with double heigh ceilings, pendant lighting and timber slats which create an impressive backdrop for the dining area.
On the next level, we come to a home office/entertainment room. Double height ceilings and exotic wallpaper make this space intensely more interesting than your average home office! Floor-to-ceiling glazing captures an outdoor tropical oasis, adding to the wow factor.
The following floor includes guest bedrooms with ensuites, a laundry and the master bedroom with a generous balcony and an ensuite that presents a large bath beside a picture window allowing you to capture the westerly sunset views from the tub. The ground floor to this split-level home features a rumpus room which flows out onto the rear garden.

Powder Room remodel in Melrose, MA. Navy blue three-drawer vanity accented with a champagne bronze faucet and hardware, oversized mirror and flanking sconces centered on the main wall above the vanity and toilet, marble mosaic floor tile, and fresh & fun medallion wallpaper from Serena & Lily.

A tiny room, a tiny window, and a very tiny vanity...how to make this powder room shine? Our redesign included this stunning paper, a custom sink and vanity surround, and sparkling metallic accents. Now this formerly dull room is a stylish surprise.

На фото: туалет среднего размера в стиле кантри с фасадами островного типа, синими фасадами, раздельным унитазом, белыми стенами, светлым паркетным полом, врезной раковиной, мраморной столешницей, белым полом, белой столешницей, напольной тумбой и обоями на стенах с

Источник вдохновения для домашнего уюта: туалет в морском стиле с фасадами в стиле шейкер, синими фасадами, синими стенами, монолитной раковиной, белой столешницей, встроенной тумбой и обоями на стенах

Martha O'Hara Interiors, Interior Design & Photo Styling | Atlantis Architects, Architect | Andrea Calo, Photography
Please Note: All “related,” “similar,” and “sponsored” products tagged or listed by Houzz are not actual products pictured. They have not been approved by Martha O’Hara Interiors nor any of the professionals credited. For information about our work, please contact design@oharainteriors.com.

На фото: маленький туалет в стиле неоклассика (современная классика) с фасадами островного типа, синими фасадами, бежевыми стенами, полом из керамогранита, врезной раковиной, столешницей из искусственного кварца, серым полом, белой столешницей, встроенной тумбой и обоями на стенах для на участке и в саду с

На фото: маленький туалет в классическом стиле с синими фасадами, полом из керамогранита, врезной раковиной, столешницей из кварцита, белой столешницей, встроенной тумбой и обоями на стенах для на участке и в саду с

Источник вдохновения для домашнего уюта: туалет в стиле неоклассика (современная классика) с фасадами с утопленной филенкой, синими фасадами, разноцветными стенами, темным паркетным полом, врезной раковиной, мраморной столешницей, коричневым полом, серой столешницей, встроенной тумбой и обоями на стенах

На фото: маленький туалет в стиле модернизм с плоскими фасадами, синими фасадами, раздельным унитазом, бежевыми стенами, паркетным полом среднего тона, врезной раковиной, столешницей из искусственного кварца, коричневым полом, бежевой столешницей, напольной тумбой и обоями на стенах для на участке и в саду с

Spacecrafting Photography
Пример оригинального дизайна: маленький туалет в классическом стиле с фасадами с выступающей филенкой, синими фасадами, унитазом-моноблоком, разноцветными стенами, врезной раковиной, мраморной столешницей, бежевой столешницей, встроенной тумбой и обоями на стенах для на участке и в саду
Пример оригинального дизайна: маленький туалет в классическом стиле с фасадами с выступающей филенкой, синими фасадами, унитазом-моноблоком, разноцветными стенами, врезной раковиной, мраморной столешницей, бежевой столешницей, встроенной тумбой и обоями на стенах для на участке и в саду

Пример оригинального дизайна: туалет в стиле неоклассика (современная классика) с фасадами в стиле шейкер, синими фасадами, разноцветными стенами, полом из мозаичной плитки, врезной раковиной, белым полом, белой столешницей, напольной тумбой и обоями на стенах

This stunning powder room uses blue, white, and gold to create a sleek and contemporary look. It has a deep blue, furniture grade console with a white marble counter. The cream and gold wallpaper highlights the gold faucet and the gold details on the console.
Sleek and contemporary, this beautiful home is located in Villanova, PA. Blue, white and gold are the palette of this transitional design. With custom touches and an emphasis on flow and an open floor plan, the renovation included the kitchen, family room, butler’s pantry, mudroom, two powder rooms and floors.
Rudloff Custom Builders has won Best of Houzz for Customer Service in 2014, 2015 2016, 2017 and 2019. We also were voted Best of Design in 2016, 2017, 2018, 2019 which only 2% of professionals receive. Rudloff Custom Builders has been featured on Houzz in their Kitchen of the Week, What to Know About Using Reclaimed Wood in the Kitchen as well as included in their Bathroom WorkBook article. We are a full service, certified remodeling company that covers all of the Philadelphia suburban area. This business, like most others, developed from a friendship of young entrepreneurs who wanted to make a difference in their clients’ lives, one household at a time. This relationship between partners is much more than a friendship. Edward and Stephen Rudloff are brothers who have renovated and built custom homes together paying close attention to detail. They are carpenters by trade and understand concept and execution. Rudloff Custom Builders will provide services for you with the highest level of professionalism, quality, detail, punctuality and craftsmanship, every step of the way along our journey together.
Specializing in residential construction allows us to connect with our clients early in the design phase to ensure that every detail is captured as you imagined. One stop shopping is essentially what you will receive with Rudloff Custom Builders from design of your project to the construction of your dreams, executed by on-site project managers and skilled craftsmen. Our concept: envision our client’s ideas and make them a reality. Our mission: CREATING LIFETIME RELATIONSHIPS BUILT ON TRUST AND INTEGRITY.
Photo Credit: Linda McManus Images

Blue Coastal Modern Powder Room with Wainscoting and Wallpaper
Источник вдохновения для домашнего уюта: туалет в морском стиле с синими фасадами и обоями на стенах
Источник вдохновения для домашнего уюта: туалет в морском стиле с синими фасадами и обоями на стенах

Идея дизайна: маленький туалет в стиле неоклассика (современная классика) с фасадами в стиле шейкер, синими фасадами, раздельным унитазом, серыми стенами, полом из керамогранита, врезной раковиной, столешницей из искусственного кварца, серым полом, белой столешницей, встроенной тумбой и панелями на части стены для на участке и в саду
Туалет с синими фасадами и любой отделкой стен – фото дизайна интерьера
1