Туалет с синими фасадами и любым потолком – фото дизайна интерьера
Сортировать:
Бюджет
Сортировать:Популярное за сегодня
1 - 20 из 65 фото
1 из 3

A complete remodel of this beautiful home, featuring stunning navy blue cabinets and elegant gold fixtures that perfectly complement the brightness of the marble countertops. The ceramic tile walls add a unique texture to the design, while the porcelain hexagon flooring adds an element of sophistication that perfectly completes the whole look.

Powder Room below stair
На фото: маленький туалет в стиле неоклассика (современная классика) с фасадами с декоративным кантом, синими фасадами, паркетным полом среднего тона, настольной раковиной, встроенной тумбой, потолком с обоями, обоями на стенах, разноцветными стенами, коричневым полом и белой столешницей для на участке и в саду с
На фото: маленький туалет в стиле неоклассика (современная классика) с фасадами с декоративным кантом, синими фасадами, паркетным полом среднего тона, настольной раковиной, встроенной тумбой, потолком с обоями, обоями на стенах, разноцветными стенами, коричневым полом и белой столешницей для на участке и в саду с

Стильный дизайн: туалет в стиле неоклассика (современная классика) с синими фасадами, светлым паркетным полом, врезной раковиной, мраморной столешницей, коричневым полом, белой столешницей, потолком с обоями и обоями на стенах - последний тренд

The original shiplap ceiling was kept in the powder room as it offers a nice contrast to the white walls and fixtures. Floating shelves above the toilet were installed to match shiplap. The vanity cabinet's blue paint match mirror the client had and the pattern of the concrete tile flooring.

Luxurious powder room design with a vintage cabinet vanity. Chinoiserie wallpaper, and grasscloth wallpaper on the ceiling.
Идея дизайна: туалет в стиле неоклассика (современная классика) с врезной раковиной, мраморной столешницей, коричневым полом, белой столешницей, потолком с обоями, обоями на стенах, синими фасадами, напольной тумбой, плоскими фасадами и паркетным полом среднего тона
Идея дизайна: туалет в стиле неоклассика (современная классика) с врезной раковиной, мраморной столешницей, коричневым полом, белой столешницей, потолком с обоями, обоями на стенах, синими фасадами, напольной тумбой, плоскими фасадами и паркетным полом среднего тона

With a few special treatments, it's easy to transform a boring powder room into a little jewel box of a space. New vanity, lighting fixtures, ceiling detail and a statement wall covering make this little powder room an unexpected treasure.

This 1910 West Highlands home was so compartmentalized that you couldn't help to notice you were constantly entering a new room every 8-10 feet. There was also a 500 SF addition put on the back of the home to accommodate a living room, 3/4 bath, laundry room and back foyer - 350 SF of that was for the living room. Needless to say, the house needed to be gutted and replanned.
Kitchen+Dining+Laundry-Like most of these early 1900's homes, the kitchen was not the heartbeat of the home like they are today. This kitchen was tucked away in the back and smaller than any other social rooms in the house. We knocked out the walls of the dining room to expand and created an open floor plan suitable for any type of gathering. As a nod to the history of the home, we used butcherblock for all the countertops and shelving which was accented by tones of brass, dusty blues and light-warm greys. This room had no storage before so creating ample storage and a variety of storage types was a critical ask for the client. One of my favorite details is the blue crown that draws from one end of the space to the other, accenting a ceiling that was otherwise forgotten.
Primary Bath-This did not exist prior to the remodel and the client wanted a more neutral space with strong visual details. We split the walls in half with a datum line that transitions from penny gap molding to the tile in the shower. To provide some more visual drama, we did a chevron tile arrangement on the floor, gridded the shower enclosure for some deep contrast an array of brass and quartz to elevate the finishes.
Powder Bath-This is always a fun place to let your vision get out of the box a bit. All the elements were familiar to the space but modernized and more playful. The floor has a wood look tile in a herringbone arrangement, a navy vanity, gold fixtures that are all servants to the star of the room - the blue and white deco wall tile behind the vanity.
Full Bath-This was a quirky little bathroom that you'd always keep the door closed when guests are over. Now we have brought the blue tones into the space and accented it with bronze fixtures and a playful southwestern floor tile.
Living Room & Office-This room was too big for its own good and now serves multiple purposes. We condensed the space to provide a living area for the whole family plus other guests and left enough room to explain the space with floor cushions. The office was a bonus to the project as it provided privacy to a room that otherwise had none before.
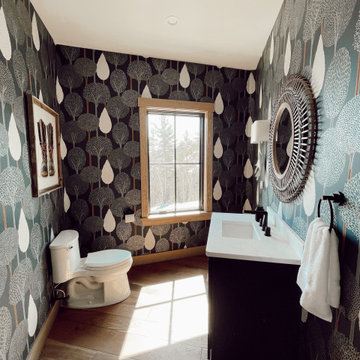
Идея дизайна: маленький туалет в стиле неоклассика (современная классика) с фасадами в стиле шейкер, синими фасадами, унитазом-моноблоком, светлым паркетным полом, врезной раковиной, столешницей из кварцита, белой столешницей, напольной тумбой, потолком из вагонки и обоями на стенах для на участке и в саду

A very nice surprise behind the doors of this powder room. A small room getting all the attention amidst all the white.Fun flamingos in silver metallic and a touch of aqua. Can we talk about that mirror? An icon at this point. White ruffles so delicately edged in silver packs a huge WoW! Notice the 2 clear pendants either side? How could we draw the attention away
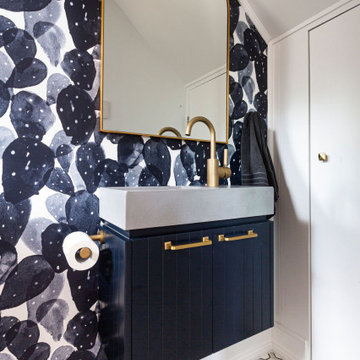
Источник вдохновения для домашнего уюта: туалет в современном стиле с фасадами с выступающей филенкой, синими фасадами, белыми стенами, монолитной раковиной, разноцветным полом, серой столешницей, встроенной тумбой, сводчатым потолком и обоями на стенах

Newly constructed Smart home with attached 3 car garage in Encino! A proud oak tree beckons you to this blend of beauty & function offering recessed lighting, LED accents, large windows, wide plank wood floors & built-ins throughout. Enter the open floorplan including a light filled dining room, airy living room offering decorative ceiling beams, fireplace & access to the front patio, powder room, office space & vibrant family room with a view of the backyard. A gourmets delight is this kitchen showcasing built-in stainless-steel appliances, double kitchen island & dining nook. There’s even an ensuite guest bedroom & butler’s pantry. Hosting fun filled movie nights is turned up a notch with the home theater featuring LED lights along the ceiling, creating an immersive cinematic experience. Upstairs, find a large laundry room, 4 ensuite bedrooms with walk-in closets & a lounge space. The master bedroom has His & Hers walk-in closets, dual shower, soaking tub & dual vanity. Outside is an entertainer’s dream from the barbecue kitchen to the refreshing pool & playing court, plus added patio space, a cabana with bathroom & separate exercise/massage room. With lovely landscaping & fully fenced yard, this home has everything a homeowner could dream of!
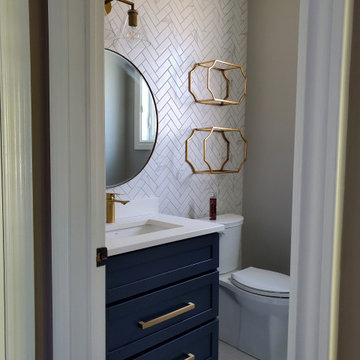
Свежая идея для дизайна: туалет среднего размера в стиле модернизм с фасадами в стиле шейкер, синими фасадами, столешницей из кварцита, белой столешницей, встроенной тумбой, раздельным унитазом, белой плиткой, плиткой кабанчик, белыми стенами, полом из винила, врезной раковиной, разноцветным полом, акцентной стеной и сводчатым потолком - отличное фото интерьера
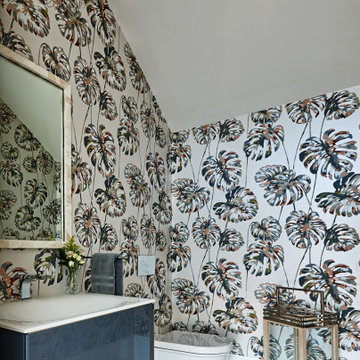
Пример оригинального дизайна: туалет среднего размера в морском стиле с плоскими фасадами, синими фасадами, инсталляцией, разноцветными стенами, светлым паркетным полом, монолитной раковиной, бежевым полом, белой столешницей, подвесной тумбой, сводчатым потолком и обоями на стенах
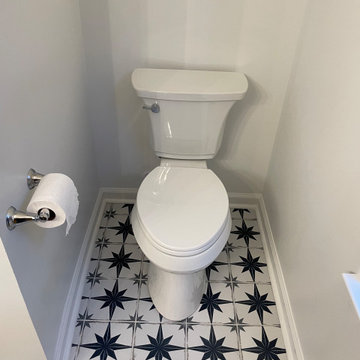
Awesome customers!! They trust in our company to do this beautiful master bathroom in Atlanta. We are happy to deliver customer concept to the reality. Thanks you guys!!

With a few special treatments, it's easy to transform a boring powder room into a little jewel box of a space. New vanity, lighting fixtures, ceiling detail and a statement wall covering make this little powder room an unexpected treasure.
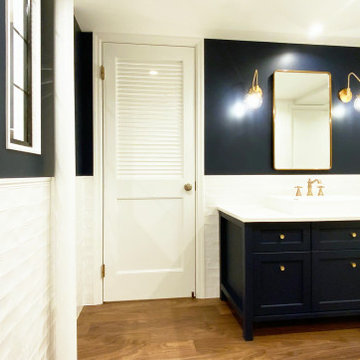
廊下に設置した洗面台はIKEAのキッチンキャビネットを改造して現場造作したもの。
На фото: туалет в современном стиле с фасадами в стиле шейкер, синими фасадами, белой плиткой, керамической плиткой, синими стенами, темным паркетным полом, настольной раковиной, столешницей из бетона, коричневым полом, белой столешницей, напольной тумбой, потолком с обоями и обоями на стенах
На фото: туалет в современном стиле с фасадами в стиле шейкер, синими фасадами, белой плиткой, керамической плиткой, синими стенами, темным паркетным полом, настольной раковиной, столешницей из бетона, коричневым полом, белой столешницей, напольной тумбой, потолком с обоями и обоями на стенах
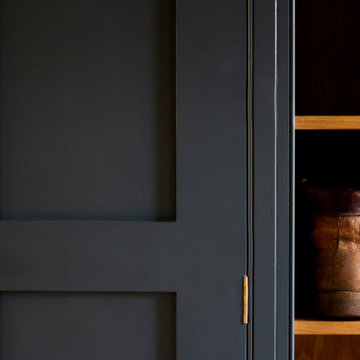
На фото: маленький туалет в классическом стиле с фасадами с декоративным кантом, синими фасадами, синими стенами, полом из известняка, бежевым полом и балками на потолке для на участке и в саду
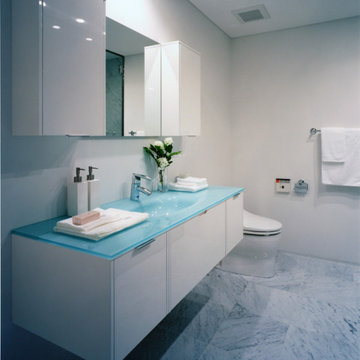
洗面室の床、壁は白の大理石貼り、天井は白の塗装仕上げとし、モノトーンのバスルームを演出しています。
На фото: маленький туалет в стиле модернизм с плоскими фасадами, синими фасадами, унитазом-моноблоком, белыми стенами, мраморным полом, монолитной раковиной, стеклянной столешницей, белым полом, синей столешницей, встроенной тумбой, потолком с обоями и обоями на стенах для на участке и в саду с
На фото: маленький туалет в стиле модернизм с плоскими фасадами, синими фасадами, унитазом-моноблоком, белыми стенами, мраморным полом, монолитной раковиной, стеклянной столешницей, белым полом, синей столешницей, встроенной тумбой, потолком с обоями и обоями на стенах для на участке и в саду с
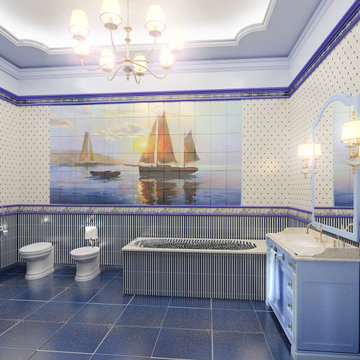
Пример оригинального дизайна: туалет среднего размера в классическом стиле с фасадами с выступающей филенкой, синими фасадами, биде, синей плиткой, керамической плиткой, бежевыми стенами, полом из керамической плитки, мраморной столешницей, синим полом, бежевой столешницей, напольной тумбой и многоуровневым потолком
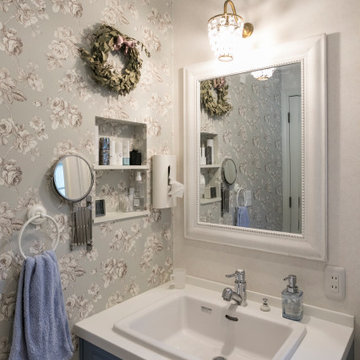
Свежая идея для дизайна: туалет в стиле шебби-шик с синими фасадами, накладной раковиной, столешницей из искусственного камня, белой столешницей, напольной тумбой и потолком с обоями - отличное фото интерьера
Туалет с синими фасадами и любым потолком – фото дизайна интерьера
1