Туалет с синими фасадами – фото дизайна интерьера
Сортировать:
Бюджет
Сортировать:Популярное за сегодня
121 - 140 из 1 240 фото
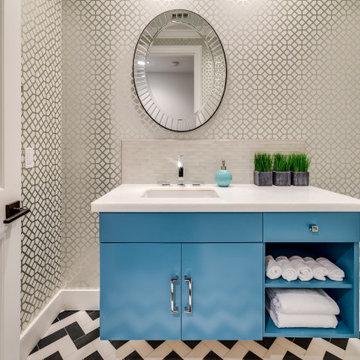
bold powder room with black and white marble floor, blue vanity, and foil wallpaper.
Photography by: Joshua targownik www.targophoto.com
На фото: туалет среднего размера в современном стиле с врезной раковиной, плоскими фасадами, синими фасадами, мраморной столешницей, белой плиткой, черно-белой плиткой и стеклянной плиткой
На фото: туалет среднего размера в современном стиле с врезной раковиной, плоскими фасадами, синими фасадами, мраморной столешницей, белой плиткой, черно-белой плиткой и стеклянной плиткой

Powder Room remodel in Melrose, MA. Navy blue three-drawer vanity accented with a champagne bronze faucet and hardware, oversized mirror and flanking sconces centered on the main wall above the vanity and toilet, marble mosaic floor tile, and fresh & fun medallion wallpaper from Serena & Lily.
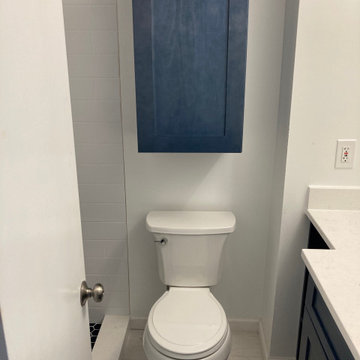
A Customized Space Saving Bathroom with a Blue and Gold Shaker style Vanity and Finish. Vanity Includes Custom Shelving and Carrara A Quartz with one Under mount sink. For extra storage we included the Over the Toilet Wall Cabinet. The Alcove Shower Stall has White subway Tile with white corner shelves and a Smoky Blue Shower Floor.

Uniquely situated on a double lot high above the river, this home stands proudly amongst the wooded backdrop. The homeowner's decision for the two-toned siding with dark stained cedar beams fits well with the natural setting. Tour this 2,000 sq ft open plan home with unique spaces above the garage and in the daylight basement.

This first floor remodel included the kitchen, powder room, mudroom, laundry room, living room and office. The bright, white kitchen is accented by gray-blue island with seating for four. We removed the wall between the kitchen and dining room to create an open floor plan. A special feature is the custom-made cherry desk and white built in shelving we created in the office. Photo Credit: Linda McManus Images
Rudloff Custom Builders has won Best of Houzz for Customer Service in 2014, 2015 2016, 2017 and 2019. We also were voted Best of Design in 2016, 2017, 2018, 2019 which only 2% of professionals receive. Rudloff Custom Builders has been featured on Houzz in their Kitchen of the Week, What to Know About Using Reclaimed Wood in the Kitchen as well as included in their Bathroom WorkBook article. We are a full service, certified remodeling company that covers all of the Philadelphia suburban area. This business, like most others, developed from a friendship of young entrepreneurs who wanted to make a difference in their clients’ lives, one household at a time. This relationship between partners is much more than a friendship. Edward and Stephen Rudloff are brothers who have renovated and built custom homes together paying close attention to detail. They are carpenters by trade and understand concept and execution. Rudloff Custom Builders will provide services for you with the highest level of professionalism, quality, detail, punctuality and craftsmanship, every step of the way along our journey together.
Specializing in residential construction allows us to connect with our clients early in the design phase to ensure that every detail is captured as you imagined. One stop shopping is essentially what you will receive with Rudloff Custom Builders from design of your project to the construction of your dreams, executed by on-site project managers and skilled craftsmen. Our concept: envision our client’s ideas and make them a reality. Our mission: CREATING LIFETIME RELATIONSHIPS BUILT ON TRUST AND INTEGRITY.
Photo Credit: Linda McManus Images

This 6,600-square-foot home in Edina’s Highland neighborhood was built for a family with young children — and an eye to the future. There’s a 16-foot-tall basketball sport court (painted in Edina High School’s colors, of course). “Many high-end homes now have customized sport courts — everything from golf simulators to batting cages,” said Dan Schaefer, owner of Landmark Build Co.
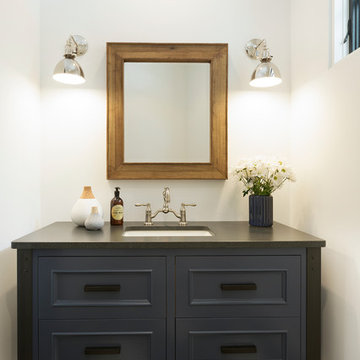
Spacecrafting
Пример оригинального дизайна: туалет в стиле неоклассика (современная классика) с фасадами с утопленной филенкой, синими фасадами, черно-белой плиткой, белыми стенами, врезной раковиной, разноцветным полом и серой столешницей
Пример оригинального дизайна: туалет в стиле неоклассика (современная классика) с фасадами с утопленной филенкой, синими фасадами, черно-белой плиткой, белыми стенами, врезной раковиной, разноцветным полом и серой столешницей
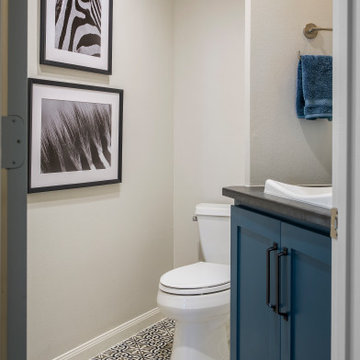
Источник вдохновения для домашнего уюта: туалет среднего размера в стиле неоклассика (современная классика) с фасадами в стиле шейкер, синими фасадами, раздельным унитазом, бежевыми стенами, полом из керамической плитки, накладной раковиной, столешницей из гранита, разноцветным полом и черной столешницей

Стильный дизайн: маленький туалет в стиле лофт с плоскими фасадами, синими фасадами, инсталляцией, разноцветной плиткой, керамической плиткой, разноцветными стенами, разноцветным полом, полом из керамогранита и акцентной стеной для на участке и в саду - последний тренд
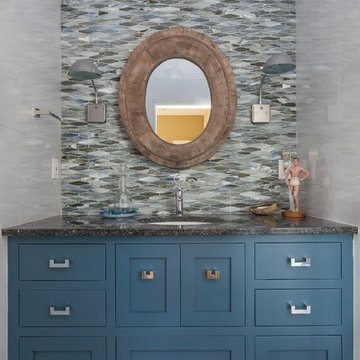
Cabinet was custom made by William C. Pritchard Co.
Стильный дизайн: туалет в стиле неоклассика (современная классика) с фасадами в стиле шейкер, синими фасадами, врезной раковиной и серой столешницей - последний тренд
Стильный дизайн: туалет в стиле неоклассика (современная классика) с фасадами в стиле шейкер, синими фасадами, врезной раковиной и серой столешницей - последний тренд
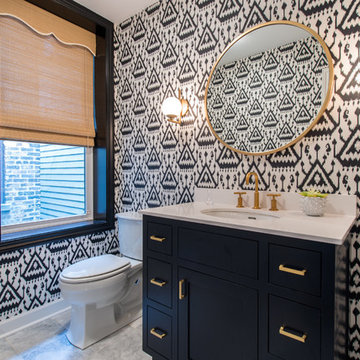
Andrew Miller
Источник вдохновения для домашнего уюта: туалет в стиле неоклассика (современная классика) с фасадами в стиле шейкер, синими фасадами, раздельным унитазом, врезной раковиной, серым полом и белой столешницей
Источник вдохновения для домашнего уюта: туалет в стиле неоклассика (современная классика) с фасадами в стиле шейкер, синими фасадами, раздельным унитазом, врезной раковиной, серым полом и белой столешницей
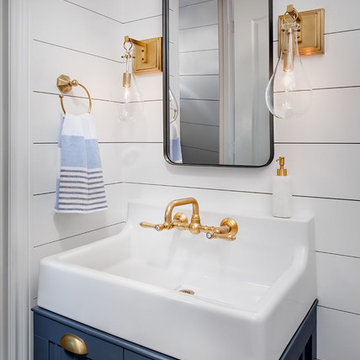
На фото: маленький туалет в стиле кантри с синими фасадами, белыми стенами и полом из керамической плитки для на участке и в саду с
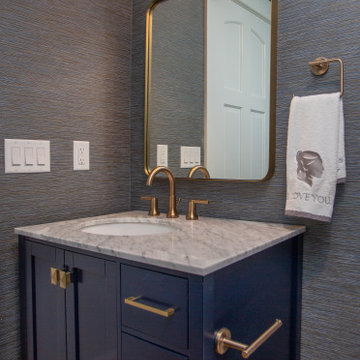
На фото: маленький туалет в современном стиле с фасадами с утопленной филенкой, синими фасадами, синими стенами, врезной раковиной, мраморной столешницей, напольной тумбой и обоями на стенах для на участке и в саду с
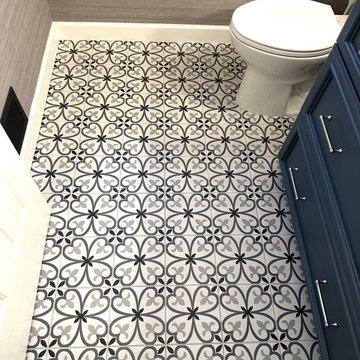
Cabinetry: Starmark
Style: Maple Harbor w/ Matching Five Piece Drawer Headers
Finish: Capri
Countertop: (Solid Surfaces Unlimited) Snowy River Quartz
Plumbing: (Progressive Plumbing) Delta Stryke in Stainless (ALL), Cadet Pro Toilet in White
Hardware: (Top Knobs) Half Bath – Kara Pull in Brushed Satin Nickel
Tile: (Virginia Tile) Half Bath – 8” x 8” Segni Clover
Designer: Devon Moore
Contractor: LVE
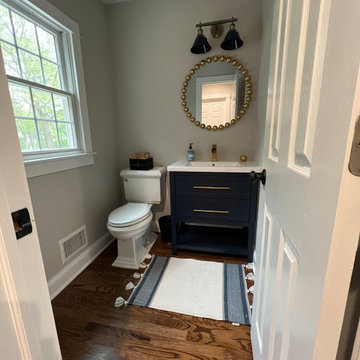
New powder room.
Стильный дизайн: маленький туалет в современном стиле с фасадами в стиле шейкер, синими фасадами, раздельным унитазом, серыми стенами, паркетным полом среднего тона, монолитной раковиной, столешницей из искусственного камня, коричневым полом, белой столешницей и напольной тумбой для на участке и в саду - последний тренд
Стильный дизайн: маленький туалет в современном стиле с фасадами в стиле шейкер, синими фасадами, раздельным унитазом, серыми стенами, паркетным полом среднего тона, монолитной раковиной, столешницей из искусственного камня, коричневым полом, белой столешницей и напольной тумбой для на участке и в саду - последний тренд

На фото: маленький туалет в стиле неоклассика (современная классика) с фасадами с утопленной филенкой, синими фасадами, настольной раковиной, столешницей из искусственного кварца, белой столешницей, встроенной тумбой и обоями на стенах для на участке и в саду с
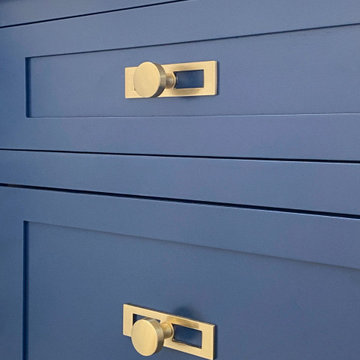
Powder Room remodel in Melrose, MA. Navy blue three-drawer vanity accented with a champagne bronze faucet and hardware, oversized mirror and flanking sconces centered on the main wall above the vanity and toilet, marble mosaic floor tile, and fresh & fun medallion wallpaper from Serena & Lily.
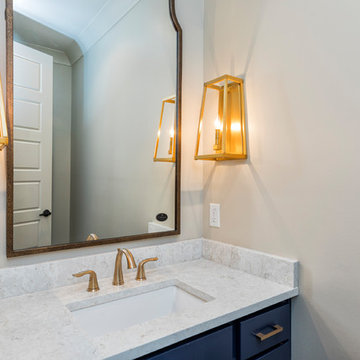
Стильный дизайн: маленький туалет в стиле неоклассика (современная классика) с плоскими фасадами, синими фасадами, бежевыми стенами, врезной раковиной и столешницей из искусственного кварца для на участке и в саду - последний тренд
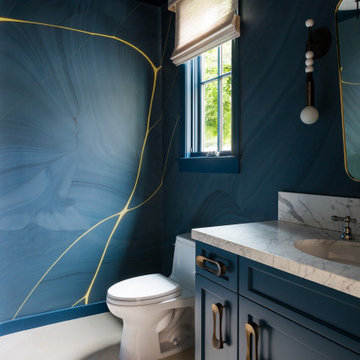
Пример оригинального дизайна: туалет среднего размера в современном стиле с синими фасадами, белой столешницей, обоями на стенах, фасадами в стиле шейкер, раздельным унитазом, синими стенами, врезной раковиной, бежевым полом и напольной тумбой
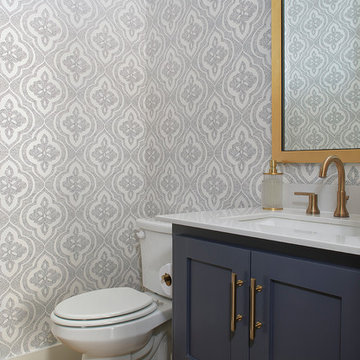
Свежая идея для дизайна: туалет в стиле неоклассика (современная классика) с фасадами в стиле шейкер, синими фасадами, раздельным унитазом, паркетным полом среднего тона, врезной раковиной, коричневым полом и белой столешницей - отличное фото интерьера
Туалет с синими фасадами – фото дизайна интерьера
7