Туалет с синими фасадами и искусственно-состаренными фасадами – фото дизайна интерьера
Сортировать:
Бюджет
Сортировать:Популярное за сегодня
121 - 140 из 1 827 фото
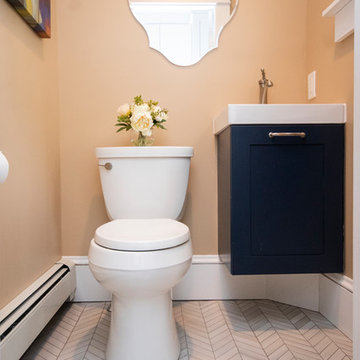
На фото: маленький туалет в стиле модернизм с плоскими фасадами, синими фасадами, раздельным унитазом, бежевыми стенами, полом из керамогранита, подвесной раковиной, серым полом и белой столешницей для на участке и в саду
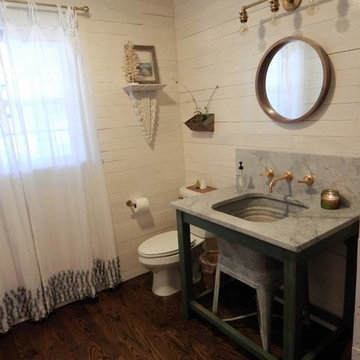
Идея дизайна: туалет среднего размера в стиле кантри с фасадами островного типа, искусственно-состаренными фасадами, раздельным унитазом, белыми стенами, темным паркетным полом, мраморной столешницей, консольной раковиной и коричневым полом

Alexandra Conn
Стильный дизайн: маленький туалет в морском стиле с фасадами с утопленной филенкой, синими фасадами, белыми стенами, паркетным полом среднего тона и столешницей из кварцита для на участке и в саду - последний тренд
Стильный дизайн: маленький туалет в морском стиле с фасадами с утопленной филенкой, синими фасадами, белыми стенами, паркетным полом среднего тона и столешницей из кварцита для на участке и в саду - последний тренд

This 1930's Barrington Hills farmhouse was in need of some TLC when it was purchased by this southern family of five who planned to make it their new home. The renovation taken on by Advance Design Studio's designer Scott Christensen and master carpenter Justin Davis included a custom porch, custom built in cabinetry in the living room and children's bedrooms, 2 children's on-suite baths, a guest powder room, a fabulous new master bath with custom closet and makeup area, a new upstairs laundry room, a workout basement, a mud room, new flooring and custom wainscot stairs with planked walls and ceilings throughout the home.
The home's original mechanicals were in dire need of updating, so HVAC, plumbing and electrical were all replaced with newer materials and equipment. A dramatic change to the exterior took place with the addition of a quaint standing seam metal roofed farmhouse porch perfect for sipping lemonade on a lazy hot summer day.
In addition to the changes to the home, a guest house on the property underwent a major transformation as well. Newly outfitted with updated gas and electric, a new stacking washer/dryer space was created along with an updated bath complete with a glass enclosed shower, something the bath did not previously have. A beautiful kitchenette with ample cabinetry space, refrigeration and a sink was transformed as well to provide all the comforts of home for guests visiting at the classic cottage retreat.
The biggest design challenge was to keep in line with the charm the old home possessed, all the while giving the family all the convenience and efficiency of modern functioning amenities. One of the most interesting uses of material was the porcelain "wood-looking" tile used in all the baths and most of the home's common areas. All the efficiency of porcelain tile, with the nostalgic look and feel of worn and weathered hardwood floors. The home’s casual entry has an 8" rustic antique barn wood look porcelain tile in a rich brown to create a warm and welcoming first impression.
Painted distressed cabinetry in muted shades of gray/green was used in the powder room to bring out the rustic feel of the space which was accentuated with wood planked walls and ceilings. Fresh white painted shaker cabinetry was used throughout the rest of the rooms, accentuated by bright chrome fixtures and muted pastel tones to create a calm and relaxing feeling throughout the home.
Custom cabinetry was designed and built by Advance Design specifically for a large 70” TV in the living room, for each of the children’s bedroom’s built in storage, custom closets, and book shelves, and for a mudroom fit with custom niches for each family member by name.
The ample master bath was fitted with double vanity areas in white. A generous shower with a bench features classic white subway tiles and light blue/green glass accents, as well as a large free standing soaking tub nestled under a window with double sconces to dim while relaxing in a luxurious bath. A custom classic white bookcase for plush towels greets you as you enter the sanctuary bath.
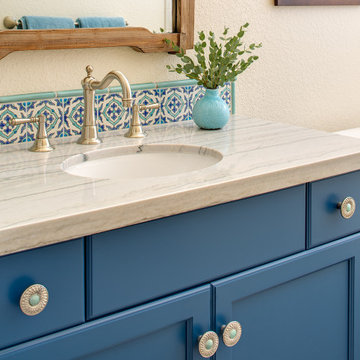
This guest bath is a fun mix of color and style. Blue custom cabinets were used with lovely hand painted tiles.
На фото: маленький туалет в классическом стиле с фасадами с утопленной филенкой, столешницей из кварцита, синими фасадами и встроенной тумбой для на участке и в саду с
На фото: маленький туалет в классическом стиле с фасадами с утопленной филенкой, столешницей из кварцита, синими фасадами и встроенной тумбой для на участке и в саду с
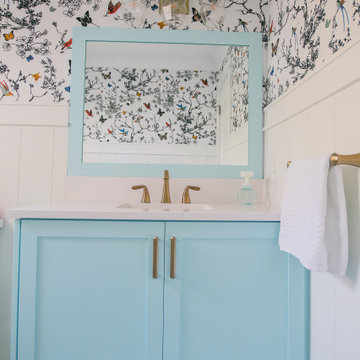
Пример оригинального дизайна: маленький туалет в классическом стиле с синими фасадами, врезной раковиной, столешницей из искусственного кварца, белой столешницей и обоями на стенах для на участке и в саду
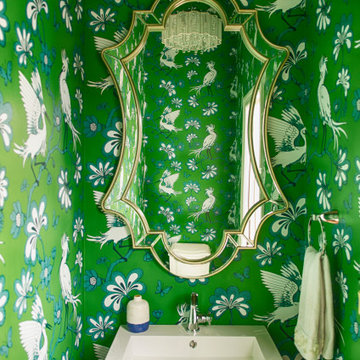
Whimsical wallpaper from York Wallcoverings adds pizazz to this powder room remodel which included new vanity and contemporary light fixture. How fun!
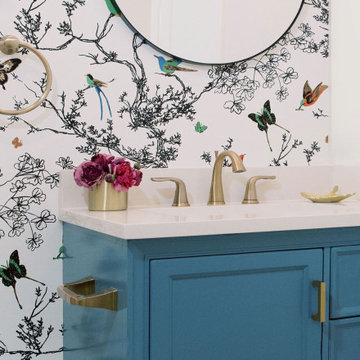
Идея дизайна: маленький туалет в стиле неоклассика (современная классика) с фасадами в стиле шейкер, синими фасадами, белыми стенами, полом из керамогранита, накладной раковиной, столешницей из искусственного кварца, серым полом, белой столешницей, встроенной тумбой и обоями на стенах для на участке и в саду

Perfection. Enough Said
Стильный дизайн: туалет среднего размера в современном стиле с плоскими фасадами, синими фасадами, унитазом-моноблоком, бежевой плиткой, плиткой мозаикой, бежевыми стенами, светлым паркетным полом, подвесной раковиной, столешницей из бетона, бежевым полом, белой столешницей, подвесной тумбой и обоями на стенах - последний тренд
Стильный дизайн: туалет среднего размера в современном стиле с плоскими фасадами, синими фасадами, унитазом-моноблоком, бежевой плиткой, плиткой мозаикой, бежевыми стенами, светлым паркетным полом, подвесной раковиной, столешницей из бетона, бежевым полом, белой столешницей, подвесной тумбой и обоями на стенах - последний тренд
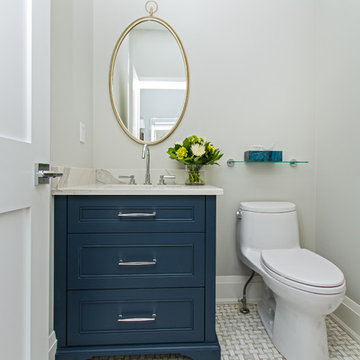
Идея дизайна: туалет среднего размера в классическом стиле с фасадами с утопленной филенкой, синими фасадами, унитазом-моноблоком, серыми стенами, мраморным полом, врезной раковиной, мраморной столешницей, серым полом и белой столешницей
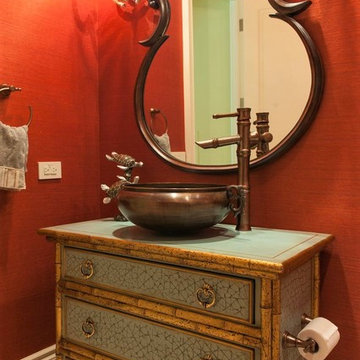
Пример оригинального дизайна: маленький туалет в восточном стиле с искусственно-состаренными фасадами, красными стенами, настольной раковиной, столешницей из дерева и бежевым полом для на участке и в саду
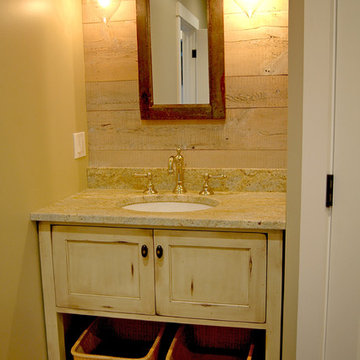
Стильный дизайн: маленький туалет в стиле рустика с фасадами островного типа, искусственно-состаренными фасадами, бежевыми стенами, полом из сланца, врезной раковиной и столешницей из гранита для на участке и в саду - последний тренд
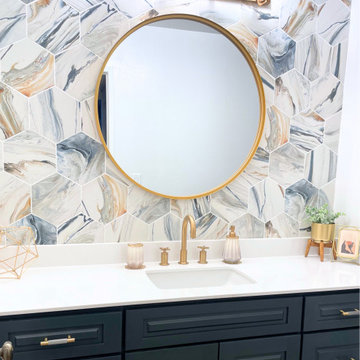
Bathroom remodel with a hex tile accent wall over a navy-blue vanity with a white quartz countertop, and brass hardware and accessories.
Идея дизайна: туалет с фасадами с выступающей филенкой, синими фасадами, белой плиткой, столешницей из искусственного кварца, белой столешницей, встроенной тумбой и врезной раковиной
Идея дизайна: туалет с фасадами с выступающей филенкой, синими фасадами, белой плиткой, столешницей из искусственного кварца, белой столешницей, встроенной тумбой и врезной раковиной
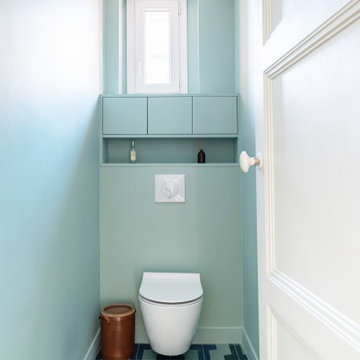
Dans la continuité du style de la salle de bains avec le rappel des carreaux ciments au sol et un vert d'eau aux murs.
Источник вдохновения для домашнего уюта: маленький туалет в современном стиле с фасадами с декоративным кантом, синими фасадами, инсталляцией, синими стенами, полом из цементной плитки, синим полом и встроенной тумбой для на участке и в саду
Источник вдохновения для домашнего уюта: маленький туалет в современном стиле с фасадами с декоративным кантом, синими фасадами, инсталляцией, синими стенами, полом из цементной плитки, синим полом и встроенной тумбой для на участке и в саду
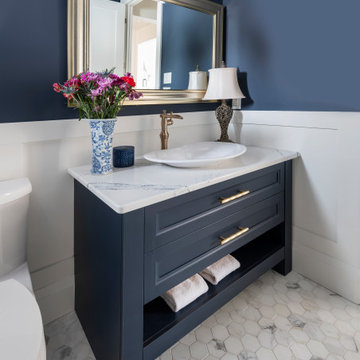
Пример оригинального дизайна: туалет среднего размера с фасадами с утопленной филенкой, синими фасадами, унитазом-моноблоком, синими стенами, настольной раковиной, столешницей из искусственного кварца, белым полом, белой столешницей, напольной тумбой и панелями на стенах

These clients were ready to turn their existing home into their dream home. They wanted to completely gut their main floor to improve the function of the space. Some walls were taken down, others moved, powder room relocated and lots of storage space added to their kitchen. The homeowner loves to bake and cook and really wanted a larger kitchen as well as a large informal dining area for lots of family gatherings. We took this project from concept to completion, right down to furnishings and accessories.

This lovely powder room has a beautiful metallic shagreen wallpaper and custom countertop with a custom antiqued mirror. I love the Rocky Mountain Hardware towel bar and faucet.
Jon Cook High 5 Productions
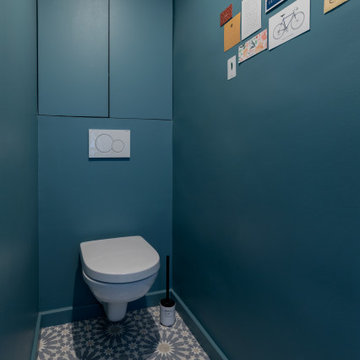
На фото: туалет среднего размера в классическом стиле с синими фасадами, инсталляцией, полом из цементной плитки, разноцветным полом и встроенной тумбой с

На фото: туалет в морском стиле с фасадами в стиле шейкер, синими фасадами, раздельным унитазом, синими стенами, светлым паркетным полом, накладной раковиной, бежевым полом, белой столешницей, встроенной тумбой и обоями на стенах
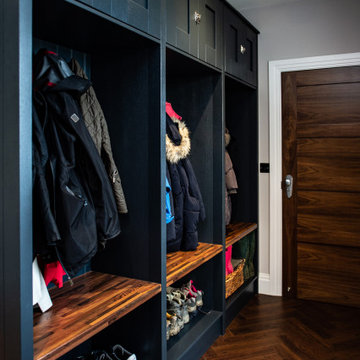
Идея дизайна: туалет среднего размера в стиле кантри с фасадами в стиле шейкер, синими фасадами, темным паркетным полом, коричневым полом и встроенной тумбой
Туалет с синими фасадами и искусственно-состаренными фасадами – фото дизайна интерьера
7