Туалет с синей плиткой – фото дизайна интерьера с высоким бюджетом
Сортировать:
Бюджет
Сортировать:Популярное за сегодня
1 - 20 из 185 фото
1 из 3

Пример оригинального дизайна: маленький туалет в стиле фьюжн с настольной раковиной, синими стенами, столешницей из искусственного камня и синей плиткой для на участке и в саду

Coastal style powder room remodeling in Alexandria VA with blue vanity, blue wall paper, and hardwood flooring.
Пример оригинального дизайна: маленький туалет в морском стиле с фасадами островного типа, синими фасадами, унитазом-моноблоком, синей плиткой, разноцветными стенами, паркетным полом среднего тона, врезной раковиной, столешницей из искусственного кварца, коричневым полом, белой столешницей, напольной тумбой и обоями на стенах для на участке и в саду
Пример оригинального дизайна: маленький туалет в морском стиле с фасадами островного типа, синими фасадами, унитазом-моноблоком, синей плиткой, разноцветными стенами, паркетным полом среднего тона, врезной раковиной, столешницей из искусственного кварца, коричневым полом, белой столешницей, напольной тумбой и обоями на стенах для на участке и в саду
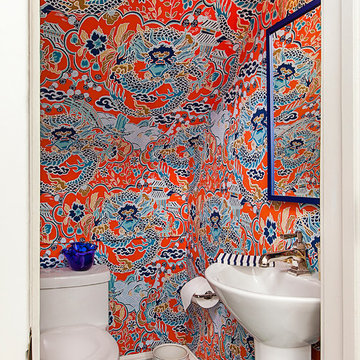
Jeff Garland Photography
Идея дизайна: маленький туалет в стиле фьюжн с синей плиткой, полом из керамической плитки, раковиной с пьедесталом, красными стенами и синим полом для на участке и в саду
Идея дизайна: маленький туалет в стиле фьюжн с синей плиткой, полом из керамической плитки, раковиной с пьедесталом, красными стенами и синим полом для на участке и в саду

This powder room transformation features a navy grasscloth wallpaper, a white vanity with drawer storage, and a penny tile.
Источник вдохновения для домашнего уюта: маленький туалет в стиле неоклассика (современная классика) с плоскими фасадами, белыми фасадами, унитазом-моноблоком, синей плиткой, плиткой из листового стекла, синими стенами, полом из керамической плитки, врезной раковиной и бежевым полом для на участке и в саду
Источник вдохновения для домашнего уюта: маленький туалет в стиле неоклассика (современная классика) с плоскими фасадами, белыми фасадами, унитазом-моноблоком, синей плиткой, плиткой из листового стекла, синими стенами, полом из керамической плитки, врезной раковиной и бежевым полом для на участке и в саду
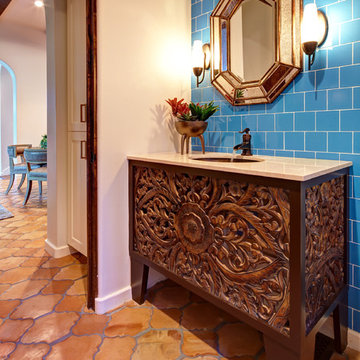
Aaron Dougherty Photo
Стильный дизайн: маленький туалет в средиземноморском стиле с врезной раковиной, фасадами островного типа, темными деревянными фасадами, синей плиткой, керамической плиткой, полом из терракотовой плитки и синими стенами для на участке и в саду - последний тренд
Стильный дизайн: маленький туалет в средиземноморском стиле с врезной раковиной, фасадами островного типа, темными деревянными фасадами, синей плиткой, керамической плиткой, полом из терракотовой плитки и синими стенами для на участке и в саду - последний тренд

We added small powder room out of foyer space. 1800 sq.ft. whole house remodel. We added powder room and mudroom, opened up the walls to create an open concept kitchen. We added electric fireplace into the living room to create a focal point. Brick wall are original to the house to preserve the mid century modern style of the home. 2 full bathroom were completely remodel with more modern finishes.

Acquiring a new house is an exciting occasion but often has many challenges. My clients came to me to help modernize and update their new home that clearly had not been touched since the 70s. For the powder room, we pushed out into the garage on the other side of the wall to enlarge a very cramped, below-code space. Then we took organic textures and ocean and forest colors from the surrounding coastal and mountain region as inspiration. A gold and white porcelain floor runs up the wall accompanied by handmade artisanal tiles in a custom blue glaze. Grasscloth wallcovering backed with light blue paper, a sky blue ceiling, and an art photograph of blue ocean waves never fails to delight visitors.
Photos by Bernardo Grijalva
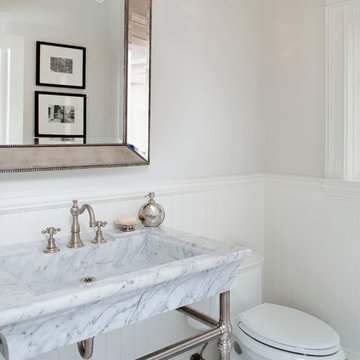
Photography by Chipper Hatter
Стильный дизайн: туалет среднего размера в классическом стиле с консольной раковиной, мраморной столешницей, унитазом-моноблоком, синей плиткой, плиткой мозаикой, белыми стенами, полом из мозаичной плитки и серой столешницей - последний тренд
Стильный дизайн: туалет среднего размера в классическом стиле с консольной раковиной, мраморной столешницей, унитазом-моноблоком, синей плиткой, плиткой мозаикой, белыми стенами, полом из мозаичной плитки и серой столешницей - последний тренд

Clean lines, a slight nod to the clients love of MCM styling whilst being in sympathy with the home's heritage nature all combine beautifully in this Guest Bathroom to make it a joy to be in.
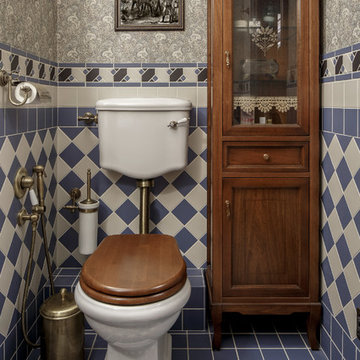
фотограф Роман Спиридонов
Пример оригинального дизайна: маленький туалет в викторианском стиле с раздельным унитазом, керамической плиткой, серыми стенами, полом из керамической плитки, синим полом, бежевой плиткой и синей плиткой для на участке и в саду
Пример оригинального дизайна: маленький туалет в викторианском стиле с раздельным унитазом, керамической плиткой, серыми стенами, полом из керамической плитки, синим полом, бежевой плиткой и синей плиткой для на участке и в саду
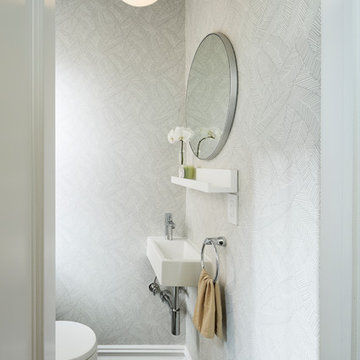
photo by Dylan Chandler
Свежая идея для дизайна: маленький туалет в стиле модернизм с унитазом-моноблоком, синей плиткой, каменной плиткой, серыми стенами, мраморным полом и подвесной раковиной для на участке и в саду - отличное фото интерьера
Свежая идея для дизайна: маленький туалет в стиле модернизм с унитазом-моноблоком, синей плиткой, каменной плиткой, серыми стенами, мраморным полом и подвесной раковиной для на участке и в саду - отличное фото интерьера

This 1910 West Highlands home was so compartmentalized that you couldn't help to notice you were constantly entering a new room every 8-10 feet. There was also a 500 SF addition put on the back of the home to accommodate a living room, 3/4 bath, laundry room and back foyer - 350 SF of that was for the living room. Needless to say, the house needed to be gutted and replanned.
Kitchen+Dining+Laundry-Like most of these early 1900's homes, the kitchen was not the heartbeat of the home like they are today. This kitchen was tucked away in the back and smaller than any other social rooms in the house. We knocked out the walls of the dining room to expand and created an open floor plan suitable for any type of gathering. As a nod to the history of the home, we used butcherblock for all the countertops and shelving which was accented by tones of brass, dusty blues and light-warm greys. This room had no storage before so creating ample storage and a variety of storage types was a critical ask for the client. One of my favorite details is the blue crown that draws from one end of the space to the other, accenting a ceiling that was otherwise forgotten.
Primary Bath-This did not exist prior to the remodel and the client wanted a more neutral space with strong visual details. We split the walls in half with a datum line that transitions from penny gap molding to the tile in the shower. To provide some more visual drama, we did a chevron tile arrangement on the floor, gridded the shower enclosure for some deep contrast an array of brass and quartz to elevate the finishes.
Powder Bath-This is always a fun place to let your vision get out of the box a bit. All the elements were familiar to the space but modernized and more playful. The floor has a wood look tile in a herringbone arrangement, a navy vanity, gold fixtures that are all servants to the star of the room - the blue and white deco wall tile behind the vanity.
Full Bath-This was a quirky little bathroom that you'd always keep the door closed when guests are over. Now we have brought the blue tones into the space and accented it with bronze fixtures and a playful southwestern floor tile.
Living Room & Office-This room was too big for its own good and now serves multiple purposes. We condensed the space to provide a living area for the whole family plus other guests and left enough room to explain the space with floor cushions. The office was a bonus to the project as it provided privacy to a room that otherwise had none before.
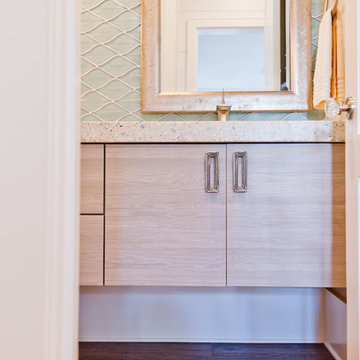
На фото: туалет среднего размера в морском стиле с плоскими фасадами, светлыми деревянными фасадами, синей плиткой, стеклянной плиткой, монолитной раковиной и столешницей терраццо

Английский гостевой санузел с бирюзовой традиционной плиткой и орнаментным полом, а также изображением богини Фреи в панно в раме из плитки. Латунные брав форме шара по бокам от угловой тумбы с раковиной и зеркального шкафа.
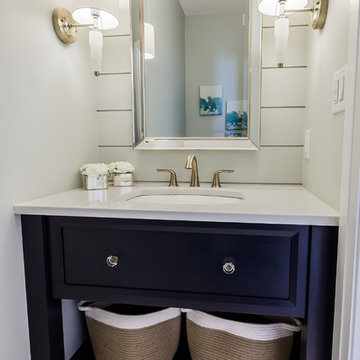
Beautiful powder room with blue and gold accents over a ship-lap feature wall. Subtle features with glass drawer pulls and subdued lighting make this space feel large and comfortable.
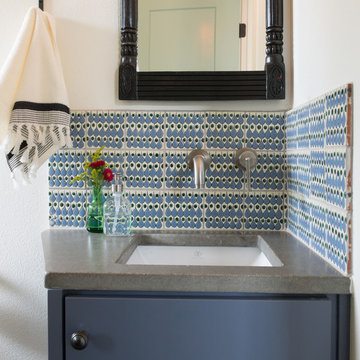
Casey Woods
Свежая идея для дизайна: маленький туалет в стиле кантри с плоскими фасадами, синими фасадами, синей плиткой, керамической плиткой, белыми стенами, врезной раковиной, столешницей из бетона и серой столешницей для на участке и в саду - отличное фото интерьера
Свежая идея для дизайна: маленький туалет в стиле кантри с плоскими фасадами, синими фасадами, синей плиткой, керамической плиткой, белыми стенами, врезной раковиной, столешницей из бетона и серой столешницей для на участке и в саду - отличное фото интерьера
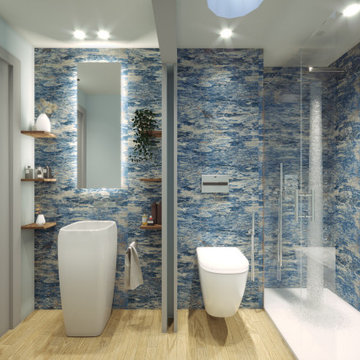
l'uso di microresina totalmente liscia e un gres porcellanato effetto marmo, è servito a rendere elegante un piccolissimo bagno ad uso della zona giorno.

Newly constructed Smart home with attached 3 car garage in Encino! A proud oak tree beckons you to this blend of beauty & function offering recessed lighting, LED accents, large windows, wide plank wood floors & built-ins throughout. Enter the open floorplan including a light filled dining room, airy living room offering decorative ceiling beams, fireplace & access to the front patio, powder room, office space & vibrant family room with a view of the backyard. A gourmets delight is this kitchen showcasing built-in stainless-steel appliances, double kitchen island & dining nook. There’s even an ensuite guest bedroom & butler’s pantry. Hosting fun filled movie nights is turned up a notch with the home theater featuring LED lights along the ceiling, creating an immersive cinematic experience. Upstairs, find a large laundry room, 4 ensuite bedrooms with walk-in closets & a lounge space. The master bedroom has His & Hers walk-in closets, dual shower, soaking tub & dual vanity. Outside is an entertainer’s dream from the barbecue kitchen to the refreshing pool & playing court, plus added patio space, a cabana with bathroom & separate exercise/massage room. With lovely landscaping & fully fenced yard, this home has everything a homeowner could dream of!

Locati Architects, LongViews Studio
Стильный дизайн: маленький туалет в стиле кантри с открытыми фасадами, синей плиткой, каменной плиткой, бежевыми стенами, настольной раковиной и столешницей из гранита для на участке и в саду - последний тренд
Стильный дизайн: маленький туалет в стиле кантри с открытыми фасадами, синей плиткой, каменной плиткой, бежевыми стенами, настольной раковиной и столешницей из гранита для на участке и в саду - последний тренд

Источник вдохновения для домашнего уюта: туалет среднего размера в стиле неоклассика (современная классика) с фасадами в стиле шейкер, белыми фасадами, раздельным унитазом, синей плиткой, белыми стенами, мраморным полом, врезной раковиной, белым полом, белой столешницей, подвесной тумбой и потолком с обоями
Туалет с синей плиткой – фото дизайна интерьера с высоким бюджетом
1