Туалет с синей плиткой и разноцветным полом – фото дизайна интерьера
Сортировать:
Бюджет
Сортировать:Популярное за сегодня
1 - 20 из 66 фото
1 из 3

Jessica Glynn Photography
Стильный дизайн: туалет среднего размера в морском стиле с белыми фасадами, синей плиткой, синими стенами, врезной раковиной, плоскими фасадами, полом из мозаичной плитки, мраморной столешницей, разноцветным полом и белой столешницей - последний тренд
Стильный дизайн: туалет среднего размера в морском стиле с белыми фасадами, синей плиткой, синими стенами, врезной раковиной, плоскими фасадами, полом из мозаичной плитки, мраморной столешницей, разноцветным полом и белой столешницей - последний тренд

The ground floor in this terraced house had a poor flow and a badly positioned kitchen with limited worktop space.
By moving the kitchen to the longer wall on the opposite side of the room, space was gained for a good size and practical kitchen, a dining zone and a nook for the children’s arts & crafts. This tactical plan provided this family more space within the existing footprint and also permitted the installation of the understairs toilet the family was missing.
The new handleless kitchen has two contrasting tones, navy and white. The navy units create a frame surrounding the white units to achieve the visual effect of a smaller kitchen, whilst offering plenty of storage up to ceiling height. The work surface has been improved with a longer worktop over the base units and an island finished in calacutta quartz. The full-height units are very functional housing at one end of the kitchen an integrated washing machine, a vented tumble dryer, the boiler and a double oven; and at the other end a practical pull-out larder. A new modern LED pendant light illuminates the island and there is also under-cabinet and plinth lighting. Every inch of space of this modern kitchen was carefully planned.
To improve the flood of natural light, a larger skylight was installed. The original wooden exterior doors were replaced for aluminium double glazed bifold doors opening up the space and benefiting the family with outside/inside living.
The living room was newly decorated in different tones of grey to highlight the chimney breast, which has become a feature in the room.
To keep the living room private, new wooden sliding doors were fitted giving the family the flexibility of opening the space when necessary.
The newly fitted beautiful solid oak hardwood floor offers warmth and unifies the whole renovated ground floor space.
The first floor bathroom and the shower room in the loft were also renovated, including underfloor heating.
Portal Property Services managed the whole renovation project, including the design and installation of the kitchen, toilet and bathrooms.

La zone nuit, composée de trois chambres et une suite parentale, est mise à l’écart, au calme côté cour.
La vie de famille a trouvé sa place, son cocon, son lieu d’accueil en plein centre-ville historique de Toulouse.
Photographe Lucie Thomas
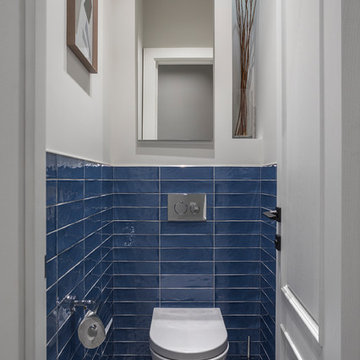
На фото: туалет в современном стиле с инсталляцией, синей плиткой, белыми стенами и разноцветным полом с

На фото: маленький туалет в стиле ретро с инсталляцией, синей плиткой, цементной плиткой, белыми стенами, полом из цементной плитки, настольной раковиной, столешницей из дерева, разноцветным полом, открытыми фасадами и коричневой столешницей для на участке и в саду

Glossy Teal Powder Room with a silver foil ceiling and lots of marble.
Источник вдохновения для домашнего уюта: маленький туалет в современном стиле с фасадами с утопленной филенкой, черными фасадами, унитазом-моноблоком, синей плиткой, мраморной плиткой, синими стенами, мраморным полом, врезной раковиной, мраморной столешницей, разноцветным полом, белой столешницей, напольной тумбой и потолком с обоями для на участке и в саду
Источник вдохновения для домашнего уюта: маленький туалет в современном стиле с фасадами с утопленной филенкой, черными фасадами, унитазом-моноблоком, синей плиткой, мраморной плиткой, синими стенами, мраморным полом, врезной раковиной, мраморной столешницей, разноцветным полом, белой столешницей, напольной тумбой и потолком с обоями для на участке и в саду
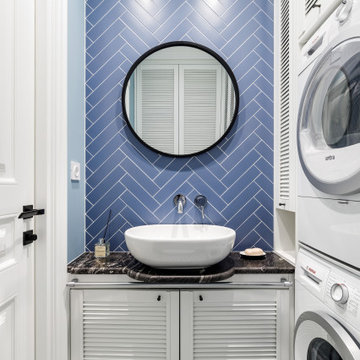
Свежая идея для дизайна: маленький туалет в классическом стиле с белыми фасадами, синей плиткой, керамической плиткой, настольной раковиной, черной столешницей, фасадами с филенкой типа жалюзи, синими стенами, разноцветным полом и встроенной тумбой для на участке и в саду - отличное фото интерьера

Английский гостевой санузел с бирюзовой традиционной плиткой и орнаментным полом, а также изображением богини Фреи в панно в раме из плитки. Латунные брав форме шара по бокам от угловой тумбы с раковиной и зеркального шкафа.
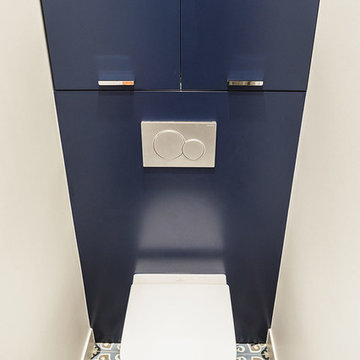
Crédit photo Jérémy Fiori
Идея дизайна: большой туалет в стиле модернизм с фасадами с декоративным кантом, синими фасадами, инсталляцией, синей плиткой, цементной плиткой, бежевыми стенами, полом из цементной плитки, столешницей из искусственного камня и разноцветным полом
Идея дизайна: большой туалет в стиле модернизм с фасадами с декоративным кантом, синими фасадами, инсталляцией, синей плиткой, цементной плиткой, бежевыми стенами, полом из цементной плитки, столешницей из искусственного камня и разноцветным полом
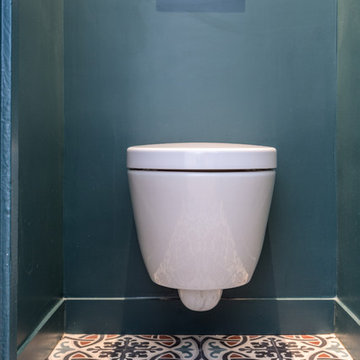
Стильный дизайн: маленький туалет в скандинавском стиле с инсталляцией, полом из цементной плитки, синими стенами, разноцветным полом, синей плиткой и белой столешницей для на участке и в саду - последний тренд
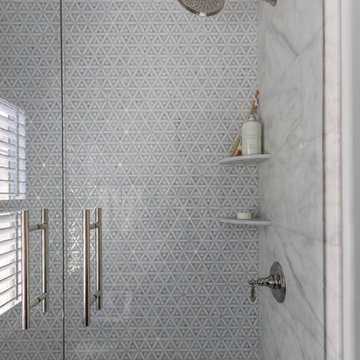
Идея дизайна: туалет среднего размера в стиле неоклассика (современная классика) с фасадами с выступающей филенкой, синими фасадами, раздельным унитазом, синей плиткой, мраморной плиткой, серыми стенами, полом из керамогранита, врезной раковиной, мраморной столешницей, разноцветным полом и серой столешницей
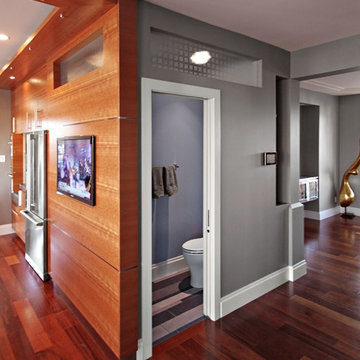
We actually made the bathroom smaller! We gained storage & character! Custom steel floating cabinet with local artist art panel in the vanity door. Concrete sink/countertop. Glass mosaic backsplash.

Juliette Jem
Источник вдохновения для домашнего уюта: маленький туалет в современном стиле с синими стенами, синей плиткой, разноцветным полом, инсталляцией и полом из цементной плитки для на участке и в саду
Источник вдохновения для домашнего уюта: маленький туалет в современном стиле с синими стенами, синей плиткой, разноцветным полом, инсталляцией и полом из цементной плитки для на участке и в саду

Guest Bath
Divine Design Center
Photography by Keitaro Yoshioka
Источник вдохновения для домашнего уюта: туалет среднего размера в стиле модернизм с плоскими фасадами, белыми фасадами, унитазом-моноблоком, синей плиткой, стеклянной плиткой, синими стенами, полом из сланца, врезной раковиной, столешницей из искусственного кварца, разноцветным полом и серой столешницей
Источник вдохновения для домашнего уюта: туалет среднего размера в стиле модернизм с плоскими фасадами, белыми фасадами, унитазом-моноблоком, синей плиткой, стеклянной плиткой, синими стенами, полом из сланца, врезной раковиной, столешницей из искусственного кварца, разноцветным полом и серой столешницей

A floating walnut vanity with antique brass ring pulls. White quartz countertop. Antique Grey Limestone vessel sink. Wall-mounted brushed nickle faucet. Black rimmed oval mirror. Herringbone laid slate blue tile backsplash and vintage deco tile floor.

We actually made the bathroom smaller! We gained storage & character! Custom steel floating cabinet with local artist art panel in the vanity door. Concrete sink/countertop. Glass mosaic backsplash.
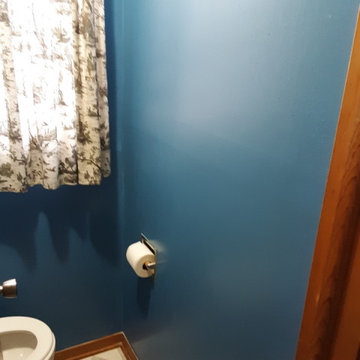
Свежая идея для дизайна: маленький туалет в классическом стиле с унитазом-моноблоком, синей плиткой, синими стенами, полом из винила и разноцветным полом для на участке и в саду - отличное фото интерьера
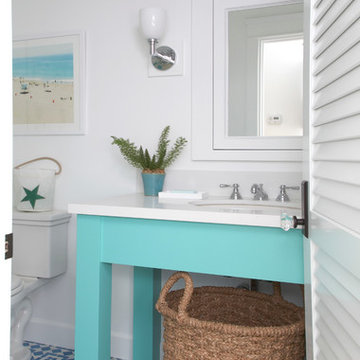
На фото: туалет среднего размера в морском стиле с врезной раковиной, синими фасадами, столешницей из искусственного кварца, синей плиткой, белыми стенами, раздельным унитазом, полом из цементной плитки, разноцветным полом и белой столешницей

This powder bath just off the garage and mudroom is a main bathroom for the first floor in this house, so it gets a lot of use. the heavy duty sink and full tile wall coverings help create a functional space, and the cabinetry finish is the gorgeous pop in this traditionally styled space.
Powder Bath
Cabinetry: Cabico Elmwood Series, Fenwick door, Alder in Gunstock Fudge
Vanity: custom designed, built by Elmwood with custom designed turned legs from Art for Everyday
Hardware: Emtek Old Town clean cabinet knobs, polished chrome
Sink: Sign of the Crab, The Whitney 42" cast iron farmhouse with left drainboard
Faucet: Sign of the Crab wall mount, 6" swivel spout w/ lever handles in polished chrome
Commode: Toto Connelly 2-piece, elongated bowl
Wall tile: Ann Sacks Savoy collection ceramic tile - 4x8 in Lotus, penny round in Lantern with Lotus inserts (to create floret design)
Floor tile: Antique Floor Golden Sand Cleft quartzite
Towel hook: Restoration Hardware Century Ceramic hook in polished chrome

We added small powder room out of foyer space. 1800 sq.ft. whole house remodel. We added powder room and mudroom, opened up the walls to create an open concept kitchen. We added electric fireplace into the living room to create a focal point. Brick wall are original to the house to preserve the mid century modern style of the home. 2 full bathroom were completely remodel with more modern finishes.
Туалет с синей плиткой и разноцветным полом – фото дизайна интерьера
1