Туалет с серыми стенами и столешницей из гранита – фото дизайна интерьера
Сортировать:
Бюджет
Сортировать:Популярное за сегодня
1 - 20 из 630 фото
1 из 3

Стильный дизайн: туалет среднего размера в стиле модернизм с серыми стенами, врезной раковиной, черной столешницей, черными фасадами, раздельным унитазом, столешницей из гранита, напольной тумбой и панелями на стенах - последний тренд

Today’s Vintage Farmhouse by KCS Estates is the perfect pairing of the elegance of simpler times with the sophistication of today’s design sensibility.
Nestled in Homestead Valley this home, located at 411 Montford Ave Mill Valley CA, is 3,383 square feet with 4 bedrooms and 3.5 bathrooms. And features a great room with vaulted, open truss ceilings, chef’s kitchen, private master suite, office, spacious family room, and lawn area. All designed with a timeless grace that instantly feels like home. A natural oak Dutch door leads to the warm and inviting great room featuring vaulted open truss ceilings flanked by a white-washed grey brick fireplace and chef’s kitchen with an over sized island.
The Farmhouse’s sliding doors lead out to the generously sized upper porch with a steel fire pit ideal for casual outdoor living. And it provides expansive views of the natural beauty surrounding the house. An elegant master suite and private home office complete the main living level.
411 Montford Ave Mill Valley CA
Presented by Melissa Crawford
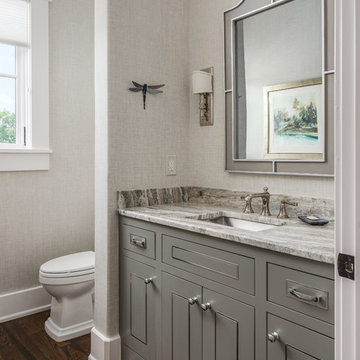
Photography: Garett + Carrie Buell of Studiobuell/ studiobuell.com
На фото: туалет в стиле неоклассика (современная классика) с фасадами островного типа, серыми фасадами, раздельным унитазом, серыми стенами, темным паркетным полом, врезной раковиной и столешницей из гранита
На фото: туалет в стиле неоклассика (современная классика) с фасадами островного типа, серыми фасадами, раздельным унитазом, серыми стенами, темным паркетным полом, врезной раковиной и столешницей из гранита
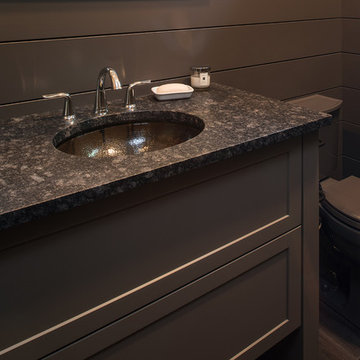
PHOTOS: MIKE GULLION
Идея дизайна: маленький туалет в современном стиле с фасадами в стиле шейкер, серыми фасадами, раздельным унитазом, серыми стенами, полом из керамической плитки, врезной раковиной, столешницей из гранита и серым полом для на участке и в саду
Идея дизайна: маленький туалет в современном стиле с фасадами в стиле шейкер, серыми фасадами, раздельным унитазом, серыми стенами, полом из керамической плитки, врезной раковиной, столешницей из гранита и серым полом для на участке и в саду

Идея дизайна: маленький туалет в современном стиле с серыми стенами, унитазом-моноблоком, темными деревянными фасадами, белой плиткой, керамической плиткой, полом из керамогранита, врезной раковиной, столешницей из гранита, серым полом и черной столешницей для на участке и в саду

After gutting this bathroom, we created an updated look with details such as crown molding, built-in shelving, new vanity and contemporary lighting. Jeff Kaufman Photography

William Quarles
На фото: маленький туалет в современном стиле с фасадами в стиле шейкер, серыми фасадами, раздельным унитазом, серыми стенами, паркетным полом среднего тона, врезной раковиной и столешницей из гранита для на участке и в саду
На фото: маленький туалет в современном стиле с фасадами в стиле шейкер, серыми фасадами, раздельным унитазом, серыми стенами, паркетным полом среднего тона, врезной раковиной и столешницей из гранита для на участке и в саду
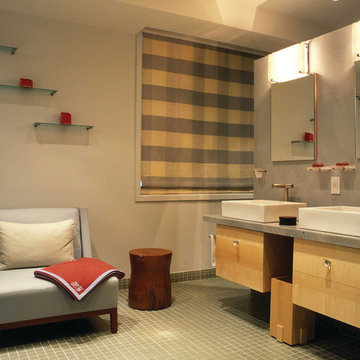
A uniquely modern but down-to-earth Tribeca loft. With an emphasis in organic elements, artisanal lighting, and high-end artwork, we designed a sophisticated interior that oozes a lifestyle of serenity.
The kitchen boasts a stunning open floor plan with unique custom features. A wooden banquette provides the ideal area to spend time with friends and family, enjoying a casual or formal meal. With a breakfast bar was designed with double layered countertops, creating space between the cook and diners.
The rest of the home is dressed in tranquil creams with high contrasting espresso and black hues. Contemporary furnishings can be found throughout, which set the perfect backdrop to the extraordinarily unique pendant lighting.
Project Location: New York. Project designed by interior design firm, Betty Wasserman Art & Interiors. From their Chelsea base, they serve clients in Manhattan and throughout New York City, as well as across the tri-state area and in The Hamptons.
For more about Betty Wasserman, click here: https://www.bettywasserman.com/
To learn more about this project, click here: https://www.bettywasserman.com/spaces/tribeca-townhouse
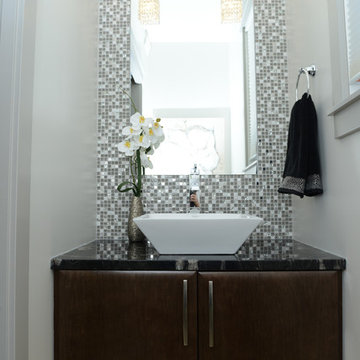
Источник вдохновения для домашнего уюта: туалет среднего размера в современном стиле с плоскими фасадами, темными деревянными фасадами, серой плиткой, плиткой мозаикой, серыми стенами, настольной раковиной и столешницей из гранита

Jewel-like powder room with blue and bronze tones. Floating cabinet with curved front and exotic stone counter top. Glass mosaic wall reflects light as does the venetian plaster wall finish. Custom doors have arched metal inset.
Interior design by Susan Hersker and Elaine Ryckman
Project designed by Susie Hersker’s Scottsdale interior design firm Design Directives. Design Directives is active in Phoenix, Paradise Valley, Cave Creek, Carefree, Sedona, and beyond.
For more about Design Directives, click here: https://susanherskerasid.com/
To learn more about this project, click here: https://susanherskerasid.com/desert-contemporary/
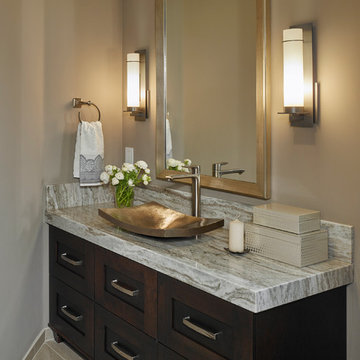
Ken Gutmaker
Свежая идея для дизайна: маленький туалет в классическом стиле с фасадами в стиле шейкер, темными деревянными фасадами, серыми стенами, полом из керамогранита, настольной раковиной, столешницей из гранита и серой столешницей для на участке и в саду - отличное фото интерьера
Свежая идея для дизайна: маленький туалет в классическом стиле с фасадами в стиле шейкер, темными деревянными фасадами, серыми стенами, полом из керамогранита, настольной раковиной, столешницей из гранита и серой столешницей для на участке и в саду - отличное фото интерьера

This project won in the 2013 Builders Association of Metropolitan Pittsburgh Housing Excellence Award for Best Urban Renewal Renovation Project. The glass bowl was made in the glass studio owned by the owner which is adjacent to the residence. The mirror is a repurposed window. The door is repurposed from a boarding house.
George Mendel
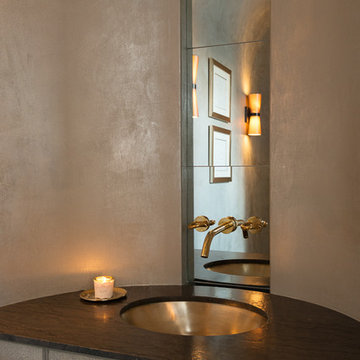
Illuminating Powder room. Walls by Christian Pretorious Studios
Karen Knecht Photography
Идея дизайна: туалет среднего размера в стиле неоклассика (современная классика) с серыми фасадами, инсталляцией, серыми стенами, полом из известняка, врезной раковиной, столешницей из гранита, коричневым полом и коричневой столешницей
Идея дизайна: туалет среднего размера в стиле неоклассика (современная классика) с серыми фасадами, инсталляцией, серыми стенами, полом из известняка, врезной раковиной, столешницей из гранита, коричневым полом и коричневой столешницей
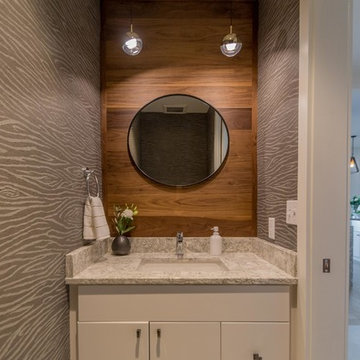
Пример оригинального дизайна: маленький туалет в современном стиле с плоскими фасадами, белыми фасадами, коричневой плиткой, серыми стенами, врезной раковиной, столешницей из гранита и серой столешницей для на участке и в саду
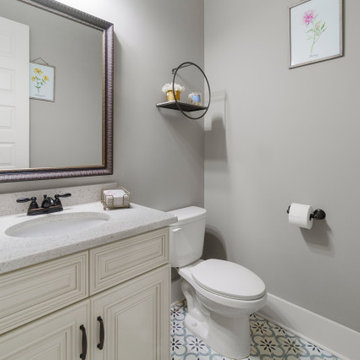
Powder room of Arbor Creek. View House Plan THD-1389: https://www.thehousedesigners.com/plan/the-ingalls-1389
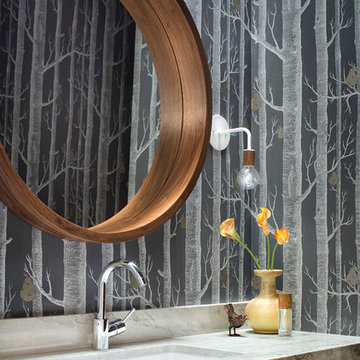
Powder room has a uniquely carved skylight above that lights the vanity area and highlights the Cole & Son: Woods & Pears wallpaper.
Undermount Kohler Ladena sink with Hansgrohe Talis-S faucet. White and walnut sconces sourced from One Forty Three.
Paul Finkel Photography

The picture our clients had in mind was a boutique hotel lobby with a modern feel and their favorite art on the walls. We designed a space perfect for adult and tween use, like entertaining and playing billiards with friends. We used alder wood panels with nickel reveals to unify the visual palette of the basement and rooms on the upper floors. Beautiful linoleum flooring in black and white adds a hint of drama. Glossy, white acrylic panels behind the walkup bar bring energy and excitement to the space. We also remodeled their Jack-and-Jill bathroom into two separate rooms – a luxury powder room and a more casual bathroom, to accommodate their evolving family needs.
---
Project designed by Minneapolis interior design studio LiLu Interiors. They serve the Minneapolis-St. Paul area, including Wayzata, Edina, and Rochester, and they travel to the far-flung destinations where their upscale clientele owns second homes.
For more about LiLu Interiors, see here: https://www.liluinteriors.com/
To learn more about this project, see here:
https://www.liluinteriors.com/portfolio-items/hotel-inspired-basement-design/
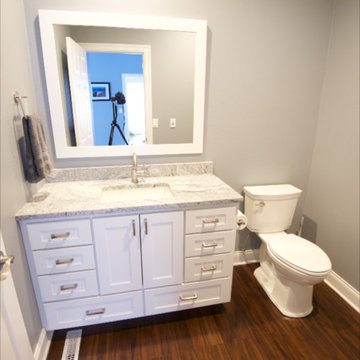
Photo by: Alex Miles
Стильный дизайн: туалет среднего размера в современном стиле с фасадами в стиле шейкер, белыми фасадами, раздельным унитазом, серыми стенами, темным паркетным полом, врезной раковиной и столешницей из гранита - последний тренд
Стильный дизайн: туалет среднего размера в современном стиле с фасадами в стиле шейкер, белыми фасадами, раздельным унитазом, серыми стенами, темным паркетным полом, врезной раковиной и столешницей из гранита - последний тренд
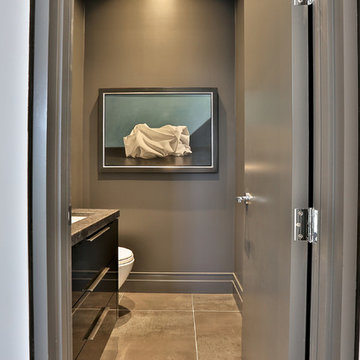
Стильный дизайн: маленький туалет в стиле модернизм с плоскими фасадами, черными фасадами, унитазом-моноблоком, серыми стенами, полом из керамогранита, подвесной раковиной, столешницей из гранита и серым полом для на участке и в саду - последний тренд
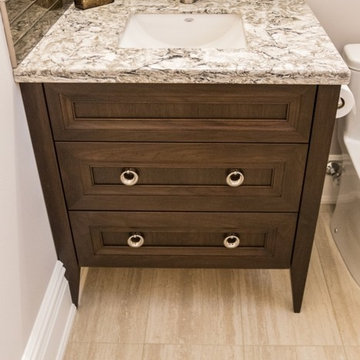
Идея дизайна: маленький туалет в классическом стиле с темными деревянными фасадами, коричневой плиткой, серыми стенами, врезной раковиной, столешницей из гранита, фасадами с утопленной филенкой, полом из керамогранита и стеклянной плиткой для на участке и в саду
Туалет с серыми стенами и столешницей из гранита – фото дизайна интерьера
1