Туалет с серыми фасадами – фото дизайна интерьера с высоким бюджетом
Сортировать:
Бюджет
Сортировать:Популярное за сегодня
1 - 20 из 612 фото
1 из 3
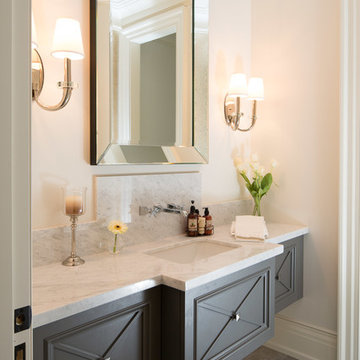
На фото: большой туалет в классическом стиле с врезной раковиной, серыми фасадами, мраморной столешницей, белыми стенами, мраморным полом и белой столешницей

The powder room perfectly pairs drama and design with its sultry color palette and rich gold accents, but the true star of the show in this small space are the oversized teardrop pendant lights that flank the embossed leather vanity.

This project was not only full of many bathrooms but also many different aesthetics. The goals were fourfold, create a new master suite, update the basement bath, add a new powder bath and my favorite, make them all completely different aesthetics.
Primary Bath-This was originally a small 60SF full bath sandwiched in between closets and walls of built-in cabinetry that blossomed into a 130SF, five-piece primary suite. This room was to be focused on a transitional aesthetic that would be adorned with Calcutta gold marble, gold fixtures and matte black geometric tile arrangements.
Powder Bath-A new addition to the home leans more on the traditional side of the transitional movement using moody blues and greens accented with brass. A fun play was the asymmetry of the 3-light sconce brings the aesthetic more to the modern side of transitional. My favorite element in the space, however, is the green, pink black and white deco tile on the floor whose colors are reflected in the details of the Australian wallpaper.
Hall Bath-Looking to touch on the home's 70's roots, we went for a mid-mod fresh update. Black Calcutta floors, linear-stacked porcelain tile, mixed woods and strong black and white accents. The green tile may be the star but the matte white ribbed tiles in the shower and behind the vanity are the true unsung heroes.

Rénovation de la salle de bain, de son dressing, des wc qui n'avaient jamais été remis au goût du jour depuis la construction.
La salle de bain a entièrement été démolie pour ré installer une baignoire 180x80, une douche de 160x80 et un meuble double vasque de 150cm.

Photographe : Fiona RICHARD BERLAND
WC suspendu avec plaque blanche. Tous les murs sont gris anthracite. Le mur face au WC est recouvert avec un pan de papier peint dans des formes géométriques.
Un petit lave-mains suspendu a été positionné avec un siphon chromé apparent. Des étagères servent de rangement dans le renfoncement. L'espace est optimisé dans cet espace.

На фото: маленький туалет в современном стиле с серыми фасадами, белыми стенами, светлым паркетным полом, настольной раковиной, бежевым полом, белой столешницей, фасадами островного типа и столешницей из кварцита для на участке и в саду с
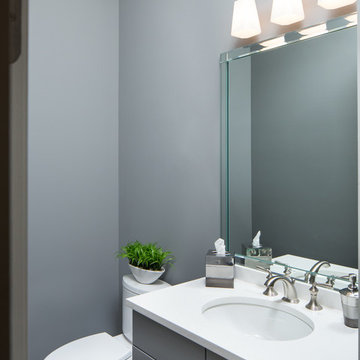
Tommy Daspit Photographer
На фото: маленький туалет в классическом стиле с фасадами с утопленной филенкой, серыми фасадами, раздельным унитазом, серыми стенами, врезной раковиной и столешницей из искусственного кварца для на участке и в саду с
На фото: маленький туалет в классическом стиле с фасадами с утопленной филенкой, серыми фасадами, раздельным унитазом, серыми стенами, врезной раковиной и столешницей из искусственного кварца для на участке и в саду с
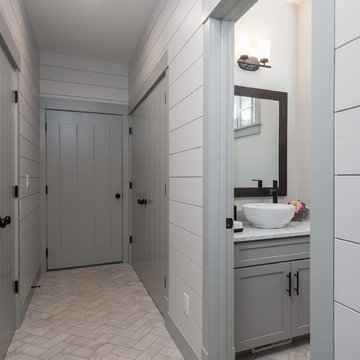
Photographer: Ryan Theede
На фото: маленький туалет в современном стиле с фасадами в стиле шейкер, серыми фасадами, унитазом-моноблоком, серыми стенами, полом из керамической плитки, настольной раковиной, мраморной столешницей, белым полом и белой столешницей для на участке и в саду
На фото: маленький туалет в современном стиле с фасадами в стиле шейкер, серыми фасадами, унитазом-моноблоком, серыми стенами, полом из керамической плитки, настольной раковиной, мраморной столешницей, белым полом и белой столешницей для на участке и в саду

Свежая идея для дизайна: туалет среднего размера в современном стиле с фасадами с утопленной филенкой, серыми фасадами, раздельным унитазом, серыми стенами, темным паркетным полом, врезной раковиной, столешницей из искусственного кварца, коричневым полом и белой столешницей - отличное фото интерьера
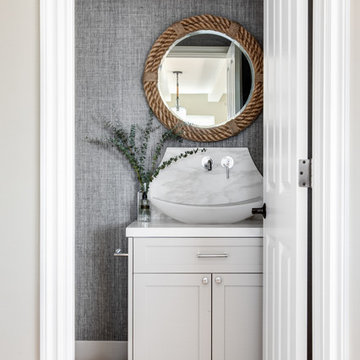
Chade Mellon
Пример оригинального дизайна: маленький туалет в морском стиле с серыми фасадами, светлым паркетным полом, настольной раковиной, фасадами в стиле шейкер, серыми стенами, бежевым полом и белой столешницей для на участке и в саду
Пример оригинального дизайна: маленький туалет в морском стиле с серыми фасадами, светлым паркетным полом, настольной раковиной, фасадами в стиле шейкер, серыми стенами, бежевым полом и белой столешницей для на участке и в саду

Источник вдохновения для домашнего уюта: туалет среднего размера в классическом стиле с фасадами с утопленной филенкой, серыми фасадами, серыми стенами, мраморным полом, врезной раковиной, мраморной столешницей, серым полом и серой столешницей

Photo by Jack Gardner
Стильный дизайн: маленький туалет в морском стиле с фасадами в стиле шейкер, серыми фасадами, раздельным унитазом, бежевой плиткой, галечной плиткой, серыми стенами, полом из галечной плитки, врезной раковиной и столешницей из искусственного кварца для на участке и в саду - последний тренд
Стильный дизайн: маленький туалет в морском стиле с фасадами в стиле шейкер, серыми фасадами, раздельным унитазом, бежевой плиткой, галечной плиткой, серыми стенами, полом из галечной плитки, врезной раковиной и столешницей из искусственного кварца для на участке и в саду - последний тренд

A bold wallpaper was chosen for impact in this downstairs cloakroom, with Downpipe (Farrow and Ball) ceiling and panel behind the toilet, with the sink unit in a matching dark shade. The toilet and sink unit are wall mounted to increase the feeling of space.

This fun powder room, with contemporary wallpaper, glossy gray vanity, chunky ceramic knobs, tall iron mirror, smoked glass and brass light, an gray marble countertop, was created as part of a remodel for a thriving young client, who loves pink, and loves to travel!
Photography by Michelle Drewes

A corroded pipe in the 2nd floor bathroom was the original prompt to begin extensive updates on this 109 year old heritage home in Elbow Park. This craftsman home was build in 1912 and consisted of scattered design ideas that lacked continuity. In order to steward the original character and design of this home while creating effective new layouts, we found ourselves faced with extensive challenges including electrical upgrades, flooring height differences, and wall changes. This home now features a timeless kitchen, site finished oak hardwood through out, 2 updated bathrooms, and a staircase relocation to improve traffic flow. The opportunity to repurpose exterior brick that was salvaged during a 1960 addition to the home provided charming new backsplash in the kitchen and walk in pantry.

Свежая идея для дизайна: туалет среднего размера в стиле неоклассика (современная классика) с фасадами с утопленной филенкой, серыми фасадами, черными стенами, раковиной с несколькими смесителями, мраморной столешницей, черной столешницей и встроенной тумбой - отличное фото интерьера
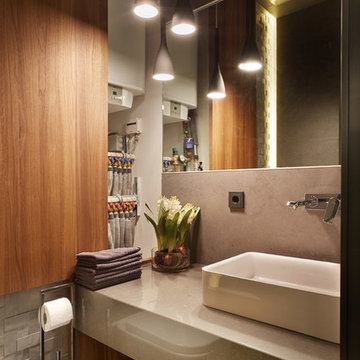
Дмитрий Лившиц
На фото: туалет среднего размера в современном стиле с серыми фасадами, унитазом-моноблоком, серой плиткой, керамогранитной плиткой, серыми стенами, настольной раковиной и столешницей из искусственного кварца
На фото: туалет среднего размера в современном стиле с серыми фасадами, унитазом-моноблоком, серой плиткой, керамогранитной плиткой, серыми стенами, настольной раковиной и столешницей из искусственного кварца
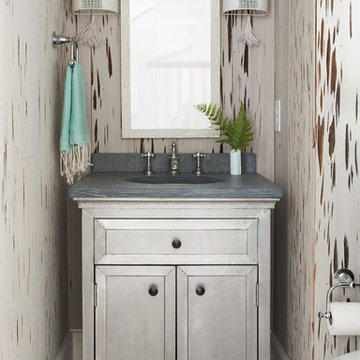
Anthony-Masterson
На фото: маленький туалет в стиле неоклассика (современная классика) с фасадами островного типа, серыми фасадами, паркетным полом среднего тона, монолитной раковиной, бежевыми стенами, бежевым полом и серой столешницей для на участке и в саду с
На фото: маленький туалет в стиле неоклассика (современная классика) с фасадами островного типа, серыми фасадами, паркетным полом среднего тона, монолитной раковиной, бежевыми стенами, бежевым полом и серой столешницей для на участке и в саду с
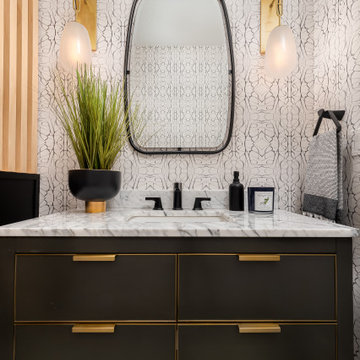
Make a statement in your powder room! Your guest will start a conversation after using the bathroom.
JL Interiors is a LA-based creative/diverse firm that specializes in residential interiors. JL Interiors empowers homeowners to design their dream home that they can be proud of! The design isn’t just about making things beautiful; it’s also about making things work beautifully. Contact us for a free consultation Hello@JLinteriors.design _ 310.390.6849_ www.JLinteriors.design
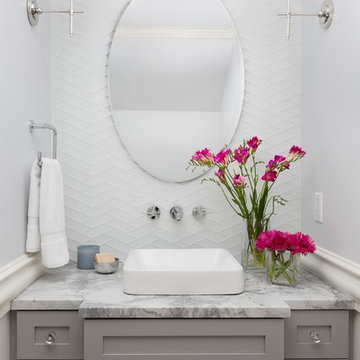
WE Studio Photography
На фото: туалет в стиле неоклассика (современная классика) с фасадами в стиле шейкер, серыми фасадами, белой плиткой, стеклянной плиткой, серыми стенами, настольной раковиной, мраморной столешницей и серой столешницей с
На фото: туалет в стиле неоклассика (современная классика) с фасадами в стиле шейкер, серыми фасадами, белой плиткой, стеклянной плиткой, серыми стенами, настольной раковиной, мраморной столешницей и серой столешницей с
Туалет с серыми фасадами – фото дизайна интерьера с высоким бюджетом
1