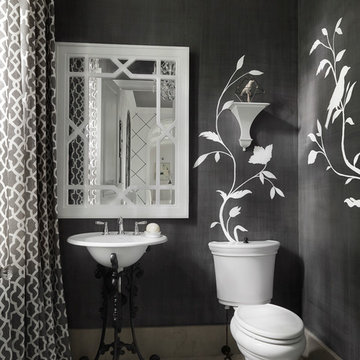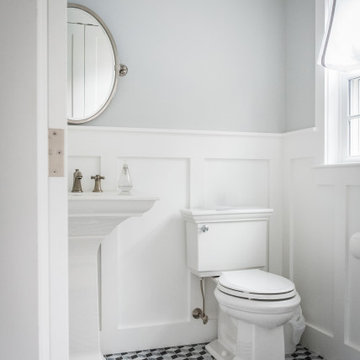Туалет с серым полом – фото дизайна интерьера с высоким бюджетом
Сортировать:
Бюджет
Сортировать:Популярное за сегодня
1 - 20 из 1 347 фото
1 из 3

This 1966 contemporary home was completely renovated into a beautiful, functional home with an up-to-date floor plan more fitting for the way families live today. Removing all of the existing kitchen walls created the open concept floor plan. Adding an addition to the back of the house extended the family room. The first floor was also reconfigured to add a mudroom/laundry room and the first floor powder room was transformed into a full bath. A true master suite with spa inspired bath and walk-in closet was made possible by reconfiguring the existing space and adding an addition to the front of the house.

A compact but fun vintage style powder room.
На фото: маленький туалет в стиле ретро с раздельным унитазом, синей плиткой, удлиненной плиткой, полом из терраццо, накладной раковиной, столешницей из искусственного кварца, серым полом и подвесной тумбой для на участке и в саду с
На фото: маленький туалет в стиле ретро с раздельным унитазом, синей плиткой, удлиненной плиткой, полом из терраццо, накладной раковиной, столешницей из искусственного кварца, серым полом и подвесной тумбой для на участке и в саду с

Kleines aber feines Gäste-WC. Clever integrierter Stauraum mit einem offenen Fach und mit Türen geschlossenen Stauraum. Hinter der oberen Fuge wird die Abluft abgezogen. Besonderes Highlight ist die Woodup-Decke - die Holzlamellen ebenfalls in Eiche sorgen für das I-Tüpfelchen auf kleinem Raum.

Kasia Karska Design is a design-build firm located in the heart of the Vail Valley and Colorado Rocky Mountains. The design and build process should feel effortless and enjoyable. Our strengths at KKD lie in our comprehensive approach. We understand that when our clients look for someone to design and build their dream home, there are many options for them to choose from.
With nearly 25 years of experience, we understand the key factors that create a successful building project.
-Seamless Service – we handle both the design and construction in-house
-Constant Communication in all phases of the design and build
-A unique home that is a perfect reflection of you
-In-depth understanding of your requirements
-Multi-faceted approach with additional studies in the traditions of Vaastu Shastra and Feng Shui Eastern design principles
Because each home is entirely tailored to the individual client, they are all one-of-a-kind and entirely unique. We get to know our clients well and encourage them to be an active part of the design process in order to build their custom home. One driving factor as to why our clients seek us out is the fact that we handle all phases of the home design and build. There is no challenge too big because we have the tools and the motivation to build your custom home. At Kasia Karska Design, we focus on the details; and, being a women-run business gives us the advantage of being empathetic throughout the entire process. Thanks to our approach, many clients have trusted us with the design and build of their homes.
If you’re ready to build a home that’s unique to your lifestyle, goals, and vision, Kasia Karska Design’s doors are always open. We look forward to helping you design and build the home of your dreams, your own personal sanctuary.

Award wining Powder Room with tiled wall feature, wall mounted faucet & custom vanity/shelf.
На фото: маленький туалет в стиле ретро с открытыми фасадами, фасадами цвета дерева среднего тона, унитазом-моноблоком, черной плиткой, керамогранитной плиткой, черными стенами, бетонным полом, настольной раковиной, серым полом и подвесной тумбой для на участке и в саду
На фото: маленький туалет в стиле ретро с открытыми фасадами, фасадами цвета дерева среднего тона, унитазом-моноблоком, черной плиткой, керамогранитной плиткой, черными стенами, бетонным полом, настольной раковиной, серым полом и подвесной тумбой для на участке и в саду

Custom floating vanity with mother of pearl vessel sink, textured tile wall and crushed mica wallpaper.
Источник вдохновения для домашнего уюта: маленький туалет в современном стиле с плоскими фасадами, коричневыми фасадами, унитазом-моноблоком, бежевой плиткой, каменной плиткой, бежевыми стенами, полом из керамогранита, настольной раковиной, столешницей из дерева, серым полом, коричневой столешницей, подвесной тумбой и обоями на стенах для на участке и в саду
Источник вдохновения для домашнего уюта: маленький туалет в современном стиле с плоскими фасадами, коричневыми фасадами, унитазом-моноблоком, бежевой плиткой, каменной плиткой, бежевыми стенами, полом из керамогранита, настольной раковиной, столешницей из дерева, серым полом, коричневой столешницей, подвесной тумбой и обоями на стенах для на участке и в саду

Cement tiles
На фото: туалет среднего размера в морском стиле с плоскими фасадами, искусственно-состаренными фасадами, унитазом-моноблоком, серой плиткой, цементной плиткой, белыми стенами, полом из цементной плитки, раковиной с пьедесталом, столешницей из искусственного кварца, серым полом, белой столешницей, напольной тумбой, балками на потолке и панелями на части стены с
На фото: туалет среднего размера в морском стиле с плоскими фасадами, искусственно-состаренными фасадами, унитазом-моноблоком, серой плиткой, цементной плиткой, белыми стенами, полом из цементной плитки, раковиной с пьедесталом, столешницей из искусственного кварца, серым полом, белой столешницей, напольной тумбой, балками на потолке и панелями на части стены с

Идея дизайна: туалет среднего размера в стиле неоклассика (современная классика) с фасадами в стиле шейкер, темными деревянными фасадами, унитазом-моноблоком, бежевой плиткой, керамической плиткой, черными стенами, полом из керамогранита, настольной раковиной, столешницей из искусственного камня, серым полом, белой столешницей и напольной тумбой

It’s always a blessing when your clients become friends - and that’s exactly what blossomed out of this two-phase remodel (along with three transformed spaces!). These clients were such a joy to work with and made what, at times, was a challenging job feel seamless. This project consisted of two phases, the first being a reconfiguration and update of their master bathroom, guest bathroom, and hallway closets, and the second a kitchen remodel.
In keeping with the style of the home, we decided to run with what we called “traditional with farmhouse charm” – warm wood tones, cement tile, traditional patterns, and you can’t forget the pops of color! The master bathroom airs on the masculine side with a mostly black, white, and wood color palette, while the powder room is very feminine with pastel colors.
When the bathroom projects were wrapped, it didn’t take long before we moved on to the kitchen. The kitchen already had a nice flow, so we didn’t need to move any plumbing or appliances. Instead, we just gave it the facelift it deserved! We wanted to continue the farmhouse charm and landed on a gorgeous terracotta and ceramic hand-painted tile for the backsplash, concrete look-alike quartz countertops, and two-toned cabinets while keeping the existing hardwood floors. We also removed some upper cabinets that blocked the view from the kitchen into the dining and living room area, resulting in a coveted open concept floor plan.
Our clients have always loved to entertain, but now with the remodel complete, they are hosting more than ever, enjoying every second they have in their home.
---
Project designed by interior design studio Kimberlee Marie Interiors. They serve the Seattle metro area including Seattle, Bellevue, Kirkland, Medina, Clyde Hill, and Hunts Point.
For more about Kimberlee Marie Interiors, see here: https://www.kimberleemarie.com/
To learn more about this project, see here
https://www.kimberleemarie.com/kirkland-remodel-1

Идея дизайна: туалет среднего размера в стиле неоклассика (современная классика) с фасадами в стиле шейкер, бежевыми фасадами, белыми стенами, врезной раковиной, мраморной столешницей, белой столешницей и серым полом

Small Brooks Custom wood countertop and a vessel sink that fits perfectly on top. The counter top was made special for this space and designed by one of our great designers to add a nice touch to a small area.
Photos by Chris Veith.

(夫婦+子供1+犬1)4人家族のための新築住宅
photos by Katsumi Simada
На фото: туалет среднего размера в стиле модернизм с плоскими фасадами, темными деревянными фасадами, белой плиткой, керамогранитной плиткой, белыми стенами, полом из керамогранита, настольной раковиной, столешницей из дерева, серым полом и коричневой столешницей
На фото: туалет среднего размера в стиле модернизм с плоскими фасадами, темными деревянными фасадами, белой плиткой, керамогранитной плиткой, белыми стенами, полом из керамогранита, настольной раковиной, столешницей из дерева, серым полом и коричневой столешницей

powder room
Свежая идея для дизайна: большой туалет в стиле модернизм с плоскими фасадами, темными деревянными фасадами, унитазом-моноблоком, коричневой плиткой, керамической плиткой, белыми стенами, темным паркетным полом, настольной раковиной, столешницей из искусственного кварца и серым полом - отличное фото интерьера
Свежая идея для дизайна: большой туалет в стиле модернизм с плоскими фасадами, темными деревянными фасадами, унитазом-моноблоком, коричневой плиткой, керамической плиткой, белыми стенами, темным паркетным полом, настольной раковиной, столешницей из искусственного кварца и серым полом - отличное фото интерьера

Mike Schmidt
Свежая идея для дизайна: туалет среднего размера в стиле неоклассика (современная классика) с фасадами с декоративным кантом, темными деревянными фасадами, серыми стенами, мраморным полом, настольной раковиной, столешницей из дерева, серым полом и коричневой столешницей - отличное фото интерьера
Свежая идея для дизайна: туалет среднего размера в стиле неоклассика (современная классика) с фасадами с декоративным кантом, темными деревянными фасадами, серыми стенами, мраморным полом, настольной раковиной, столешницей из дерева, серым полом и коричневой столешницей - отличное фото интерьера

Стильный дизайн: туалет среднего размера в современном стиле с раздельным унитазом, черными стенами, полом из керамической плитки, раковиной с пьедесталом и серым полом - последний тренд

Potomac, Maryland Transitional Powder Room
#JenniferGilmer -
http://www.gilmerkitchens.com/
Photography by Bob Narod

Give a small space maximum impact. A found architectural element set off the design. Pure white painted pedestal and white stone sink stand out against the black. New chair rail added - crown molding used to give chunkier feel. Wall paper having some fun and antique mirror connecting to the history of the pedestal.

© Lassiter Photography | ReVisionCharlotte.com
Стильный дизайн: туалет среднего размера в стиле кантри с фасадами в стиле шейкер, фасадами цвета дерева среднего тона, разноцветными стенами, полом из керамогранита, врезной раковиной, столешницей из кварцита, серым полом, серой столешницей, подвесной тумбой и панелями на стенах - последний тренд
Стильный дизайн: туалет среднего размера в стиле кантри с фасадами в стиле шейкер, фасадами цвета дерева среднего тона, разноцветными стенами, полом из керамогранита, врезной раковиной, столешницей из кварцита, серым полом, серой столешницей, подвесной тумбой и панелями на стенах - последний тренд

На фото: туалет среднего размера в классическом стиле с белыми фасадами, раздельным унитазом, серыми стенами, полом из мозаичной плитки, раковиной с пьедесталом и серым полом с

Rénovation de la salle de bain, de son dressing, des wc qui n'avaient jamais été remis au goût du jour depuis la construction.
La salle de bain a entièrement été démolie pour ré installer une baignoire 180x80, une douche de 160x80 et un meuble double vasque de 150cm.
Туалет с серым полом – фото дизайна интерьера с высоким бюджетом
1