Туалет с серой столешницей – фото дизайна интерьера
Сортировать:
Бюджет
Сортировать:Популярное за сегодня
41 - 60 из 2 655 фото
1 из 2

Powder Room
Стильный дизайн: маленький туалет в стиле ретро с раздельным унитазом, черной плиткой, керамической плиткой, черными стенами, полом из керамогранита, монолитной раковиной, столешницей из бетона, серым полом и серой столешницей для на участке и в саду - последний тренд
Стильный дизайн: маленький туалет в стиле ретро с раздельным унитазом, черной плиткой, керамической плиткой, черными стенами, полом из керамогранита, монолитной раковиной, столешницей из бетона, серым полом и серой столешницей для на участке и в саду - последний тренд

Updated powder room with modern farmhouse style.
Источник вдохновения для домашнего уюта: маленький туалет в современном стиле с плоскими фасадами, серыми фасадами, раздельным унитазом, синими стенами, мраморным полом, врезной раковиной, мраморной столешницей, серым полом и серой столешницей для на участке и в саду
Источник вдохновения для домашнего уюта: маленький туалет в современном стиле с плоскими фасадами, серыми фасадами, раздельным унитазом, синими стенами, мраморным полом, врезной раковиной, мраморной столешницей, серым полом и серой столешницей для на участке и в саду

photographer: Janis Nicolay of Pinecone Camp
Свежая идея для дизайна: маленький туалет в скандинавском стиле с плоскими фасадами, светлыми деревянными фасадами, синими стенами, светлым паркетным полом, врезной раковиной, столешницей из искусственного кварца и серой столешницей для на участке и в саду - отличное фото интерьера
Свежая идея для дизайна: маленький туалет в скандинавском стиле с плоскими фасадами, светлыми деревянными фасадами, синими стенами, светлым паркетным полом, врезной раковиной, столешницей из искусственного кварца и серой столешницей для на участке и в саду - отличное фото интерьера

This grand 2-story home with first-floor owner’s suite includes a 3-car garage with spacious mudroom entry complete with built-in lockers. A stamped concrete walkway leads to the inviting front porch. Double doors open to the foyer with beautiful hardwood flooring that flows throughout the main living areas on the 1st floor. Sophisticated details throughout the home include lofty 10’ ceilings on the first floor and farmhouse door and window trim and baseboard. To the front of the home is the formal dining room featuring craftsman style wainscoting with chair rail and elegant tray ceiling. Decorative wooden beams adorn the ceiling in the kitchen, sitting area, and the breakfast area. The well-appointed kitchen features stainless steel appliances, attractive cabinetry with decorative crown molding, Hanstone countertops with tile backsplash, and an island with Cambria countertop. The breakfast area provides access to the spacious covered patio. A see-thru, stone surround fireplace connects the breakfast area and the airy living room. The owner’s suite, tucked to the back of the home, features a tray ceiling, stylish shiplap accent wall, and an expansive closet with custom shelving. The owner’s bathroom with cathedral ceiling includes a freestanding tub and custom tile shower. Additional rooms include a study with cathedral ceiling and rustic barn wood accent wall and a convenient bonus room for additional flexible living space. The 2nd floor boasts 3 additional bedrooms, 2 full bathrooms, and a loft that overlooks the living room.

Стильный дизайн: маленький туалет в стиле неоклассика (современная классика) с плоскими фасадами, темными деревянными фасадами, оранжевыми стенами, темным паркетным полом, настольной раковиной, коричневым полом и серой столешницей для на участке и в саду - последний тренд

Свежая идея для дизайна: большой туалет в современном стиле с унитазом-моноблоком, черной плиткой, серыми стенами, консольной раковиной, разноцветным полом и серой столешницей - отличное фото интерьера

Пример оригинального дизайна: маленький туалет в стиле рустика с коричневыми стенами, столешницей из гранита, синим полом, монолитной раковиной и серой столешницей для на участке и в саду

Troy Theis Photography
Источник вдохновения для домашнего уюта: маленький туалет в стиле неоклассика (современная классика) с фасадами с утопленной филенкой, белыми фасадами, врезной раковиной, серой столешницей, белыми стенами и столешницей из гранита для на участке и в саду
Источник вдохновения для домашнего уюта: маленький туалет в стиле неоклассика (современная классика) с фасадами с утопленной филенкой, белыми фасадами, врезной раковиной, серой столешницей, белыми стенами и столешницей из гранита для на участке и в саду

Solid rustic hickory doors with horizontal grain on floating vanity with stone vessel sink.
Photographer - Luke Cebulak
Пример оригинального дизайна: туалет в скандинавском стиле с плоскими фасадами, фасадами цвета дерева среднего тона, серой плиткой, керамической плиткой, серыми стенами, полом из керамогранита, настольной раковиной, столешницей из талькохлорита, серым полом и серой столешницей
Пример оригинального дизайна: туалет в скандинавском стиле с плоскими фасадами, фасадами цвета дерева среднего тона, серой плиткой, керамической плиткой, серыми стенами, полом из керамогранита, настольной раковиной, столешницей из талькохлорита, серым полом и серой столешницей
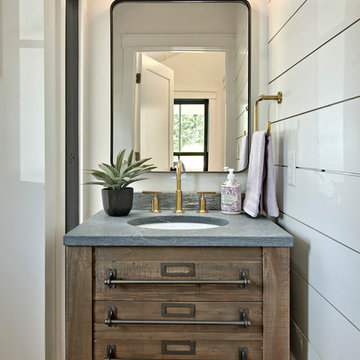
Стильный дизайн: туалет в стиле кантри с фасадами островного типа, темными деревянными фасадами, белыми стенами, врезной раковиной и серой столешницей - последний тренд

Cabinets: This powder bath features WWWoods Shiloh cabinetry in maple wood, Aspen door style with a Dovetail Gray painted finish.
Countertop: The 3cm countertops are a Cambria quartz in Galloway, paired with a matching splashlette.
Fixtures and Fittings: From Kohler, we have an oval undermount vanity sink in Mirrored French Gold. The faucet, also from Kohler, is a Finial Traditional Wall-Mount Bath sink faucet trim with lever handles and 9-3/4” spout in French Gold.
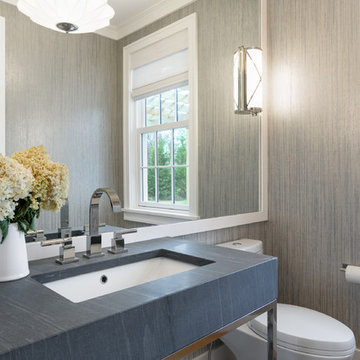
Chibi Moku
На фото: большой туалет в морском стиле с открытыми фасадами, унитазом-моноблоком, серыми стенами, светлым паркетным полом, врезной раковиной и серой столешницей с
На фото: большой туалет в морском стиле с открытыми фасадами, унитазом-моноблоком, серыми стенами, светлым паркетным полом, врезной раковиной и серой столешницей с

This cute cottage, one block from the beach, had not been updated in over 20 years. The homeowners finally decided that it was time to renovate after scrapping the idea of tearing the home down and starting over. Amazingly, they were able to give this house a fresh start with our input. We completed a full kitchen renovation and addition and updated 4 of their bathrooms. We added all new light fixtures, furniture, wallpaper, flooring, window treatments and tile. The mix of metals and wood brings a fresh vibe to the home. We loved working on this project and are so happy with the outcome!
Photographed by: James Salomon

Powder room
Photo credit- Alicia Garcia
Staging- one two six design
На фото: большой туалет в стиле неоклассика (современная классика) с фасадами в стиле шейкер, белыми фасадами, серой плиткой, серыми стенами, мраморным полом, мраморной столешницей, унитазом-моноблоком, плиткой мозаикой, настольной раковиной и серой столешницей с
На фото: большой туалет в стиле неоклассика (современная классика) с фасадами в стиле шейкер, белыми фасадами, серой плиткой, серыми стенами, мраморным полом, мраморной столешницей, унитазом-моноблоком, плиткой мозаикой, настольной раковиной и серой столешницей с

На фото: большой туалет в стиле фьюжн с фасадами островного типа, темными деревянными фасадами, разноцветной плиткой, плиткой мозаикой, настольной раковиной, черными стенами, полом из травертина, столешницей из бетона, белым полом и серой столешницей
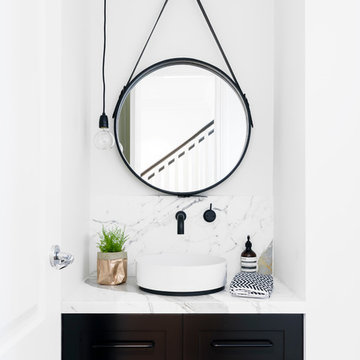
На фото: туалет в скандинавском стиле с фасадами в стиле шейкер, коричневыми фасадами, белыми стенами, настольной раковиной, мраморной столешницей, мраморной плиткой и серой столешницей с
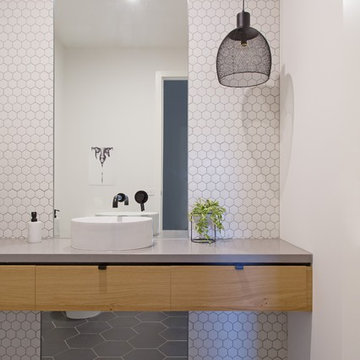
Suzi Appel Photography
Идея дизайна: туалет: освещение в современном стиле с серой столешницей
Идея дизайна: туалет: освещение в современном стиле с серой столешницей
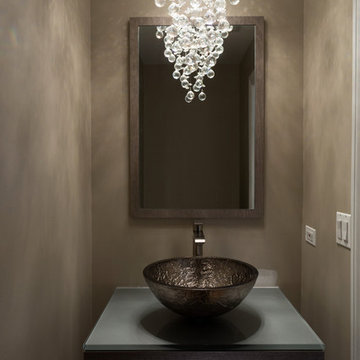
A dark, moody bathroom with a gorgeous statement glass bubble chandelier. A deep espresso vanity with a smokey-gray countertop complements the dark brass sink and wooden mirror frame.
Home located in Chicago's North Side. Designed by Chi Renovation & Design who serve Chicago and it's surrounding suburbs, with an emphasis on the North Side and North Shore. You'll find their work from the Loop through Humboldt Park, Lincoln Park, Skokie, Evanston, Wilmette, and all of the way up to Lake Forest.
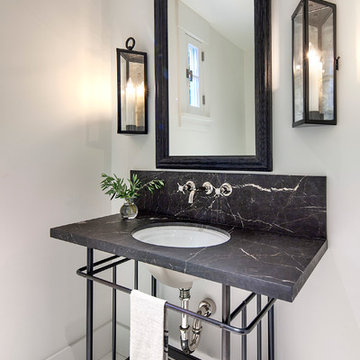
Powder room.
Свежая идея для дизайна: туалет в стиле кантри с врезной раковиной, полом из керамогранита, белыми стенами и серой столешницей - отличное фото интерьера
Свежая идея для дизайна: туалет в стиле кантри с врезной раковиной, полом из керамогранита, белыми стенами и серой столешницей - отличное фото интерьера
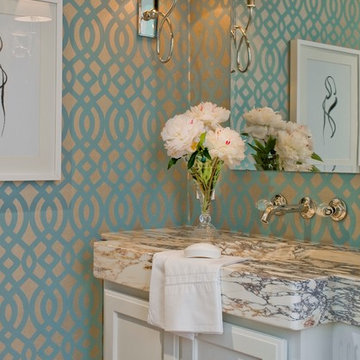
Design by Vicki Crew Interiors, photographed by Michael Lee
Пример оригинального дизайна: туалет в стиле неоклассика (современная классика) с белыми фасадами, мраморной столешницей, разноцветными стенами и серой столешницей
Пример оригинального дизайна: туалет в стиле неоклассика (современная классика) с белыми фасадами, мраморной столешницей, разноцветными стенами и серой столешницей
Туалет с серой столешницей – фото дизайна интерьера
3