Туалет с паркетным полом среднего тона и серой столешницей – фото дизайна интерьера
Сортировать:
Бюджет
Сортировать:Популярное за сегодня
1 - 20 из 326 фото

For this classic San Francisco William Wurster house, we complemented the iconic modernist architecture, urban landscape, and Bay views with contemporary silhouettes and a neutral color palette. We subtly incorporated the wife's love of all things equine and the husband's passion for sports into the interiors. The family enjoys entertaining, and the multi-level home features a gourmet kitchen, wine room, and ample areas for dining and relaxing. An elevator conveniently climbs to the top floor where a serene master suite awaits.

Стильный дизайн: маленький туалет в стиле модернизм с черными фасадами, унитазом-моноблоком, белой плиткой, керамогранитной плиткой, белыми стенами, паркетным полом среднего тона, врезной раковиной, столешницей из бетона, разноцветным полом, серой столешницей и подвесной тумбой для на участке и в саду - последний тренд

Стильный дизайн: туалет в стиле модернизм с белой плиткой, каменной плиткой, паркетным полом среднего тона, монолитной раковиной, коричневым полом и серой столешницей - последний тренд

This grand 2-story home with first-floor owner’s suite includes a 3-car garage with spacious mudroom entry complete with built-in lockers. A stamped concrete walkway leads to the inviting front porch. Double doors open to the foyer with beautiful hardwood flooring that flows throughout the main living areas on the 1st floor. Sophisticated details throughout the home include lofty 10’ ceilings on the first floor and farmhouse door and window trim and baseboard. To the front of the home is the formal dining room featuring craftsman style wainscoting with chair rail and elegant tray ceiling. Decorative wooden beams adorn the ceiling in the kitchen, sitting area, and the breakfast area. The well-appointed kitchen features stainless steel appliances, attractive cabinetry with decorative crown molding, Hanstone countertops with tile backsplash, and an island with Cambria countertop. The breakfast area provides access to the spacious covered patio. A see-thru, stone surround fireplace connects the breakfast area and the airy living room. The owner’s suite, tucked to the back of the home, features a tray ceiling, stylish shiplap accent wall, and an expansive closet with custom shelving. The owner’s bathroom with cathedral ceiling includes a freestanding tub and custom tile shower. Additional rooms include a study with cathedral ceiling and rustic barn wood accent wall and a convenient bonus room for additional flexible living space. The 2nd floor boasts 3 additional bedrooms, 2 full bathrooms, and a loft that overlooks the living room.

Пример оригинального дизайна: туалет в стиле кантри с плоскими фасадами, серыми фасадами, синими стенами, паркетным полом среднего тона, настольной раковиной, столешницей из дерева, коричневым полом и серой столешницей
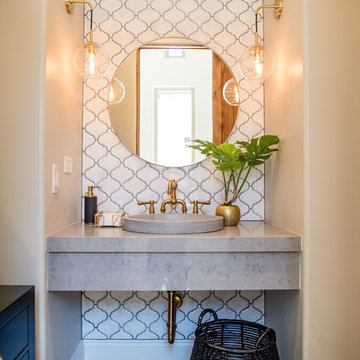
Eclectic Powder Bath with custom concrete sink, floating vanity, mosaic tile and brass accents | Red Egg Design Group| Courtney Lively Photography
Пример оригинального дизайна: туалет среднего размера в стиле фьюжн с белой плиткой, керамической плиткой, серыми стенами, паркетным полом среднего тона, настольной раковиной, столешницей из искусственного кварца и серой столешницей
Пример оригинального дизайна: туалет среднего размера в стиле фьюжн с белой плиткой, керамической плиткой, серыми стенами, паркетным полом среднего тона, настольной раковиной, столешницей из искусственного кварца и серой столешницей

This fun powder room, with contemporary wallpaper, glossy gray vanity, chunky ceramic knobs, tall iron mirror, smoked glass and brass light, an gray marble countertop, was created as part of a remodel for a thriving young client, who loves pink, and loves to travel!
Photography by Michelle Drewes

Christopher Stark Photography
Стильный дизайн: туалет в стиле неоклассика (современная классика) с фасадами в стиле шейкер, серыми фасадами, столешницей из искусственного кварца, серыми стенами, паркетным полом среднего тона и серой столешницей - последний тренд
Стильный дизайн: туалет в стиле неоклассика (современная классика) с фасадами в стиле шейкер, серыми фасадами, столешницей из искусственного кварца, серыми стенами, паркетным полом среднего тона и серой столешницей - последний тренд

На фото: туалет среднего размера в классическом стиле с унитазом-моноблоком, разноцветными стенами, паркетным полом среднего тона, консольной раковиной, бежевым полом и серой столешницей с

The owners of this beautiful Johnson County home wanted to refresh their lower level powder room as well as create a new space for storing outdoor clothes and shoes.
Arlene Ladegaard and the Design Connection, Inc. team assisted with the transformation in this space with two distinct purposes as part of a much larger project on the first floor remodel in their home.
The knockout floral wallpaper in the powder room is the big wow! The homeowners also requested a large floor to ceiling cabinet for the storage area. To enhance the allure of this small space, the design team installed a Java-finish custom vanity with quartz countertops and high-end plumbing fixtures and sconces. Design Connection, Inc. provided; custom-cabinets, wallpaper, plumbing fixtures, a handmade custom mirror from a local company, lighting fixtures, installation of all materials and project management.
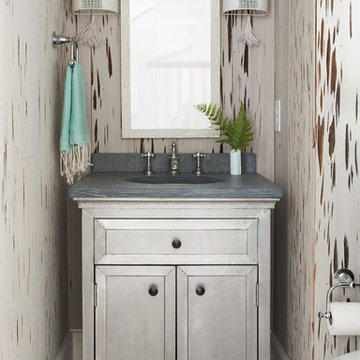
Anthony-Masterson
На фото: маленький туалет в стиле неоклассика (современная классика) с фасадами островного типа, серыми фасадами, паркетным полом среднего тона, монолитной раковиной, бежевыми стенами, бежевым полом и серой столешницей для на участке и в саду с
На фото: маленький туалет в стиле неоклассика (современная классика) с фасадами островного типа, серыми фасадами, паркетным полом среднего тона, монолитной раковиной, бежевыми стенами, бежевым полом и серой столешницей для на участке и в саду с

Powder room with exquisite wall paper
Источник вдохновения для домашнего уюта: туалет среднего размера в морском стиле с белыми фасадами, инсталляцией, мраморной плиткой, паркетным полом среднего тона, врезной раковиной, мраморной столешницей, серой столешницей, встроенной тумбой и обоями на стенах
Источник вдохновения для домашнего уюта: туалет среднего размера в морском стиле с белыми фасадами, инсталляцией, мраморной плиткой, паркетным полом среднего тона, врезной раковиной, мраморной столешницей, серой столешницей, встроенной тумбой и обоями на стенах
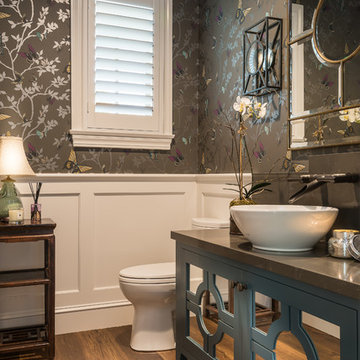
Источник вдохновения для домашнего уюта: туалет в стиле неоклассика (современная классика) с фасадами островного типа, синими фасадами, серыми стенами, настольной раковиной, коричневым полом, паркетным полом среднего тона и серой столешницей
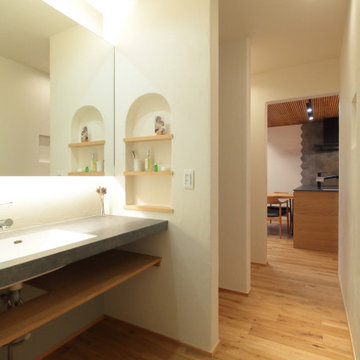
ホテルライクな造作洗面台
Источник вдохновения для домашнего уюта: туалет в стиле модернизм с серыми фасадами, белыми стенами, паркетным полом среднего тона, разноцветным полом, серой столешницей и встроенной тумбой
Источник вдохновения для домашнего уюта: туалет в стиле модернизм с серыми фасадами, белыми стенами, паркетным полом среднего тона, разноцветным полом, серой столешницей и встроенной тумбой
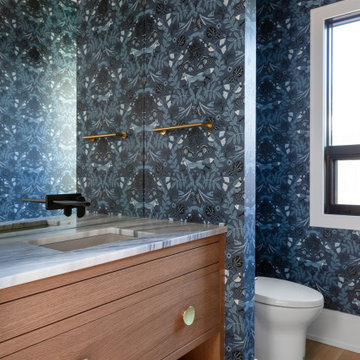
На фото: туалет в современном стиле с фасадами цвета дерева среднего тона, унитазом-моноблоком, синими стенами, паркетным полом среднего тона, серой столешницей, встроенной тумбой и обоями на стенах

Идея дизайна: маленький туалет в стиле модернизм с открытыми фасадами, серыми фасадами, унитазом-моноблоком, белыми стенами, паркетным полом среднего тона, монолитной раковиной, серой столешницей, встроенной тумбой, балками на потолке и обоями на стенах для на участке и в саду

Идея дизайна: маленький туалет в стиле неоклассика (современная классика) с фасадами с выступающей филенкой, серыми фасадами, раздельным унитазом, серыми стенами, паркетным полом среднего тона, врезной раковиной, столешницей из гранита, коричневым полом и серой столешницей для на участке и в саду
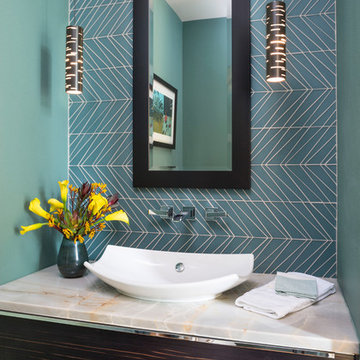
Стильный дизайн: туалет в современном стиле с плоскими фасадами, темными деревянными фасадами, писсуаром, синей плиткой, стеклянной плиткой, синими стенами, паркетным полом среднего тона, настольной раковиной, коричневым полом и серой столешницей - последний тренд

Стильный дизайн: туалет в стиле модернизм с открытыми фасадами, серыми фасадами, серой плиткой, белыми стенами, паркетным полом среднего тона, накладной раковиной, столешницей из бетона, коричневым полом и серой столешницей - последний тренд
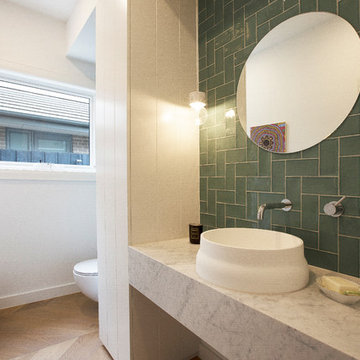
Стильный дизайн: туалет в стиле модернизм с зеленой плиткой, белыми стенами, паркетным полом среднего тона, настольной раковиной, бежевым полом и серой столешницей - последний тренд
Туалет с паркетным полом среднего тона и серой столешницей – фото дизайна интерьера
1