Туалет с монолитной раковиной и серой столешницей – фото дизайна интерьера
Сортировать:
Бюджет
Сортировать:Популярное за сегодня
1 - 20 из 255 фото
1 из 3
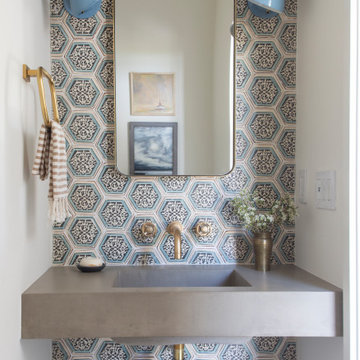
Свежая идея для дизайна: туалет в морском стиле с разноцветной плиткой, серыми стенами, монолитной раковиной и серой столешницей - отличное фото интерьера

Discover the epitome of sophistication in the heart of Agoura Hills with our featured 4,600-square-foot contemporary home remodel; this residence beautifully redefines modern living.
Entrusted with our client’s vision, we transformed this space into an open-concept marvel, seamlessly connecting the kitchen, dining, and family areas. The result is an inclusive environment where various activities coexist harmoniously. The newly crafted kitchen, adorned with custom brass inlays on the wood hood and high-contrast finishes, steals the spotlight. A generously sized island featuring a floating walnut bar countertop takes center stage, becoming the heart of family gatherings.
As you explore further, the family room and powder bath emanate a captivating dark, moody glam, injecting an exclusive touch into these meticulously curated spaces. Experience the allure of contemporary design and sophisticated living in this Agoura Hills gem.
Photographer: Public 311

For this classic San Francisco William Wurster house, we complemented the iconic modernist architecture, urban landscape, and Bay views with contemporary silhouettes and a neutral color palette. We subtly incorporated the wife's love of all things equine and the husband's passion for sports into the interiors. The family enjoys entertaining, and the multi-level home features a gourmet kitchen, wine room, and ample areas for dining and relaxing. An elevator conveniently climbs to the top floor where a serene master suite awaits.

Powder Room
Стильный дизайн: маленький туалет в стиле ретро с раздельным унитазом, черной плиткой, керамической плиткой, черными стенами, полом из керамогранита, монолитной раковиной, столешницей из бетона, серым полом и серой столешницей для на участке и в саду - последний тренд
Стильный дизайн: маленький туалет в стиле ретро с раздельным унитазом, черной плиткой, керамической плиткой, черными стенами, полом из керамогранита, монолитной раковиной, столешницей из бетона, серым полом и серой столешницей для на участке и в саду - последний тренд

Пример оригинального дизайна: маленький туалет в стиле рустика с коричневыми стенами, столешницей из гранита, синим полом, монолитной раковиной и серой столешницей для на участке и в саду
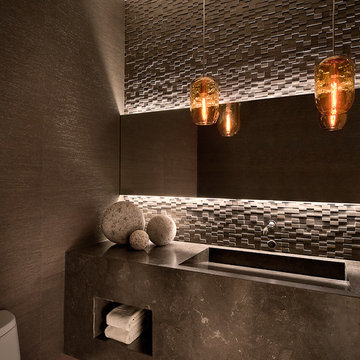
Photo Credit: Mark Boisclair Photography
На фото: туалет в современном стиле с монолитной раковиной, каменной плиткой и серой столешницей
На фото: туалет в современном стиле с монолитной раковиной, каменной плиткой и серой столешницей

Свежая идея для дизайна: маленький туалет в стиле неоклассика (современная классика) с плоскими фасадами, коричневыми фасадами, раздельным унитазом, синими стенами, паркетным полом среднего тона, монолитной раковиной, столешницей из бетона, коричневым полом и серой столешницей для на участке и в саду - отличное фото интерьера
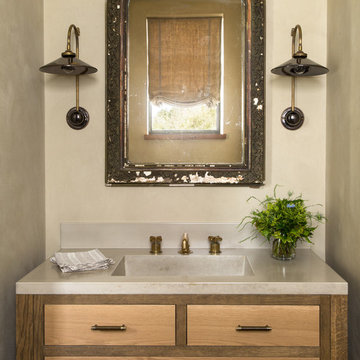
Lisa Romerein
Свежая идея для дизайна: туалет в стиле кантри с монолитной раковиной, плоскими фасадами, фасадами цвета дерева среднего тона, бежевыми стенами и серой столешницей - отличное фото интерьера
Свежая идея для дизайна: туалет в стиле кантри с монолитной раковиной, плоскими фасадами, фасадами цвета дерева среднего тона, бежевыми стенами и серой столешницей - отличное фото интерьера

Пример оригинального дизайна: маленький туалет в стиле модернизм с белыми стенами, темным паркетным полом, монолитной раковиной, мраморной столешницей, серой столешницей и подвесной тумбой для на участке и в саду
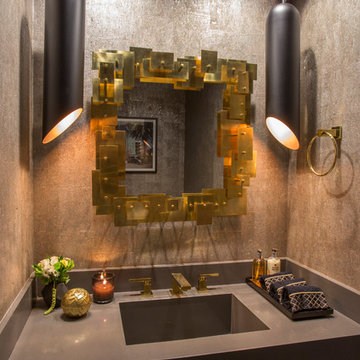
На фото: маленький туалет в современном стиле с коричневыми стенами, монолитной раковиной, столешницей из искусственного камня и серой столешницей для на участке и в саду с
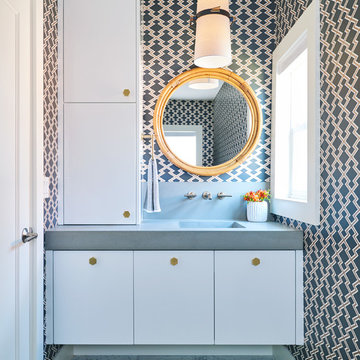
Shawn O'Connor Photography
Источник вдохновения для домашнего уюта: туалет в современном стиле с плоскими фасадами, белыми фасадами, разноцветными стенами, монолитной раковиной, серым полом и серой столешницей
Источник вдохновения для домашнего уюта: туалет в современном стиле с плоскими фасадами, белыми фасадами, разноцветными стенами, монолитной раковиной, серым полом и серой столешницей

We actually made the bathroom smaller! We gained storage & character! Custom steel floating cabinet with local artist art panel in the vanity door. Concrete sink/countertop. Glass mosaic backsplash.
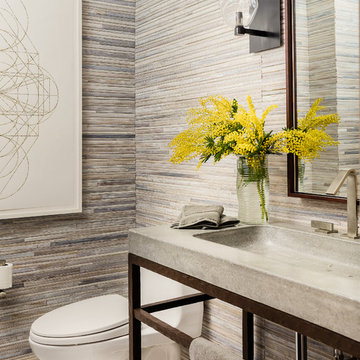
Bath room
Источник вдохновения для домашнего уюта: туалет в современном стиле с унитазом-моноблоком, серой плиткой, монолитной раковиной, серым полом и серой столешницей
Источник вдохновения для домашнего уюта: туалет в современном стиле с унитазом-моноблоком, серой плиткой, монолитной раковиной, серым полом и серой столешницей
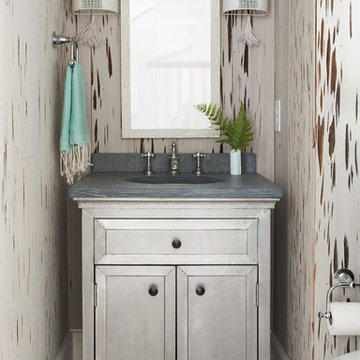
Anthony-Masterson
На фото: маленький туалет в стиле неоклассика (современная классика) с фасадами островного типа, серыми фасадами, паркетным полом среднего тона, монолитной раковиной, бежевыми стенами, бежевым полом и серой столешницей для на участке и в саду с
На фото: маленький туалет в стиле неоклассика (современная классика) с фасадами островного типа, серыми фасадами, паркетным полом среднего тона, монолитной раковиной, бежевыми стенами, бежевым полом и серой столешницей для на участке и в саду с
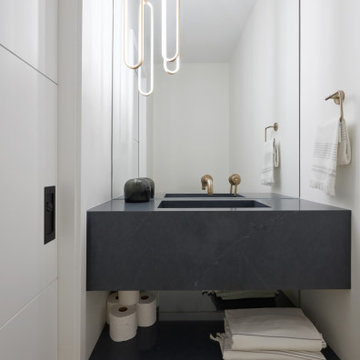
A charcoal quartz modern vanity, featuring an integrated stone sink and a sleek lower floating shelf for added storage convenience and style.
Свежая идея для дизайна: маленький туалет в стиле модернизм с серыми фасадами, белыми стенами, светлым паркетным полом, монолитной раковиной, столешницей из искусственного кварца, серой столешницей и подвесной тумбой для на участке и в саду - отличное фото интерьера
Свежая идея для дизайна: маленький туалет в стиле модернизм с серыми фасадами, белыми стенами, светлым паркетным полом, монолитной раковиной, столешницей из искусственного кварца, серой столешницей и подвесной тумбой для на участке и в саду - отличное фото интерьера

This 2-story home with inviting front porch includes a 3-car garage and mudroom entry complete with convenient built-in lockers. Stylish hardwood flooring in the foyer extends to the dining room, kitchen, and breakfast area. To the front of the home a formal living room is adjacent to the dining room with elegant tray ceiling and craftsman style wainscoting and chair rail. A butler’s pantry off of the dining area leads to the kitchen and breakfast area. The well-appointed kitchen features quartz countertops with tile backsplash, stainless steel appliances, attractive cabinetry and a spacious pantry. The sunny breakfast area provides access to the deck and back yard via sliding glass doors. The great room is open to the breakfast area and kitchen and includes a gas fireplace featuring stone surround and shiplap detail. Also on the 1st floor is a study with coffered ceiling. The 2nd floor boasts a spacious raised rec room and a convenient laundry room in addition to 4 bedrooms and 3 full baths. The owner’s suite with tray ceiling in the bedroom, includes a private bathroom with tray ceiling, quartz vanity tops, a freestanding tub, and a 5’ tile shower.

Идея дизайна: маленький туалет в стиле модернизм с открытыми фасадами, серыми фасадами, унитазом-моноблоком, белыми стенами, паркетным полом среднего тона, монолитной раковиной, серой столешницей, встроенной тумбой, балками на потолке и обоями на стенах для на участке и в саду
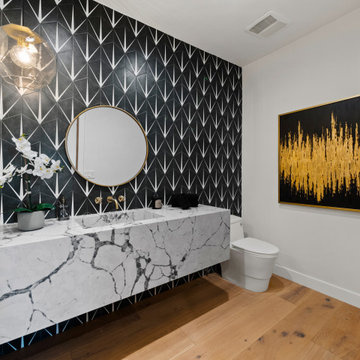
2020 ARY Construction signature complete home remodel in contemporary style
На фото: туалет в современном стиле с унитазом-моноблоком, черно-белой плиткой, белыми стенами, паркетным полом среднего тона, монолитной раковиной, коричневым полом, серой столешницей и подвесной тумбой
На фото: туалет в современном стиле с унитазом-моноблоком, черно-белой плиткой, белыми стенами, паркетным полом среднего тона, монолитной раковиной, коричневым полом, серой столешницей и подвесной тумбой
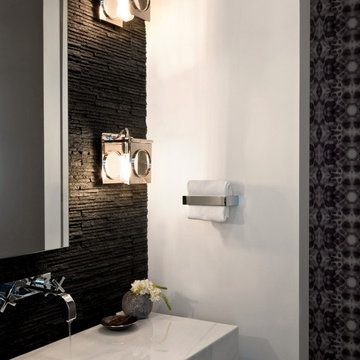
Идея дизайна: туалет среднего размера в стиле модернизм с монолитной раковиной, мраморной столешницей, черной плиткой, каменной плиткой, черными стенами и серой столешницей
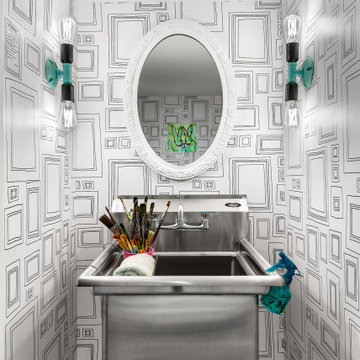
Basement bathroom for the art studio
На фото: маленький туалет в стиле лофт с открытыми фасадами, серыми фасадами, унитазом-моноблоком, белой плиткой, черными стенами, полом из керамогранита, монолитной раковиной, серым полом, серой столешницей, напольной тумбой и обоями на стенах для на участке и в саду с
На фото: маленький туалет в стиле лофт с открытыми фасадами, серыми фасадами, унитазом-моноблоком, белой плиткой, черными стенами, полом из керамогранита, монолитной раковиной, серым полом, серой столешницей, напольной тумбой и обоями на стенах для на участке и в саду с
Туалет с монолитной раковиной и серой столешницей – фото дизайна интерьера
1