Туалет с белыми стенами и серой столешницей – фото дизайна интерьера
Сортировать:
Бюджет
Сортировать:Популярное за сегодня
1 - 20 из 642 фото
1 из 3

Свежая идея для дизайна: маленький туалет в современном стиле с серой плиткой, плиткой кабанчик, полом из терракотовой плитки, подвесной раковиной, столешницей из бетона, оранжевым полом, серой столешницей, подвесной тумбой и белыми стенами для на участке и в саду - отличное фото интерьера

Vanité en noyer avec vasque en pierre. Robinet et poignées au fini noir. Comptoir de quartz gris foncé. Tuile grand format terrazo au plancher. Miroir rond en retrait avec ruban DEL derrière. Luminaire suspendu. Céramique hexagone au mur

На фото: маленький туалет в современном стиле с плоскими фасадами, темными деревянными фасадами, унитазом-моноблоком, белыми стенами, полом из плитки под дерево, настольной раковиной, столешницей из искусственного кварца, коричневым полом, серой столешницей, подвесной тумбой и обоями на стенах для на участке и в саду

For this classic San Francisco William Wurster house, we complemented the iconic modernist architecture, urban landscape, and Bay views with contemporary silhouettes and a neutral color palette. We subtly incorporated the wife's love of all things equine and the husband's passion for sports into the interiors. The family enjoys entertaining, and the multi-level home features a gourmet kitchen, wine room, and ample areas for dining and relaxing. An elevator conveniently climbs to the top floor where a serene master suite awaits.

Troy Theis Photography
Источник вдохновения для домашнего уюта: маленький туалет в стиле неоклассика (современная классика) с фасадами с утопленной филенкой, белыми фасадами, врезной раковиной, серой столешницей, белыми стенами и столешницей из гранита для на участке и в саду
Источник вдохновения для домашнего уюта: маленький туалет в стиле неоклассика (современная классика) с фасадами с утопленной филенкой, белыми фасадами, врезной раковиной, серой столешницей, белыми стенами и столешницей из гранита для на участке и в саду
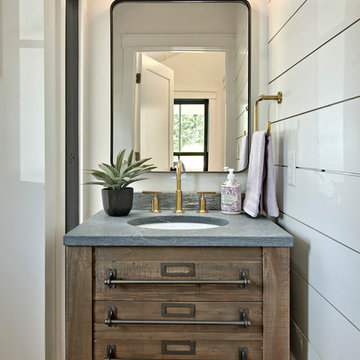
Стильный дизайн: туалет в стиле кантри с фасадами островного типа, темными деревянными фасадами, белыми стенами, врезной раковиной и серой столешницей - последний тренд
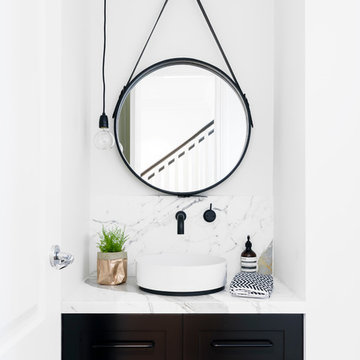
На фото: туалет в скандинавском стиле с фасадами в стиле шейкер, коричневыми фасадами, белыми стенами, настольной раковиной, мраморной столешницей, мраморной плиткой и серой столешницей с
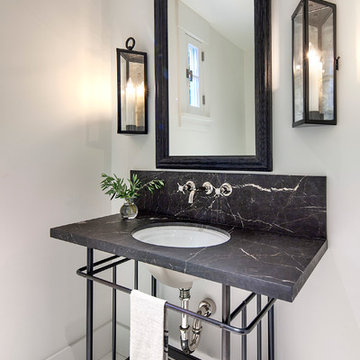
Powder room.
Свежая идея для дизайна: туалет в стиле кантри с врезной раковиной, полом из керамогранита, белыми стенами и серой столешницей - отличное фото интерьера
Свежая идея для дизайна: туалет в стиле кантри с врезной раковиной, полом из керамогранита, белыми стенами и серой столешницей - отличное фото интерьера

Пример оригинального дизайна: маленький туалет в стиле модернизм с белыми стенами, темным паркетным полом, монолитной раковиной, мраморной столешницей, серой столешницей и подвесной тумбой для на участке и в саду

This powder room, like much of the house, was designed with a minimalist approach. The simple addition of artwork, gives the small room a touch of character and flare.

A mid-tone blue vanity in a Dallas master bathroom
Пример оригинального дизайна: большой туалет в морском стиле с фасадами в стиле шейкер, белыми фасадами, полом из цементной плитки, столешницей из искусственного кварца, синим полом, белыми стенами, настольной раковиной и серой столешницей
Пример оригинального дизайна: большой туалет в морском стиле с фасадами в стиле шейкер, белыми фасадами, полом из цементной плитки, столешницей из искусственного кварца, синим полом, белыми стенами, настольной раковиной и серой столешницей
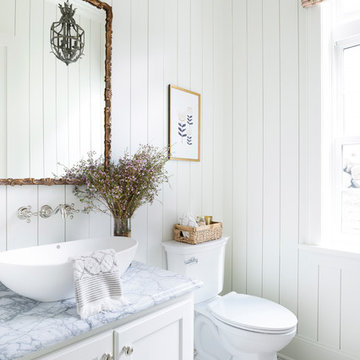
Willow Lane House | POWDER ROOM
Builder: SD Custom Homes
Interior Design: Bria Hammel Interiors
Architect: David Charlez Designs
На фото: туалет в классическом стиле с фасадами в стиле шейкер, белыми фасадами, раздельным унитазом, белыми стенами, настольной раковиной и серой столешницей с
На фото: туалет в классическом стиле с фасадами в стиле шейкер, белыми фасадами, раздельным унитазом, белыми стенами, настольной раковиной и серой столешницей с
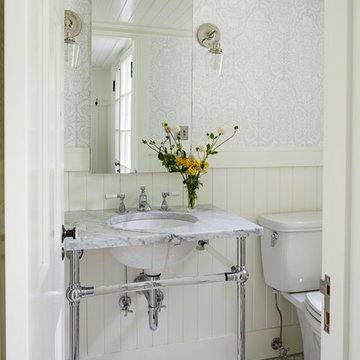
Lincoln Barbour
Стильный дизайн: туалет в классическом стиле с консольной раковиной, полом из мозаичной плитки, белыми стенами и серой столешницей - последний тренд
Стильный дизайн: туалет в классическом стиле с консольной раковиной, полом из мозаичной плитки, белыми стенами и серой столешницей - последний тренд

Стильный дизайн: маленький туалет в стиле модернизм с черными фасадами, унитазом-моноблоком, белой плиткой, керамогранитной плиткой, белыми стенами, паркетным полом среднего тона, врезной раковиной, столешницей из бетона, разноцветным полом, серой столешницей и подвесной тумбой для на участке и в саду - последний тренд
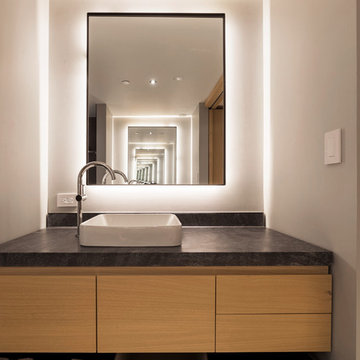
A plain and minimalist powder room that offers an open space to maximize its function. The wall backlighting gives this room a modern mood and offers an illumination of the entire space. While the large, frameless mirror amplifies the features of the room.
Built by ULFBUILT. Contact us today to learn more.
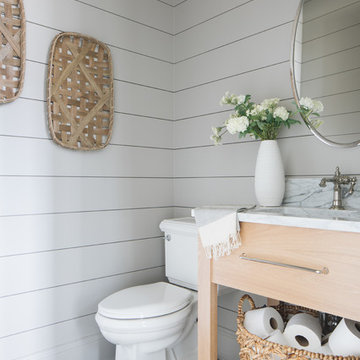
Свежая идея для дизайна: туалет в стиле неоклассика (современная классика) с плоскими фасадами, светлыми деревянными фасадами, раздельным унитазом, белыми стенами, темным паркетным полом, врезной раковиной, коричневым полом и серой столешницей - отличное фото интерьера
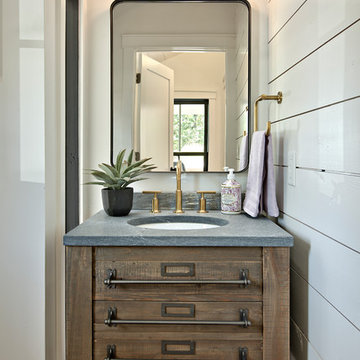
На фото: маленький туалет в стиле кантри с фасадами островного типа, темными деревянными фасадами, белыми стенами, врезной раковиной и серой столешницей для на участке и в саду с

На фото: туалет среднего размера в стиле кантри с фасадами в стиле шейкер, синими фасадами, полом из керамической плитки, раздельным унитазом, белыми стенами, врезной раковиной, мраморной столешницей, разноцветным полом и серой столешницей
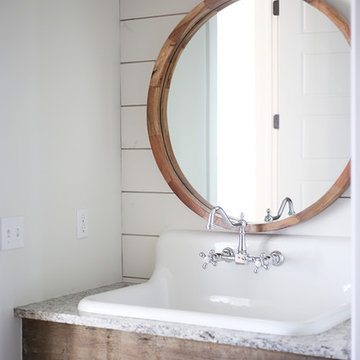
Sarah Baker Photos
На фото: туалет среднего размера в стиле кантри с белыми стенами, подвесной раковиной, столешницей из гранита и серой столешницей
На фото: туалет среднего размера в стиле кантри с белыми стенами, подвесной раковиной, столешницей из гранита и серой столешницей

This 1930's Barrington Hills farmhouse was in need of some TLC when it was purchased by this southern family of five who planned to make it their new home. The renovation taken on by Advance Design Studio's designer Scott Christensen and master carpenter Justin Davis included a custom porch, custom built in cabinetry in the living room and children's bedrooms, 2 children's on-suite baths, a guest powder room, a fabulous new master bath with custom closet and makeup area, a new upstairs laundry room, a workout basement, a mud room, new flooring and custom wainscot stairs with planked walls and ceilings throughout the home.
The home's original mechanicals were in dire need of updating, so HVAC, plumbing and electrical were all replaced with newer materials and equipment. A dramatic change to the exterior took place with the addition of a quaint standing seam metal roofed farmhouse porch perfect for sipping lemonade on a lazy hot summer day.
In addition to the changes to the home, a guest house on the property underwent a major transformation as well. Newly outfitted with updated gas and electric, a new stacking washer/dryer space was created along with an updated bath complete with a glass enclosed shower, something the bath did not previously have. A beautiful kitchenette with ample cabinetry space, refrigeration and a sink was transformed as well to provide all the comforts of home for guests visiting at the classic cottage retreat.
The biggest design challenge was to keep in line with the charm the old home possessed, all the while giving the family all the convenience and efficiency of modern functioning amenities. One of the most interesting uses of material was the porcelain "wood-looking" tile used in all the baths and most of the home's common areas. All the efficiency of porcelain tile, with the nostalgic look and feel of worn and weathered hardwood floors. The home’s casual entry has an 8" rustic antique barn wood look porcelain tile in a rich brown to create a warm and welcoming first impression.
Painted distressed cabinetry in muted shades of gray/green was used in the powder room to bring out the rustic feel of the space which was accentuated with wood planked walls and ceilings. Fresh white painted shaker cabinetry was used throughout the rest of the rooms, accentuated by bright chrome fixtures and muted pastel tones to create a calm and relaxing feeling throughout the home.
Custom cabinetry was designed and built by Advance Design specifically for a large 70” TV in the living room, for each of the children’s bedroom’s built in storage, custom closets, and book shelves, and for a mudroom fit with custom niches for each family member by name.
The ample master bath was fitted with double vanity areas in white. A generous shower with a bench features classic white subway tiles and light blue/green glass accents, as well as a large free standing soaking tub nestled under a window with double sconces to dim while relaxing in a luxurious bath. A custom classic white bookcase for plush towels greets you as you enter the sanctuary bath.
Туалет с белыми стенами и серой столешницей – фото дизайна интерьера
1