Туалет с разноцветными стенами и коричневым полом – фото дизайна интерьера
Сортировать:
Бюджет
Сортировать:Популярное за сегодня
41 - 60 из 787 фото
1 из 3

Пример оригинального дизайна: туалет в стиле неоклассика (современная классика) с фасадами с утопленной филенкой, серыми фасадами, раздельным унитазом, разноцветными стенами, темным паркетным полом, врезной раковиной, коричневым полом, серой столешницей, встроенной тумбой и обоями на стенах
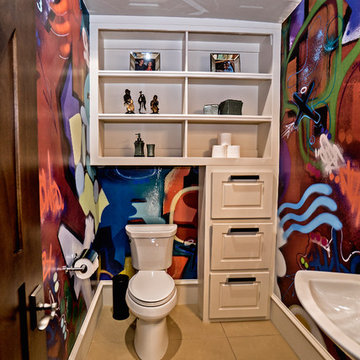
Источник вдохновения для домашнего уюта: большой туалет в средиземноморском стиле с фасадами с выступающей филенкой, белыми фасадами, раздельным унитазом, разноцветными стенами, полом из керамогранита, раковиной с пьедесталом и коричневым полом

床と洗面台にアプローチと同じ大理石を施したレストルーム。
Стильный дизайн: туалет в стиле модернизм с коричневыми фасадами, унитазом-моноблоком, черно-белой плиткой, разноцветными стенами, мраморным полом, врезной раковиной, мраморной столешницей, коричневым полом и коричневой столешницей - последний тренд
Стильный дизайн: туалет в стиле модернизм с коричневыми фасадами, унитазом-моноблоком, черно-белой плиткой, разноцветными стенами, мраморным полом, врезной раковиной, мраморной столешницей, коричневым полом и коричневой столешницей - последний тренд

Идея дизайна: маленький туалет в стиле кантри с раздельным унитазом, разноцветными стенами, паркетным полом среднего тона, раковиной с пьедесталом и коричневым полом для на участке и в саду
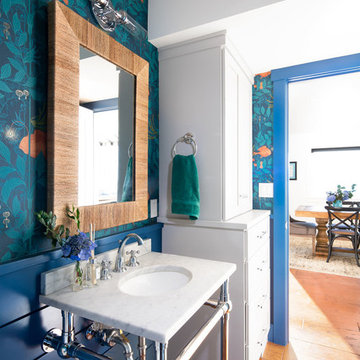
Wynne H Earle Photography
Идея дизайна: туалет среднего размера в морском стиле с разноцветными стенами, паркетным полом среднего тона, коричневым полом, белой столешницей, консольной раковиной и мраморной столешницей
Идея дизайна: туалет среднего размера в морском стиле с разноцветными стенами, паркетным полом среднего тона, коричневым полом, белой столешницей, консольной раковиной и мраморной столешницей

Kristada
На фото: туалет среднего размера в стиле неоклассика (современная классика) с фасадами островного типа, синими фасадами, раздельным унитазом, разноцветными стенами, паркетным полом среднего тона, врезной раковиной, столешницей из кварцита, коричневым полом и белой столешницей
На фото: туалет среднего размера в стиле неоклассика (современная классика) с фасадами островного типа, синими фасадами, раздельным унитазом, разноцветными стенами, паркетным полом среднего тона, врезной раковиной, столешницей из кварцита, коричневым полом и белой столешницей
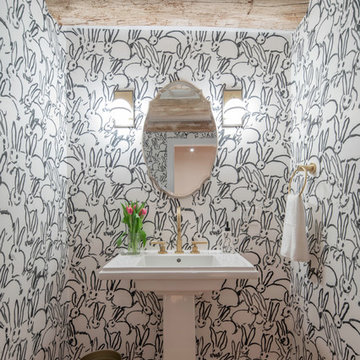
Austin Eterno Photography
Источник вдохновения для домашнего уюта: туалет в стиле кантри с раковиной с пьедесталом, разноцветными стенами, паркетным полом среднего тона и коричневым полом
Источник вдохновения для домашнего уюта: туалет в стиле кантри с раковиной с пьедесталом, разноцветными стенами, паркетным полом среднего тона и коричневым полом

Пример оригинального дизайна: туалет в викторианском стиле с раздельным унитазом, разноцветными стенами, темным паркетным полом, раковиной с пьедесталом и коричневым полом

Wallpaper: Farrow and Ball | Ocelot BP 3705
TEAM
Architect: LDa Architecture & Interiors
Builder: Denali Construction
Landscape Architect: G Design Studio, LLC.
Photographer: Greg Premru Photography
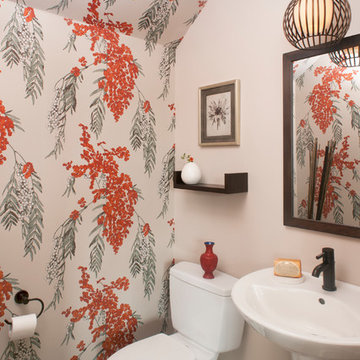
Romo wallpaper creates a bold accent wall in this modern powder room.
Источник вдохновения для домашнего уюта: маленький туалет в восточном стиле с разноцветными стенами, темным паркетным полом, подвесной раковиной, унитазом-моноблоком и коричневым полом для на участке и в саду
Источник вдохновения для домашнего уюта: маленький туалет в восточном стиле с разноцветными стенами, темным паркетным полом, подвесной раковиной, унитазом-моноблоком и коричневым полом для на участке и в саду
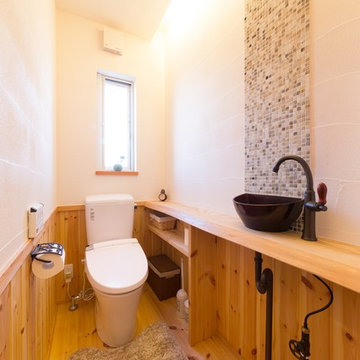
Пример оригинального дизайна: туалет в восточном стиле с разноцветными стенами, паркетным полом среднего тона, настольной раковиной и коричневым полом

На фото: маленький туалет в классическом стиле с фасадами с выступающей филенкой, зелеными фасадами, раздельным унитазом, разноцветными стенами, полом из травертина, настольной раковиной, столешницей из искусственного кварца, коричневым полом, разноцветной столешницей, напольной тумбой и обоями на стенах для на участке и в саду с

Rainforest Bathroom in Horsham, West Sussex
Explore this rainforest-inspired bathroom, utilising leafy tiles, brushed gold brassware and great storage options.
The Brief
This Horsham-based couple required an update of their en-suite bathroom and sought to create an indulgent space with a difference, whilst also encompassing their interest in art and design.
Creating a great theme was key to this project, but storage requirements were also an important consideration. Space to store bathroom essentials was key, as well as areas to display decorative items.
Design Elements
A leafy rainforest tile is one of the key design elements of this projects.
It has been used as an accent within storage niches and for the main shower wall, and contributes towards the arty design this client favoured from initial conversations about the project. On the opposing shower wall, a mint tile has been used, with a neutral tile used on the remaining two walls.
Including plentiful storage was key to ensure everything had its place in this en-suite. A sizeable furniture unit and matching mirrored cabinet from supplier Pelipal incorporate plenty of storage, in a complimenting wood finish.
Special Inclusions
To compliment the green and leafy theme, a selection of brushed gold brassware has been utilised within the shower, basin area, flush plate and towel rail. Including the brushed gold elements enhanced the design and further added to the unique theme favoured by the client.
Storage niches have been used within the shower and above sanitaryware, as a place to store decorative items and everyday showering essentials.
The shower itself is made of a Crosswater enclosure and tray, equipped with a waterfall style shower and matching shower control.
Project Highlight
The highlight of this project is the sizeable furniture unit and matching mirrored cabinet from German supplier Pelipal, chosen in the san remo oak finish.
This furniture adds all-important storage space for the client and also perfectly matches the leafy theme of this bathroom project.
The End Result
This project highlights the amazing results that can be achieved when choosing something a little bit different. Designer Martin has created a fantastic theme for this client, with elements that work in perfect harmony, and achieve the initial brief of the client.
If you’re looking to create a unique style in your next bathroom, en-suite or cloakroom project, discover how our expert design team can transform your space with a free design appointment.
Arrange a free bathroom design appointment in showroom or online.
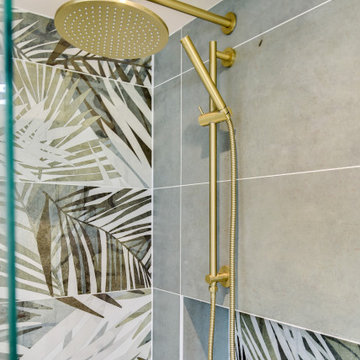
Rainforest Bathroom in Horsham, West Sussex
Explore this rainforest-inspired bathroom, utilising leafy tiles, brushed gold brassware and great storage options.
The Brief
This Horsham-based couple required an update of their en-suite bathroom and sought to create an indulgent space with a difference, whilst also encompassing their interest in art and design.
Creating a great theme was key to this project, but storage requirements were also an important consideration. Space to store bathroom essentials was key, as well as areas to display decorative items.
Design Elements
A leafy rainforest tile is one of the key design elements of this projects.
It has been used as an accent within storage niches and for the main shower wall, and contributes towards the arty design this client favoured from initial conversations about the project. On the opposing shower wall, a mint tile has been used, with a neutral tile used on the remaining two walls.
Including plentiful storage was key to ensure everything had its place in this en-suite. A sizeable furniture unit and matching mirrored cabinet from supplier Pelipal incorporate plenty of storage, in a complimenting wood finish.
Special Inclusions
To compliment the green and leafy theme, a selection of brushed gold brassware has been utilised within the shower, basin area, flush plate and towel rail. Including the brushed gold elements enhanced the design and further added to the unique theme favoured by the client.
Storage niches have been used within the shower and above sanitaryware, as a place to store decorative items and everyday showering essentials.
The shower itself is made of a Crosswater enclosure and tray, equipped with a waterfall style shower and matching shower control.
Project Highlight
The highlight of this project is the sizeable furniture unit and matching mirrored cabinet from German supplier Pelipal, chosen in the san remo oak finish.
This furniture adds all-important storage space for the client and also perfectly matches the leafy theme of this bathroom project.
The End Result
This project highlights the amazing results that can be achieved when choosing something a little bit different. Designer Martin has created a fantastic theme for this client, with elements that work in perfect harmony, and achieve the initial brief of the client.
If you’re looking to create a unique style in your next bathroom, en-suite or cloakroom project, discover how our expert design team can transform your space with a free design appointment.
Arrange a free bathroom design appointment in showroom or online.

Powder Room below stair
На фото: маленький туалет в стиле неоклассика (современная классика) с фасадами с декоративным кантом, синими фасадами, паркетным полом среднего тона, настольной раковиной, встроенной тумбой, потолком с обоями, обоями на стенах, разноцветными стенами, коричневым полом и белой столешницей для на участке и в саду с
На фото: маленький туалет в стиле неоклассика (современная классика) с фасадами с декоративным кантом, синими фасадами, паркетным полом среднего тона, настольной раковиной, встроенной тумбой, потолком с обоями, обоями на стенах, разноцветными стенами, коричневым полом и белой столешницей для на участке и в саду с

Vibrant Powder Room bathroom with botanical print wallpaper, dark color bathroom, round mirror, black bathroom fixtures, unique moooi pendant lighting, and vintage custom vanity sink.
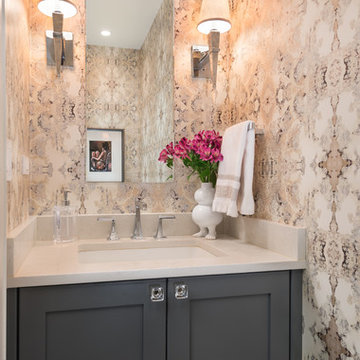
Свежая идея для дизайна: маленький туалет в стиле неоклассика (современная классика) с фасадами с утопленной филенкой, серыми фасадами, разноцветными стенами, темным паркетным полом, врезной раковиной, столешницей из искусственного кварца, коричневым полом и белой столешницей для на участке и в саду - отличное фото интерьера
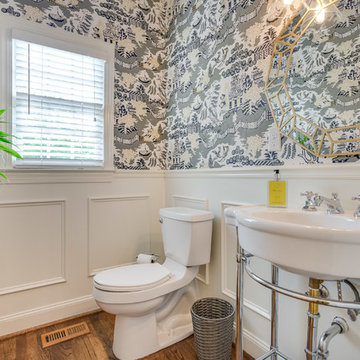
205 Photography
Свежая идея для дизайна: туалет в классическом стиле с раздельным унитазом, разноцветными стенами, темным паркетным полом, консольной раковиной и коричневым полом - отличное фото интерьера
Свежая идея для дизайна: туалет в классическом стиле с раздельным унитазом, разноцветными стенами, темным паркетным полом, консольной раковиной и коричневым полом - отличное фото интерьера
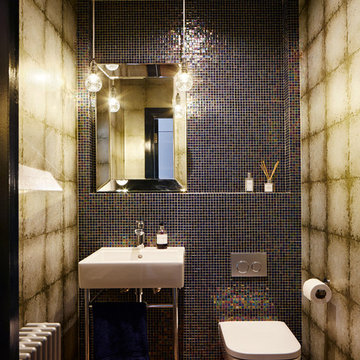
Developed as a Project Architect for Mulroy Architects
Photographs: Joakim Boren
Источник вдохновения для домашнего уюта: маленький туалет в стиле фьюжн с инсталляцией, разноцветной плиткой, плиткой мозаикой, разноцветными стенами, консольной раковиной, коричневым полом и акцентной стеной для на участке и в саду
Источник вдохновения для домашнего уюта: маленький туалет в стиле фьюжн с инсталляцией, разноцветной плиткой, плиткой мозаикой, разноцветными стенами, консольной раковиной, коричневым полом и акцентной стеной для на участке и в саду

A bold wallpaper was chosen for impact in this downstairs cloakroom, with Downpipe (Farrow and Ball) ceiling and panel behind the toilet, with the sink unit in a matching dark shade. The toilet and sink unit are wall mounted to increase the feeling of space.
Туалет с разноцветными стенами и коричневым полом – фото дизайна интерьера
3