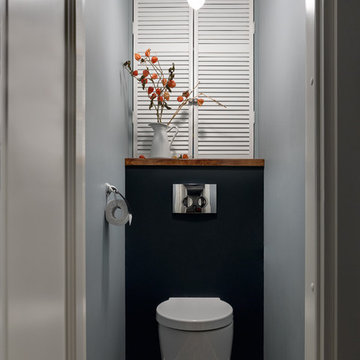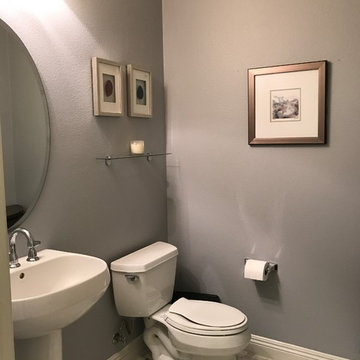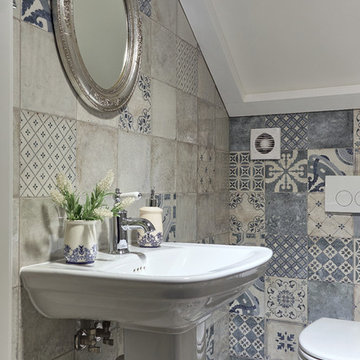Туалет с разноцветным полом и красным полом – фото дизайна интерьера
Сортировать:
Бюджет
Сортировать:Популярное за сегодня
1 - 20 из 2 243 фото

Свежая идея для дизайна: туалет в классическом стиле с синими стенами, полом из мозаичной плитки, раковиной с пьедесталом, обоями на стенах и разноцветным полом - отличное фото интерьера

Well, we chose to go wild in this room which was all designed around the sink that was found in a lea market in Baku, Azerbaijan.
Свежая идея для дизайна: маленький туалет в стиле фьюжн с зелеными фасадами, раздельным унитазом, белой плиткой, керамической плиткой, разноцветными стенами, полом из цементной плитки, мраморной столешницей, разноцветным полом, зеленой столешницей, акцентной стеной, подвесной тумбой, потолком с обоями и обоями на стенах для на участке и в саду - отличное фото интерьера
Свежая идея для дизайна: маленький туалет в стиле фьюжн с зелеными фасадами, раздельным унитазом, белой плиткой, керамической плиткой, разноцветными стенами, полом из цементной плитки, мраморной столешницей, разноцветным полом, зеленой столешницей, акцентной стеной, подвесной тумбой, потолком с обоями и обоями на стенах для на участке и в саду - отличное фото интерьера

Our clients relocated to Ann Arbor and struggled to find an open layout home that was fully functional for their family. We worked to create a modern inspired home with convenient features and beautiful finishes.
This 4,500 square foot home includes 6 bedrooms, and 5.5 baths. In addition to that, there is a 2,000 square feet beautifully finished basement. It has a semi-open layout with clean lines to adjacent spaces, and provides optimum entertaining for both adults and kids.
The interior and exterior of the home has a combination of modern and transitional styles with contrasting finishes mixed with warm wood tones and geometric patterns.

На фото: туалет среднего размера в стиле модернизм с фасадами с утопленной филенкой, коричневыми фасадами, раздельным унитазом, серыми стенами, полом из керамической плитки, врезной раковиной, столешницей из искусственного кварца, разноцветным полом, белой столешницей и встроенной тумбой с

Powder room with real marble mosaic tile floor, floating white oak vanity with black granite countertop and brass faucet. Wallpaper, mirror and lighting by Casey Howard Designs.

Стильный дизайн: маленький туалет в стиле модернизм с черными фасадами, унитазом-моноблоком, белой плиткой, керамогранитной плиткой, белыми стенами, паркетным полом среднего тона, врезной раковиной, столешницей из бетона, разноцветным полом, серой столешницей и подвесной тумбой для на участке и в саду - последний тренд

Свежая идея для дизайна: маленький туалет в стиле неоклассика (современная классика) с раздельным унитазом, разноцветными стенами, подвесной раковиной, разноцветным полом и обоями на стенах для на участке и в саду - отличное фото интерьера

Пример оригинального дизайна: маленький туалет в стиле неоклассика (современная классика) с фасадами в стиле шейкер, коричневыми фасадами, унитазом-моноблоком, разноцветной плиткой, разноцветными стенами, врезной раковиной, столешницей из искусственного кварца, разноцветным полом, разноцветной столешницей и напольной тумбой для на участке и в саду

The ground floor in this terraced house had a poor flow and a badly positioned kitchen with limited worktop space.
By moving the kitchen to the longer wall on the opposite side of the room, space was gained for a good size and practical kitchen, a dining zone and a nook for the children’s arts & crafts. This tactical plan provided this family more space within the existing footprint and also permitted the installation of the understairs toilet the family was missing.
The new handleless kitchen has two contrasting tones, navy and white. The navy units create a frame surrounding the white units to achieve the visual effect of a smaller kitchen, whilst offering plenty of storage up to ceiling height. The work surface has been improved with a longer worktop over the base units and an island finished in calacutta quartz. The full-height units are very functional housing at one end of the kitchen an integrated washing machine, a vented tumble dryer, the boiler and a double oven; and at the other end a practical pull-out larder. A new modern LED pendant light illuminates the island and there is also under-cabinet and plinth lighting. Every inch of space of this modern kitchen was carefully planned.
To improve the flood of natural light, a larger skylight was installed. The original wooden exterior doors were replaced for aluminium double glazed bifold doors opening up the space and benefiting the family with outside/inside living.
The living room was newly decorated in different tones of grey to highlight the chimney breast, which has become a feature in the room.
To keep the living room private, new wooden sliding doors were fitted giving the family the flexibility of opening the space when necessary.
The newly fitted beautiful solid oak hardwood floor offers warmth and unifies the whole renovated ground floor space.
The first floor bathroom and the shower room in the loft were also renovated, including underfloor heating.
Portal Property Services managed the whole renovation project, including the design and installation of the kitchen, toilet and bathrooms.

A clean, transitional home design. This home focuses on ample and open living spaces for the family, as well as impressive areas for hosting family and friends. The quality of materials chosen, combined with simple and understated lines throughout, creates a perfect canvas for this family’s life. Contrasting whites, blacks, and greys create a dramatic backdrop for an active and loving lifestyle.

Daniel Gagnon Photography
На фото: туалет среднего размера в классическом стиле с унитазом-моноблоком, серой плиткой, синими стенами, полом из керамической плитки, разноцветным полом и раковиной с пьедесталом с
На фото: туалет среднего размера в классическом стиле с унитазом-моноблоком, серой плиткой, синими стенами, полом из керамической плитки, разноцветным полом и раковиной с пьедесталом с

•Photo by Argonaut Architectural•
Свежая идея для дизайна: большой туалет в современном стиле с плоскими фасадами, темными деревянными фасадами, унитазом-моноблоком, серыми стенами, полом из керамической плитки, врезной раковиной, столешницей из кварцита и разноцветным полом - отличное фото интерьера
Свежая идея для дизайна: большой туалет в современном стиле с плоскими фасадами, темными деревянными фасадами, унитазом-моноблоком, серыми стенами, полом из керамической плитки, врезной раковиной, столешницей из кварцита и разноцветным полом - отличное фото интерьера

На фото: туалет среднего размера в стиле кантри с фасадами в стиле шейкер, синими фасадами, полом из керамической плитки, раздельным унитазом, белыми стенами, врезной раковиной, мраморной столешницей, разноцветным полом и серой столешницей

Сергей Ананьев
Свежая идея для дизайна: туалет в современном стиле с инсталляцией и разноцветным полом - отличное фото интерьера
Свежая идея для дизайна: туалет в современном стиле с инсталляцией и разноцветным полом - отличное фото интерьера

das neue Gäste WC ist teils mit Eichenholzdielen verkleidet, die angrenzen Wände und die Decke, einschl. der Tür wurden dunkelgrau lackiert
Идея дизайна: маленький туалет в стиле рустика с инсталляцией, черными стенами, полом из терракотовой плитки, настольной раковиной, столешницей из дерева, фасадами цвета дерева среднего тона, красным полом и коричневой столешницей для на участке и в саду
Идея дизайна: маленький туалет в стиле рустика с инсталляцией, черными стенами, полом из терракотовой плитки, настольной раковиной, столешницей из дерева, фасадами цвета дерева среднего тона, красным полом и коричневой столешницей для на участке и в саду

Пример оригинального дизайна: маленький туалет в современном стиле с раздельным унитазом, серыми стенами, консольной раковиной и разноцветным полом для на участке и в саду
Стильный дизайн: туалет в классическом стиле с серыми стенами, врезной раковиной и разноцветным полом - последний тренд

Автор проекта Нелюбина Наталья
На фото: маленький туалет в стиле шебби-шик с серой плиткой, синей плиткой, раковиной с пьедесталом, унитазом-моноблоком и разноцветным полом для на участке и в саду
На фото: маленький туалет в стиле шебби-шик с серой плиткой, синей плиткой, раковиной с пьедесталом, унитазом-моноблоком и разноцветным полом для на участке и в саду

Источник вдохновения для домашнего уюта: маленький туалет в викторианском стиле с белой плиткой, черными стенами, полом из керамической плитки, инсталляцией, подвесной раковиной, плиткой кабанчик и разноцветным полом для на участке и в саду

Jame French
На фото: маленький туалет в классическом стиле с серыми стенами, полом из керамогранита, черно-белой плиткой, белой плиткой, консольной раковиной, раздельным унитазом и разноцветным полом для на участке и в саду с
На фото: маленький туалет в классическом стиле с серыми стенами, полом из керамогранита, черно-белой плиткой, белой плиткой, консольной раковиной, раздельным унитазом и разноцветным полом для на участке и в саду с
Туалет с разноцветным полом и красным полом – фото дизайна интерьера
1