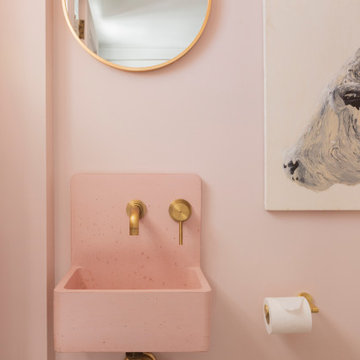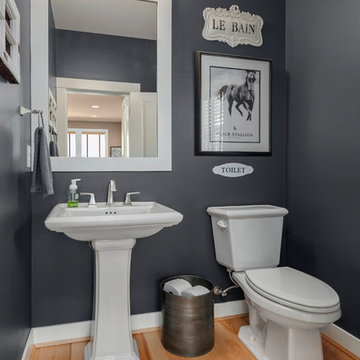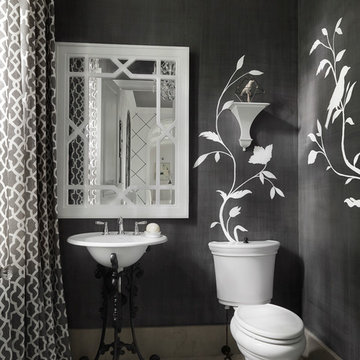Туалет с раздельным унитазом – фото дизайна интерьера с высоким бюджетом
Сортировать:
Бюджет
Сортировать:Популярное за сегодня
1 - 20 из 2 270 фото
1 из 3

The guest powder room has a floating weathered wood vanity with gold accents and fixtures. A textured gray wallpaper with gold accents ties it all together.

Dark powder room with tile chair rail
Стильный дизайн: маленький туалет в стиле неоклассика (современная классика) с раздельным унитазом, черной плиткой, плиткой из известняка, черными стенами, полом из керамогранита, раковиной с пьедесталом и разноцветным полом для на участке и в саду - последний тренд
Стильный дизайн: маленький туалет в стиле неоклассика (современная классика) с раздельным унитазом, черной плиткой, плиткой из известняка, черными стенами, полом из керамогранита, раковиной с пьедесталом и разноцветным полом для на участке и в саду - последний тренд

Стильный дизайн: туалет среднего размера в морском стиле с фасадами с утопленной филенкой, бирюзовыми фасадами, раздельным унитазом, разноцветными стенами, полом из керамогранита, настольной раковиной, столешницей из искусственного кварца, коричневым полом, белой столешницей, напольной тумбой и обоями на стенах - последний тренд

This 1966 contemporary home was completely renovated into a beautiful, functional home with an up-to-date floor plan more fitting for the way families live today. Removing all of the existing kitchen walls created the open concept floor plan. Adding an addition to the back of the house extended the family room. The first floor was also reconfigured to add a mudroom/laundry room and the first floor powder room was transformed into a full bath. A true master suite with spa inspired bath and walk-in closet was made possible by reconfiguring the existing space and adding an addition to the front of the house.

http://www.pickellbuilders.com. Photography by Linda Oyama Bryan.
Powder Room with beadboard wainscot, black and white floor tile, grass cloth wall covering, pedestal sink and wall sconces in Traditional Style Home.

Under the stair powder room with black and white geometric floor tile and an adorable pink wall mounted sink with brushed brass wall mounted faucet
На фото: маленький туалет в стиле неоклассика (современная классика) с раздельным унитазом, розовыми стенами, полом из цементной плитки, подвесной раковиной, черным полом и розовой столешницей для на участке и в саду
На фото: маленький туалет в стиле неоклассика (современная классика) с раздельным унитазом, розовыми стенами, полом из цементной плитки, подвесной раковиной, черным полом и розовой столешницей для на участке и в саду

A compact but fun vintage style powder room.
На фото: маленький туалет в стиле ретро с раздельным унитазом, синей плиткой, удлиненной плиткой, полом из терраццо, накладной раковиной, столешницей из искусственного кварца, серым полом и подвесной тумбой для на участке и в саду с
На фото: маленький туалет в стиле ретро с раздельным унитазом, синей плиткой, удлиненной плиткой, полом из терраццо, накладной раковиной, столешницей из искусственного кварца, серым полом и подвесной тумбой для на участке и в саду с

Kleines aber feines Gäste-WC. Clever integrierter Stauraum mit einem offenen Fach und mit Türen geschlossenen Stauraum. Hinter der oberen Fuge wird die Abluft abgezogen. Besonderes Highlight ist die Woodup-Decke - die Holzlamellen ebenfalls in Eiche sorgen für das I-Tüpfelchen auf kleinem Raum.

Contemporary Powder Room: The use of a rectangular tray ceiling, full height wall mirror, and wall to wall louvered paneling create the illusion of spaciousness in this compact powder room. A sculptural stone panel provides a focal point while camouflaging the toilet beyond.
Finishes include Walnut wood louvers from Rimadesio, Paloma Limestone, Oak herringbone flooring from Listone Giordano, Sconces by Allied Maker. Pedestal sink by Falper.

fun powder room with stone vessel sink, wall mount faucet, custom concrete counter top, and tile wall.
На фото: маленький туалет в современном стиле с плоскими фасадами, бежевыми фасадами, раздельным унитазом, серой плиткой, керамогранитной плиткой, серыми стенами, светлым паркетным полом, настольной раковиной, столешницей из бетона, бежевым полом, серой столешницей, подвесной тумбой и обоями на стенах для на участке и в саду
На фото: маленький туалет в современном стиле с плоскими фасадами, бежевыми фасадами, раздельным унитазом, серой плиткой, керамогранитной плиткой, серыми стенами, светлым паркетным полом, настольной раковиной, столешницей из бетона, бежевым полом, серой столешницей, подвесной тумбой и обоями на стенах для на участке и в саду

Источник вдохновения для домашнего уюта: туалет среднего размера в стиле неоклассика (современная классика) с фасадами в стиле шейкер, белыми фасадами, раздельным унитазом, синей плиткой, белыми стенами, мраморным полом, врезной раковиной, белым полом, белой столешницей, подвесной тумбой и потолком с обоями

Light and Airy shiplap bathroom was the dream for this hard working couple. The goal was to totally re-create a space that was both beautiful, that made sense functionally and a place to remind the clients of their vacation time. A peaceful oasis. We knew we wanted to use tile that looks like shiplap. A cost effective way to create a timeless look. By cladding the entire tub shower wall it really looks more like real shiplap planked walls.

www.lowellcustomhomes.com - This beautiful home was in need of a few updates on a tight schedule. Under the watchful eye of Superintendent Dennis www.LowellCustomHomes.com Retractable screens, invisible glass panels, indoor outdoor living area porch. Levine we made the deadline with stunning results. We think you'll be impressed with this remodel that included a makeover of the main living areas including the entry, great room, kitchen, bedrooms, baths, porch, lower level and more!

It’s always a blessing when your clients become friends - and that’s exactly what blossomed out of this two-phase remodel (along with three transformed spaces!). These clients were such a joy to work with and made what, at times, was a challenging job feel seamless. This project consisted of two phases, the first being a reconfiguration and update of their master bathroom, guest bathroom, and hallway closets, and the second a kitchen remodel.
In keeping with the style of the home, we decided to run with what we called “traditional with farmhouse charm” – warm wood tones, cement tile, traditional patterns, and you can’t forget the pops of color! The master bathroom airs on the masculine side with a mostly black, white, and wood color palette, while the powder room is very feminine with pastel colors.
When the bathroom projects were wrapped, it didn’t take long before we moved on to the kitchen. The kitchen already had a nice flow, so we didn’t need to move any plumbing or appliances. Instead, we just gave it the facelift it deserved! We wanted to continue the farmhouse charm and landed on a gorgeous terracotta and ceramic hand-painted tile for the backsplash, concrete look-alike quartz countertops, and two-toned cabinets while keeping the existing hardwood floors. We also removed some upper cabinets that blocked the view from the kitchen into the dining and living room area, resulting in a coveted open concept floor plan.
Our clients have always loved to entertain, but now with the remodel complete, they are hosting more than ever, enjoying every second they have in their home.
---
Project designed by interior design studio Kimberlee Marie Interiors. They serve the Seattle metro area including Seattle, Bellevue, Kirkland, Medina, Clyde Hill, and Hunts Point.
For more about Kimberlee Marie Interiors, see here: https://www.kimberleemarie.com/
To learn more about this project, see here
https://www.kimberleemarie.com/kirkland-remodel-1

Quick Pic Tours
Свежая идея для дизайна: маленький туалет в стиле неоклассика (современная классика) с фасадами в стиле шейкер, серыми фасадами, раздельным унитазом, бежевой плиткой, плиткой кабанчик, бежевыми стенами, светлым паркетным полом, врезной раковиной, столешницей из кварцита, коричневым полом и белой столешницей для на участке и в саду - отличное фото интерьера
Свежая идея для дизайна: маленький туалет в стиле неоклассика (современная классика) с фасадами в стиле шейкер, серыми фасадами, раздельным унитазом, бежевой плиткой, плиткой кабанчик, бежевыми стенами, светлым паркетным полом, врезной раковиной, столешницей из кварцита, коричневым полом и белой столешницей для на участке и в саду - отличное фото интерьера

Свежая идея для дизайна: туалет среднего размера в стиле неоклассика (современная классика) с раздельным унитазом, черной плиткой, керамогранитной плиткой, полом из керамогранита, подвесной раковиной, разноцветными стенами и разноцветным полом - отличное фото интерьера

Стильный дизайн: маленький туалет в стиле неоклассика (современная классика) с фасадами островного типа, раздельным унитазом, разноцветными стенами, темным паркетным полом, раковиной с пьедесталом, столешницей из искусственного камня, коричневым полом и белой столешницей для на участке и в саду - последний тренд

Стильный дизайн: туалет среднего размера в стиле неоклассика (современная классика) с раздельным унитазом, серыми стенами, светлым паркетным полом, раковиной с пьедесталом, столешницей из искусственного камня и коричневым полом - последний тренд

Пример оригинального дизайна: маленький туалет в классическом стиле с раздельным унитазом, паркетным полом среднего тона, раковиной с пьедесталом, разноцветными стенами, коричневым полом и акцентной стеной для на участке и в саду

Стильный дизайн: туалет среднего размера в современном стиле с раздельным унитазом, черными стенами, полом из керамической плитки, раковиной с пьедесталом и серым полом - последний тренд
Туалет с раздельным унитазом – фото дизайна интерьера с высоким бюджетом
1