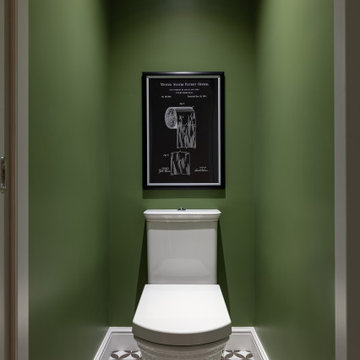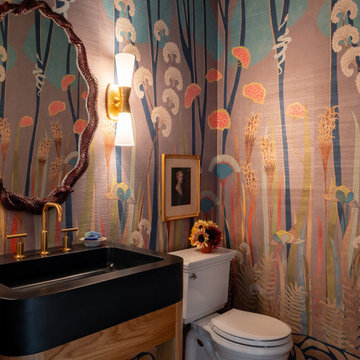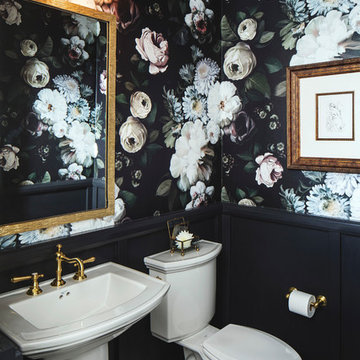Туалет с раздельным унитазом – фото дизайна интерьера
Сортировать:Популярное за сегодня
1 - 20 из 10 279 фото

Пример оригинального дизайна: туалет в стиле неоклассика (современная классика) с зелеными стенами и раздельным унитазом

A small space deserves just as much attention as a large space. This powder room is long and narrow. We didn't have the luxury of adding a vanity under the sink which also wouldn't have provided much storage since the plumbing would have taken up most of it. Using our creativity we devised a way to introduce corner/upper storage while adding a counter surface to this small space through custom millwork. We added visual interest behind the toilet by stacking three dimensional white porcelain tile.
Photographer: Stephani Buchman

Modern bathroom with paper recycled wallpaper, backlit semi-circle floating mirror, floating live-edge top and marble vessel sink.
Стильный дизайн: туалет среднего размера в морском стиле с белыми фасадами, раздельным унитазом, серыми стенами, светлым паркетным полом, настольной раковиной, столешницей из дерева, бежевым полом, коричневой столешницей, подвесной тумбой и обоями на стенах - последний тренд
Стильный дизайн: туалет среднего размера в морском стиле с белыми фасадами, раздельным унитазом, серыми стенами, светлым паркетным полом, настольной раковиной, столешницей из дерева, бежевым полом, коричневой столешницей, подвесной тумбой и обоями на стенах - последний тренд

Photo: Daniel Koepke
На фото: маленький туалет в классическом стиле с подвесной раковиной, серой плиткой, удлиненной плиткой, раздельным унитазом, бежевыми стенами и паркетным полом среднего тона для на участке и в саду с
На фото: маленький туалет в классическом стиле с подвесной раковиной, серой плиткой, удлиненной плиткой, раздельным унитазом, бежевыми стенами и паркетным полом среднего тона для на участке и в саду с

Clients wanted to keep a powder room on the first floor and desired to relocate it away from kitchen and update the look. We needed to minimize the powder room footprint and tuck it into a service area instead of an open public area.
We minimize the footprint and tucked the PR across from the basement stair which created a small ancillary room and buffer between the adjacent rooms. We used a small wall hung basin to make the small room feel larger by exposing more of the floor footprint. Wainscot paneling was installed to create balance, scale and contrasting finishes.
The new powder room exudes simple elegance from the polished nickel hardware, rich contrast and delicate accent lighting. The space is comfortable in scale and leaves you with a sense of eloquence.
Jonathan Kolbe, Photographer

This powder room room use to have plaster walls and popcorn ceilings until we transformed this bathroom to something fun and cheerful so your guest will always be wow'd when they use it. The fun palm tree wallpaper really brings a lot of fun to this space. This space is all about the wallpaper. Decorative Moulding was applied on the crown to give this space more detail.
JL Interiors is a LA-based creative/diverse firm that specializes in residential interiors. JL Interiors empowers homeowners to design their dream home that they can be proud of! The design isn’t just about making things beautiful; it’s also about making things work beautifully. Contact us for a free consultation Hello@JLinteriors.design _ 310.390.6849_ www.JLinteriors.design

Стильный дизайн: туалет в стиле кантри с открытыми фасадами, раздельным унитазом, разноцветными стенами, консольной раковиной, черной столешницей, напольной тумбой и обоями на стенах - последний тренд

It’s always a blessing when your clients become friends - and that’s exactly what blossomed out of this two-phase remodel (along with three transformed spaces!). These clients were such a joy to work with and made what, at times, was a challenging job feel seamless. This project consisted of two phases, the first being a reconfiguration and update of their master bathroom, guest bathroom, and hallway closets, and the second a kitchen remodel.
In keeping with the style of the home, we decided to run with what we called “traditional with farmhouse charm” – warm wood tones, cement tile, traditional patterns, and you can’t forget the pops of color! The master bathroom airs on the masculine side with a mostly black, white, and wood color palette, while the powder room is very feminine with pastel colors.
When the bathroom projects were wrapped, it didn’t take long before we moved on to the kitchen. The kitchen already had a nice flow, so we didn’t need to move any plumbing or appliances. Instead, we just gave it the facelift it deserved! We wanted to continue the farmhouse charm and landed on a gorgeous terracotta and ceramic hand-painted tile for the backsplash, concrete look-alike quartz countertops, and two-toned cabinets while keeping the existing hardwood floors. We also removed some upper cabinets that blocked the view from the kitchen into the dining and living room area, resulting in a coveted open concept floor plan.
Our clients have always loved to entertain, but now with the remodel complete, they are hosting more than ever, enjoying every second they have in their home.
---
Project designed by interior design studio Kimberlee Marie Interiors. They serve the Seattle metro area including Seattle, Bellevue, Kirkland, Medina, Clyde Hill, and Hunts Point.
For more about Kimberlee Marie Interiors, see here: https://www.kimberleemarie.com/
To learn more about this project, see here
https://www.kimberleemarie.com/kirkland-remodel-1

Photographer: Ryan Gamma
Свежая идея для дизайна: туалет среднего размера в стиле модернизм с плоскими фасадами, темными деревянными фасадами, раздельным унитазом, белой плиткой, плиткой мозаикой, белыми стенами, полом из керамогранита, настольной раковиной, столешницей из искусственного кварца, белым полом и белой столешницей - отличное фото интерьера
Свежая идея для дизайна: туалет среднего размера в стиле модернизм с плоскими фасадами, темными деревянными фасадами, раздельным унитазом, белой плиткой, плиткой мозаикой, белыми стенами, полом из керамогранита, настольной раковиной, столешницей из искусственного кварца, белым полом и белой столешницей - отличное фото интерьера

Пример оригинального дизайна: маленький туалет в классическом стиле с раздельным унитазом, паркетным полом среднего тона, раковиной с пьедесталом, разноцветными стенами, коричневым полом и акцентной стеной для на участке и в саду

This builder-house was purchased by a young couple with high taste and style. In order to personalize and elevate it, each room was given special attention down to the smallest details. Inspiration was gathered from multiple European influences, especially French style. The outcome was a home that makes you never want to leave.

Moroccan Fish Scales in all white were the perfect choice to brighten and liven this small partial bath! Using a unique tile shape while keeping a monochromatic white theme is a great way to add pizazz to a bathroom that you and all your guests will love.
Large Moroccan Fish Scales – 301 Marshmallow

Источник вдохновения для домашнего уюта: туалет среднего размера в стиле кантри с фасадами островного типа, фасадами цвета дерева среднего тона, раздельным унитазом, разноцветными стенами, паркетным полом среднего тона, настольной раковиной, коричневым полом, бежевой столешницей, напольной тумбой, обоями на стенах и столешницей из гранита

Powder Room remodel in Melrose, MA. Navy blue three-drawer vanity accented with a champagne bronze faucet and hardware, oversized mirror and flanking sconces centered on the main wall above the vanity and toilet, marble mosaic floor tile, and fresh & fun medallion wallpaper from Serena & Lily.

Пример оригинального дизайна: туалет в морском стиле с раздельным унитазом, синими стенами, раковиной с пьедесталом, панелями на стенах и обоями на стенах

Пример оригинального дизайна: маленький туалет в стиле неоклассика (современная классика) с белыми фасадами, раздельным унитазом, белыми стенами, полом из мозаичной плитки, раковиной с пьедесталом, белым полом и обоями на стенах для на участке и в саду

The guest powder room has a floating weathered wood vanity with gold accents and fixtures. A textured gray wallpaper with gold accents ties it all together.

Стильный дизайн: туалет в стиле кантри с раздельным унитазом, серыми стенами, темным паркетным полом, раковиной с пьедесталом и коричневым полом - последний тренд

Пример оригинального дизайна: большой туалет в стиле неоклассика (современная классика) с серыми фасадами, раздельным унитазом, серыми стенами, врезной раковиной, мраморной столешницей, фасадами островного типа и паркетным полом среднего тона

Kate & Keith Photography
Пример оригинального дизайна: маленький туалет в классическом стиле с серыми фасадами, разноцветными стенами, паркетным полом среднего тона, врезной раковиной, раздельным унитазом и фасадами с утопленной филенкой для на участке и в саду
Пример оригинального дизайна: маленький туалет в классическом стиле с серыми фасадами, разноцветными стенами, паркетным полом среднего тона, врезной раковиной, раздельным унитазом и фасадами с утопленной филенкой для на участке и в саду
Туалет с раздельным унитазом – фото дизайна интерьера
1