Туалет с раздельным унитазом и серым полом – фото дизайна интерьера
Сортировать:
Бюджет
Сортировать:Популярное за сегодня
1 - 20 из 1 414 фото

Powder Room remodel in Melrose, MA. Navy blue three-drawer vanity accented with a champagne bronze faucet and hardware, oversized mirror and flanking sconces centered on the main wall above the vanity and toilet, marble mosaic floor tile, and fresh & fun medallion wallpaper from Serena & Lily.

На фото: туалет в классическом стиле с фасадами островного типа, искусственно-состаренными фасадами, раздельным унитазом, разноцветными стенами, врезной раковиной, серым полом и белой столешницей

Mid-century modern powder room project with marble mosaic tile behind the mirror with black & gold fixtures, two tone vanity light and white vanity.
На фото: маленький туалет в стиле ретро с белыми фасадами, раздельным унитазом, разноцветной плиткой, мраморной плиткой, серыми стенами, мраморным полом, врезной раковиной, столешницей из искусственного кварца, серым полом, белой столешницей и встроенной тумбой для на участке и в саду с
На фото: маленький туалет в стиле ретро с белыми фасадами, раздельным унитазом, разноцветной плиткой, мраморной плиткой, серыми стенами, мраморным полом, врезной раковиной, столешницей из искусственного кварца, серым полом, белой столешницей и встроенной тумбой для на участке и в саду с

Kept the original cabinetry. Fresh coat of paint and a new tile floor. Some new hardware and toilet.
На фото: маленький туалет в классическом стиле с фасадами с выступающей филенкой, зелеными фасадами, раздельным унитазом, белыми стенами, мраморным полом, врезной раковиной, мраморной столешницей, серым полом, белой столешницей и встроенной тумбой для на участке и в саду
На фото: маленький туалет в классическом стиле с фасадами с выступающей филенкой, зелеными фасадами, раздельным унитазом, белыми стенами, мраморным полом, врезной раковиной, мраморной столешницей, серым полом, белой столешницей и встроенной тумбой для на участке и в саду

Powder Room
Стильный дизайн: маленький туалет в стиле ретро с раздельным унитазом, черной плиткой, керамической плиткой, черными стенами, полом из керамогранита, монолитной раковиной, столешницей из бетона, серым полом и серой столешницей для на участке и в саду - последний тренд
Стильный дизайн: маленький туалет в стиле ретро с раздельным унитазом, черной плиткой, керамической плиткой, черными стенами, полом из керамогранита, монолитной раковиной, столешницей из бетона, серым полом и серой столешницей для на участке и в саду - последний тренд
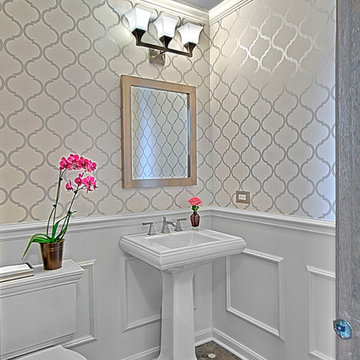
На фото: маленький туалет в классическом стиле с раздельным унитазом, белыми стенами, мраморным полом, раковиной с пьедесталом и серым полом для на участке и в саду

Bagno con doccia - dettaglio lavabo sospeso
На фото: маленький туалет в современном стиле с белыми фасадами, раздельным унитазом, серой плиткой, керамогранитной плиткой, серыми стенами, полом из керамогранита, подвесной раковиной, серым полом, белой столешницей и подвесной тумбой для на участке и в саду
На фото: маленький туалет в современном стиле с белыми фасадами, раздельным унитазом, серой плиткой, керамогранитной плиткой, серыми стенами, полом из керамогранита, подвесной раковиной, серым полом, белой столешницей и подвесной тумбой для на участке и в саду

This pretty powder bath is part of a whole house design and renovation by Haven Design and Construction. The herringbone marble flooring provides a subtle pattern that reflects the gray and white color scheme of this elegant powder bath. A soft gray wallpaper with beaded octagon geometric design provides sophistication to the tiny jewelbox powder room, while the gold and glass chandelier adds drama. The furniture detailing of the custom vanity cabinet adds further detail. This powder bath is sure to impress guests.

На фото: маленький туалет в современном стиле с синими фасадами, раздельным унитазом, белой плиткой, керамической плиткой, серыми стенами, столешницей из искусственного кварца, белой столешницей, плоскими фасадами, монолитной раковиной, полом из керамогранита и серым полом для на участке и в саду с

This house was built in 1994 and our clients have been there since day one. They wanted a complete refresh in their kitchen and living areas and a few other changes here and there; now that the kids were all off to college! They wanted to replace some things, redesign some things and just repaint others. They didn’t like the heavy textured walls, so those were sanded down, re-textured and painted throughout all of the remodeled areas.
The kitchen change was the most dramatic by painting the original cabinets a beautiful bluish-gray color; which is Benjamin Moore Gentleman’s Gray. The ends and cook side of the island are painted SW Reflection but on the front is a gorgeous Merola “Arte’ white accent tile. Two Island Pendant Lights ‘Aideen 8-light Geometric Pendant’ in a bronze gold finish hung above the island. White Carrara Quartz countertops were installed below the Viviano Marmo Dolomite Arabesque Honed Marble Mosaic tile backsplash. Our clients wanted to be able to watch TV from the kitchen as well as from the family room but since the door to the powder bath was on the wall of breakfast area (no to mention opening up into the room), it took up good wall space. Our designers rearranged the powder bath, moving the door into the laundry room and closing off the laundry room with a pocket door, so they can now hang their TV/artwork on the wall facing the kitchen, as well as another one in the family room!
We squared off the arch in the doorway between the kitchen and bar/pantry area, giving them a more updated look. The bar was also painted the same blue as the kitchen but a cool Moondrop Water Jet Cut Glass Mosaic tile was installed on the backsplash, which added a beautiful accent! All kitchen cabinet hardware is ‘Amerock’ in a champagne finish.
In the family room, we redesigned the cabinets to the right of the fireplace to match the other side. The homeowners had invested in two new TV’s that would hang on the wall and display artwork when not in use, so the TV cabinet wasn’t needed. The cabinets were painted a crisp white which made all of their decor really stand out. The fireplace in the family room was originally red brick with a hearth for seating. The brick was removed and the hearth was lowered to the floor and replaced with E-Stone White 12x24” tile and the fireplace surround is tiled with Heirloom Pewter 6x6” tile.
The formal living room used to be closed off on one side of the fireplace, which was a desk area in the kitchen. The homeowners felt that it was an eye sore and it was unnecessary, so we removed that wall, opening up both sides of the fireplace into the formal living room. Pietra Tiles Aria Crystals Beach Sand tiles were installed on the kitchen side of the fireplace and the hearth was leveled with the floor and tiled with E-Stone White 12x24” tile.
The laundry room was redesigned, adding the powder bath door but also creating more storage space. Waypoint flat front maple cabinets in painted linen were installed above the appliances, with Top Knobs “Hopewell” polished chrome pulls. Elements Carrara Quartz countertops were installed above the appliances, creating that added space. 3x6” white ceramic subway tile was used as the backsplash, creating a clean and crisp laundry room! The same tile on the hearths of both fireplaces (E-Stone White 12x24”) was installed on the floor.
The powder bath was painted and 12x36” Ash Fiber Ceramic tile was installed vertically on the wall behind the sink. All hardware was updated with the Signature Hardware “Ultra”Collection and Shades of Light “Sleekly Modern” new vanity lights were installed.
All new wood flooring was installed throughout all of the remodeled rooms making all of the rooms seamlessly flow into each other. The homeowners love their updated home!
Design/Remodel by Hatfield Builders & Remodelers | Photography by Versatile Imaging
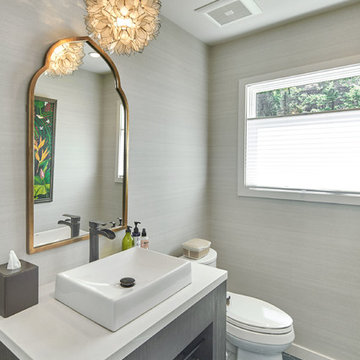
Источник вдохновения для домашнего уюта: большой туалет в стиле неоклассика (современная классика) с раздельным унитазом, серыми стенами, полом из керамической плитки, настольной раковиной, столешницей из искусственного камня, серым полом и белой столешницей
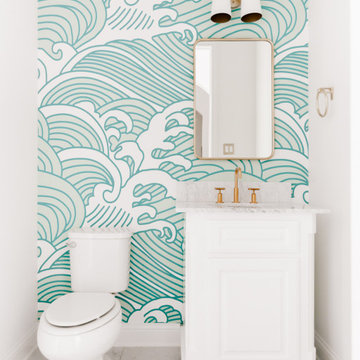
Пример оригинального дизайна: туалет в морском стиле с фасадами с выступающей филенкой, белыми фасадами, раздельным унитазом, белыми стенами, врезной раковиной, мраморной столешницей, серым полом и серой столешницей
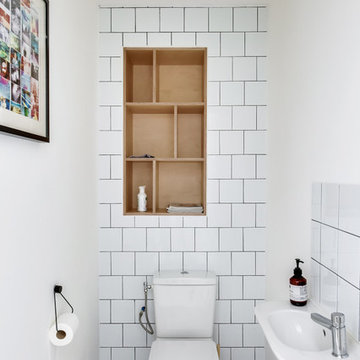
Damien Rigondeaud
Свежая идея для дизайна: туалет в современном стиле с открытыми фасадами, раздельным унитазом, белой плиткой, керамогранитной плиткой, белыми стенами, консольной раковиной и серым полом - отличное фото интерьера
Свежая идея для дизайна: туалет в современном стиле с открытыми фасадами, раздельным унитазом, белой плиткой, керамогранитной плиткой, белыми стенами, консольной раковиной и серым полом - отличное фото интерьера

Идея дизайна: маленький туалет в стиле неоклассика (современная классика) с фасадами в стиле шейкер, синими фасадами, раздельным унитазом, серыми стенами, полом из керамогранита, врезной раковиной, столешницей из искусственного кварца, серым полом, белой столешницей, встроенной тумбой и панелями на части стены для на участке и в саду

Источник вдохновения для домашнего уюта: туалет среднего размера в современном стиле с фасадами островного типа, фасадами цвета дерева среднего тона, раздельным унитазом, серой плиткой, керамогранитной плиткой, полом из керамогранита, столешницей из искусственного кварца, серым полом, белой столешницей, подвесной тумбой и сводчатым потолком

Wells Design + Blue Hot Design
Пример оригинального дизайна: маленький туалет в современном стиле с фасадами островного типа, коричневыми фасадами, раздельным унитазом, разноцветной плиткой, керамогранитной плиткой, разноцветными стенами, полом из керамогранита, монолитной раковиной, столешницей из искусственного камня, серым полом и белой столешницей для на участке и в саду
Пример оригинального дизайна: маленький туалет в современном стиле с фасадами островного типа, коричневыми фасадами, раздельным унитазом, разноцветной плиткой, керамогранитной плиткой, разноцветными стенами, полом из керамогранита, монолитной раковиной, столешницей из искусственного камня, серым полом и белой столешницей для на участке и в саду

It’s always a blessing when your clients become friends - and that’s exactly what blossomed out of this two-phase remodel (along with three transformed spaces!). These clients were such a joy to work with and made what, at times, was a challenging job feel seamless. This project consisted of two phases, the first being a reconfiguration and update of their master bathroom, guest bathroom, and hallway closets, and the second a kitchen remodel.
In keeping with the style of the home, we decided to run with what we called “traditional with farmhouse charm” – warm wood tones, cement tile, traditional patterns, and you can’t forget the pops of color! The master bathroom airs on the masculine side with a mostly black, white, and wood color palette, while the powder room is very feminine with pastel colors.
When the bathroom projects were wrapped, it didn’t take long before we moved on to the kitchen. The kitchen already had a nice flow, so we didn’t need to move any plumbing or appliances. Instead, we just gave it the facelift it deserved! We wanted to continue the farmhouse charm and landed on a gorgeous terracotta and ceramic hand-painted tile for the backsplash, concrete look-alike quartz countertops, and two-toned cabinets while keeping the existing hardwood floors. We also removed some upper cabinets that blocked the view from the kitchen into the dining and living room area, resulting in a coveted open concept floor plan.
Our clients have always loved to entertain, but now with the remodel complete, they are hosting more than ever, enjoying every second they have in their home.
---
Project designed by interior design studio Kimberlee Marie Interiors. They serve the Seattle metro area including Seattle, Bellevue, Kirkland, Medina, Clyde Hill, and Hunts Point.
For more about Kimberlee Marie Interiors, see here: https://www.kimberleemarie.com/
To learn more about this project, see here
https://www.kimberleemarie.com/kirkland-remodel-1
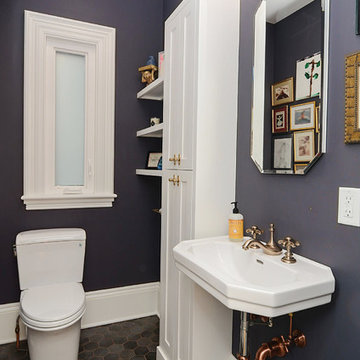
The powder room and kitchen rests at the end of the hall. An array of metals, white and Benjamin Moore Luxe paint (one of my favorites) coat the walls to show off the crisp clean lines of white shelving and cabinetry. The porcelain slate look hex tiles on the floor has been grouted with terra-cotta that ties beautifully in with the copper and brass throughout the fixtures. A special place to powder up!

You’d never know by looking at this stunning cottage that the project began by raising the entire home six feet above the foundation. The Birchwood field team used their expertise to carefully lift the home in order to pour an entirely new foundation. With the base of the home secure, our craftsmen moved indoors to remodel the home’s kitchen and bathrooms.
The sleek kitchen features gray, custom made inlay cabinetry that brings out the detail in the one of a kind quartz countertop. A glitzy marble tile backsplash completes the contemporary styled kitchen.
Photo credit: Phoenix Photographic
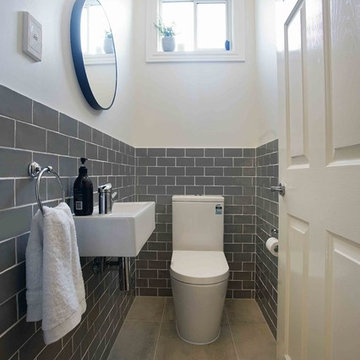
Пример оригинального дизайна: туалет в стиле неоклассика (современная классика) с раздельным унитазом, серой плиткой, плиткой кабанчик, белыми стенами, подвесной раковиной и серым полом
Туалет с раздельным унитазом и серым полом – фото дизайна интерьера
1