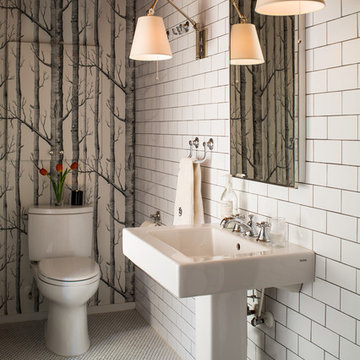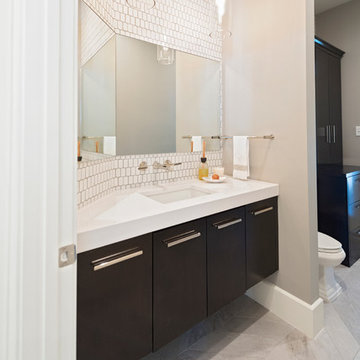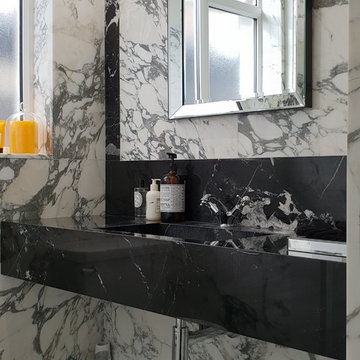Туалет с раздельным унитазом и белой плиткой – фото дизайна интерьера
Сортировать:
Бюджет
Сортировать:Популярное за сегодня
1 - 20 из 1 111 фото

A small space deserves just as much attention as a large space. This powder room is long and narrow. We didn't have the luxury of adding a vanity under the sink which also wouldn't have provided much storage since the plumbing would have taken up most of it. Using our creativity we devised a way to introduce corner/upper storage while adding a counter surface to this small space through custom millwork. We added visual interest behind the toilet by stacking three dimensional white porcelain tile.
Photographer: Stephani Buchman

Свежая идея для дизайна: маленький туалет: освещение в стиле неоклассика (современная классика) с серыми стенами, полом из керамической плитки, мраморной столешницей, темными деревянными фасадами, раздельным унитазом, зеркальной плиткой, настольной раковиной, открытыми фасадами, белой плиткой, бежевой плиткой, черной плиткой и белым полом для на участке и в саду - отличное фото интерьера

Источник вдохновения для домашнего уюта: туалет в стиле неоклассика (современная классика) с светлыми деревянными фасадами, раздельным унитазом, белыми стенами, настольной раковиной, столешницей из дерева, коричневым полом, белой плиткой, керамической плиткой и открытыми фасадами

Moroccan Fish Scales in all white were the perfect choice to brighten and liven this small partial bath! Using a unique tile shape while keeping a monochromatic white theme is a great way to add pizazz to a bathroom that you and all your guests will love.
Large Moroccan Fish Scales – 301 Marshmallow

На фото: маленький туалет в современном стиле с раковиной с пьедесталом, раздельным унитазом, белой плиткой, плиткой кабанчик, белыми стенами и полом из мозаичной плитки для на участке и в саду

Designed by Cameron Snyder, CKD and Julie Lyons.
Removing the former wall between the kitchen and dining room to create an open floor plan meant the former powder room tucked in a corner needed to be relocated.
Cameron designed a 7' by 6' space framed with curved wall in the middle of the new space to locate the new powder room and it became an instant focal point perfectly located for guests and easily accessible from the kitchen, living and dining room areas.
Both the pedestal lavatory and one piece sanagloss toilet are from TOTO Guinevere collection. Faucet is from the Newport Brass-Bevelle series in Polished Nickel with lever handles.

На фото: большой туалет в стиле неоклассика (современная классика) с фасадами с выступающей филенкой, черными фасадами, раздельным унитазом, белой плиткой, керамической плиткой, белыми стенами, полом из керамической плитки, врезной раковиной, мраморной столешницей, разноцветным полом, белой столешницей и напольной тумбой

На фото: большой туалет в стиле модернизм с плоскими фасадами, темными деревянными фасадами, раздельным унитазом, белой плиткой, керамической плиткой, бежевыми стенами, полом из керамогранита, накладной раковиной, столешницей из искусственного камня и бежевым полом

The expanded powder room gets a classy upgrade with a marble tile accent band, capping off a farmhouse-styled bead-board wainscot. Crown moulding, an elegant medicine cabinet, traditional-styled wall sconces, and an antique-looking faucet give the space character.

На фото: туалет среднего размера в стиле кантри с фасадами с утопленной филенкой, серыми фасадами, раздельным унитазом, белой плиткой, плиткой кабанчик, серыми стенами, врезной раковиной, столешницей из кварцита и белой столешницей с

Photo courtesy of Chipper Hatter
Стильный дизайн: туалет среднего размера в стиле модернизм с фасадами с утопленной филенкой, белыми фасадами, раздельным унитазом, белой плиткой, плиткой кабанчик, белыми стенами, мраморным полом, врезной раковиной и мраморной столешницей - последний тренд
Стильный дизайн: туалет среднего размера в стиле модернизм с фасадами с утопленной филенкой, белыми фасадами, раздельным унитазом, белой плиткой, плиткой кабанчик, белыми стенами, мраморным полом, врезной раковиной и мраморной столешницей - последний тренд

We actually made the bathroom smaller! We gained storage & character! Custom steel floating cabinet with local artist art panel in the vanity door. Concrete sink/countertop. Glass mosaic backsplash.

Стильный дизайн: туалет среднего размера в стиле кантри с открытыми фасадами, темными деревянными фасадами, раздельным унитазом, белой плиткой, керамогранитной плиткой, белыми стенами, полом из керамической плитки, настольной раковиной и бежевым полом - последний тренд

Ken Vaughan - Vaughan Creative Media
Пример оригинального дизайна: маленький туалет в стиле кантри с врезной раковиной, белыми фасадами, мраморной столешницей, раздельным унитазом, серыми стенами, мраморным полом, фасадами с утопленной филенкой, серым полом, белой столешницей и белой плиткой для на участке и в саду
Пример оригинального дизайна: маленький туалет в стиле кантри с врезной раковиной, белыми фасадами, мраморной столешницей, раздельным унитазом, серыми стенами, мраморным полом, фасадами с утопленной филенкой, серым полом, белой столешницей и белой плиткой для на участке и в саду

Introducing an exquisitely designed powder room project nestled in a luxurious residence on Riverside Drive, Manhattan, NY. This captivating space seamlessly blends traditional elegance with urban sophistication, reflecting the quintessential charm of the city that never sleeps.
The focal point of this powder room is the enchanting floral green wallpaper that wraps around the walls, evoking a sense of timeless grace and serenity. The design pays homage to classic interior styles, infusing the room with warmth and character.
A key feature of this space is the bespoke tiling, meticulously crafted to complement the overall design. The tiles showcase intricate patterns and textures, creating a harmonious interplay between traditional and contemporary aesthetics. Each piece has been carefully selected and installed by skilled tradesmen, who have dedicated countless hours to perfecting this one-of-a-kind space.
The pièce de résistance of this powder room is undoubtedly the vanity sconce, inspired by the iconic New York City skyline. This exquisite lighting fixture casts a soft, ambient glow that highlights the room's extraordinary details. The sconce pays tribute to the city's architectural prowess while adding a touch of modernity to the overall design.
This remarkable project took two years on and off to complete, with our studio accommodating the process with unwavering commitment and enthusiasm. The collective efforts of the design team, tradesmen, and our studio have culminated in a breathtaking powder room that effortlessly marries traditional elegance with contemporary flair.
We take immense pride in this Riverside Drive powder room project, and we are confident that it will serve as an enchanting retreat for its owners and guests alike. As a testament to our dedication to exceptional design and craftsmanship, this bespoke space showcases the unparalleled beauty of New York City's distinct style and character.

Half bath in basement
На фото: маленький туалет в стиле неоклассика (современная классика) с белыми фасадами, раздельным унитазом, белой плиткой, керамогранитной плиткой, белыми стенами, полом из керамогранита, врезной раковиной, мраморной столешницей, серым полом, белой столешницей и напольной тумбой для на участке и в саду с
На фото: маленький туалет в стиле неоклассика (современная классика) с белыми фасадами, раздельным унитазом, белой плиткой, керамогранитной плиткой, белыми стенами, полом из керамогранита, врезной раковиной, мраморной столешницей, серым полом, белой столешницей и напольной тумбой для на участке и в саду с

Идея дизайна: маленький туалет в современном стиле с открытыми фасадами, раздельным унитазом, белой плиткой, мраморной плиткой, белыми стенами, мраморным полом, накладной раковиной, мраморной столешницей и белым полом для на участке и в саду

Стильный дизайн: маленький туалет в стиле неоклассика (современная классика) с фасадами с утопленной филенкой, белыми фасадами, раздельным унитазом, белой плиткой, каменной плиткой, синими стенами, полом из травертина, врезной раковиной и столешницей из гранита для на участке и в саду - последний тренд

Foto: Kronfoto / Adam helbaoui -
Styling: Scandinavian Homes
Идея дизайна: туалет среднего размера в скандинавском стиле с раздельным унитазом, белой плиткой, плиткой кабанчик, белыми стенами, мраморным полом и подвесной раковиной
Идея дизайна: туалет среднего размера в скандинавском стиле с раздельным унитазом, белой плиткой, плиткой кабанчик, белыми стенами, мраморным полом и подвесной раковиной

Стильный дизайн: туалет среднего размера в морском стиле с плоскими фасадами, коричневыми фасадами, раздельным унитазом, белой плиткой, керамической плиткой, белыми стенами, светлым паркетным полом, настольной раковиной, столешницей из искусственного кварца, бежевым полом и серой столешницей - последний тренд
Туалет с раздельным унитазом и белой плиткой – фото дизайна интерьера
1