Туалет с серыми стенами и раковиной с пьедесталом – фото дизайна интерьера
Сортировать:
Бюджет
Сортировать:Популярное за сегодня
1 - 20 из 776 фото

A family friendly powder room renovation in a lake front home with a farmhouse vibe and easy to maintain finishes.
На фото: маленький туалет в стиле кантри с белыми фасадами, напольной тумбой, серыми стенами, полом из керамической плитки, стенами из вагонки и раковиной с пьедесталом для на участке и в саду с
На фото: маленький туалет в стиле кантри с белыми фасадами, напольной тумбой, серыми стенами, полом из керамической плитки, стенами из вагонки и раковиной с пьедесталом для на участке и в саду с
![Seaport Family Residence [Powder Room]](https://st.hzcdn.com/fimgs/pictures/powder-rooms/seaport-family-residence-powder-room-stanton-schwartz-design-group-img~6ac132b308c31497_5067-1-5c94f0c-w360-h360-b0-p0.jpg)
На фото: туалет в стиле неоклассика (современная классика) с раздельным унитазом, серыми стенами, раковиной с пьедесталом и зеленым полом

Стильный дизайн: туалет в стиле кантри с раздельным унитазом, серыми стенами, темным паркетным полом, раковиной с пьедесталом и коричневым полом - последний тренд
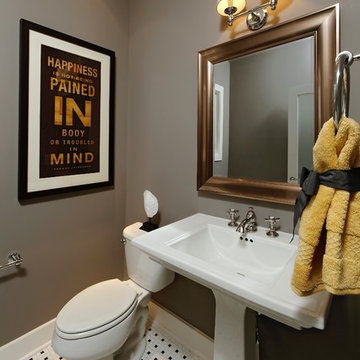
На фото: туалет в классическом стиле с раздельным унитазом, серыми стенами, полом из мозаичной плитки, раковиной с пьедесталом и белым полом с
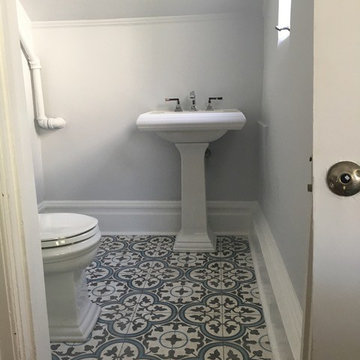
Стильный дизайн: маленький туалет в морском стиле с раздельным унитазом, серыми стенами, полом из цементной плитки, раковиной с пьедесталом и синим полом для на участке и в саду - последний тренд
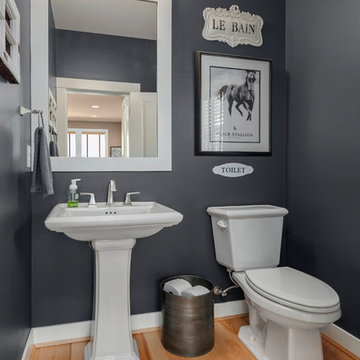
Стильный дизайн: туалет среднего размера в стиле неоклассика (современная классика) с раздельным унитазом, серыми стенами, светлым паркетным полом, раковиной с пьедесталом, столешницей из искусственного камня и коричневым полом - последний тренд
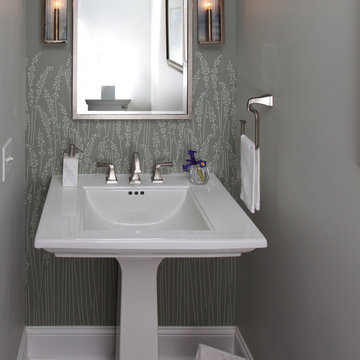
Пример оригинального дизайна: маленький туалет в стиле неоклассика (современная классика) с раздельным унитазом, серыми стенами, полом из сланца, раковиной с пьедесталом, столешницей из искусственного камня и серым полом для на участке и в саду
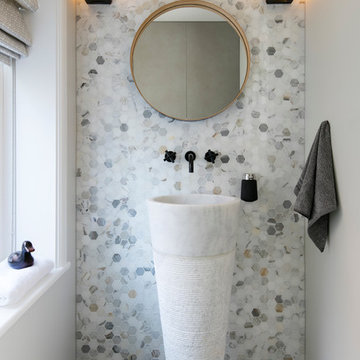
David Giles
На фото: туалет в современном стиле с серыми стенами, раковиной с пьедесталом, серым полом и акцентной стеной с
На фото: туалет в современном стиле с серыми стенами, раковиной с пьедесталом, серым полом и акцентной стеной с
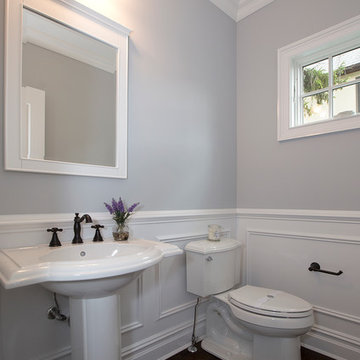
Photos: Richard Law Digital
Источник вдохновения для домашнего уюта: туалет в современном стиле с серыми стенами, темным паркетным полом и раковиной с пьедесталом
Источник вдохновения для домашнего уюта: туалет в современном стиле с серыми стенами, темным паркетным полом и раковиной с пьедесталом
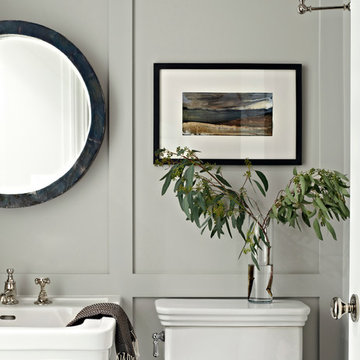
Interior Architecture, Interior Design, Construction Administration, Art Curation, and Custom Millwork, AV & Furniture Design by Chango & Co.
Photography by Jacob Snavely
Featured in Architectural Digest
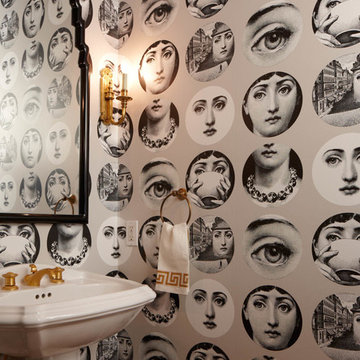
Свежая идея для дизайна: туалет в стиле неоклассика (современная классика) с раковиной с пьедесталом и серыми стенами - отличное фото интерьера
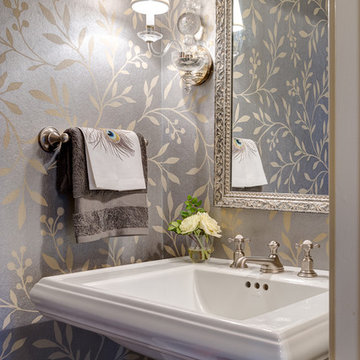
Kevin Meechan, Meechan Architectural Photograpy
На фото: туалет в классическом стиле с раковиной с пьедесталом и серыми стенами
На фото: туалет в классическом стиле с раковиной с пьедесталом и серыми стенами
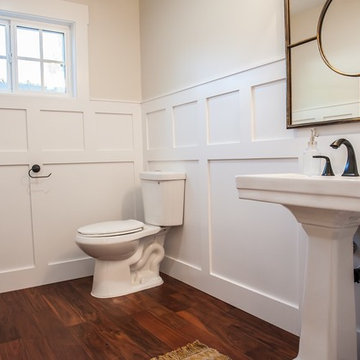
Стильный дизайн: большой туалет в стиле кантри с раковиной с пьедесталом, серыми стенами и раздельным унитазом - последний тренд
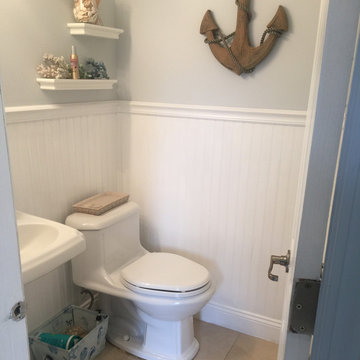
На фото: маленький туалет в морском стиле с серыми стенами, полом из керамогранита, раковиной с пьедесталом, столешницей из искусственного камня и бежевым полом для на участке и в саду

раковина была изготовлена на заказ под размеры чугунных ножек от швейной машинки любимой бабушки Любы. эта машинка имела несколько жизней, работала на семью, шила одежду, была стойкой под телефон с вертушкой, была письменным столиком для младшей школьницы, и теперь поддерживает раковину. чугунные ноги были очищены и выкрашены краской из баллончика. на стенах покрытие из микроцемента. одна стена выложена из стеклоблоков которые пропускают в помещение дневной свет.
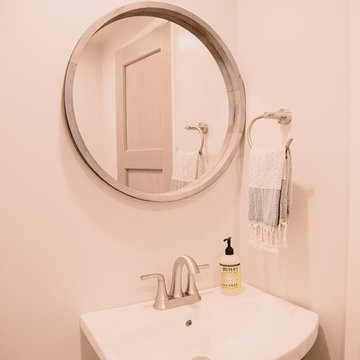
Annie W Photography
Идея дизайна: маленький туалет в стиле рустика с унитазом-моноблоком, белой плиткой, серыми стенами, полом из бамбука, раковиной с пьедесталом и коричневым полом для на участке и в саду
Идея дизайна: маленький туалет в стиле рустика с унитазом-моноблоком, белой плиткой, серыми стенами, полом из бамбука, раковиной с пьедесталом и коричневым полом для на участке и в саду

This house was built in 1994 and our clients have been there since day one. They wanted a complete refresh in their kitchen and living areas and a few other changes here and there; now that the kids were all off to college! They wanted to replace some things, redesign some things and just repaint others. They didn’t like the heavy textured walls, so those were sanded down, re-textured and painted throughout all of the remodeled areas.
The kitchen change was the most dramatic by painting the original cabinets a beautiful bluish-gray color; which is Benjamin Moore Gentleman’s Gray. The ends and cook side of the island are painted SW Reflection but on the front is a gorgeous Merola “Arte’ white accent tile. Two Island Pendant Lights ‘Aideen 8-light Geometric Pendant’ in a bronze gold finish hung above the island. White Carrara Quartz countertops were installed below the Viviano Marmo Dolomite Arabesque Honed Marble Mosaic tile backsplash. Our clients wanted to be able to watch TV from the kitchen as well as from the family room but since the door to the powder bath was on the wall of breakfast area (no to mention opening up into the room), it took up good wall space. Our designers rearranged the powder bath, moving the door into the laundry room and closing off the laundry room with a pocket door, so they can now hang their TV/artwork on the wall facing the kitchen, as well as another one in the family room!
We squared off the arch in the doorway between the kitchen and bar/pantry area, giving them a more updated look. The bar was also painted the same blue as the kitchen but a cool Moondrop Water Jet Cut Glass Mosaic tile was installed on the backsplash, which added a beautiful accent! All kitchen cabinet hardware is ‘Amerock’ in a champagne finish.
In the family room, we redesigned the cabinets to the right of the fireplace to match the other side. The homeowners had invested in two new TV’s that would hang on the wall and display artwork when not in use, so the TV cabinet wasn’t needed. The cabinets were painted a crisp white which made all of their decor really stand out. The fireplace in the family room was originally red brick with a hearth for seating. The brick was removed and the hearth was lowered to the floor and replaced with E-Stone White 12x24” tile and the fireplace surround is tiled with Heirloom Pewter 6x6” tile.
The formal living room used to be closed off on one side of the fireplace, which was a desk area in the kitchen. The homeowners felt that it was an eye sore and it was unnecessary, so we removed that wall, opening up both sides of the fireplace into the formal living room. Pietra Tiles Aria Crystals Beach Sand tiles were installed on the kitchen side of the fireplace and the hearth was leveled with the floor and tiled with E-Stone White 12x24” tile.
The laundry room was redesigned, adding the powder bath door but also creating more storage space. Waypoint flat front maple cabinets in painted linen were installed above the appliances, with Top Knobs “Hopewell” polished chrome pulls. Elements Carrara Quartz countertops were installed above the appliances, creating that added space. 3x6” white ceramic subway tile was used as the backsplash, creating a clean and crisp laundry room! The same tile on the hearths of both fireplaces (E-Stone White 12x24”) was installed on the floor.
The powder bath was painted and 12x36” Ash Fiber Ceramic tile was installed vertically on the wall behind the sink. All hardware was updated with the Signature Hardware “Ultra”Collection and Shades of Light “Sleekly Modern” new vanity lights were installed.
All new wood flooring was installed throughout all of the remodeled rooms making all of the rooms seamlessly flow into each other. The homeowners love their updated home!
Design/Remodel by Hatfield Builders & Remodelers | Photography by Versatile Imaging
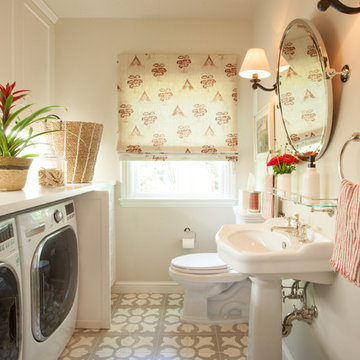
Julie Mikos Photography
Идея дизайна: туалет среднего размера в стиле кантри с фасадами с выступающей филенкой, белыми фасадами, раздельным унитазом, серыми стенами, полом из цементной плитки, раковиной с пьедесталом, столешницей из дерева и серым полом
Идея дизайна: туалет среднего размера в стиле кантри с фасадами с выступающей филенкой, белыми фасадами, раздельным унитазом, серыми стенами, полом из цементной плитки, раковиной с пьедесталом, столешницей из дерева и серым полом
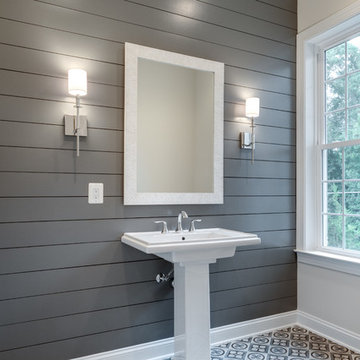
Shiplap trim on the sink wall
Пример оригинального дизайна: туалет в классическом стиле с серыми стенами, полом из керамической плитки, раковиной с пьедесталом и серым полом
Пример оригинального дизайна: туалет в классическом стиле с серыми стенами, полом из керамической плитки, раковиной с пьедесталом и серым полом
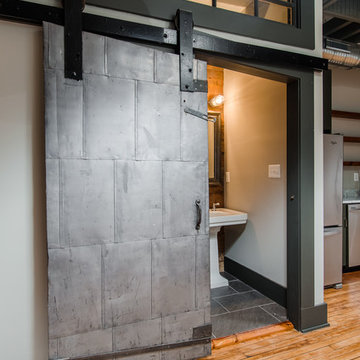
Идея дизайна: туалет среднего размера в стиле лофт с раздельным унитазом, серой плиткой, серыми стенами, полом из сланца и раковиной с пьедесталом
Туалет с серыми стенами и раковиной с пьедесталом – фото дизайна интерьера
1