Туалет с инсталляцией и раковиной с пьедесталом – фото дизайна интерьера
Сортировать:
Бюджет
Сортировать:Популярное за сегодня
1 - 20 из 226 фото
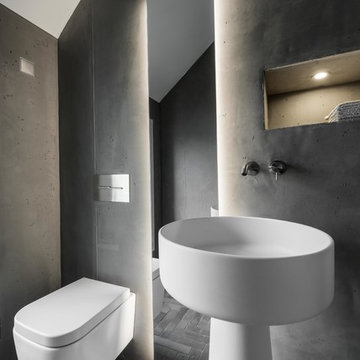
Das reduzierte Gäste-WC lebt von seinen horizontalen Linien in Form des langen Spiegels und des freistehenden Waschtisches aus Mineralwerkstoff.
ultramarin / frank jankowski fotografie, köln
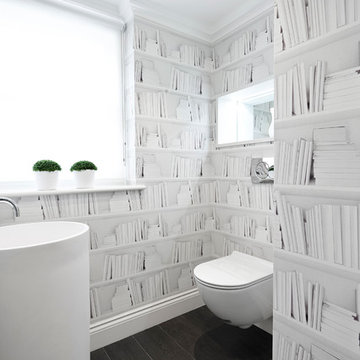
Christina Bull Photography
Идея дизайна: маленький туалет в современном стиле с раковиной с пьедесталом, инсталляцией, серыми стенами и темным паркетным полом для на участке и в саду
Идея дизайна: маленький туалет в современном стиле с раковиной с пьедесталом, инсталляцией, серыми стенами и темным паркетным полом для на участке и в саду
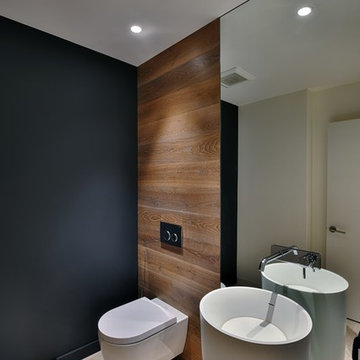
Another stunning San Diego home we just finished alongside Dorothee Claude Interiors.
На фото: туалет в современном стиле с инсталляцией, черными стенами, раковиной с пьедесталом и бежевым полом
На фото: туалет в современном стиле с инсталляцией, черными стенами, раковиной с пьедесталом и бежевым полом

раковина была изготовлена на заказ под размеры чугунных ножек от швейной машинки любимой бабушки Любы. эта машинка имела несколько жизней, работала на семью, шила одежду, была стойкой под телефон с вертушкой, была письменным столиком для младшей школьницы, и теперь поддерживает раковину. чугунные ноги были очищены и выкрашены краской из баллончика. на стенах покрытие из микроцемента. одна стена выложена из стеклоблоков которые пропускают в помещение дневной свет.
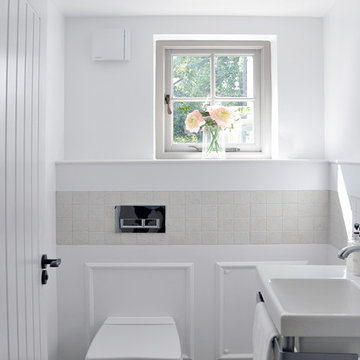
Martin Lewis Photography
Стильный дизайн: туалет среднего размера в классическом стиле с раковиной с пьедесталом, серой плиткой, каменной плиткой, белыми стенами, мраморным полом и инсталляцией - последний тренд
Стильный дизайн: туалет среднего размера в классическом стиле с раковиной с пьедесталом, серой плиткой, каменной плиткой, белыми стенами, мраморным полом и инсталляцией - последний тренд
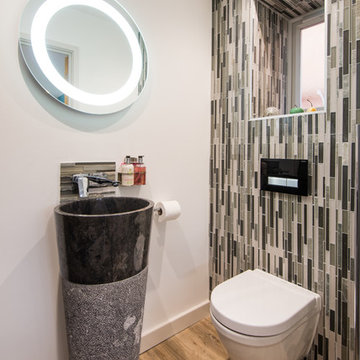
Идея дизайна: маленький туалет в стиле модернизм с инсталляцией, разноцветной плиткой, удлиненной плиткой, бежевыми стенами, паркетным полом среднего тона, раковиной с пьедесталом и коричневым полом для на участке и в саду
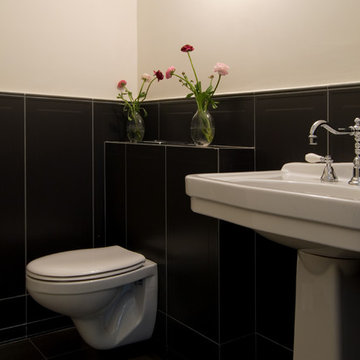
Идея дизайна: туалет в современном стиле с раковиной с пьедесталом и инсталляцией
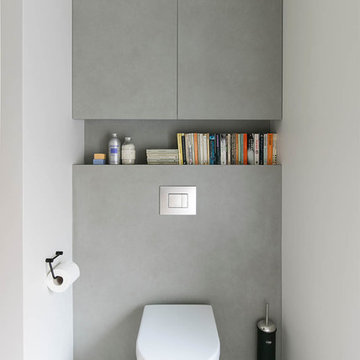
On the opposite side of the cloak room, a more sleek, polished look that provides a calming feel. We used a porcelain tile called Pietra Di Osso from Neolith. (photo: David Giles)

Step into the luxurious ambiance of the downstairs powder room, where opulence meets sophistication in a stunning display of modern design.
The focal point of the room is the sleek and elegant vanity, crafted from rich wood and topped with a luxurious marble countertop. The vanity exudes timeless charm with its clean lines and exquisite craftsmanship, offering both style and functionality.
Above the vanity, a large mirror with a slim metal frame reflects the room's beauty and adds a sense of depth and spaciousness. The mirror's minimalist design complements the overall aesthetic of the powder room, enhancing its contemporary allure.
Soft, ambient lighting bathes the room in a warm glow, creating a serene and inviting atmosphere. A statement pendant light hangs from the ceiling, casting a soft and diffused light that adds to the room's luxurious ambiance.
This powder room is more than just a functional space; it's a sanctuary of indulgence and relaxation, where every detail is meticulously curated to create a truly unforgettable experience. Welcome to a world of refined elegance and modern luxury.
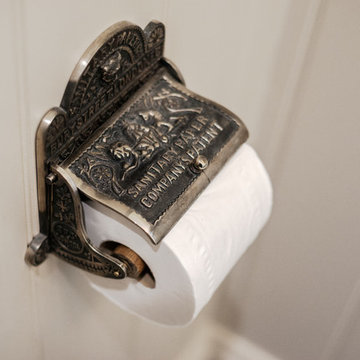
Richard Downer
Свежая идея для дизайна: маленький туалет в стиле кантри с фасадами с декоративным кантом, серыми фасадами, инсталляцией, серыми стенами, полом из сланца, раковиной с пьедесталом и серым полом для на участке и в саду - отличное фото интерьера
Свежая идея для дизайна: маленький туалет в стиле кантри с фасадами с декоративным кантом, серыми фасадами, инсталляцией, серыми стенами, полом из сланца, раковиной с пьедесталом и серым полом для на участке и в саду - отличное фото интерьера
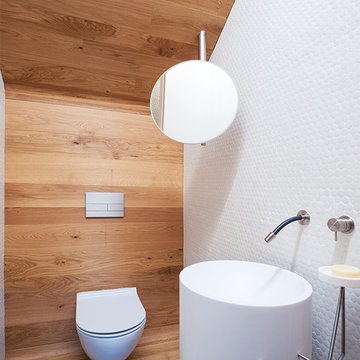
Javier Bravo.
Идея дизайна: маленький туалет в скандинавском стиле с инсталляцией, белыми стенами и раковиной с пьедесталом для на участке и в саду
Идея дизайна: маленький туалет в скандинавском стиле с инсталляцией, белыми стенами и раковиной с пьедесталом для на участке и в саду
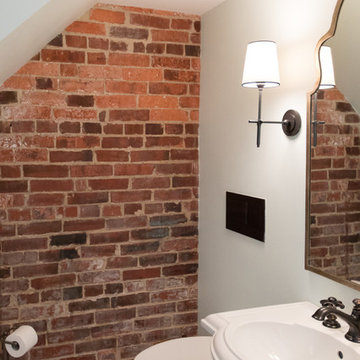
Photo by Jason Weil
Kohler Wall Hung Toilet, Exposed Brick and black dot basket weave
Стильный дизайн: маленький туалет в классическом стиле с инсталляцией, полом из керамогранита, раковиной с пьедесталом и белым полом для на участке и в саду - последний тренд
Стильный дизайн: маленький туалет в классическом стиле с инсталляцией, полом из керамогранита, раковиной с пьедесталом и белым полом для на участке и в саду - последний тренд
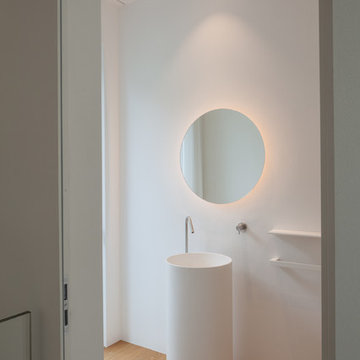
© Andrea Zanchi Photography
На фото: туалет в стиле модернизм с инсталляцией, светлым паркетным полом, раковиной с пьедесталом, столешницей из искусственного камня и белой столешницей с
На фото: туалет в стиле модернизм с инсталляцией, светлым паркетным полом, раковиной с пьедесталом, столешницей из искусственного камня и белой столешницей с
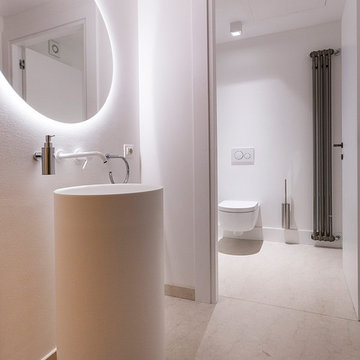
Идея дизайна: большой туалет в стиле модернизм с белыми стенами, мраморным полом, раковиной с пьедесталом, столешницей из дерева, серым полом и инсталляцией
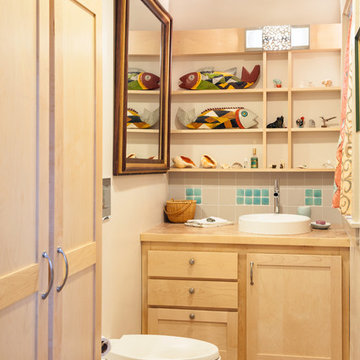
Powder room off Kitchen with tiled floor and recycled glass backsplash - Our clients wanted to remodel their kitchen so that the prep, cooking, clean up and dining areas would blend well and not have too much of a kitchen feel. They wanted a sophisticated look with some classic details and a few contemporary flairs. The result was a reorganized layout (and remodel of the adjacent powder room) that maintained all the beautiful sunlight from their deck windows, but create two separate but complimentary areas for cooking and dining. The refrigerator and pantry are housed in a furniture-like unit creating a hutch-like cabinet that belies its interior with classic styling. Two sinks allow both cooks in the family to work simultaneously. Some glass-fronted cabinets keep the sink wall light and attractive. The recycled glass-tiled detail on the ceramic backsplash brings a hint of color and a reference to the nearby waters. Dan Cutrona Photography
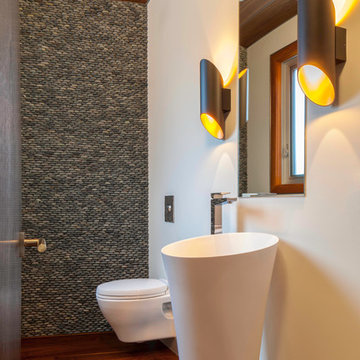
Dietrich Floeter Photography
На фото: туалет в современном стиле с раковиной с пьедесталом, инсталляцией, серой плиткой, галечной плиткой, белыми стенами и темным паркетным полом с
На фото: туалет в современном стиле с раковиной с пьедесталом, инсталляцией, серой плиткой, галечной плиткой, белыми стенами и темным паркетным полом с
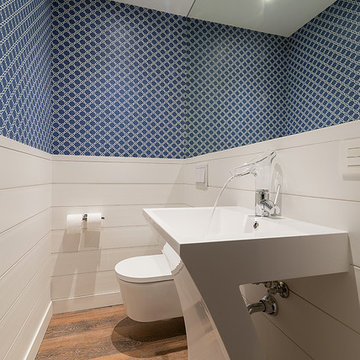
Diseño y ejecución de obra: Gumuzio&PRADA diseño e interiorismo.
Fotografía: Natalie García Michelena
На фото: туалет в стиле неоклассика (современная классика) с инсталляцией, синими стенами, паркетным полом среднего тона и раковиной с пьедесталом с
На фото: туалет в стиле неоклассика (современная классика) с инсталляцией, синими стенами, паркетным полом среднего тона и раковиной с пьедесталом с
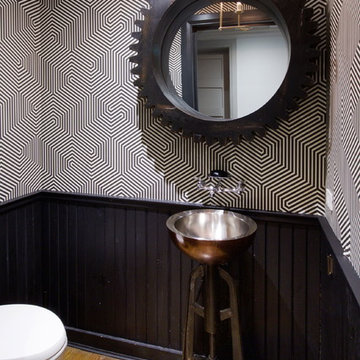
This Dutch Renaissance Revival style Brownstone located in a historic district of the Crown heights neighborhood of Brooklyn was built in 1899. The brownstone was converted to a boarding house in the 1950’s and experienced many years of neglect which made much of the interior detailing unsalvageable with the exception of the stairwell. Therefore the new owners decided to gut renovate the majority of the home, converting it into a four family home. The bottom two units are owner occupied, the design of each includes common elements yet also reflects the style of each owner. Both units have modern kitchens with new high end appliances and stone countertops. They both have had the original wood paneling restored or repaired and both feature large open bathrooms with freestanding tubs, marble slab walls and radiant heated concrete floors. The garden apartment features an open living/dining area that flows through the kitchen to get to the outdoor space. In the kitchen and living room feature large steel French doors which serve to bring the outdoors in. The garden was fully renovated and features a deck with a pergola. Other unique features of this apartment include a modern custom crown molding, a bright geometric tiled fireplace and the labyrinth wallpaper in the powder room. The upper two floors were designed as rental units and feature open kitchens/living areas, exposed brick walls and white subway tiled bathrooms.
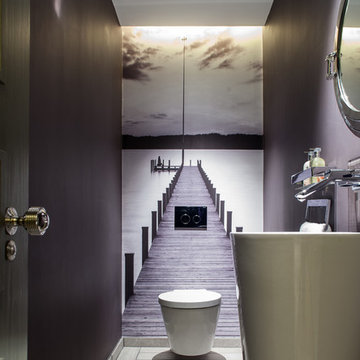
Свежая идея для дизайна: туалет среднего размера в современном стиле с раковиной с пьедесталом, инсталляцией и фиолетовыми стенами - отличное фото интерьера

I gäst WC:n i källaren satte vi kakel halvvägs upp på väggen och satte en tapet från Photowall.se upptill.
Пример оригинального дизайна: маленький туалет в скандинавском стиле с открытыми фасадами, белыми фасадами, инсталляцией, белой плиткой, керамической плиткой, белыми стенами, полом из керамической плитки, черным полом, черной столешницей и раковиной с пьедесталом для на участке и в саду
Пример оригинального дизайна: маленький туалет в скандинавском стиле с открытыми фасадами, белыми фасадами, инсталляцией, белой плиткой, керамической плиткой, белыми стенами, полом из керамической плитки, черным полом, черной столешницей и раковиной с пьедесталом для на участке и в саду
Туалет с инсталляцией и раковиной с пьедесталом – фото дизайна интерьера
1