Туалет с полом из травертина и полом из известняка – фото дизайна интерьера
Сортировать:
Бюджет
Сортировать:Популярное за сегодня
41 - 60 из 999 фото
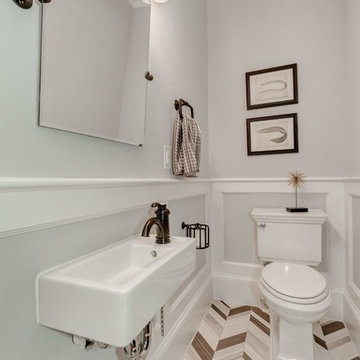
Свежая идея для дизайна: туалет среднего размера в стиле неоклассика (современная классика) с раздельным унитазом, разноцветной плиткой, каменной плиткой, серыми стенами, полом из известняка и подвесной раковиной - отличное фото интерьера
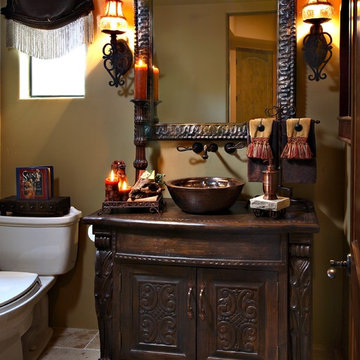
Pam Singleton/Image Photography
На фото: туалет среднего размера в средиземноморском стиле с настольной раковиной, фасадами островного типа, темными деревянными фасадами, столешницей из дерева, унитазом-моноблоком, бежевой плиткой, бежевыми стенами, полом из травертина, бежевым полом и коричневой столешницей с
На фото: туалет среднего размера в средиземноморском стиле с настольной раковиной, фасадами островного типа, темными деревянными фасадами, столешницей из дерева, унитазом-моноблоком, бежевой плиткой, бежевыми стенами, полом из травертина, бежевым полом и коричневой столешницей с

Linda Hall
Пример оригинального дизайна: маленький туалет в классическом стиле с врезной раковиной, фасадами с выступающей филенкой, коричневыми фасадами, мраморной столешницей, раздельным унитазом, бежевой плиткой, серыми стенами и полом из известняка для на участке и в саду
Пример оригинального дизайна: маленький туалет в классическом стиле с врезной раковиной, фасадами с выступающей филенкой, коричневыми фасадами, мраморной столешницей, раздельным унитазом, бежевой плиткой, серыми стенами и полом из известняка для на участке и в саду
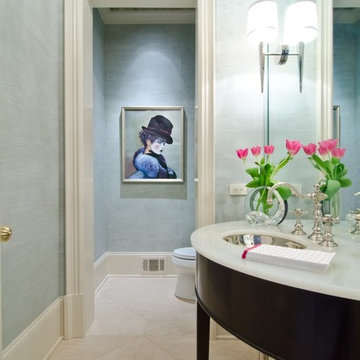
Sophisticated Powder Room
На фото: маленький туалет в стиле неоклассика (современная классика) с фасадами островного типа, темными деревянными фасадами, унитазом-моноблоком, синими стенами, полом из известняка, накладной раковиной, столешницей из оникса, бежевым полом и белой столешницей для на участке и в саду с
На фото: маленький туалет в стиле неоклассика (современная классика) с фасадами островного типа, темными деревянными фасадами, унитазом-моноблоком, синими стенами, полом из известняка, накладной раковиной, столешницей из оникса, бежевым полом и белой столешницей для на участке и в саду с
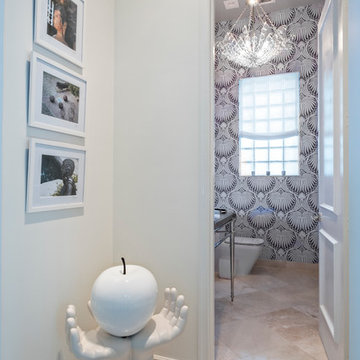
Powder Room and Hall
Идея дизайна: туалет среднего размера в современном стиле с открытыми фасадами, раздельным унитазом, разноцветными стенами, полом из известняка, врезной раковиной и столешницей из искусственного камня
Идея дизайна: туалет среднего размера в современном стиле с открытыми фасадами, раздельным унитазом, разноцветными стенами, полом из известняка, врезной раковиной и столешницей из искусственного камня
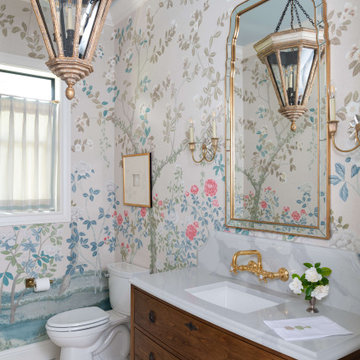
На фото: туалет с фасадами цвета дерева среднего тона, полом из известняка, врезной раковиной, столешницей из искусственного кварца, белой столешницей, напольной тумбой и обоями на стенах с
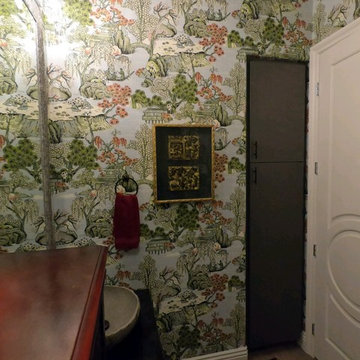
This client has a number of lovely Asian pieces collected while living abroad in China. We selected an Asian scene wallpaper with colors to tie in all the existing finishes for this compact Powder Room.
.
Please leave a comment for information on any items seen in our photographs.
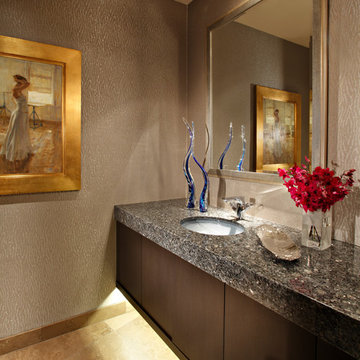
This bathroom features floating cabinets, thick granite countertop, Lori Weitzner wallpaper, art glass, blue pearl granite, Stockett tile, blue granite countertop, and a silver leaf mirror.
Homes located in Scottsdale, Arizona. Designed by Design Directives, LLC. who also serves Phoenix, Paradise Valley, Cave Creek, Carefree, and Sedona.
For more about Design Directives, click here: https://susanherskerasid.com/
To learn more about this project, click here: https://susanherskerasid.com/scottsdale-modern-remodel/
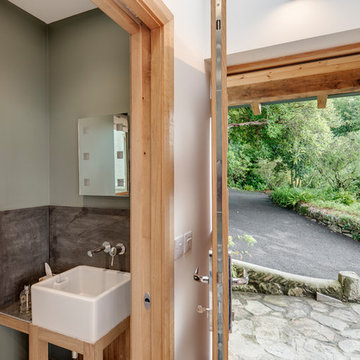
A sliding pocket door leads from the entrance to a small cloakroom
Richard Downer
Идея дизайна: маленький туалет в современном стиле с фасадами островного типа, светлыми деревянными фасадами, инсталляцией, серой плиткой, керамической плиткой, зелеными стенами, полом из известняка, раковиной с несколькими смесителями, столешницей из плитки и бежевым полом для на участке и в саду
Идея дизайна: маленький туалет в современном стиле с фасадами островного типа, светлыми деревянными фасадами, инсталляцией, серой плиткой, керамической плиткой, зелеными стенами, полом из известняка, раковиной с несколькими смесителями, столешницей из плитки и бежевым полом для на участке и в саду
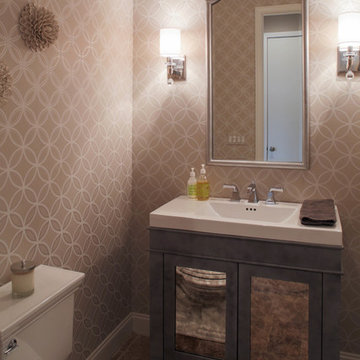
Пример оригинального дизайна: маленький туалет в стиле неоклассика (современная классика) с фасадами островного типа, серыми фасадами, монолитной раковиной, серыми стенами и полом из травертина для на участке и в саду
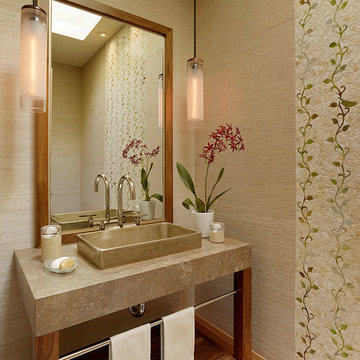
Powder room for "Her". This light filled room is joyful with its wall of glass mosaic from Ann Sacks. Birds and vines in soft colors of greens and beige great you on the walls and floors of this tine space. Grass cloth soften the remaining walls. The Kallista white satin bronze sink is the centerpiece on the custom concrete and wood vanity.
Susan Schippmann for Scavullo Design Photo by Mathew Millman
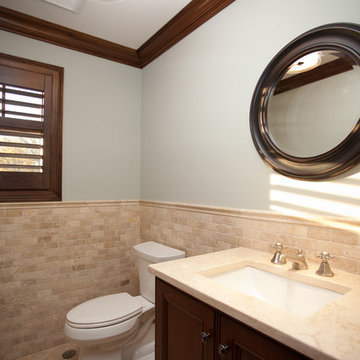
Стильный дизайн: маленький туалет в современном стиле с фасадами с утопленной филенкой, темными деревянными фасадами, раздельным унитазом, бежевой плиткой, каменной плиткой, синими стенами, полом из травертина, врезной раковиной и столешницей из травертина для на участке и в саду - последний тренд
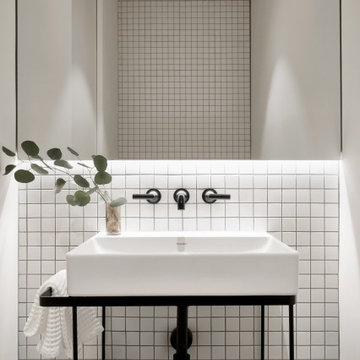
Custom Powder Room
На фото: маленький туалет в современном стиле с открытыми фасадами, белыми фасадами, инсталляцией, белой плиткой, керамогранитной плиткой, белыми стенами, полом из травертина, раковиной с пьедесталом, серым полом, белой столешницей и напольной тумбой для на участке и в саду
На фото: маленький туалет в современном стиле с открытыми фасадами, белыми фасадами, инсталляцией, белой плиткой, керамогранитной плиткой, белыми стенами, полом из травертина, раковиной с пьедесталом, серым полом, белой столешницей и напольной тумбой для на участке и в саду

Located near the base of Scottsdale landmark Pinnacle Peak, the Desert Prairie is surrounded by distant peaks as well as boulder conservation easements. This 30,710 square foot site was unique in terrain and shape and was in close proximity to adjacent properties. These unique challenges initiated a truly unique piece of architecture.
Planning of this residence was very complex as it weaved among the boulders. The owners were agnostic regarding style, yet wanted a warm palate with clean lines. The arrival point of the design journey was a desert interpretation of a prairie-styled home. The materials meet the surrounding desert with great harmony. Copper, undulating limestone, and Madre Perla quartzite all blend into a low-slung and highly protected home.
Located in Estancia Golf Club, the 5,325 square foot (conditioned) residence has been featured in Luxe Interiors + Design’s September/October 2018 issue. Additionally, the home has received numerous design awards.
Desert Prairie // Project Details
Architecture: Drewett Works
Builder: Argue Custom Homes
Interior Design: Lindsey Schultz Design
Interior Furnishings: Ownby Design
Landscape Architect: Greey|Pickett
Photography: Werner Segarra
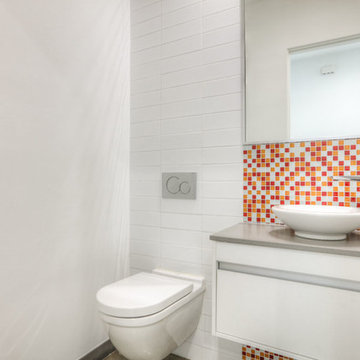
Идея дизайна: маленький туалет в стиле модернизм с плоскими фасадами, белыми фасадами, разноцветной плиткой, плиткой мозаикой, белыми стенами, полом из травертина, столешницей из искусственного камня, бежевым полом, инсталляцией и настольной раковиной для на участке и в саду
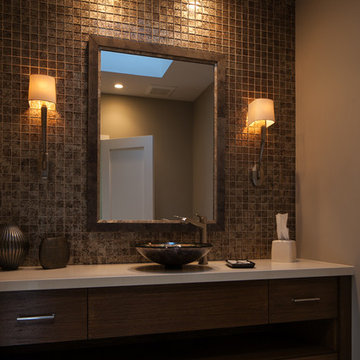
На фото: большой туалет в современном стиле с плоскими фасадами, темными деревянными фасадами, коричневой плиткой, стеклянной плиткой, бежевыми стенами, полом из травертина, настольной раковиной и столешницей из искусственного камня с
Beautiful Mont Royal (Calgary) house featuring quartz countertops, Cristallo Quartzite kitchen backsplash and powder room lit counter.
Stone and tile by ICON Stone + Tile :: www.iconstonetile.com
Photo Credit: Barbara Blakey
Design: Shaun Ford & Co.

Perched high above the Islington Golf course, on a quiet cul-de-sac, this contemporary residential home is all about bringing the outdoor surroundings in. In keeping with the French style, a metal and slate mansard roofline dominates the façade, while inside, an open concept main floor split across three elevations, is punctuated by reclaimed rough hewn fir beams and a herringbone dark walnut floor. The elegant kitchen includes Calacatta marble countertops, Wolf range, SubZero glass paned refrigerator, open walnut shelving, blue/black cabinetry with hand forged bronze hardware and a larder with a SubZero freezer, wine fridge and even a dog bed. The emphasis on wood detailing continues with Pella fir windows framing a full view of the canopy of trees that hang over the golf course and back of the house. This project included a full reimagining of the backyard landscaping and features the use of Thermory decking and a refurbished in-ground pool surrounded by dark Eramosa limestone. Design elements include the use of three species of wood, warm metals, various marbles, bespoke lighting fixtures and Canadian art as a focal point within each space. The main walnut waterfall staircase features a custom hand forged metal railing with tuning fork spindles. The end result is a nod to the elegance of French Country, mixed with the modern day requirements of a family of four and two dogs!
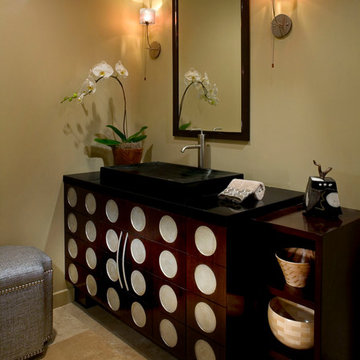
Unusual Custom designed vanity with silver leaf detail. David D'Imperio wall sconces. Wooden bowl collection provided by Cheryl Morgan Designs. Custom made ottoman. Kohler sink. Travertine flooring. David Blank Photography
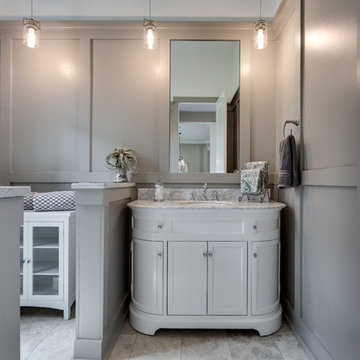
Источник вдохновения для домашнего уюта: туалет среднего размера в стиле неоклассика (современная классика) с фасадами островного типа, белыми фасадами, разноцветной плиткой, каменной плиткой, серыми стенами, полом из травертина, врезной раковиной и мраморной столешницей
Туалет с полом из травертина и полом из известняка – фото дизайна интерьера
3