Туалет с деревянным полом и полом из травертина – фото дизайна интерьера
Сортировать:
Бюджет
Сортировать:Популярное за сегодня
1 - 20 из 665 фото
1 из 3

The main goal to reawaken the beauty of this outdated kitchen was to create more storage and make it a more functional space. This husband and wife love to host their large extended family of kids and grandkids. The JRP design team tweaked the floor plan by reducing the size of an unnecessarily large powder bath. Since storage was key this allowed us to turn a small pantry closet into a larger walk-in pantry.
Keeping with the Mediterranean style of the house but adding a contemporary flair, the design features two-tone cabinets. Walnut island and base cabinets mixed with off white full height and uppers create a warm, welcoming environment. With the removal of the dated soffit, the cabinets were extended to the ceiling. This allowed for a second row of upper cabinets featuring a walnut interior and lighting for display. Choosing the right countertop and backsplash such as this marble-like quartz and arabesque tile is key to tying this whole look together.
The new pantry layout features crisp off-white open shelving with a contrasting walnut base cabinet. The combined open shelving and specialty drawers offer greater storage while at the same time being visually appealing.
The hood with its dark metal finish accented with antique brass is the focal point. It anchors the room above a new 60” Wolf range providing ample space to cook large family meals. The massive island features storage on all sides and seating on two for easy conversation making this kitchen the true hub of the home.

A modern contemporary powder room with travertine tile floor, pencil tile backsplash, hammered finish stainless steel designer vessel sink & matching faucet, large rectangular vanity mirror, modern wall sconces and light fixture, crown moulding, oil rubbed bronze door handles and heavy bathroom trim.
Custom Home Builder and General Contractor for this Home:
Leinster Construction, Inc., Chicago, IL
www.leinsterconstruction.com
Miller + Miller Architectural Photography

Свежая идея для дизайна: туалет среднего размера в стиле неоклассика (современная классика) с настольной раковиной, фасадами островного типа, черными фасадами, бежевыми стенами, полом из травертина, мраморной столешницей, бежевым полом и белой столешницей - отличное фото интерьера

Пример оригинального дизайна: туалет среднего размера в стиле фьюжн с фасадами с выступающей филенкой, коричневыми фасадами, раздельным унитазом, желтой плиткой, керамогранитной плиткой, синими стенами, полом из травертина, настольной раковиной, столешницей из гранита, бежевым полом, разноцветной столешницей и встроенной тумбой

На фото: маленький туалет в классическом стиле с фасадами с выступающей филенкой, зелеными фасадами, раздельным унитазом, разноцветными стенами, полом из травертина, настольной раковиной, столешницей из искусственного кварца, коричневым полом, разноцветной столешницей, напольной тумбой и обоями на стенах для на участке и в саду с

A deux pas du canal de l’Ourq dans le XIXè arrondissement de Paris, cet appartement était bien loin d’en être un. Surface vétuste et humide, corroborée par des problématiques structurelles importantes, le local ne présentait initialement aucun atout. Ce fut sans compter sur la faculté de projection des nouveaux acquéreurs et d’un travail important en amont du bureau d’étude Védia Ingéniérie, que cet appartement de 27m2 a pu se révéler. Avec sa forme rectangulaire et ses 3,00m de hauteur sous plafond, le potentiel de l’enveloppe architecturale offrait à l’équipe d’Ameo Concept un terrain de jeu bien prédisposé. Le challenge : créer un espace nuit indépendant et allier toutes les fonctionnalités d’un appartement d’une surface supérieure, le tout dans un esprit chaleureux reprenant les codes du « bohème chic ». Tout en travaillant les verticalités avec de nombreux rangements se déclinant jusqu’au faux plafond, une cuisine ouverte voit le jour avec son espace polyvalent dinatoire/bureau grâce à un plan de table rabattable, une pièce à vivre avec son canapé trois places, une chambre en second jour avec dressing, une salle d’eau attenante et un sanitaire séparé. Les surfaces en cannage se mêlent au travertin naturel, essences de chêne et zelliges aux nuances sables, pour un ensemble tout en douceur et caractère. Un projet clé en main pour cet appartement fonctionnel et décontracté destiné à la location.
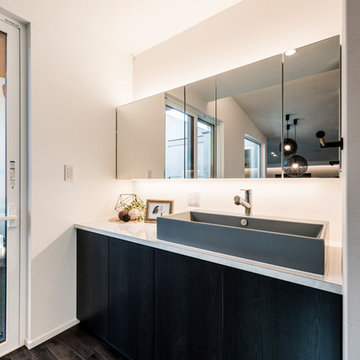
建築家と建てる家
Идея дизайна: туалет в стиле модернизм с плоскими фасадами, коричневыми фасадами, белыми стенами, деревянным полом, настольной раковиной и коричневым полом
Идея дизайна: туалет в стиле модернизм с плоскими фасадами, коричневыми фасадами, белыми стенами, деревянным полом, настольной раковиной и коричневым полом
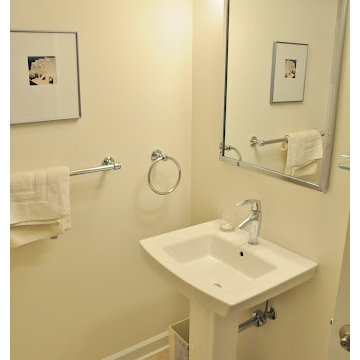
Mike Sneeringer
Стильный дизайн: маленький туалет в классическом стиле с унитазом-моноблоком, белыми стенами, полом из травертина и раковиной с пьедесталом для на участке и в саду - последний тренд
Стильный дизайн: маленький туалет в классическом стиле с унитазом-моноблоком, белыми стенами, полом из травертина и раковиной с пьедесталом для на участке и в саду - последний тренд
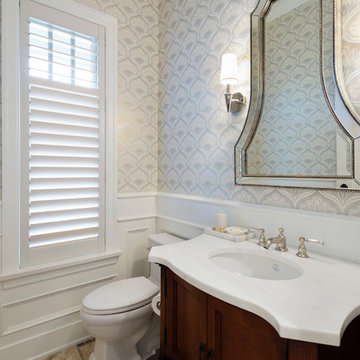
Paul Grdina Photography
Пример оригинального дизайна: маленький туалет в стиле неоклассика (современная классика) с фасадами островного типа, раздельным унитазом, зелеными стенами, полом из травертина, врезной раковиной, мраморной столешницей и темными деревянными фасадами для на участке и в саду
Пример оригинального дизайна: маленький туалет в стиле неоклассика (современная классика) с фасадами островного типа, раздельным унитазом, зелеными стенами, полом из травертина, врезной раковиной, мраморной столешницей и темными деревянными фасадами для на участке и в саду
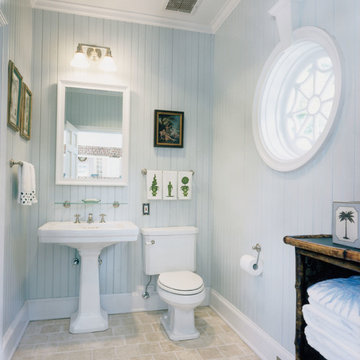
Charles Hilton Architects
Стильный дизайн: туалет в классическом стиле с раковиной с пьедесталом, синими стенами и полом из травертина - последний тренд
Стильный дизайн: туалет в классическом стиле с раковиной с пьедесталом, синими стенами и полом из травертина - последний тренд
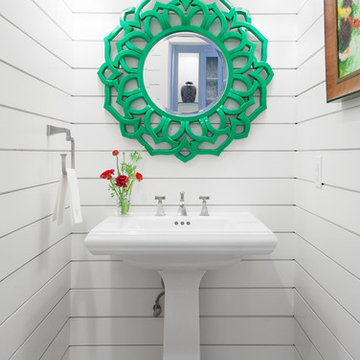
Photography: Kailey J. Flynn Photography, Interior Design: Casey St. John Interiors
Идея дизайна: маленький туалет в морском стиле с раковиной с пьедесталом, белыми стенами и полом из травертина для на участке и в саду
Идея дизайна: маленький туалет в морском стиле с раковиной с пьедесталом, белыми стенами и полом из травертина для на участке и в саду
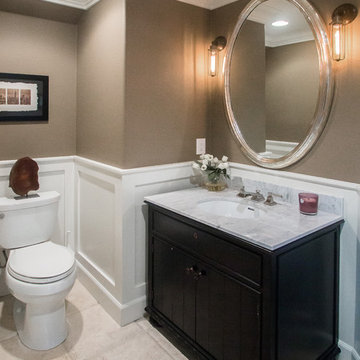
Пример оригинального дизайна: туалет среднего размера в классическом стиле с фасадами в стиле шейкер, черными фасадами, раздельным унитазом, полом из травертина, врезной раковиной, мраморной столешницей, бежевыми стенами и белой столешницей
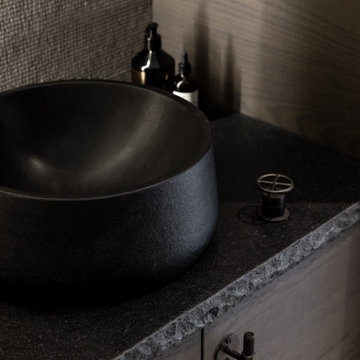
A multi use room - this is not only a powder room but also a laundry. My clients wanted to hide the utilitarian aspect of the room so the washer and dryer are hidden behind cabinet doors.
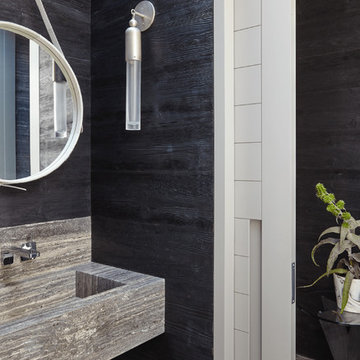
photo by Joshua McHugh Photography
На фото: туалет в морском стиле с черными стенами, подвесной раковиной, полом из травертина, столешницей из травертина, черным полом и черной столешницей с
На фото: туалет в морском стиле с черными стенами, подвесной раковиной, полом из травертина, столешницей из травертина, черным полом и черной столешницей с
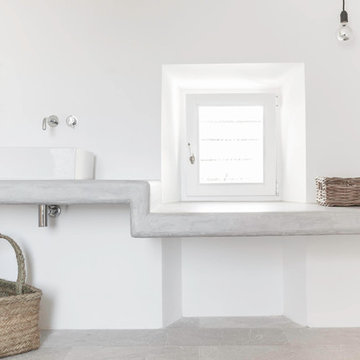
fotografia: Gonçal Garcia
На фото: маленький туалет в средиземноморском стиле с настольной раковиной, белыми стенами, полом из травертина и столешницей из бетона для на участке и в саду
На фото: маленький туалет в средиземноморском стиле с настольной раковиной, белыми стенами, полом из травертина и столешницей из бетона для на участке и в саду
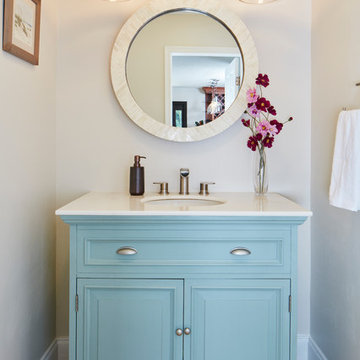
Источник вдохновения для домашнего уюта: маленький туалет в современном стиле с фасадами островного типа, синими фасадами, мраморной столешницей, бежевыми стенами, врезной раковиной, бежевым полом, полом из травертина и белой столешницей для на участке и в саду
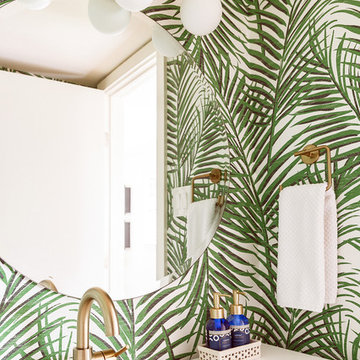
Midcentury powder room accented with textured palm springs style wallpaper. The sink cabinet is walnut with a solid surface top. Fixtures are brass.
Идея дизайна: маленький туалет в стиле ретро с фасадами островного типа, фасадами цвета дерева среднего тона, зелеными стенами, полом из травертина, монолитной раковиной, столешницей из искусственного камня, бежевым полом и белой столешницей для на участке и в саду
Идея дизайна: маленький туалет в стиле ретро с фасадами островного типа, фасадами цвета дерева среднего тона, зелеными стенами, полом из травертина, монолитной раковиной, столешницей из искусственного камня, бежевым полом и белой столешницей для на участке и в саду

На фото: туалет среднего размера в морском стиле с плоскими фасадами, светлыми деревянными фасадами, раздельным унитазом, серыми стенами, полом из травертина, врезной раковиной, мраморной столешницей, серым полом и белой столешницей
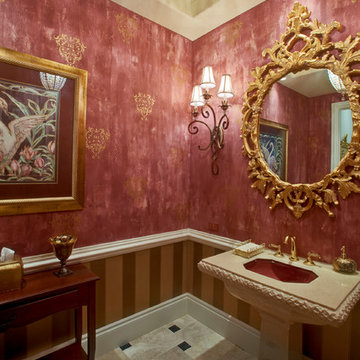
Стильный дизайн: маленький туалет в средиземноморском стиле с красными стенами, полом из травертина, раковиной с пьедесталом, бежевым полом и мраморной столешницей для на участке и в саду - последний тренд

Идея дизайна: маленький туалет в классическом стиле с плоскими фасадами, черными фасадами, красной плиткой, каменной плиткой, бежевыми стенами, полом из травертина, настольной раковиной, столешницей из оникса и бежевым полом для на участке и в саду
Туалет с деревянным полом и полом из травертина – фото дизайна интерьера
1