Туалет с полом из ламината и полом из терраццо – фото дизайна интерьера
Сортировать:
Бюджет
Сортировать:Популярное за сегодня
1 - 20 из 503 фото
1 из 3

A referral from an awesome client lead to this project that we paired with Tschida Construction.
We did a complete gut and remodel of the kitchen and powder bathroom and the change was so impactful.
We knew we couldn't leave the outdated fireplace and built-in area in the family room adjacent to the kitchen so we painted the golden oak cabinetry and updated the hardware and mantle.
The staircase to the second floor was also an area the homeowners wanted to address so we removed the landing and turn and just made it a straight shoot with metal spindles and new flooring.
The whole main floor got new flooring, paint, and lighting.

A compact but fun vintage style powder room.
На фото: маленький туалет в стиле ретро с раздельным унитазом, синей плиткой, удлиненной плиткой, полом из терраццо, накладной раковиной, столешницей из искусственного кварца, серым полом и подвесной тумбой для на участке и в саду с
На фото: маленький туалет в стиле ретро с раздельным унитазом, синей плиткой, удлиненной плиткой, полом из терраццо, накладной раковиной, столешницей из искусственного кварца, серым полом и подвесной тумбой для на участке и в саду с

Стильный дизайн: маленький туалет в морском стиле с фасадами в стиле шейкер, полом из ламината, врезной раковиной, столешницей из искусственного кварца, белой столешницей, встроенной тумбой и стенами из вагонки для на участке и в саду - последний тренд

Стильный дизайн: маленький туалет в современном стиле с черными фасадами, черной плиткой, керамогранитной плиткой, белыми стенами, полом из терраццо, настольной раковиной, столешницей из искусственного кварца, черным полом, белой столешницей и подвесной тумбой для на участке и в саду - последний тренд

The Redfern project - Guest Bathroom!
Using our Stirling terrazzo look tile in white
Свежая идея для дизайна: туалет в современном стиле с белыми фасадами, белыми стенами, полом из терраццо, столешницей из плитки, панелями на части стены, керамогранитной плиткой и серым полом - отличное фото интерьера
Свежая идея для дизайна: туалет в современном стиле с белыми фасадами, белыми стенами, полом из терраццо, столешницей из плитки, панелями на части стены, керамогранитной плиткой и серым полом - отличное фото интерьера

Les toilettes sont un espace à décorer au même titre que le reste de l'appartement. Une recherche de couleurs et de matériaux est impérative pour rendre ce lieu agréable.
création d'un mur avec placard chêne sur-mesure et intégration du mécanisme GEBERIT pour WC suspendu.

Источник вдохновения для домашнего уюта: маленький туалет в стиле модернизм с фасадами в стиле шейкер, белыми фасадами, раздельным унитазом, белыми стенами, полом из ламината, врезной раковиной, столешницей из кварцита, серым полом, белой столешницей и встроенной тумбой для на участке и в саду

This understairs WC was functional only and required some creative styling to make it feel more welcoming and family friendly.
We installed UPVC ceiling panels to the stair slats to make the ceiling sleek and clean and reduce the spider levels, boxed in the waste pipe and replaced the sink with a Victorian style mini sink.
We repainted the space in soft cream, with a feature wall in teal and orange, providing the wow factor as you enter the space.

Nos clients ont fait l'acquisition de ce 135 m² afin d'y loger leur future famille. Le couple avait une certaine vision de leur intérieur idéal : de grands espaces de vie et de nombreux rangements.
Nos équipes ont donc traduit cette vision physiquement. Ainsi, l'appartement s'ouvre sur une entrée intemporelle où se dresse un meuble Ikea et une niche boisée. Éléments parfaits pour habiller le couloir et y ranger des éléments sans l'encombrer d'éléments extérieurs.
Les pièces de vie baignent dans la lumière. Au fond, il y a la cuisine, située à la place d'une ancienne chambre. Elle détonne de par sa singularité : un look contemporain avec ses façades grises et ses finitions en laiton sur fond de papier au style anglais.
Les rangements de la cuisine s'invitent jusqu'au premier salon comme un trait d'union parfait entre les 2 pièces.
Derrière une verrière coulissante, on trouve le 2e salon, lieu de détente ultime avec sa bibliothèque-meuble télé conçue sur-mesure par nos équipes.
Enfin, les SDB sont un exemple de notre savoir-faire ! Il y a celle destinée aux enfants : spacieuse, chaleureuse avec sa baignoire ovale. Et celle des parents : compacte et aux traits plus masculins avec ses touches de noir.
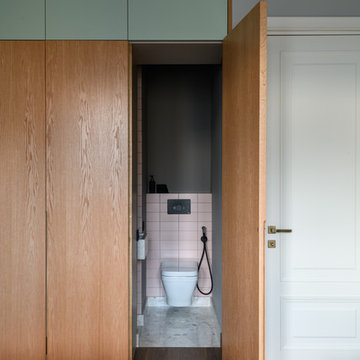
Источник вдохновения для домашнего уюта: туалет среднего размера в стиле модернизм с инсталляцией, розовой плиткой, серыми стенами, полом из терраццо и серым полом

Reforma integral Sube Interiorismo www.subeinteriorismo.com
Biderbost Photo
Стильный дизайн: маленький туалет в стиле неоклассика (современная классика) с открытыми фасадами, белыми фасадами, серыми стенами, полом из ламината, настольной раковиной, столешницей из дерева, коричневым полом, коричневой столешницей, подвесной тумбой и обоями на стенах для на участке и в саду - последний тренд
Стильный дизайн: маленький туалет в стиле неоклассика (современная классика) с открытыми фасадами, белыми фасадами, серыми стенами, полом из ламината, настольной раковиной, столешницей из дерева, коричневым полом, коричневой столешницей, подвесной тумбой и обоями на стенах для на участке и в саду - последний тренд
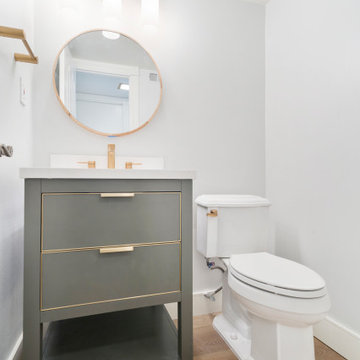
Пример оригинального дизайна: туалет в стиле неоклассика (современная классика) с серыми фасадами, серой плиткой, серыми стенами, полом из ламината, врезной раковиной, столешницей из искусственного кварца, коричневым полом и белой столешницей
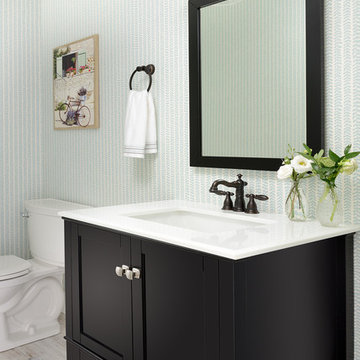
Источник вдохновения для домашнего уюта: туалет среднего размера в морском стиле с фасадами с утопленной филенкой, коричневыми фасадами, раздельным унитазом, разноцветными стенами, полом из ламината, накладной раковиной, столешницей из искусственного кварца, серым полом и белой столешницей
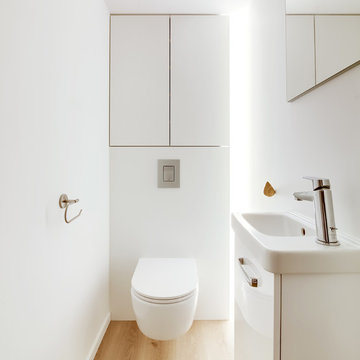
Adrien Berthet
Идея дизайна: маленький туалет в стиле модернизм с фасадами с декоративным кантом, белыми фасадами, инсталляцией, белыми стенами, полом из ламината и подвесной раковиной для на участке и в саду
Идея дизайна: маленький туалет в стиле модернизм с фасадами с декоративным кантом, белыми фасадами, инсталляцией, белыми стенами, полом из ламината и подвесной раковиной для на участке и в саду

Tracy, one of our fabulous customers who last year undertook what can only be described as, a colossal home renovation!
With the help of her My Bespoke Room designer Milena, Tracy transformed her 1930's doer-upper into a truly jaw-dropping, modern family home. But don't take our word for it, see for yourself...

The downstairs powder room has a 4' hand painted cement tile wall with the same black Terrazzo flooring continuing from the kitchen area.
A wall mounted vanity with custom fabricated slab top and a concrete vessel sink on top.

Abbiamo eliminato una piccola vasca rinchiusa in una nicchia per ordinare al meglio lo spazio del bagno e creare un disimpegno dove mettere un ripostiglio, la lavatrice e l'asciugatrice.
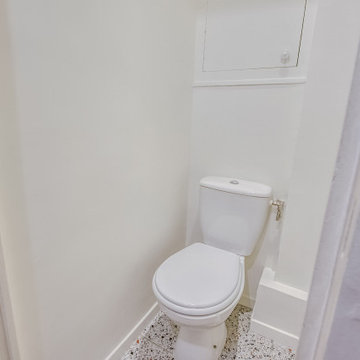
Ces toilettes ont été entièrement refait à neuf, changement du sol pour des carreaux imitation terrazzo. Remise en peinture des murs et plafonds.
Свежая идея для дизайна: маленький туалет в современном стиле с плоскими фасадами, белыми фасадами, унитазом-моноблоком, белыми стенами, полом из терраццо, разноцветным полом и встроенной тумбой для на участке и в саду - отличное фото интерьера
Свежая идея для дизайна: маленький туалет в современном стиле с плоскими фасадами, белыми фасадами, унитазом-моноблоком, белыми стенами, полом из терраццо, разноцветным полом и встроенной тумбой для на участке и в саду - отличное фото интерьера
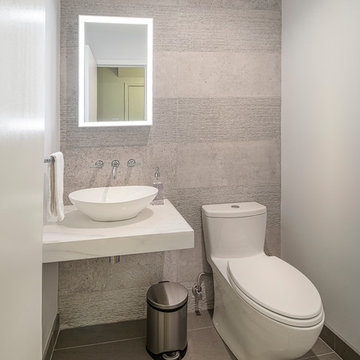
На фото: маленький туалет в современном стиле с унитазом-моноблоком, бежевой плиткой, цементной плиткой, бежевыми стенами, полом из ламината, настольной раковиной, мраморной столешницей, бежевым полом и белой столешницей для на участке и в саду с
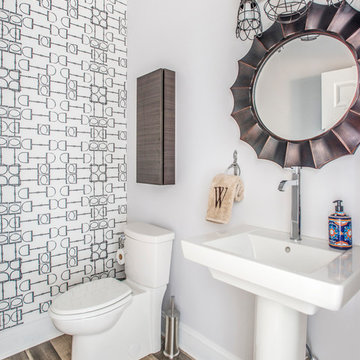
Идея дизайна: маленький туалет в стиле кантри с белыми стенами, полом из ламината, раковиной с пьедесталом и раздельным унитазом для на участке и в саду
Туалет с полом из ламината и полом из терраццо – фото дизайна интерьера
1