Туалет с полом из сланца – фото дизайна интерьера
Сортировать:
Бюджет
Сортировать:Популярное за сегодня
61 - 80 из 471 фото
1 из 2

Свежая идея для дизайна: маленький туалет в стиле неоклассика (современная классика) с фасадами с утопленной филенкой, серыми фасадами, разноцветными стенами, полом из сланца, врезной раковиной, столешницей из искусственного кварца, серым полом, белой столешницей и напольной тумбой для на участке и в саду - отличное фото интерьера
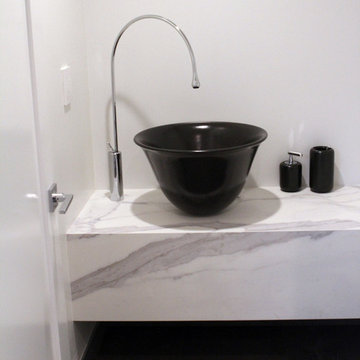
Black ceramic vessel sink.
Photo Credit:Tom Horyn
Источник вдохновения для домашнего уюта: маленький туалет в современном стиле с белой плиткой, плиткой из листового камня, белыми стенами, полом из сланца, настольной раковиной, мраморной столешницей, серым полом и серой столешницей для на участке и в саду
Источник вдохновения для домашнего уюта: маленький туалет в современном стиле с белой плиткой, плиткой из листового камня, белыми стенами, полом из сланца, настольной раковиной, мраморной столешницей, серым полом и серой столешницей для на участке и в саду

360-Vip Photography - Dean Riedel
Schrader & Co - Remodeler
Свежая идея для дизайна: маленький туалет в стиле неоклассика (современная классика) с плоскими фасадами, фасадами цвета дерева среднего тона, розовыми стенами, полом из сланца, настольной раковиной, столешницей из дерева, черным полом и коричневой столешницей для на участке и в саду - отличное фото интерьера
Свежая идея для дизайна: маленький туалет в стиле неоклассика (современная классика) с плоскими фасадами, фасадами цвета дерева среднего тона, розовыми стенами, полом из сланца, настольной раковиной, столешницей из дерева, черным полом и коричневой столешницей для на участке и в саду - отличное фото интерьера

На фото: маленький туалет в стиле неоклассика (современная классика) с фасадами в стиле шейкер, коричневыми стенами, настольной раковиной, черной столешницей, искусственно-состаренными фасадами, полом из сланца, столешницей из искусственного кварца и серым полом для на участке и в саду с
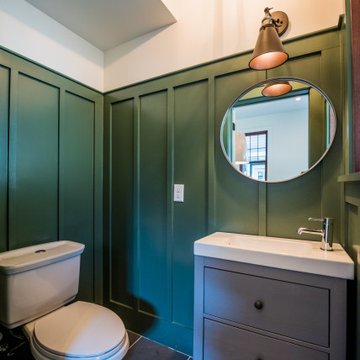
This custom urban infill cedar cottage is thoughtfully designed to allow the owner to take advantage of a prime location, while enjoying beautiful landscaping and minimal maintenance. The home is 1,051 sq ft, with 2 bedrooms and 1.5 bathrooms. This powder room off the kitchen/ great room carries the SW Rosemary color into the wall panels.

Пример оригинального дизайна: маленький туалет в восточном стиле с плоскими фасадами, темными деревянными фасадами, унитазом-моноблоком, серыми стенами, полом из сланца, настольной раковиной, столешницей из известняка, серым полом и серой столешницей для на участке и в саду

Stephani Buchmann
На фото: маленький туалет в современном стиле с черно-белой плиткой, керамогранитной плиткой, черными стенами, полом из сланца, подвесной раковиной и черным полом для на участке и в саду
На фото: маленький туалет в современном стиле с черно-белой плиткой, керамогранитной плиткой, черными стенами, полом из сланца, подвесной раковиной и черным полом для на участке и в саду
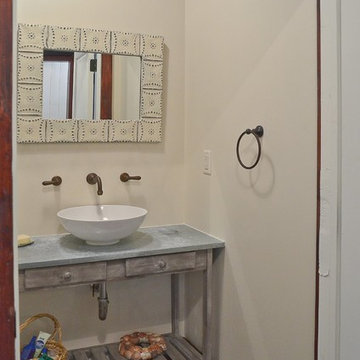
Стильный дизайн: маленький туалет в классическом стиле с плоскими фасадами, серыми фасадами, раздельным унитазом, бежевыми стенами, полом из сланца, врезной раковиной, столешницей из бетона и серым полом для на участке и в саду - последний тренд

A contemporary powder room with bold wallpaper, Photography by Susie Brenner
Идея дизайна: туалет среднего размера в стиле неоклассика (современная классика) с фасадами с утопленной филенкой, синими фасадами, белой плиткой, керамической плиткой, разноцветными стенами, полом из сланца, накладной раковиной, столешницей из искусственного камня, серым полом и белой столешницей
Идея дизайна: туалет среднего размера в стиле неоклассика (современная классика) с фасадами с утопленной филенкой, синими фасадами, белой плиткой, керамической плиткой, разноцветными стенами, полом из сланца, накладной раковиной, столешницей из искусственного камня, серым полом и белой столешницей
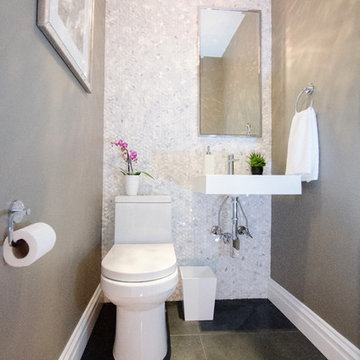
Свежая идея для дизайна: маленький туалет в стиле модернизм с подвесной раковиной, унитазом-моноблоком, белой плиткой, плиткой мозаикой, серыми стенами и полом из сланца для на участке и в саду - отличное фото интерьера

hall powder room with tiled accent wall, vessel sink, live edge walnut plank with brass thru-wall faucet
Стильный дизайн: туалет среднего размера в стиле кантри с серой плиткой, керамической плиткой, белыми стенами, полом из сланца, настольной раковиной, столешницей из дерева, черным полом, коричневой столешницей и подвесной тумбой - последний тренд
Стильный дизайн: туалет среднего размера в стиле кантри с серой плиткой, керамической плиткой, белыми стенами, полом из сланца, настольной раковиной, столешницей из дерева, черным полом, коричневой столешницей и подвесной тумбой - последний тренд
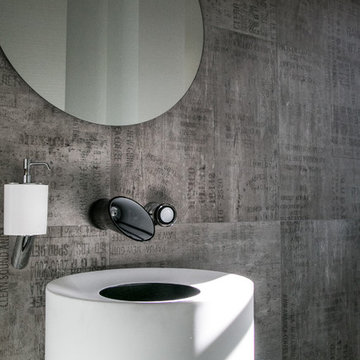
This house was a new construction and we met with the clients from the beginning of the project. We planned and selected the materials for their home including tiles (all the main floors, bathroom floors, shower walls, & kitchen), fixtures, kitchen, baths, interior doors, main door, furniture for the living room area, area rug, accessories (vases inside and outside).
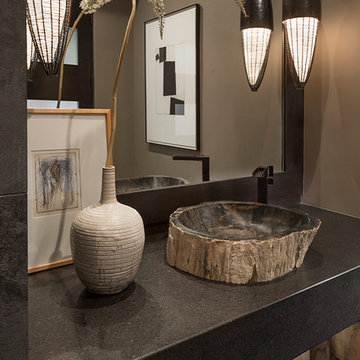
Идея дизайна: туалет среднего размера в стиле модернизм с бежевыми стенами, полом из сланца, настольной раковиной, столешницей из бетона и черным полом
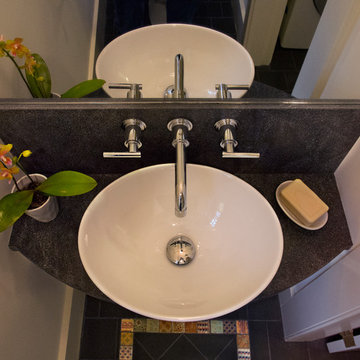
Идея дизайна: маленький туалет в стиле неоклассика (современная классика) с белыми стенами, настольной раковиной, столешницей из гранита, разноцветной плиткой, керамической плиткой и полом из сланца для на участке и в саду
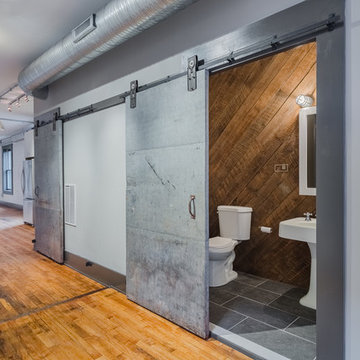
Свежая идея для дизайна: туалет среднего размера в стиле лофт с раздельным унитазом, серой плиткой, серыми стенами, полом из сланца и раковиной с пьедесталом - отличное фото интерьера
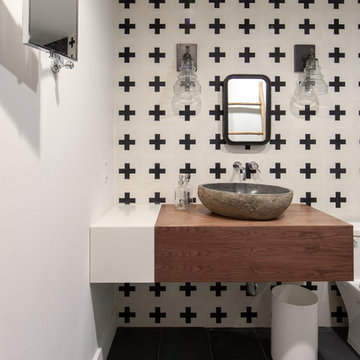
На фото: туалет в стиле кантри с фасадами цвета дерева среднего тона, черно-белой плиткой, белыми стенами, полом из сланца, настольной раковиной, столешницей из дерева, серым полом и коричневой столешницей с

На фото: маленький туалет в стиле лофт с унитазом-моноблоком, серой плиткой, серыми стенами, полом из сланца, монолитной раковиной, столешницей из бетона, серым полом и серой столешницей для на участке и в саду с
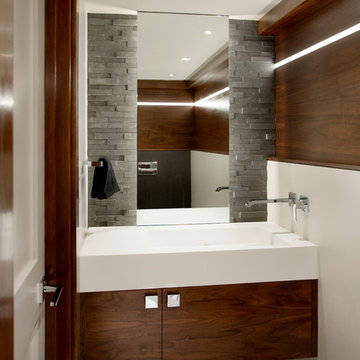
Идея дизайна: маленький туалет в современном стиле с плоскими фасадами, фасадами цвета дерева среднего тона, белыми стенами, полом из сланца, монолитной раковиной и столешницей из искусственного кварца для на участке и в саду
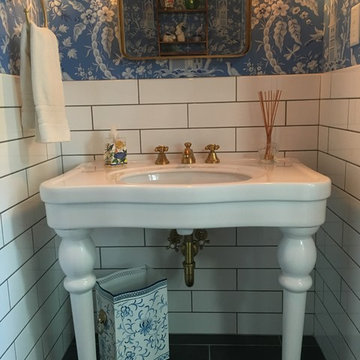
Стильный дизайн: туалет в классическом стиле с раздельным унитазом, белой плиткой, керамогранитной плиткой, синими стенами, полом из сланца и раковиной с пьедесталом - последний тренд

The vibrant powder room has floral wallpaper highlighted by crisp white wainscoting. The vanity is a custom-made, furniture grade piece topped with white Carrara marble. Black slate floors complete the room.
What started as an addition project turned into a full house remodel in this Modern Craftsman home in Narberth, PA. The addition included the creation of a sitting room, family room, mudroom and third floor. As we moved to the rest of the home, we designed and built a custom staircase to connect the family room to the existing kitchen. We laid red oak flooring with a mahogany inlay throughout house. Another central feature of this is home is all the built-in storage. We used or created every nook for seating and storage throughout the house, as you can see in the family room, dining area, staircase landing, bedroom and bathrooms. Custom wainscoting and trim are everywhere you look, and gives a clean, polished look to this warm house.
Rudloff Custom Builders has won Best of Houzz for Customer Service in 2014, 2015 2016, 2017 and 2019. We also were voted Best of Design in 2016, 2017, 2018, 2019 which only 2% of professionals receive. Rudloff Custom Builders has been featured on Houzz in their Kitchen of the Week, What to Know About Using Reclaimed Wood in the Kitchen as well as included in their Bathroom WorkBook article. We are a full service, certified remodeling company that covers all of the Philadelphia suburban area. This business, like most others, developed from a friendship of young entrepreneurs who wanted to make a difference in their clients’ lives, one household at a time. This relationship between partners is much more than a friendship. Edward and Stephen Rudloff are brothers who have renovated and built custom homes together paying close attention to detail. They are carpenters by trade and understand concept and execution. Rudloff Custom Builders will provide services for you with the highest level of professionalism, quality, detail, punctuality and craftsmanship, every step of the way along our journey together.
Specializing in residential construction allows us to connect with our clients early in the design phase to ensure that every detail is captured as you imagined. One stop shopping is essentially what you will receive with Rudloff Custom Builders from design of your project to the construction of your dreams, executed by on-site project managers and skilled craftsmen. Our concept: envision our client’s ideas and make them a reality. Our mission: CREATING LIFETIME RELATIONSHIPS BUILT ON TRUST AND INTEGRITY.
Photo Credit: Linda McManus Images
Туалет с полом из сланца – фото дизайна интерьера
4