Туалет с зелеными фасадами и полом из мозаичной плитки – фото дизайна интерьера
Сортировать:
Бюджет
Сортировать:Популярное за сегодня
1 - 20 из 35 фото

Источник вдохновения для домашнего уюта: туалет в классическом стиле с фасадами с утопленной филенкой, зелеными фасадами, синими стенами, полом из мозаичной плитки, врезной раковиной, белым полом, черной столешницей, напольной тумбой, панелями на стенах и обоями на стенах

На фото: маленький туалет с любым типом туалета в стиле фьюжн с фасадами с декоративным кантом, зелеными фасадами, черно-белой плиткой, мраморной плиткой, зелеными стенами, полом из мозаичной плитки, монолитной раковиной, столешницей из искусственного кварца, белым полом, белой столешницей, напольной тумбой и обоями на стенах для на участке и в саду

Пример оригинального дизайна: маленький туалет в морском стиле с фасадами в стиле шейкер, зелеными фасадами, унитазом-моноблоком, белыми стенами, полом из мозаичной плитки, врезной раковиной, столешницей из искусственного кварца, зеленым полом, белой столешницей, встроенной тумбой и обоями на стенах для на участке и в саду

After purchasing this Sunnyvale home several years ago, it was finally time to create the home of their dreams for this young family. With a wholly reimagined floorplan and primary suite addition, this home now serves as headquarters for this busy family.
The wall between the kitchen, dining, and family room was removed, allowing for an open concept plan, perfect for when kids are playing in the family room, doing homework at the dining table, or when the family is cooking. The new kitchen features tons of storage, a wet bar, and a large island. The family room conceals a small office and features custom built-ins, which allows visibility from the front entry through to the backyard without sacrificing any separation of space.
The primary suite addition is spacious and feels luxurious. The bathroom hosts a large shower, freestanding soaking tub, and a double vanity with plenty of storage. The kid's bathrooms are playful while still being guests to use. Blues, greens, and neutral tones are featured throughout the home, creating a consistent color story. Playful, calm, and cheerful tones are in each defining area, making this the perfect family house.
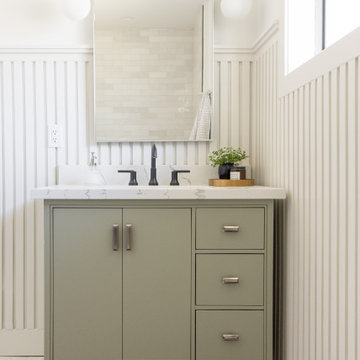
На фото: туалет среднего размера в стиле неоклассика (современная классика) с фасадами островного типа, зелеными фасадами, белыми стенами, полом из мозаичной плитки, врезной раковиной, мраморной столешницей, белым полом, белой столешницей, напольной тумбой и панелями на стенах
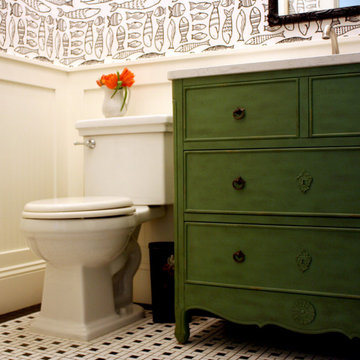
Пример оригинального дизайна: маленький туалет: освещение в морском стиле с плоскими фасадами, зелеными фасадами, разноцветными стенами, полом из мозаичной плитки, столешницей из искусственного кварца, разноцветным полом, белой столешницей, напольной тумбой и обоями на стенах для на участке и в саду
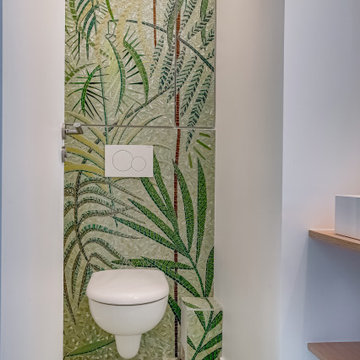
Sol et mur en mosaïque très fine pour plonger dans un décor végétal luxuriant.
Mosaïqué de pâte de verre produit un effet très lumineux
Идея дизайна: туалет в морском стиле с зелеными фасадами, инсталляцией, зеленой плиткой, плиткой мозаикой, полом из мозаичной плитки, столешницей из дерева и зеленым полом
Идея дизайна: туалет в морском стиле с зелеными фасадами, инсталляцией, зеленой плиткой, плиткой мозаикой, полом из мозаичной плитки, столешницей из дерева и зеленым полом
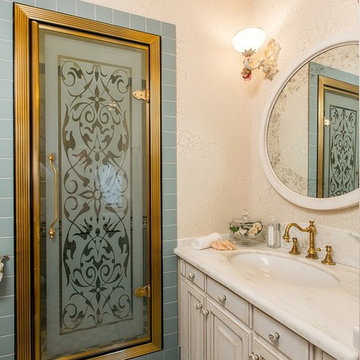
Роман Спиридонов
На фото: большой туалет в классическом стиле с фасадами с выступающей филенкой, зелеными фасадами, раздельным унитазом, бежевыми стенами, полом из мозаичной плитки, мраморной столешницей и коричневым полом
На фото: большой туалет в классическом стиле с фасадами с выступающей филенкой, зелеными фасадами, раздельным унитазом, бежевыми стенами, полом из мозаичной плитки, мраморной столешницей и коричневым полом
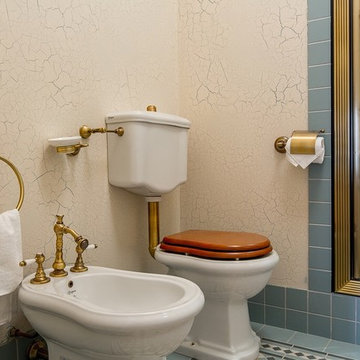
Роман Спиридонов
Свежая идея для дизайна: большой туалет в классическом стиле с фасадами с выступающей филенкой, зелеными фасадами, раздельным унитазом, бежевыми стенами, полом из мозаичной плитки, мраморной столешницей и коричневым полом - отличное фото интерьера
Свежая идея для дизайна: большой туалет в классическом стиле с фасадами с выступающей филенкой, зелеными фасадами, раздельным унитазом, бежевыми стенами, полом из мозаичной плитки, мраморной столешницей и коричневым полом - отличное фото интерьера
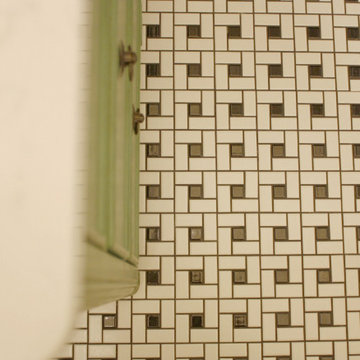
На фото: маленький туалет: освещение в морском стиле с плоскими фасадами, зелеными фасадами, разноцветными стенами, полом из мозаичной плитки, столешницей из искусственного кварца, разноцветным полом, белой столешницей, напольной тумбой и обоями на стенах для на участке и в саду с
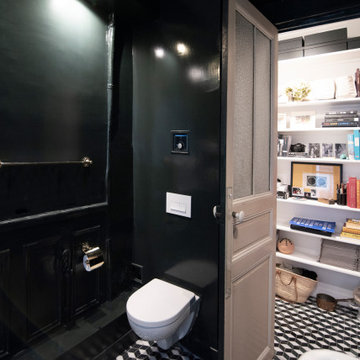
На фото: туалет среднего размера в стиле неоклассика (современная классика) с инсталляцией, зелеными фасадами, зелеными стенами, полом из мозаичной плитки, столешницей из дерева, разноцветным полом и встроенной тумбой

After purchasing this Sunnyvale home several years ago, it was finally time to create the home of their dreams for this young family. With a wholly reimagined floorplan and primary suite addition, this home now serves as headquarters for this busy family.
The wall between the kitchen, dining, and family room was removed, allowing for an open concept plan, perfect for when kids are playing in the family room, doing homework at the dining table, or when the family is cooking. The new kitchen features tons of storage, a wet bar, and a large island. The family room conceals a small office and features custom built-ins, which allows visibility from the front entry through to the backyard without sacrificing any separation of space.
The primary suite addition is spacious and feels luxurious. The bathroom hosts a large shower, freestanding soaking tub, and a double vanity with plenty of storage. The kid's bathrooms are playful while still being guests to use. Blues, greens, and neutral tones are featured throughout the home, creating a consistent color story. Playful, calm, and cheerful tones are in each defining area, making this the perfect family house.
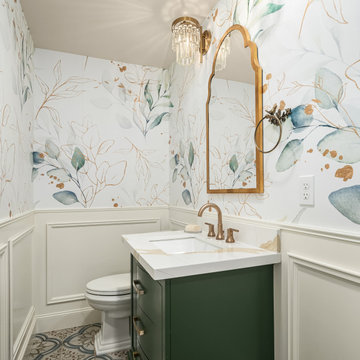
Источник вдохновения для домашнего уюта: туалет среднего размера в стиле неоклассика (современная классика) с зелеными фасадами, унитазом-моноблоком, полом из мозаичной плитки, врезной раковиной, белой столешницей, напольной тумбой и обоями на стенах
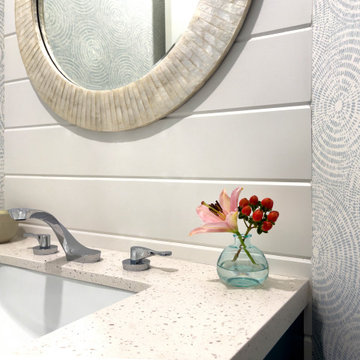
Стильный дизайн: маленький туалет в морском стиле с фасадами в стиле шейкер, зелеными фасадами, унитазом-моноблоком, белыми стенами, полом из мозаичной плитки, врезной раковиной, столешницей из искусственного кварца, зеленым полом, белой столешницей, встроенной тумбой и обоями на стенах для на участке и в саду - последний тренд
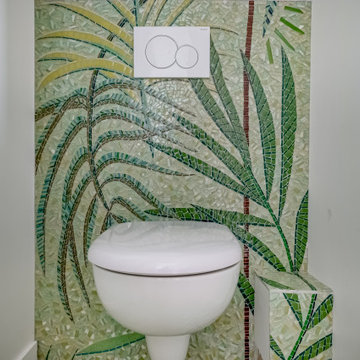
Détail du mur en mosaïque très fine pour s'immerger dans un décor végétal luxuriant.
Mosaïqué de pâte de verre produit un effet très lumineux
Свежая идея для дизайна: туалет в морском стиле с зелеными фасадами, инсталляцией, зеленой плиткой, плиткой мозаикой, полом из мозаичной плитки, столешницей из дерева и зеленым полом - отличное фото интерьера
Свежая идея для дизайна: туалет в морском стиле с зелеными фасадами, инсталляцией, зеленой плиткой, плиткой мозаикой, полом из мозаичной плитки, столешницей из дерева и зеленым полом - отличное фото интерьера
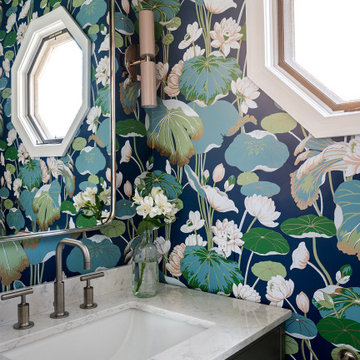
Стильный дизайн: маленький туалет в стиле модернизм с плоскими фасадами, зелеными фасадами, раздельным унитазом, разноцветными стенами, полом из мозаичной плитки, врезной раковиной, столешницей из искусственного кварца, белым полом, белой столешницей, напольной тумбой и обоями на стенах для на участке и в саду - последний тренд

After purchasing this Sunnyvale home several years ago, it was finally time to create the home of their dreams for this young family. With a wholly reimagined floorplan and primary suite addition, this home now serves as headquarters for this busy family.
The wall between the kitchen, dining, and family room was removed, allowing for an open concept plan, perfect for when kids are playing in the family room, doing homework at the dining table, or when the family is cooking. The new kitchen features tons of storage, a wet bar, and a large island. The family room conceals a small office and features custom built-ins, which allows visibility from the front entry through to the backyard without sacrificing any separation of space.
The primary suite addition is spacious and feels luxurious. The bathroom hosts a large shower, freestanding soaking tub, and a double vanity with plenty of storage. The kid's bathrooms are playful while still being guests to use. Blues, greens, and neutral tones are featured throughout the home, creating a consistent color story. Playful, calm, and cheerful tones are in each defining area, making this the perfect family house.

After purchasing this Sunnyvale home several years ago, it was finally time to create the home of their dreams for this young family. With a wholly reimagined floorplan and primary suite addition, this home now serves as headquarters for this busy family.
The wall between the kitchen, dining, and family room was removed, allowing for an open concept plan, perfect for when kids are playing in the family room, doing homework at the dining table, or when the family is cooking. The new kitchen features tons of storage, a wet bar, and a large island. The family room conceals a small office and features custom built-ins, which allows visibility from the front entry through to the backyard without sacrificing any separation of space.
The primary suite addition is spacious and feels luxurious. The bathroom hosts a large shower, freestanding soaking tub, and a double vanity with plenty of storage. The kid's bathrooms are playful while still being guests to use. Blues, greens, and neutral tones are featured throughout the home, creating a consistent color story. Playful, calm, and cheerful tones are in each defining area, making this the perfect family house.
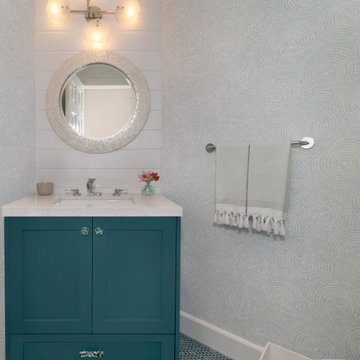
На фото: маленький туалет в морском стиле с фасадами в стиле шейкер, зелеными фасадами, унитазом-моноблоком, белыми стенами, полом из мозаичной плитки, врезной раковиной, столешницей из искусственного кварца, зеленым полом, белой столешницей, встроенной тумбой и обоями на стенах для на участке и в саду с
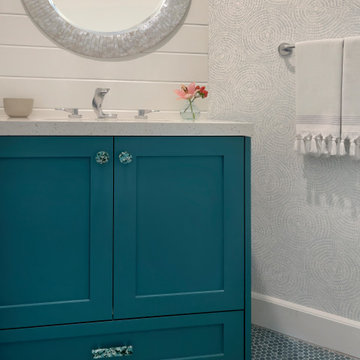
На фото: маленький туалет в морском стиле с фасадами в стиле шейкер, зелеными фасадами, унитазом-моноблоком, белыми стенами, полом из мозаичной плитки, врезной раковиной, столешницей из искусственного кварца, зеленым полом, белой столешницей, встроенной тумбой и обоями на стенах для на участке и в саду
Туалет с зелеными фасадами и полом из мозаичной плитки – фото дизайна интерьера
1