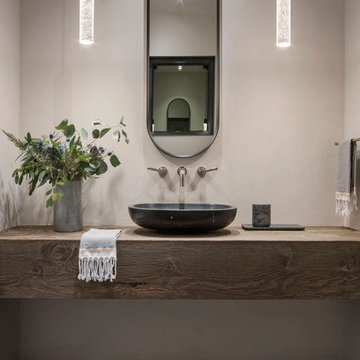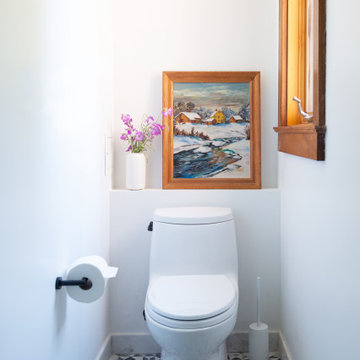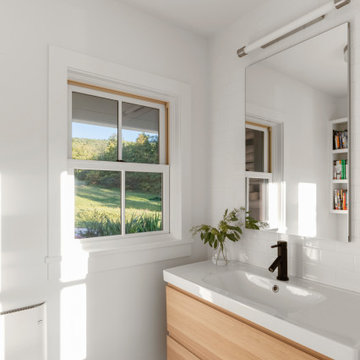Туалет с светлым паркетным полом и полом из мозаичной плитки – фото дизайна интерьера
Сортировать:
Бюджет
Сортировать:Популярное за сегодня
1 - 20 из 4 109 фото
1 из 3

Свежая идея для дизайна: маленький туалет в морском стиле с фасадами в стиле шейкер, синими фасадами, светлым паркетным полом, белой столешницей, напольной тумбой и обоями на стенах для на участке и в саду - отличное фото интерьера

custom builder, custom home, luxury home,
Пример оригинального дизайна: туалет в стиле неоклассика (современная классика) с фасадами в стиле шейкер, черными фасадами, черными стенами, полом из мозаичной плитки, врезной раковиной, разноцветным полом, белой столешницей и встроенной тумбой
Пример оригинального дизайна: туалет в стиле неоклассика (современная классика) с фасадами в стиле шейкер, черными фасадами, черными стенами, полом из мозаичной плитки, врезной раковиной, разноцветным полом, белой столешницей и встроенной тумбой

Powder room
Идея дизайна: маленький туалет в стиле фьюжн с унитазом-моноблоком, зелеными стенами, полом из мозаичной плитки, подвесной раковиной, зеленым полом и обоями на стенах для на участке и в саду
Идея дизайна: маленький туалет в стиле фьюжн с унитазом-моноблоком, зелеными стенами, полом из мозаичной плитки, подвесной раковиной, зеленым полом и обоями на стенах для на участке и в саду

Eye-Land: Named for the expansive white oak savanna views, this beautiful 5,200-square foot family home offers seamless indoor/outdoor living with five bedrooms and three baths, and space for two more bedrooms and a bathroom.
The site posed unique design challenges. The home was ultimately nestled into the hillside, instead of placed on top of the hill, so that it didn’t dominate the dramatic landscape. The openness of the savanna exposes all sides of the house to the public, which required creative use of form and materials. The home’s one-and-a-half story form pays tribute to the site’s farming history. The simplicity of the gable roof puts a modern edge on a traditional form, and the exterior color palette is limited to black tones to strike a stunning contrast to the golden savanna.
The main public spaces have oversized south-facing windows and easy access to an outdoor terrace with views overlooking a protected wetland. The connection to the land is further strengthened by strategically placed windows that allow for views from the kitchen to the driveway and auto court to see visitors approach and children play. There is a formal living room adjacent to the front entry for entertaining and a separate family room that opens to the kitchen for immediate family to gather before and after mealtime.

Свежая идея для дизайна: туалет в стиле рустика с полом из мозаичной плитки, настольной раковиной, столешницей из дерева и подвесной тумбой - отличное фото интерьера

Идея дизайна: туалет в современном стиле с синими стенами, полом из мозаичной плитки, врезной раковиной и серой столешницей

Suzanna Scott Photography
На фото: туалет среднего размера в скандинавском стиле с фасадами островного типа, черными фасадами, унитазом-моноблоком, белой плиткой, белыми стенами, светлым паркетным полом, врезной раковиной, столешницей из искусственного кварца и черной столешницей с
На фото: туалет среднего размера в скандинавском стиле с фасадами островного типа, черными фасадами, унитазом-моноблоком, белой плиткой, белыми стенами, светлым паркетным полом, врезной раковиной, столешницей из искусственного кварца и черной столешницей с

На фото: туалет в стиле лофт с унитазом-моноблоком, белыми стенами, светлым паркетным полом, монолитной раковиной, столешницей из бетона и коричневым полом
ICON Stone + Tile // Rubi by Soligo sink and water faucet
Идея дизайна: туалет среднего размера в стиле кантри с открытыми фасадами, темными деревянными фасадами, унитазом-моноблоком, белыми стенами, светлым паркетным полом, настольной раковиной, столешницей из дерева, бежевым полом и коричневой столешницей
Идея дизайна: туалет среднего размера в стиле кантри с открытыми фасадами, темными деревянными фасадами, унитазом-моноблоком, белыми стенами, светлым паркетным полом, настольной раковиной, столешницей из дерева, бежевым полом и коричневой столешницей

photography by Scott Benedict
На фото: маленький туалет в современном стиле с плоскими фасадами, настольной раковиной, мраморной столешницей, раздельным унитазом, черными стенами, полом из мозаичной плитки, серой плиткой, черной плиткой, мраморной плиткой, светлыми деревянными фасадами и серой столешницей для на участке и в саду
На фото: маленький туалет в современном стиле с плоскими фасадами, настольной раковиной, мраморной столешницей, раздельным унитазом, черными стенами, полом из мозаичной плитки, серой плиткой, черной плиткой, мраморной плиткой, светлыми деревянными фасадами и серой столешницей для на участке и в саду

Идея дизайна: маленький туалет: освещение в классическом стиле с зеленой плиткой, зелеными стенами, светлым паркетным полом, подвесной раковиной и обоями на стенах для на участке и в саду

Источник вдохновения для домашнего уюта: маленький туалет в современном стиле с плоскими фасадами, коричневыми фасадами, синими стенами, полом из мозаичной плитки, врезной раковиной, столешницей из искусственного кварца, белым полом, белой столешницей, подвесной тумбой и обоями на стенах для на участке и в саду

We love to go bold with our powder room designs, so we selected a black textured tile on the vanity wall and a modern, geometric wallpaper to add some additional interest to the walls.

Main powder room with metallic glass tile feature wall, vessel sink, floating vanity and thick quartz countertops.
Свежая идея для дизайна: большой туалет в морском стиле с фасадами в стиле шейкер, серыми фасадами, синей плиткой, плиткой из листового стекла, серыми стенами, светлым паркетным полом, настольной раковиной, столешницей из искусственного кварца, белой столешницей и подвесной тумбой - отличное фото интерьера
Свежая идея для дизайна: большой туалет в морском стиле с фасадами в стиле шейкер, серыми фасадами, синей плиткой, плиткой из листового стекла, серыми стенами, светлым паркетным полом, настольной раковиной, столешницей из искусственного кварца, белой столешницей и подвесной тумбой - отличное фото интерьера

This powder room has a marble console sink complete with a terra-cotta Spanish tile ogee patterned wall.
Стильный дизайн: маленький туалет в средиземноморском стиле с белыми фасадами, унитазом-моноблоком, бежевой плиткой, терракотовой плиткой, черными стенами, светлым паркетным полом, консольной раковиной, мраморной столешницей, бежевым полом, серой столешницей и напольной тумбой для на участке и в саду - последний тренд
Стильный дизайн: маленький туалет в средиземноморском стиле с белыми фасадами, унитазом-моноблоком, бежевой плиткой, терракотовой плиткой, черными стенами, светлым паркетным полом, консольной раковиной, мраморной столешницей, бежевым полом, серой столешницей и напольной тумбой для на участке и в саду - последний тренд

This sophisticated powder bath creates a "wow moment" for guests when they turn the corner. The large geometric pattern on the wallpaper adds dimension and a tactile beaded texture. The custom black and gold vanity cabinet is the star of the show with its brass inlay around the cabinet doors and matching brass hardware. A lovely black and white marble top graces the vanity and compliments the wallpaper. The custom black and gold mirror and a golden lantern complete the space. Finally, white oak wood floors add a touch of warmth and a hot pink orchid packs a colorful punch.

На фото: маленький туалет в стиле кантри с фасадами в стиле шейкер, серыми фасадами, унитазом-моноблоком, белыми стенами, светлым паркетным полом, врезной раковиной, столешницей из искусственного кварца, коричневым полом, белой столешницей и подвесной тумбой для на участке и в саду

Our Oakland studio changed the layout of the master suite and kid's bathroom in this home and gave it a modern update:
---
Designed by Oakland interior design studio Joy Street Design. Serving Alameda, Berkeley, Orinda, Walnut Creek, Piedmont, and San Francisco.
For more about Joy Street Design, click here:
https://www.joystreetdesign.com/
To learn more about this project, click here:
https://www.joystreetdesign.com/portfolio/bathroom-design-renovation

Идея дизайна: большой туалет в стиле неоклассика (современная классика) с синими стенами, светлым паркетным полом, консольной раковиной и коричневым полом

TEAM
Architect: LDa Architecture & Interiors
Builder: Lou Boxer Builder
Photographer: Greg Premru Photography
Идея дизайна: маленький туалет в скандинавском стиле с плоскими фасадами, светлыми деревянными фасадами, белыми стенами, полом из мозаичной плитки, монолитной раковиной, столешницей из кварцита, белым полом, белой столешницей и подвесной тумбой для на участке и в саду
Идея дизайна: маленький туалет в скандинавском стиле с плоскими фасадами, светлыми деревянными фасадами, белыми стенами, полом из мозаичной плитки, монолитной раковиной, столешницей из кварцита, белым полом, белой столешницей и подвесной тумбой для на участке и в саду
Туалет с светлым паркетным полом и полом из мозаичной плитки – фото дизайна интерьера
1