Туалет с бежевыми стенами и полом из мозаичной плитки – фото дизайна интерьера
Сортировать:
Бюджет
Сортировать:Популярное за сегодня
1 - 20 из 107 фото
1 из 3

This powder room is decorated in unusual dark colors that evoke a feeling of comfort and warmth. Despite the abundance of dark surfaces, the room does not seem dull and cramped thanks to the large window, stylish mirror, and sparkling tile surfaces that perfectly reflect the rays of daylight. Our interior designers placed here only the most necessary furniture pieces so as not to clutter up this powder room.
Don’t miss the chance to elevate your powder interior design as well together with the top Grandeur Hills Group interior designers!

After purchasing this Sunnyvale home several years ago, it was finally time to create the home of their dreams for this young family. With a wholly reimagined floorplan and primary suite addition, this home now serves as headquarters for this busy family.
The wall between the kitchen, dining, and family room was removed, allowing for an open concept plan, perfect for when kids are playing in the family room, doing homework at the dining table, or when the family is cooking. The new kitchen features tons of storage, a wet bar, and a large island. The family room conceals a small office and features custom built-ins, which allows visibility from the front entry through to the backyard without sacrificing any separation of space.
The primary suite addition is spacious and feels luxurious. The bathroom hosts a large shower, freestanding soaking tub, and a double vanity with plenty of storage. The kid's bathrooms are playful while still being guests to use. Blues, greens, and neutral tones are featured throughout the home, creating a consistent color story. Playful, calm, and cheerful tones are in each defining area, making this the perfect family house.

Источник вдохновения для домашнего уюта: маленький туалет в современном стиле с фасадами с утопленной филенкой, белыми фасадами, унитазом-моноблоком, бежевой плиткой, керамической плиткой, бежевыми стенами, полом из мозаичной плитки, врезной раковиной и столешницей из искусственного кварца для на участке и в саду

Michael Lee
Источник вдохновения для домашнего уюта: маленький туалет в современном стиле с настольной раковиной, столешницей из дерева, разноцветной плиткой, фасадами цвета дерева среднего тона, керамической плиткой, бежевыми стенами, полом из мозаичной плитки, серым полом и коричневой столешницей для на участке и в саду
Источник вдохновения для домашнего уюта: маленький туалет в современном стиле с настольной раковиной, столешницей из дерева, разноцветной плиткой, фасадами цвета дерева среднего тона, керамической плиткой, бежевыми стенами, полом из мозаичной плитки, серым полом и коричневой столешницей для на участке и в саду
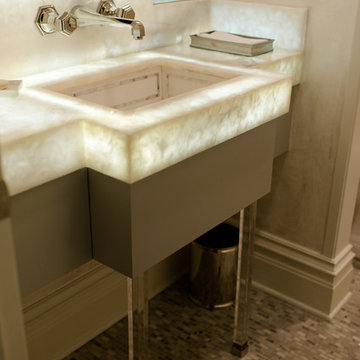
Transitional powder bath with lighted onyx countertop & backsplash with wall mounted nickel faucet, mother of pearl sink, acrylic square vanity legs, & mosaic floor tiles
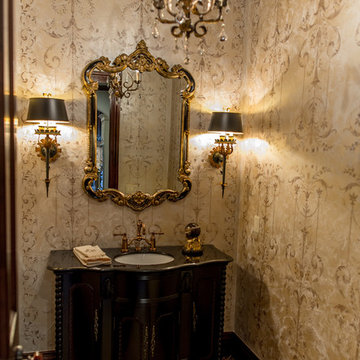
The walls in this formal powder bathroom were hand stenciled to look like vintage wall paper; the ceiling was glazed with a gold glaze over navy blue, picking up the blue in the thin royal blue tile inset between the dark marble and light colored marble mosaic floor.
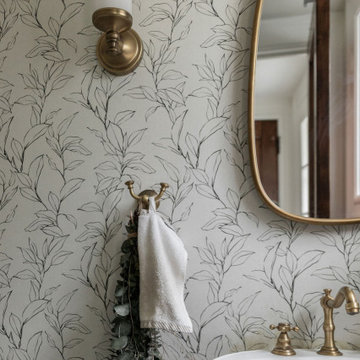
На фото: маленький туалет в стиле неоклассика (современная классика) с раздельным унитазом, бежевыми стенами, полом из мозаичной плитки, раковиной с пьедесталом, серым полом и обоями на стенах для на участке и в саду с
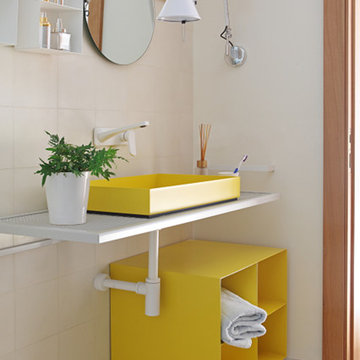
Asier Rua
Идея дизайна: маленький туалет в современном стиле с бежевой плиткой, керамической плиткой, бежевыми стенами, полом из мозаичной плитки, настольной раковиной, столешницей из нержавеющей стали, желтыми фасадами и открытыми фасадами для на участке и в саду
Идея дизайна: маленький туалет в современном стиле с бежевой плиткой, керамической плиткой, бежевыми стенами, полом из мозаичной плитки, настольной раковиной, столешницей из нержавеющей стали, желтыми фасадами и открытыми фасадами для на участке и в саду

На фото: маленький туалет в стиле неоклассика (современная классика) с открытыми фасадами, черными фасадами, серой плиткой, керамогранитной плиткой, бежевыми стенами, полом из мозаичной плитки, настольной раковиной, столешницей из искусственного кварца и белым полом для на участке и в саду
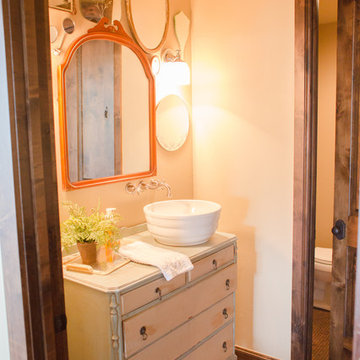
Design assistance, Joie de Vie Interiors
Brent Cornman construction
На фото: маленький туалет в стиле фьюжн с плоскими фасадами, коричневой плиткой, искусственно-состаренными фасадами, раздельным унитазом, бежевыми стенами, полом из мозаичной плитки и настольной раковиной для на участке и в саду
На фото: маленький туалет в стиле фьюжн с плоскими фасадами, коричневой плиткой, искусственно-состаренными фасадами, раздельным унитазом, бежевыми стенами, полом из мозаичной плитки и настольной раковиной для на участке и в саду
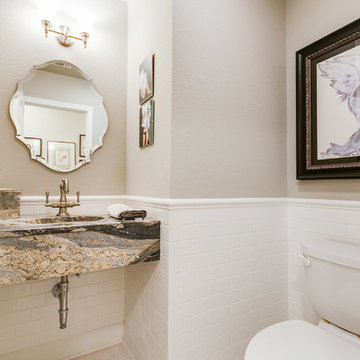
Cross Country Real Estate Photography
Стильный дизайн: туалет в классическом стиле с белой плиткой, плиткой кабанчик, столешницей из гранита, белым полом, бежевыми стенами, полом из мозаичной плитки, монолитной раковиной, разноцветной столешницей и фасадами с филенкой типа жалюзи - последний тренд
Стильный дизайн: туалет в классическом стиле с белой плиткой, плиткой кабанчик, столешницей из гранита, белым полом, бежевыми стенами, полом из мозаичной плитки, монолитной раковиной, разноцветной столешницей и фасадами с филенкой типа жалюзи - последний тренд
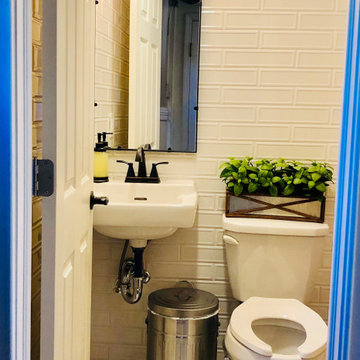
A very challenging job in working with a very small space of an 1927 church. Our job was to add two identical power rooms, under the stairs in the back of the building. The results were amazing and clients were pleased, many could not believe this could be done with he space we were given.
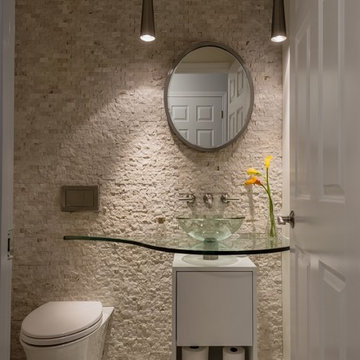
Divine Design Center
Photography by Keitaro Yoshioka
Идея дизайна: маленький туалет в стиле модернизм с плоскими фасадами, белыми фасадами, унитазом-моноблоком, бежевой плиткой, каменной плиткой, бежевыми стенами, полом из мозаичной плитки, настольной раковиной, стеклянной столешницей и бежевым полом для на участке и в саду
Идея дизайна: маленький туалет в стиле модернизм с плоскими фасадами, белыми фасадами, унитазом-моноблоком, бежевой плиткой, каменной плиткой, бежевыми стенами, полом из мозаичной плитки, настольной раковиной, стеклянной столешницей и бежевым полом для на участке и в саду
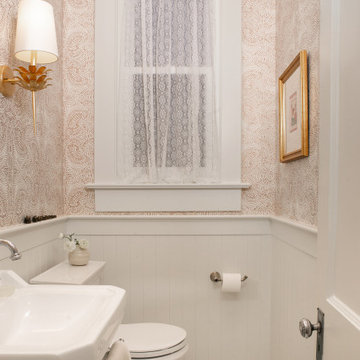
Стильный дизайн: туалет в классическом стиле с бежевыми стенами, полом из мозаичной плитки, консольной раковиной, белым полом, панелями на стенах и обоями на стенах - последний тренд

Стильный дизайн: маленький туалет в классическом стиле с фасадами островного типа, темными деревянными фасадами, бежевыми стенами, полом из мозаичной плитки, врезной раковиной, столешницей из искусственного камня, белым полом и белой столешницей для на участке и в саду - последний тренд
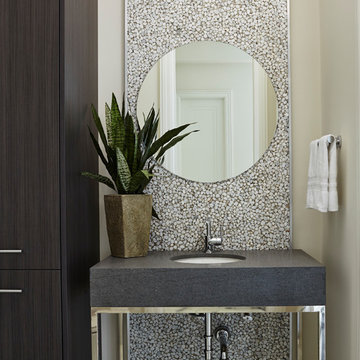
Brantley Photography
Пример оригинального дизайна: туалет в современном стиле с врезной раковиной, бежевыми стенами и полом из мозаичной плитки
Пример оригинального дизайна: туалет в современном стиле с врезной раковиной, бежевыми стенами и полом из мозаичной плитки
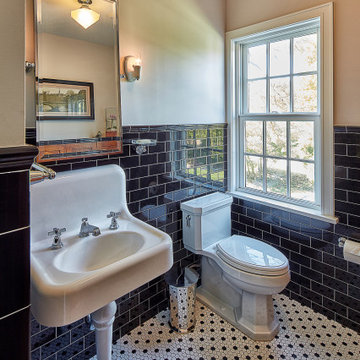
Источник вдохновения для домашнего уюта: большой туалет с раздельным унитазом, черной плиткой, керамогранитной плиткой, бежевыми стенами, полом из мозаичной плитки, раковиной с пьедесталом и разноцветным полом
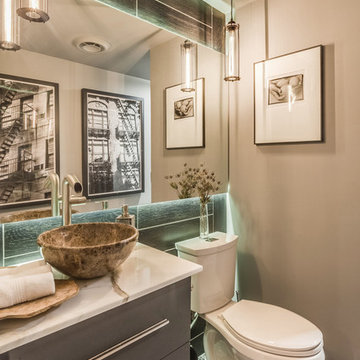
Пример оригинального дизайна: туалет: освещение в стиле лофт с плоскими фасадами, серыми фасадами, раздельным унитазом, полом из мозаичной плитки, настольной раковиной, бежевыми стенами и разноцветным полом
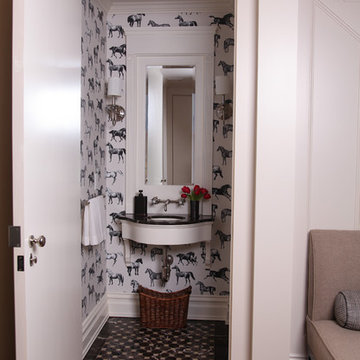
Photographed by Elizabeth Montanile
Пример оригинального дизайна: маленький туалет в стиле неоклассика (современная классика) с подвесной раковиной, мраморной столешницей, бежевыми стенами и полом из мозаичной плитки для на участке и в саду
Пример оригинального дизайна: маленький туалет в стиле неоклассика (современная классика) с подвесной раковиной, мраморной столешницей, бежевыми стенами и полом из мозаичной плитки для на участке и в саду

After purchasing this Sunnyvale home several years ago, it was finally time to create the home of their dreams for this young family. With a wholly reimagined floorplan and primary suite addition, this home now serves as headquarters for this busy family.
The wall between the kitchen, dining, and family room was removed, allowing for an open concept plan, perfect for when kids are playing in the family room, doing homework at the dining table, or when the family is cooking. The new kitchen features tons of storage, a wet bar, and a large island. The family room conceals a small office and features custom built-ins, which allows visibility from the front entry through to the backyard without sacrificing any separation of space.
The primary suite addition is spacious and feels luxurious. The bathroom hosts a large shower, freestanding soaking tub, and a double vanity with plenty of storage. The kid's bathrooms are playful while still being guests to use. Blues, greens, and neutral tones are featured throughout the home, creating a consistent color story. Playful, calm, and cheerful tones are in each defining area, making this the perfect family house.
Туалет с бежевыми стенами и полом из мозаичной плитки – фото дизайна интерьера
1