Туалет с темными деревянными фасадами и полом из керамогранита – фото дизайна интерьера
Сортировать:
Бюджет
Сортировать:Популярное за сегодня
1 - 20 из 729 фото
1 из 3

Modern cabinetry by Wood Mode Custom Cabinets, Frameless construction in Vista Plus door style, Maple wood species with a Matte Eclipse finish, dimensional wall tile Boreal Engineered Marble by Giovanni Barbieri, LED backlit lighting.

This 1966 contemporary home was completely renovated into a beautiful, functional home with an up-to-date floor plan more fitting for the way families live today. Removing all of the existing kitchen walls created the open concept floor plan. Adding an addition to the back of the house extended the family room. The first floor was also reconfigured to add a mudroom/laundry room and the first floor powder room was transformed into a full bath. A true master suite with spa inspired bath and walk-in closet was made possible by reconfiguring the existing space and adding an addition to the front of the house.

Frameless style bathroom vanity made from Hickory.
Пример оригинального дизайна: туалет среднего размера в стиле неоклассика (современная классика) с фасадами с выступающей филенкой, темными деревянными фасадами, полом из керамогранита, столешницей из искусственного кварца, белым полом, белой столешницей, встроенной тумбой и обоями на стенах
Пример оригинального дизайна: туалет среднего размера в стиле неоклассика (современная классика) с фасадами с выступающей филенкой, темными деревянными фасадами, полом из керамогранита, столешницей из искусственного кварца, белым полом, белой столешницей, встроенной тумбой и обоями на стенах

This project began with an entire penthouse floor of open raw space which the clients had the opportunity to section off the piece that suited them the best for their needs and desires. As the design firm on the space, LK Design was intricately involved in determining the borders of the space and the way the floor plan would be laid out. Taking advantage of the southwest corner of the floor, we were able to incorporate three large balconies, tremendous views, excellent light and a layout that was open and spacious. There is a large master suite with two large dressing rooms/closets, two additional bedrooms, one and a half additional bathrooms, an office space, hearth room and media room, as well as the large kitchen with oversized island, butler's pantry and large open living room. The clients are not traditional in their taste at all, but going completely modern with simple finishes and furnishings was not their style either. What was produced is a very contemporary space with a lot of visual excitement. Every room has its own distinct aura and yet the whole space flows seamlessly. From the arched cloud structure that floats over the dining room table to the cathedral type ceiling box over the kitchen island to the barrel ceiling in the master bedroom, LK Design created many features that are unique and help define each space. At the same time, the open living space is tied together with stone columns and built-in cabinetry which are repeated throughout that space. Comfort, luxury and beauty were the key factors in selecting furnishings for the clients. The goal was to provide furniture that complimented the space without fighting it.

Идея дизайна: туалет среднего размера в стиле неоклассика (современная классика) с фасадами в стиле шейкер, темными деревянными фасадами, унитазом-моноблоком, бежевой плиткой, керамической плиткой, черными стенами, полом из керамогранита, настольной раковиной, столешницей из искусственного камня, серым полом, белой столешницей и напольной тумбой

(夫婦+子供1+犬1)4人家族のための新築住宅
photos by Katsumi Simada
На фото: туалет среднего размера в стиле модернизм с плоскими фасадами, темными деревянными фасадами, белой плиткой, керамогранитной плиткой, белыми стенами, полом из керамогранита, настольной раковиной, столешницей из дерева, серым полом и коричневой столешницей
На фото: туалет среднего размера в стиле модернизм с плоскими фасадами, темными деревянными фасадами, белой плиткой, керамогранитной плиткой, белыми стенами, полом из керамогранита, настольной раковиной, столешницей из дерева, серым полом и коричневой столешницей
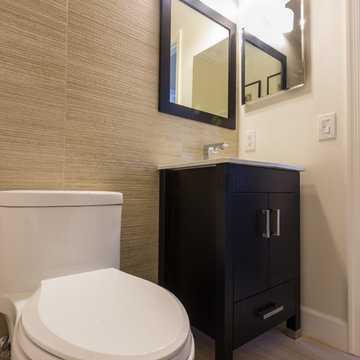
Пример оригинального дизайна: маленький туалет в современном стиле с плоскими фасадами, темными деревянными фасадами, столешницей из искусственного камня, унитазом-моноблоком, бежевой плиткой, керамогранитной плиткой, бежевыми стенами и полом из керамогранита для на участке и в саду

Photographer: Ryan Gamma
На фото: туалет среднего размера в стиле модернизм с плоскими фасадами, темными деревянными фасадами, раздельным унитазом, белой плиткой, плиткой мозаикой, белыми стенами, полом из керамогранита, настольной раковиной, столешницей из искусственного кварца, белым полом и белой столешницей
На фото: туалет среднего размера в стиле модернизм с плоскими фасадами, темными деревянными фасадами, раздельным унитазом, белой плиткой, плиткой мозаикой, белыми стенами, полом из керамогранита, настольной раковиной, столешницей из искусственного кварца, белым полом и белой столешницей
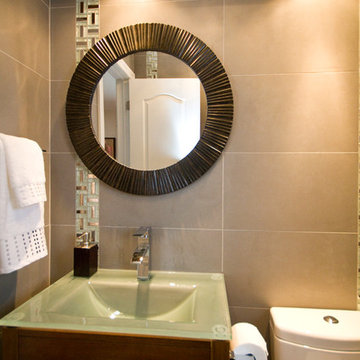
Powder Room - After Photo
Идея дизайна: маленький туалет в современном стиле с плоскими фасадами, темными деревянными фасадами, раздельным унитазом, бежевой плиткой, керамогранитной плиткой, бежевыми стенами, полом из керамогранита, монолитной раковиной и стеклянной столешницей для на участке и в саду
Идея дизайна: маленький туалет в современном стиле с плоскими фасадами, темными деревянными фасадами, раздельным унитазом, бежевой плиткой, керамогранитной плиткой, бежевыми стенами, полом из керамогранита, монолитной раковиной и стеклянной столешницей для на участке и в саду

Free ebook, Creating the Ideal Kitchen. DOWNLOAD NOW
This project started out as a kitchen remodel but ended up as so much more. As the original plan started to take shape, some water damage provided the impetus to remodel a small upstairs hall bath. Once this bath was complete, the homeowners enjoyed the result so much that they decided to set aside the kitchen and complete a large master bath remodel. Once that was completed, we started planning for the kitchen!
Doing the bump out also allowed the opportunity for a small mudroom and powder room right off the kitchen as well as re-arranging some openings to allow for better traffic flow throughout the entire first floor. The result is a comfortable up-to-date home that feels both steeped in history yet allows for today’s style of living.
Designed by: Susan Klimala, CKD, CBD
Photography by: Mike Kaskel
For more information on kitchen and bath design ideas go to: www.kitchenstudio-ge.com

Стильный дизайн: туалет среднего размера в стиле фьюжн с плоскими фасадами, темными деревянными фасадами, инсталляцией, серой плиткой, белой плиткой, керамогранитной плиткой, белыми стенами, полом из керамогранита, монолитной раковиной, столешницей из искусственного камня, бежевым полом и белой столешницей - последний тренд
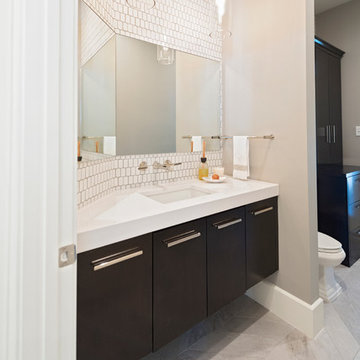
На фото: большой туалет в стиле модернизм с плоскими фасадами, темными деревянными фасадами, раздельным унитазом, белой плиткой, керамической плиткой, бежевыми стенами, полом из керамогранита, накладной раковиной, столешницей из искусственного камня и бежевым полом
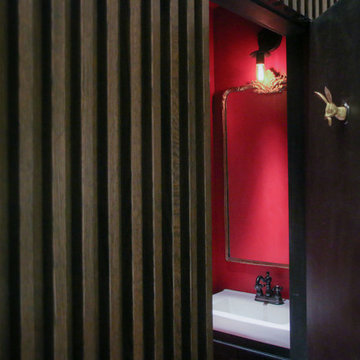
"Speak-easy" style powder room tucked under the interior stairs, at a gut-renovated 2-family townhouse in Park Slope, Brooklyn. Door is part of a custom-made slatted screen that doubles up as railing for the stairs.
© reBUILD Workshop LLC
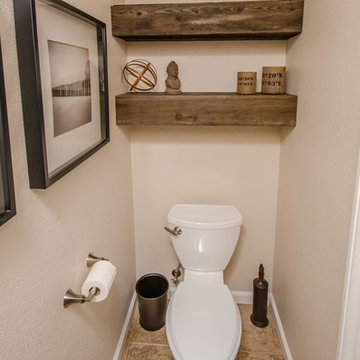
На фото: туалет среднего размера в стиле неоклассика (современная классика) с открытыми фасадами, темными деревянными фасадами, раздельным унитазом, бежевыми стенами, полом из керамогранита и бежевым полом

Photos By Kris Palen
На фото: туалет среднего размера в морском стиле с фасадами островного типа, темными деревянными фасадами, раздельным унитазом, зелеными стенами, полом из керамогранита, врезной раковиной, столешницей из гранита, разноцветным полом и разноцветной столешницей
На фото: туалет среднего размера в морском стиле с фасадами островного типа, темными деревянными фасадами, раздельным унитазом, зелеными стенами, полом из керамогранита, врезной раковиной, столешницей из гранита, разноцветным полом и разноцветной столешницей
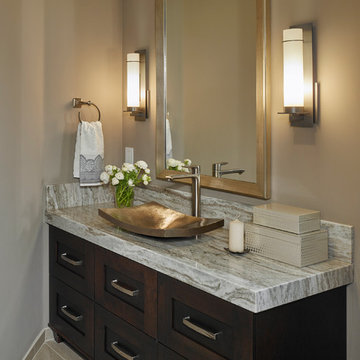
Ken Gutmaker
Свежая идея для дизайна: маленький туалет в классическом стиле с фасадами в стиле шейкер, темными деревянными фасадами, серыми стенами, полом из керамогранита, настольной раковиной, столешницей из гранита и серой столешницей для на участке и в саду - отличное фото интерьера
Свежая идея для дизайна: маленький туалет в классическом стиле с фасадами в стиле шейкер, темными деревянными фасадами, серыми стенами, полом из керамогранита, настольной раковиной, столешницей из гранита и серой столешницей для на участке и в саду - отличное фото интерьера

Moody and dramatic powder room.
Идея дизайна: маленький туалет в стиле лофт с плоскими фасадами, темными деревянными фасадами, унитазом-моноблоком, черными стенами, полом из керамогранита, настольной раковиной, столешницей из искусственного кварца, серым полом, серой столешницей, подвесной тумбой и обоями на стенах для на участке и в саду
Идея дизайна: маленький туалет в стиле лофт с плоскими фасадами, темными деревянными фасадами, унитазом-моноблоком, черными стенами, полом из керамогранита, настольной раковиной, столешницей из искусственного кварца, серым полом, серой столешницей, подвесной тумбой и обоями на стенах для на участке и в саду
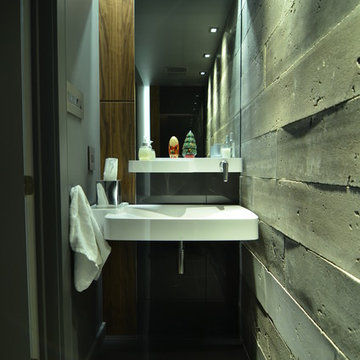
JP
На фото: маленький туалет в стиле лофт с темными деревянными фасадами, керамогранитной плиткой, серыми стенами, полом из керамогранита, подвесной раковиной и серой плиткой для на участке и в саду
На фото: маленький туалет в стиле лофт с темными деревянными фасадами, керамогранитной плиткой, серыми стенами, полом из керамогранита, подвесной раковиной и серой плиткой для на участке и в саду
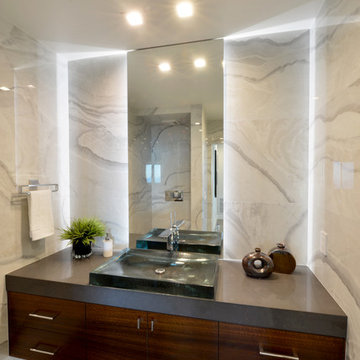
Martin Mann
На фото: туалет среднего размера в стиле модернизм с плоскими фасадами, темными деревянными фасадами, разноцветной плиткой, каменной плиткой, разноцветными стенами, полом из керамогранита, накладной раковиной и столешницей из искусственного кварца
На фото: туалет среднего размера в стиле модернизм с плоскими фасадами, темными деревянными фасадами, разноцветной плиткой, каменной плиткой, разноцветными стенами, полом из керамогранита, накладной раковиной и столешницей из искусственного кварца
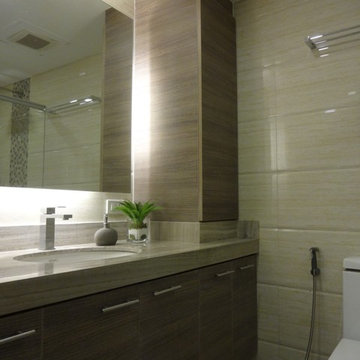
H.I.Litam III
Стильный дизайн: туалет среднего размера в современном стиле с фасадами островного типа, темными деревянными фасадами, унитазом-моноблоком, бежевой плиткой, керамической плиткой, бежевыми стенами, полом из керамогранита и врезной раковиной - последний тренд
Стильный дизайн: туалет среднего размера в современном стиле с фасадами островного типа, темными деревянными фасадами, унитазом-моноблоком, бежевой плиткой, керамической плиткой, бежевыми стенами, полом из керамогранита и врезной раковиной - последний тренд
Туалет с темными деревянными фасадами и полом из керамогранита – фото дизайна интерьера
1